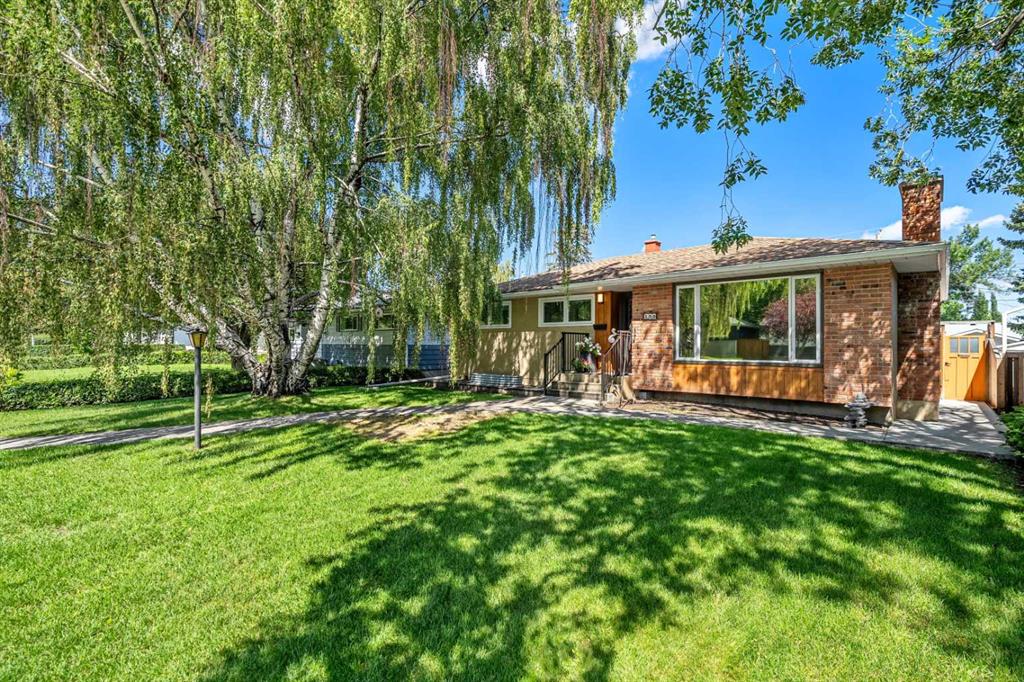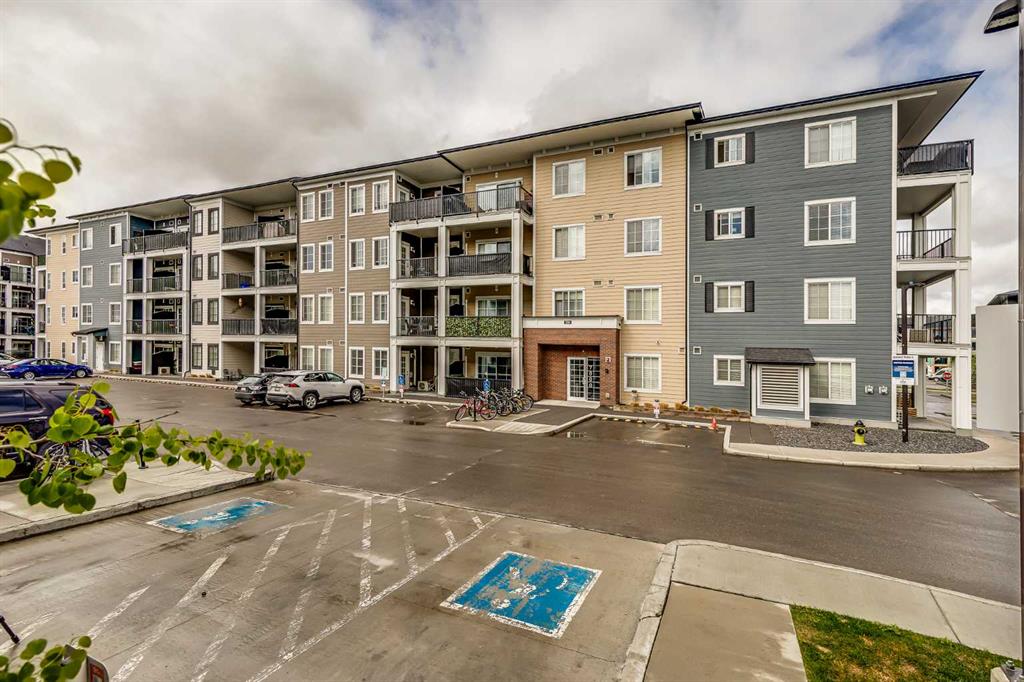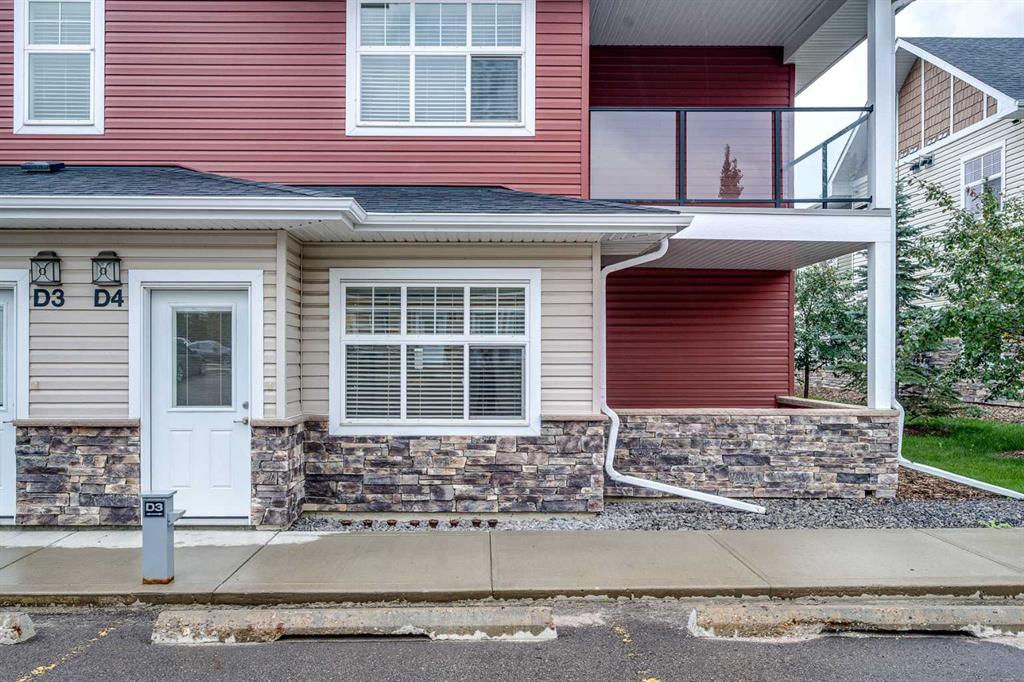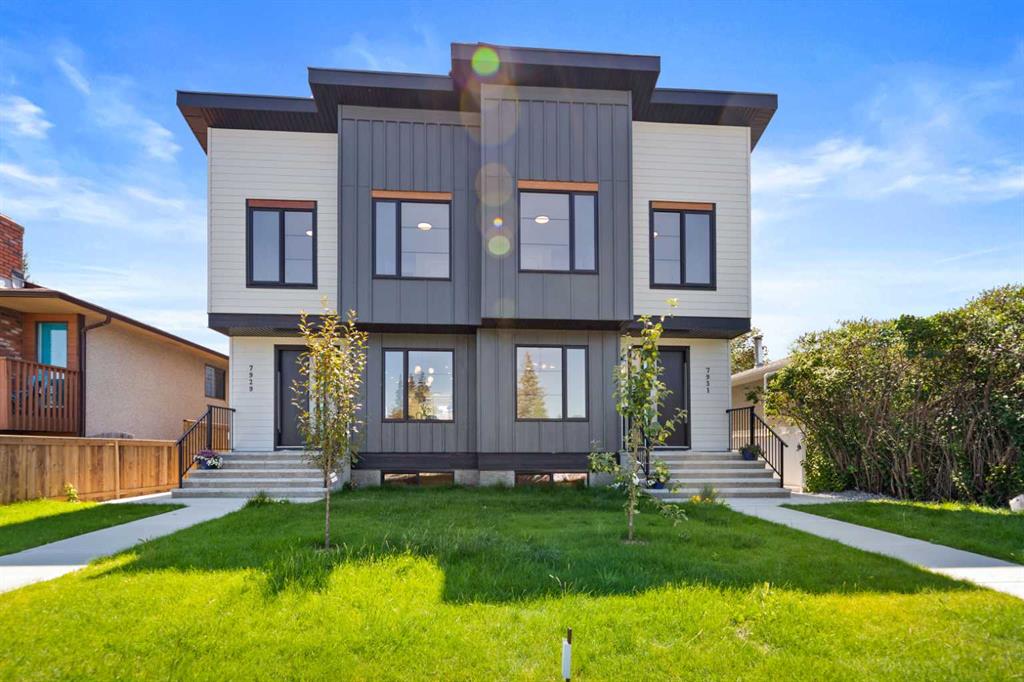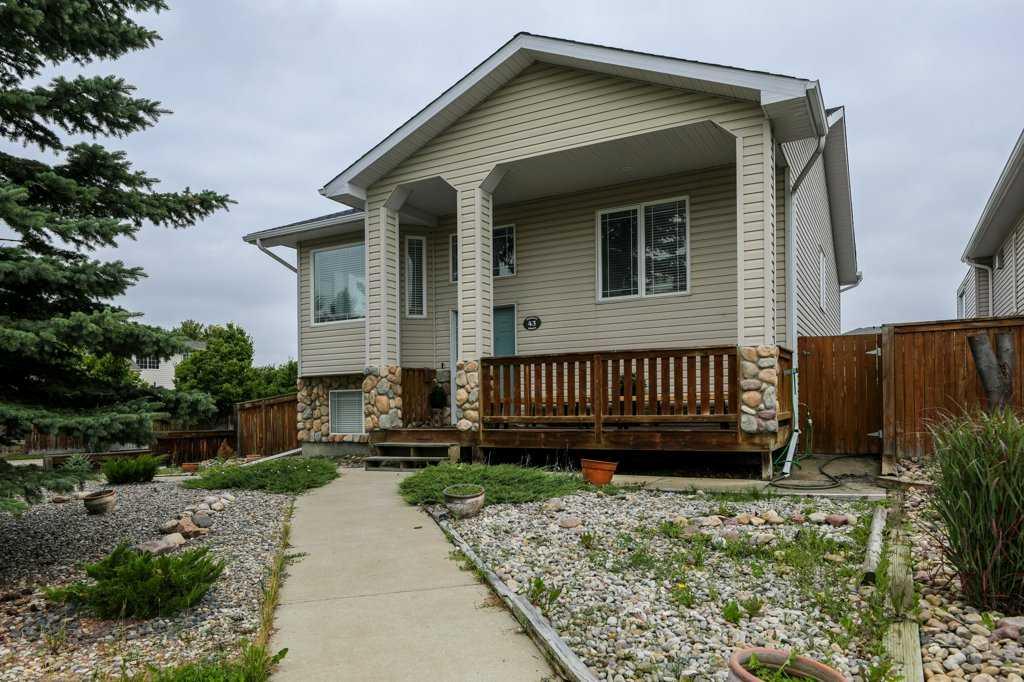7415, 151 Legacy Main Street SE, Calgary || $345,850
Exceptional Opportunity! Currently the lowest price per square foot in the complex. Welcome to your gorgeous top floor 2-bedroom, 2-bathroom condo located in the highly sought after Southeast community of Legacy. Offering 872 square feet of thoughtfully designed living space, this home combines comfort, style, and convenience. As you enter, you’re greeted by stylish vinyl plank flooring and 9 foot ceilings that enhance the bright and open feel of the space. The spacious kitchen is a standout, featuring quartz countertops, kitchen island, upgraded stainless steel appliances, and plenty of cabinetry, perfect for home cooking and entertaining alike. The kitchen flows seamlessly into the large living room, where two generously sized windows fill the area with natural light. Step out onto your private balcony, complete with a gas BBQ hookup, ideal for summer grilling or relaxing evenings outdoors. The primary bedroom offers a peaceful retreat with wall-to-wall carpet, a spacious walk-in closet, and a beautifully upgraded ensuite. Enjoy dual sinks and a newly tiled shower that adds a touch of luxury. The second bedroom is versatile, perfect for kids, guests, or a home office. The second full bathroom includes a tub/shower combo, ideal for family or visitors. A spacious in-suite laundry room adds practicality, with ample room to hang delicate items or set up a folding table for added convenience. This home also includes a titled tandem underground parking stall that can accommodate two vehicles, as well as an assigned, secure storage locker. Located just steps from All Saints High School, playgrounds, walking paths, shopping, restaurants, public transit, and with easy access to both Deerfoot and Stoney Trail, this is an ideal location for busy professionals, small families, or anyone looking for low-maintenance living in a thriving community. Don’t miss your chance to own this beautiful condo. Book your private showing today!
Listing Brokerage: Real Broker









