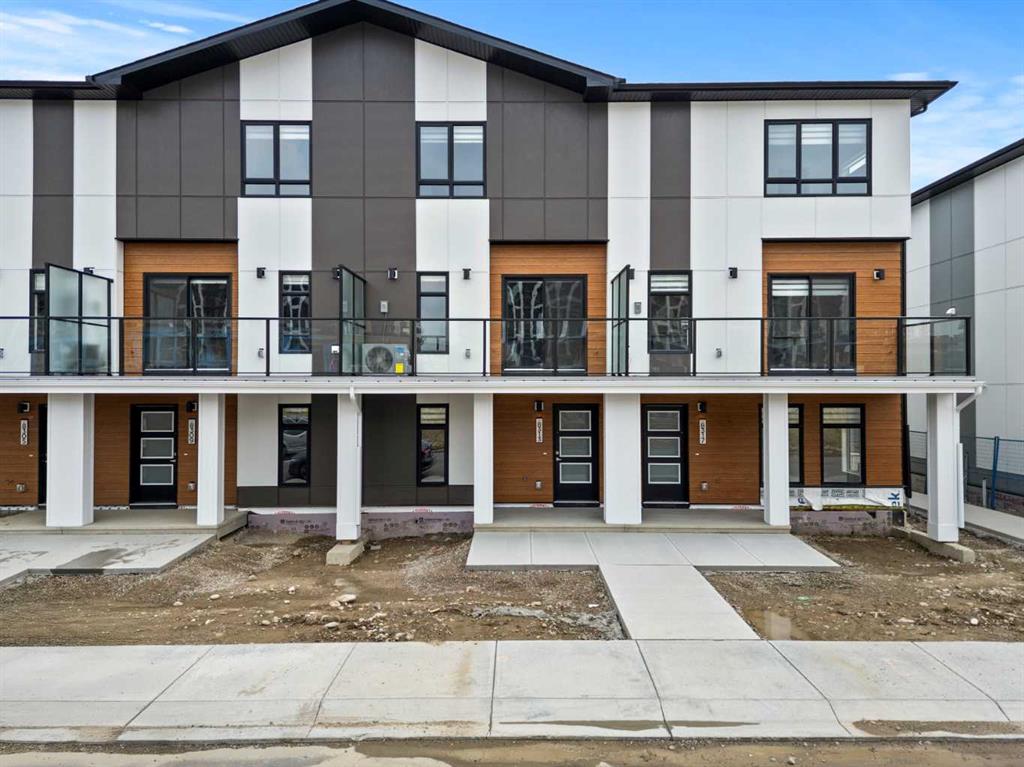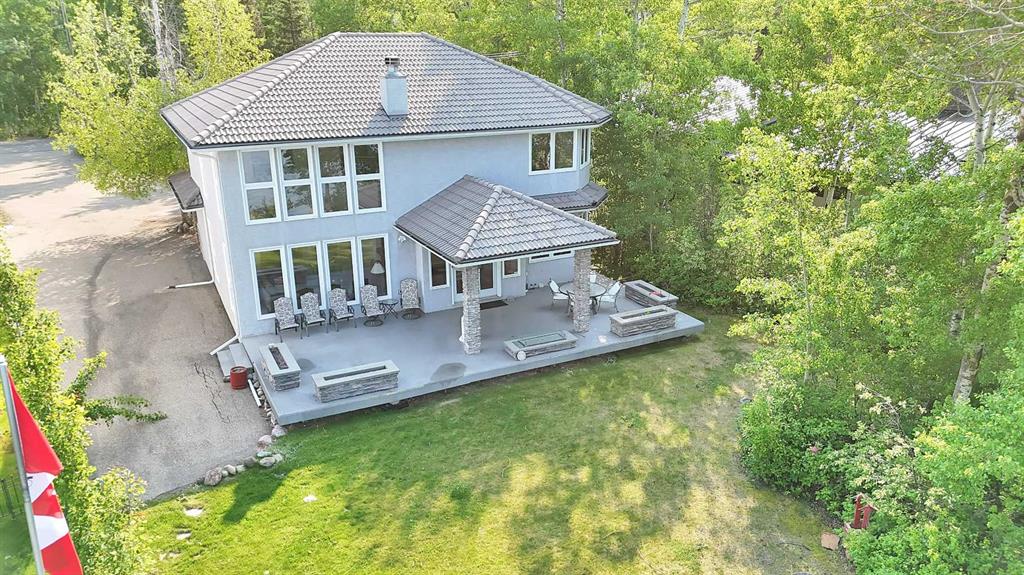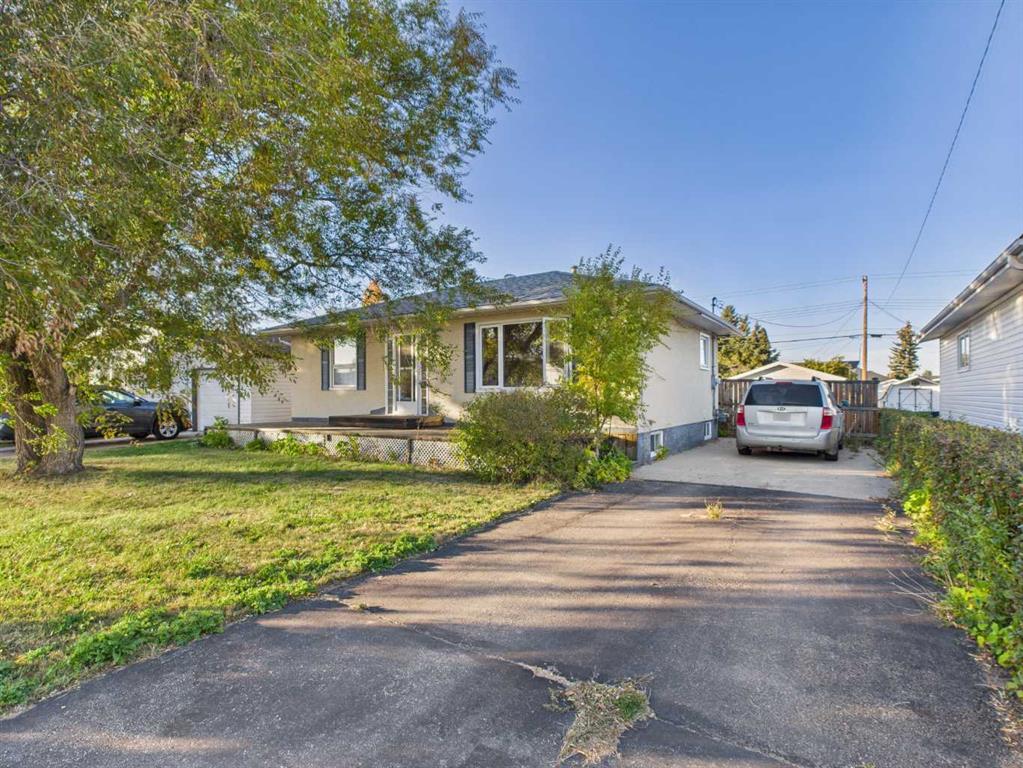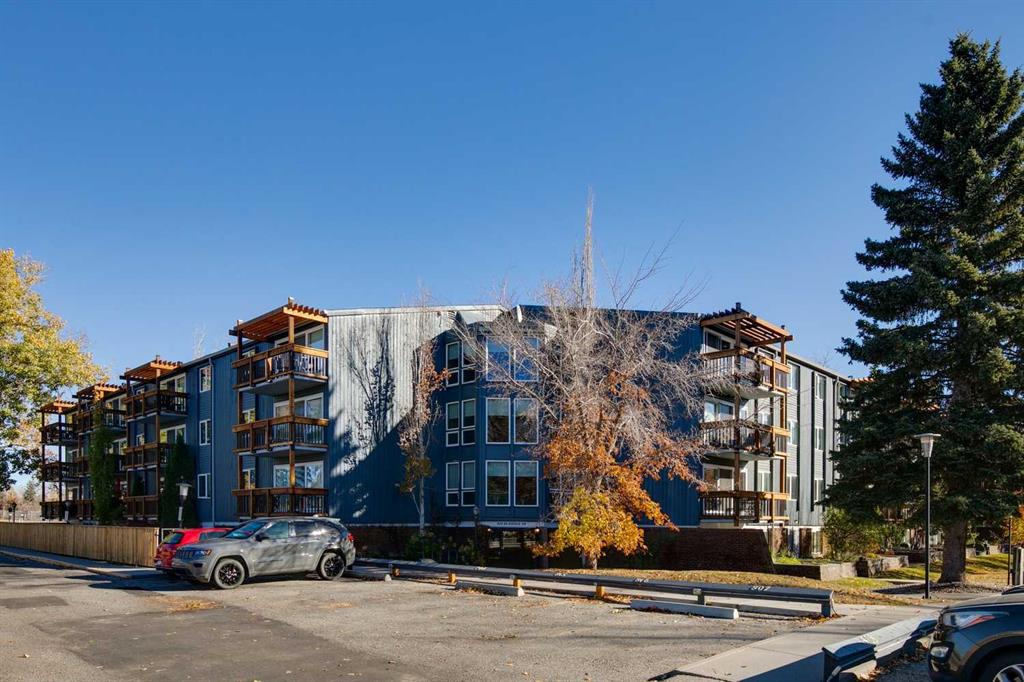8313 8 Avenue SW, Calgary || $600,000
***Open House Saturday from 2pm to 4pm*** PLEASE VISIT THE SHOWHOME FOR ACCESS – 823 81st Street SW
Welcome to the Granville townhouse by Trico Homes, a beautifully designed 2-bedroom, 2.5-bathroom home located in the highly sought-after community of West Springs. This modern residence includes $15,000 in upgrades already built into the price, offering both style and functionality in a vibrant, convenient location.
As you step inside, a 2-piece bathroom is located just off the main entrance, providing convenience for guests and everyday use. The EXTENDED kitchen and UPGRADED island is a standout feature with sleek new cabinetry, a built-in microwave, and high-quality stainless steel appliances. The open-concept layout seamlessly connects the kitchen to the dining and living areas, creating a warm and flexible space for entertaining or relaxing.
Large windows throughout the main floor allow natural light to pour in, and the living room opens directly onto a private balcony—perfect for enjoying your morning coffee or winding down in the evening.
Upstairs, you’ll find two generously sized bedrooms. The secondary bedroom includes its own 3-piece ensuite and is ideal as a guest room, home office, or space for family. The primary bedroom offers a peaceful retreat, complete with two large windows, a spacious layout, and a 4-piece ensuite bathroom. Additional storage is thoughtfully integrated to keep your living space organized and functional.
Situated in West Springs, residents enjoy easy access to parks, walking trails, shopping, and dining options. Proximity to Stoney Trail ensures a quick and convenient commute to downtown Calgary, and Canada Olympic Park is just a short drive away for year-round outdoor recreation.
Don’t miss your chance to own this stylish and well-appointed townhouse in one of Calgary’s most desirable communities.
Visit the Showhome today for more information!
Listing Brokerage: eXp Realty


















