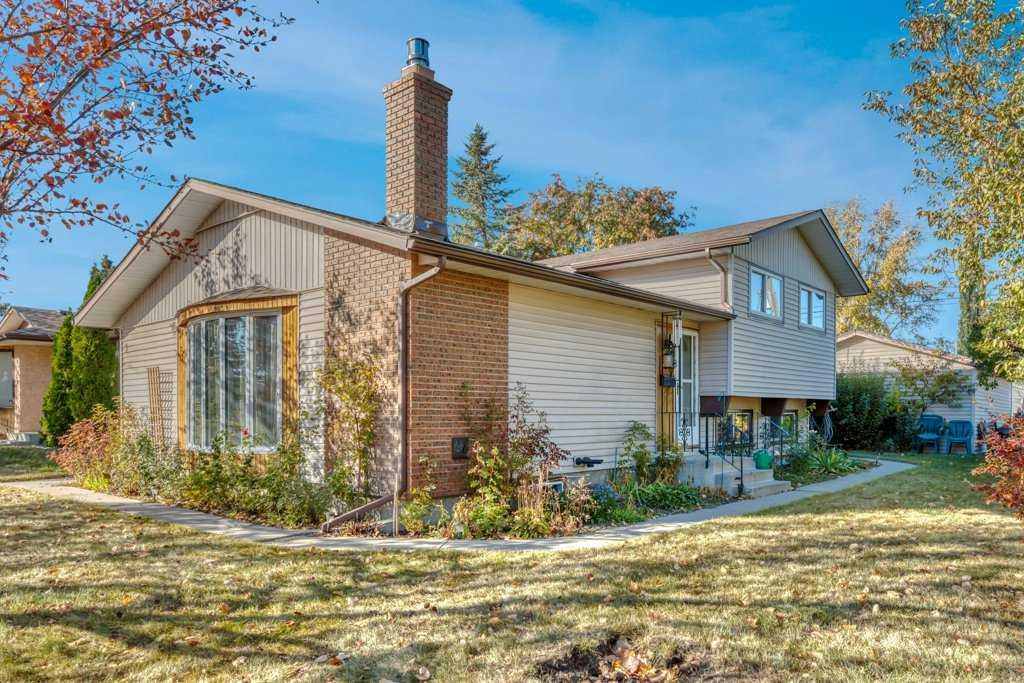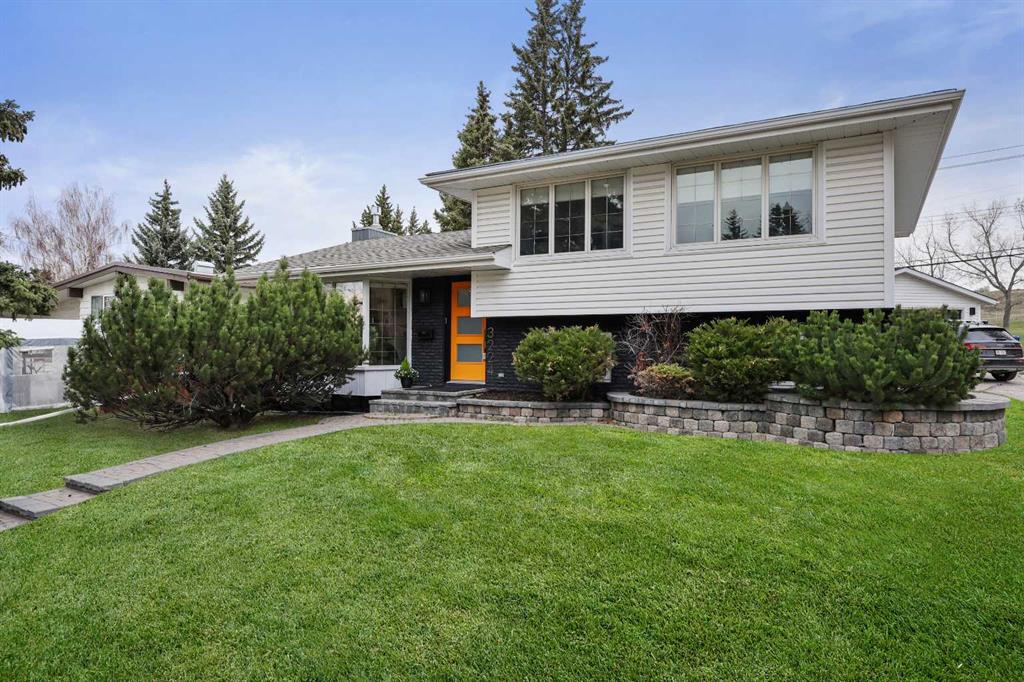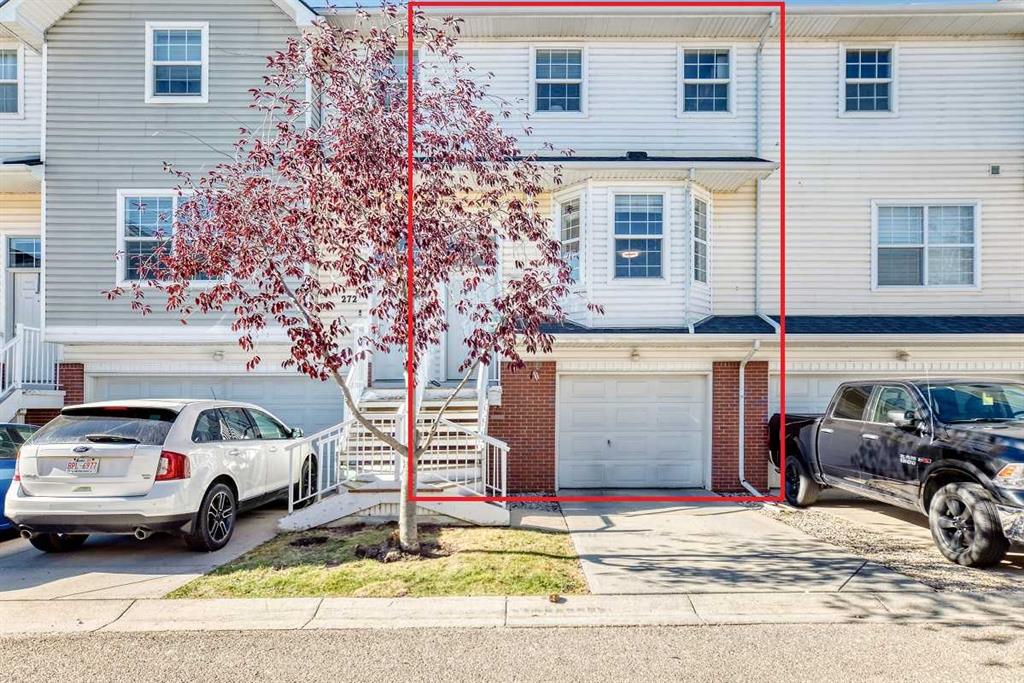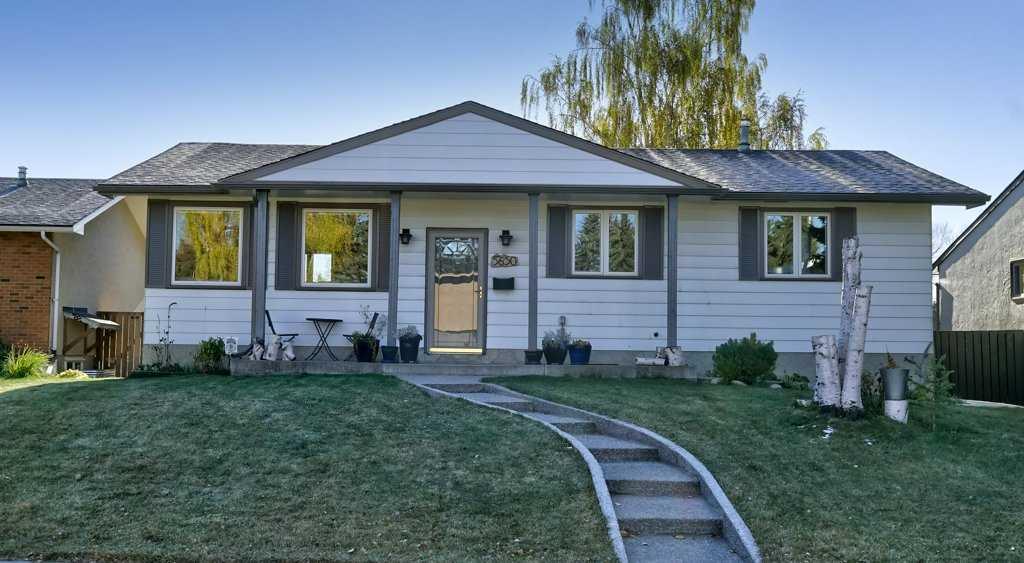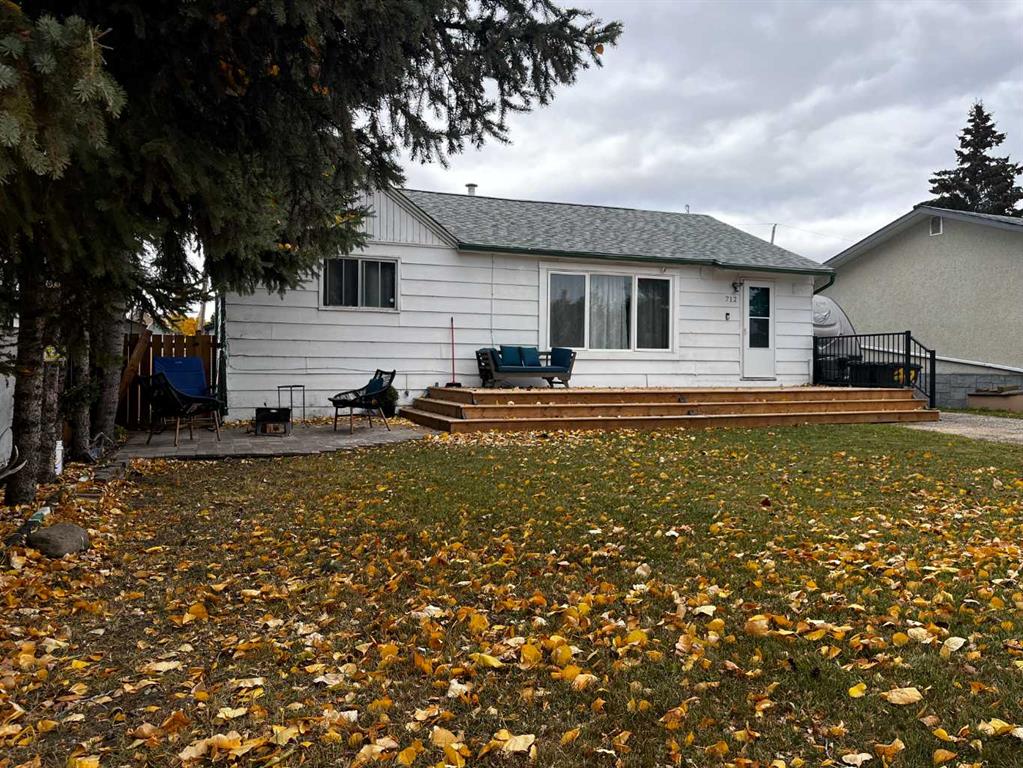5650 Brenner Crescent NW, Calgary || $840,000
Experience exceptional living in this fully renovated bungalow, perfectly situated in the sought-after community of Brentwood! This impressive home showcases numerous upgrades, including recently updated windows, shingles, furnace, and central air conditioning. The stylish kitchen features high-end stainless steel appliances, rich dark-stained cabinetry, and elegant granite countertops, seamlessly connecting to a spacious dining area and an inviting living room accented with a cozy gas fireplace. Engineered maple hardwood floors flow throughout the main level, enhancing the home’s warmth and sophistication. The main floor offers three generous bedrooms, including a luxurious master suite complete with a renovated 3-piece ensuite featuring updated flooring, a contemporary vanity, and granite counters. Both main floor bathrooms have been refreshed with granite counters and striking floor-to-ceiling tile. Downstairs, the fully finished basement is thoughtfully designed with a dedicated desk area, expansive family room, wet bar, games area, workout room with cork flooring, and a spa-inspired bathroom boasting an oversized shower and deep soaker tub. Step outside to the south west facing backyard oasis, where you’ll find a built-in Sommerset BBQ, outdoor fireplace, large patio area, and the show-stopping feature: a triple heated garage—perfect for car enthusiasts, extra storage, or your home workshop.
Enjoy the unbeatable location, just moments from top schools, the University of Calgary, Foothills Hospital, Market Mall, Brentwood Train Station, the public library, and the natural beauty of Nose Hill Park. With shopping plazas, restaurants, medical clinics, and an array of amenities all within the community, this home offers unparalleled convenience and vibrant charm. Easy access to Crowchild Trail and John Laurie Boulevard ensures effortless commuting. Don’t miss your chance to own a truly outstanding home that combines luxury, comfort, and the best Brentwood has to offer!
Listing Brokerage: RE/MAX Landan Real Estate









