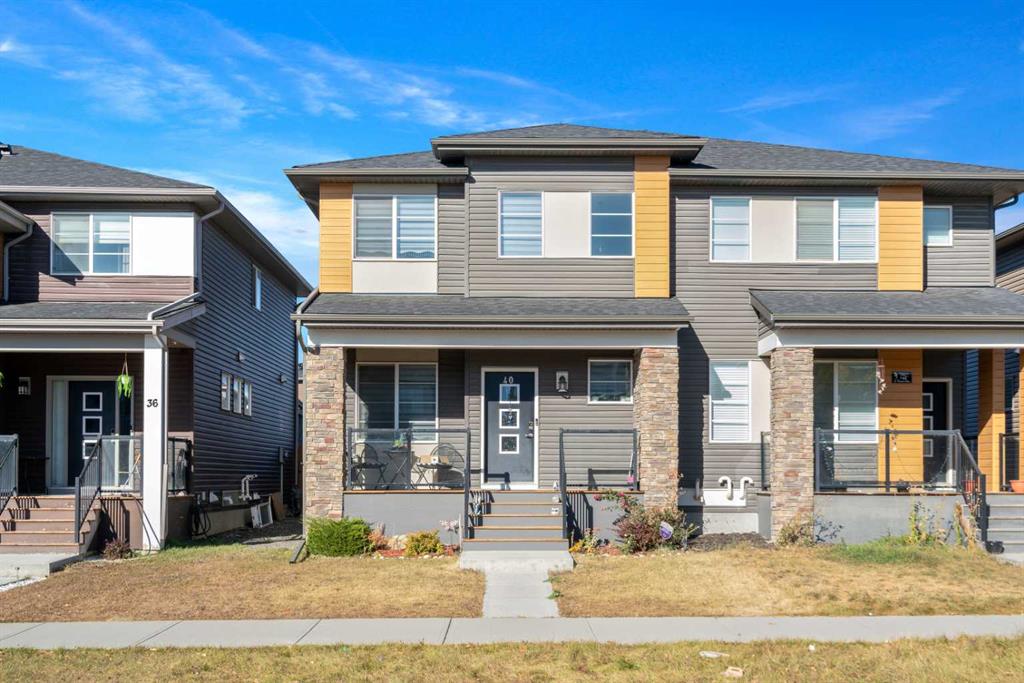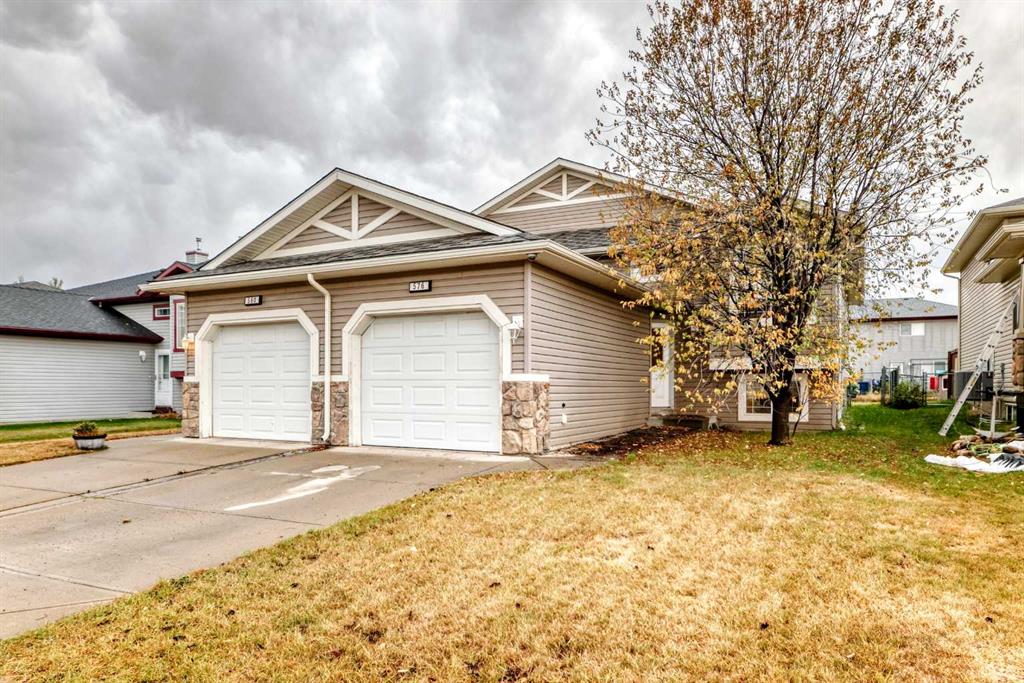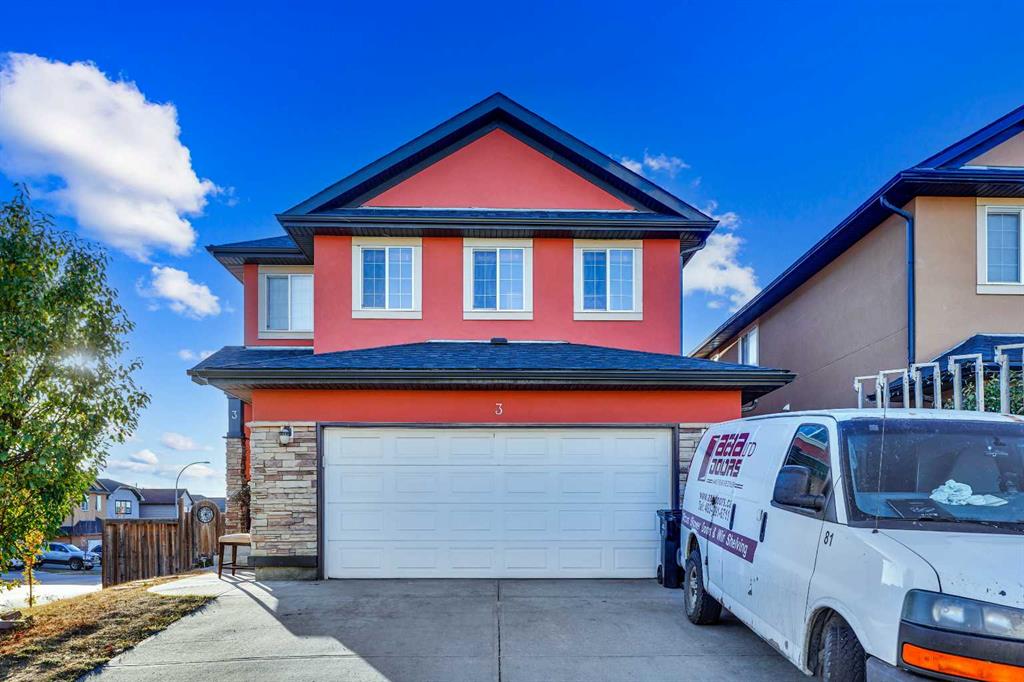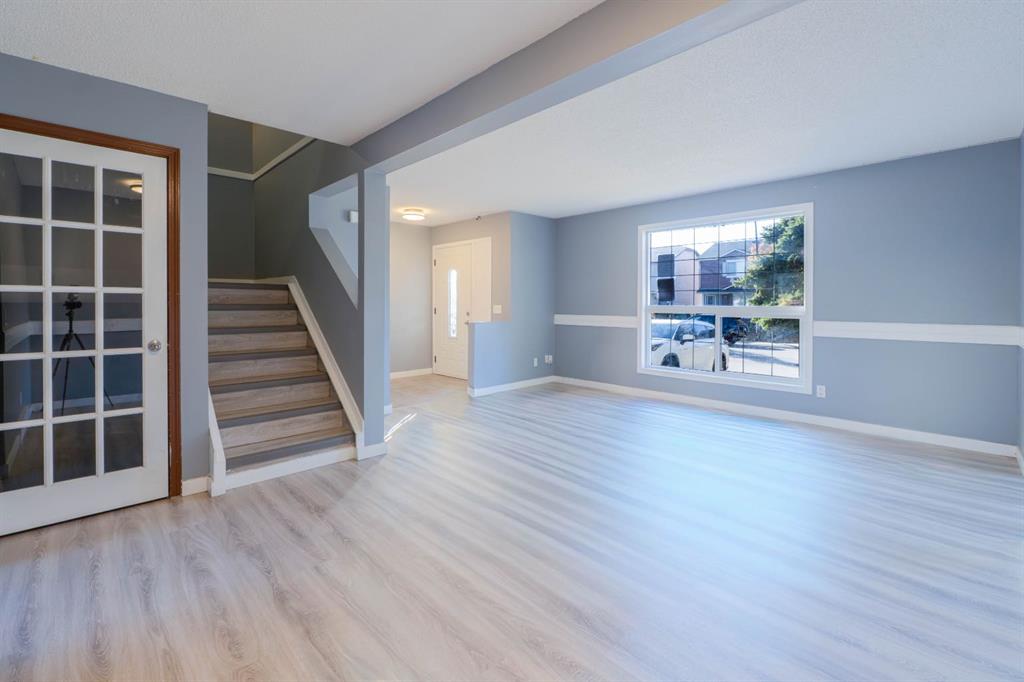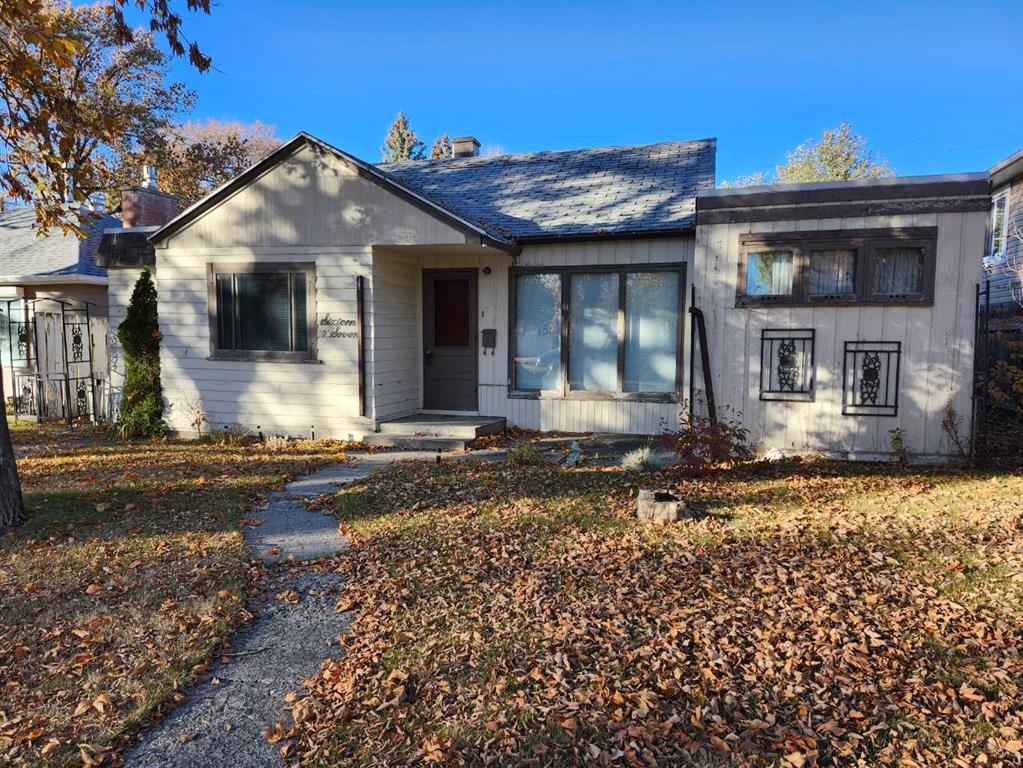40 Cornerstone Avenue NE, Calgary || $575,000
Welcome to 40 Cornerstone Avenue NE, a beautifully maintained home in one of Calgary’s fastest-growing communities. This place has it all: stylish finishes, a smart layout, and recent updates that make it completely move-in ready.
When you walk in, you’ll notice the clean and modern feel with ceramic tile flooring throughout the main level. At the front of the home, there’s a cozy flex space that works perfectly as an office, playroom, or reading nook.
The kitchen features granite countertops, an upgraded backsplash, and modern lighting that brings warmth and character to the space. Upstairs, the primary suite feels like your own little spa retreat, complete with a jet tub and a separate standing shower. You’ll also find the laundry conveniently located on this level.
The fully finished basement adds even more value, with a bedroom, full bathroom, entertainment area, and plenty of storage. The upgraded electric fireplace gives the space a comfortable and relaxing touch.
Outside, the double detached garage is easily accessed through the paved alley and features an industrial-grade garage door built for long-lasting durability. The home has been very well cared for, with the roof and siding both replaced in March 2025 and the hot water tank updated in November 2023. Every detail shows pride of ownership.
Living in Cornerstone means being close to everything. You’ll have quick access to Stoney Trail and Country Hills Boulevard, plus nearby grocery stores, restaurants, parks, and playgrounds. With new schools and public facilities on the way, this area continues to grow and thrive, making it a great spot for families and long-term value.
If you’re looking for a modern, move-in ready home in a vibrant community, this one is worth seeing. Book your showing today and come check it out!
Listing Brokerage: Royal LePage Benchmark









