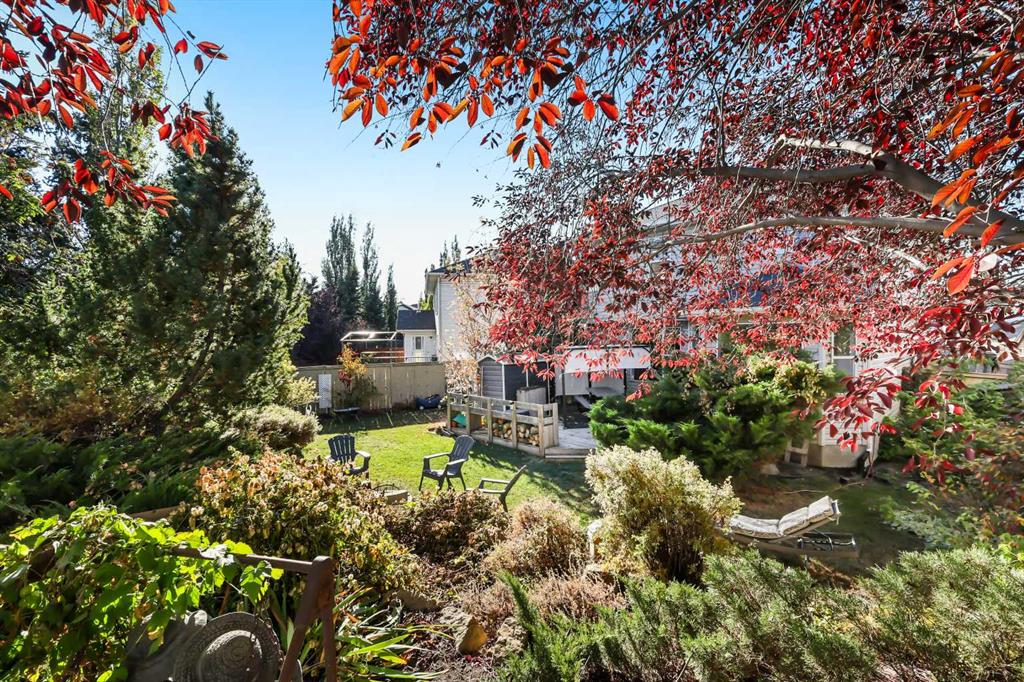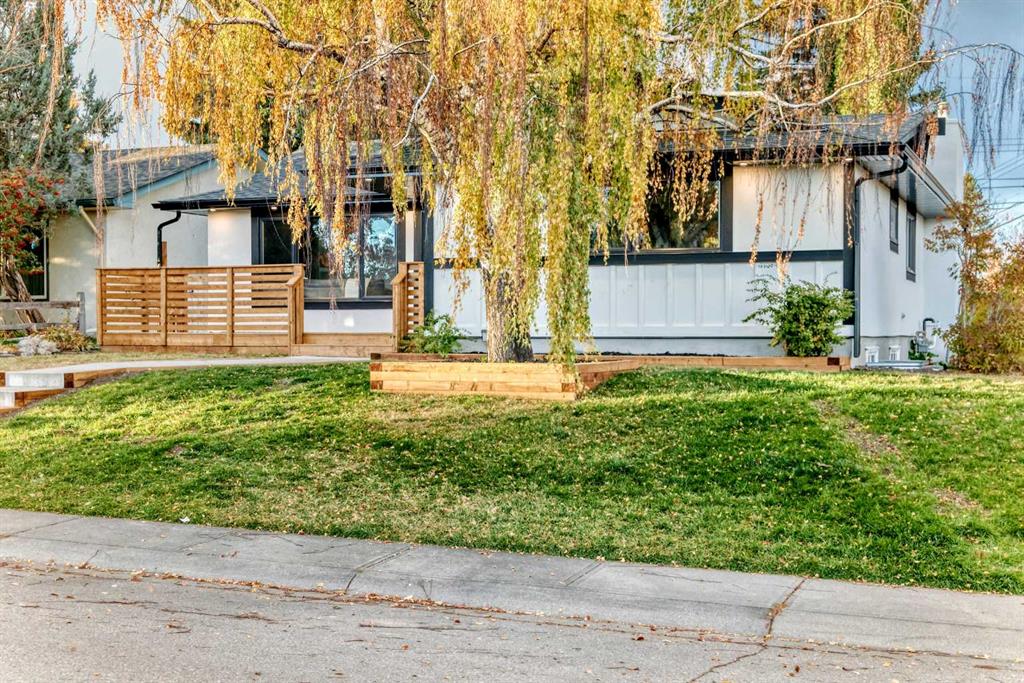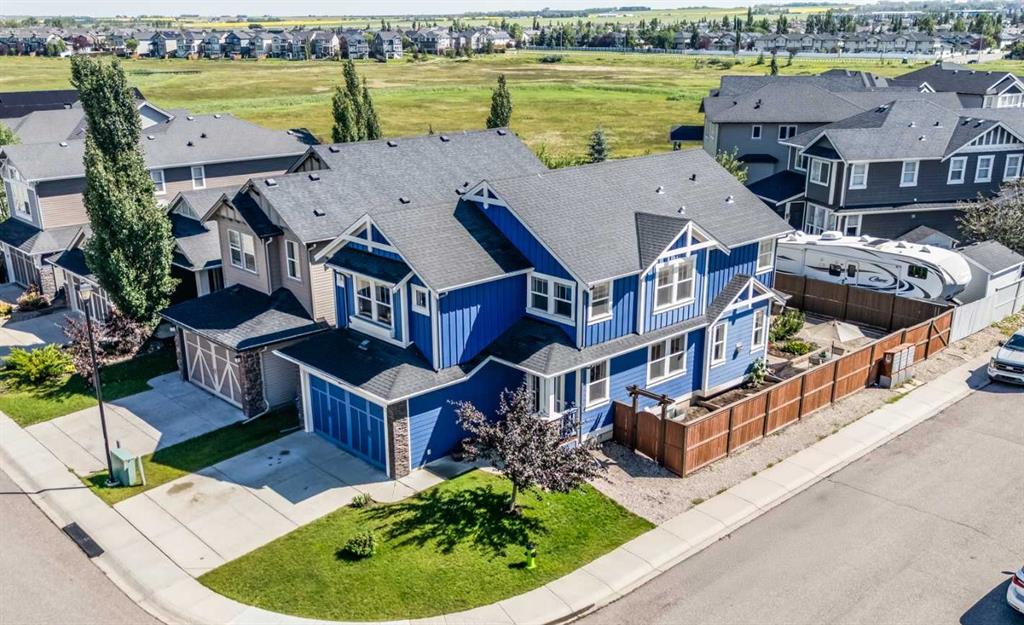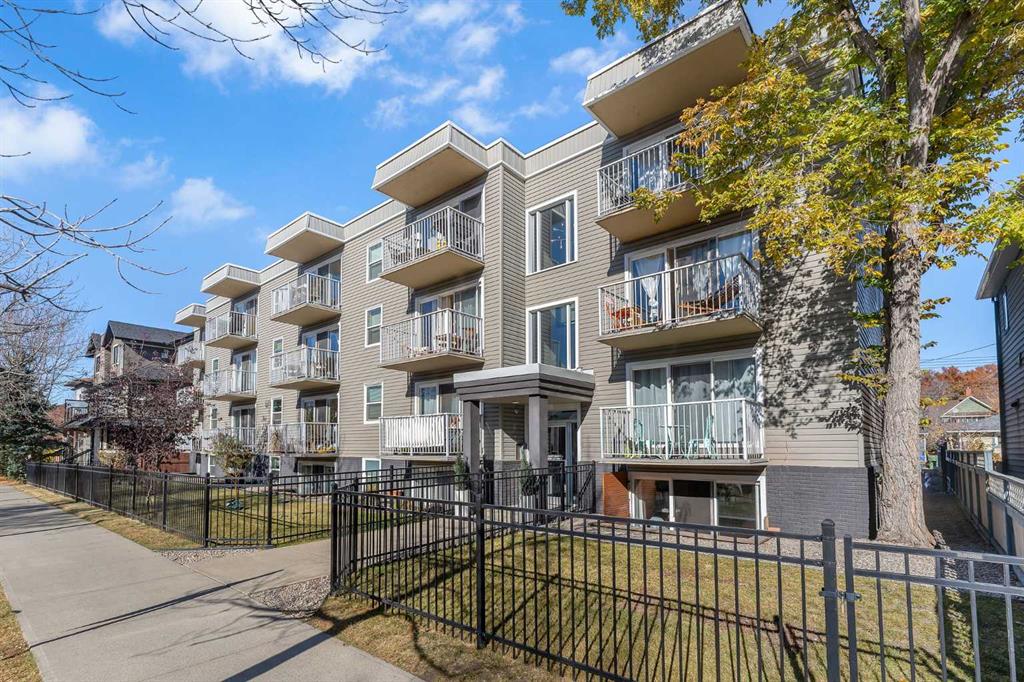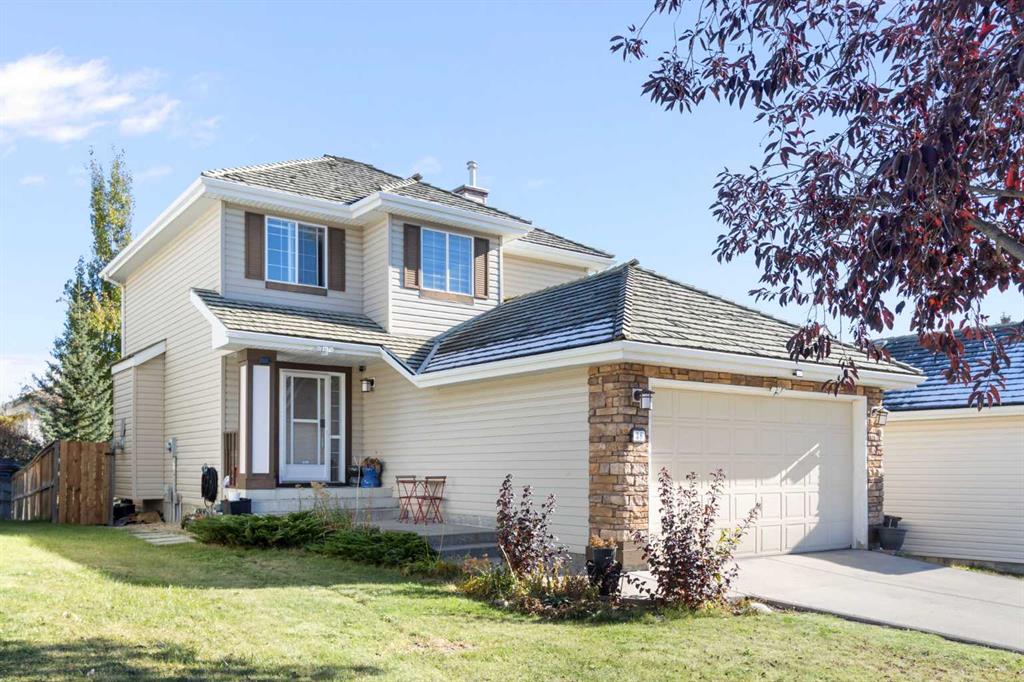362 Williamstown Green NW, Airdrie || $709,900
5 BEDROOMS, 4 BATHS, OVER 3500 SQFT of DEVELOPED SPACE, CORNER LOT, RV PARKING, MAIN FLOOR DEN, AMAZING MASTER BEDROOM RETREAT! You will find all of this and more in 362 Williamstown Green. Set on a quiet corner lot in Williamstown, one of Airdrie\'s Most Sought-After Communities, this spacious and beautifully maintained home offers over 3,500 sq ft of developed living space, thoughtful upgrades, and a backyard built for making memories. Whether you\'re looking for room to grow, space to entertain, or simply a home that checks every box—this one delivers.
As you enter, you’re welcomed by a bright, private front foyer—a rare design that keeps the main living space tucked away from the front door for added privacy. Off the foyer is a mudroom with built-in storage leading to the double attached garage, and a convenient powder room discreetly located for guests. A large formal dining room offers versatility—ideal for hosting dinners or creating a work-from-home space.
The heart of the home is the open-concept main floor, featuring rich hardwood flooring, a sunny living room with cozy gas fireplace, and a bright breakfast nook framed by windows. The chef-inspired kitchen offers granite countertops, a large central island with storage, gas range, upgraded fridge with water and ice, ample cabinetry, and a corner pantry—perfect for busy family life and entertaining alike.
Upstairs, you\'ll find a vaulted bonus room that makes a great play area or secondary family room, plus three spacious secondary bedrooms, a full four-piece bathroom, and a convenient upper laundry room with additional storage. The primary retreat is a standout, with vaulted ceilings, a built-in window bench, walk-in closet, and a spa-like five-piece ensuite featuring a tiled shower, deep soaker tub, dual sinks, and plenty of natural light.
The professionally finished basement expands your living space with a huge rec room, fifth bedroom, four-piece bathroom, dedicated fitness area, and loads of storage—ideal for families needing that extra space.
Step outside to enjoy the fully landscaped backyard oasis with a stone patio, built-in garden beds, perennial flower garden, a large storage shed, and a gated RV/trailer parking pad—a rare and valuable feature!
Other highlights include fresh exterior paint, a meticulously maintained property overall, and pride of ownership throughout.
Just a 5-minute walk to Herons Crossing School (K–9), close to additional schools and parks, and located very close to the Williamstown Nature Reserve with its scenic pathways that meander through the community and connect the many playgrounds. With easy access to shopping, dining, and Veterans Boulevard for commuting, this home offers the complete lifestyle package in one of Airdrie’s most family-friendly communities.
Listing Brokerage: CIR Realty









