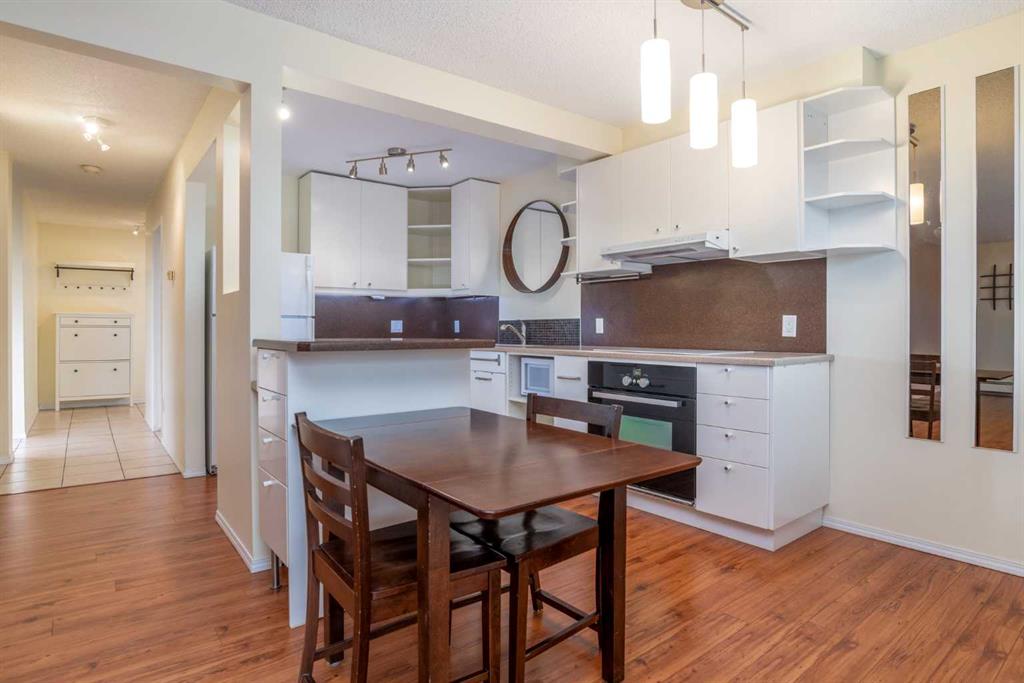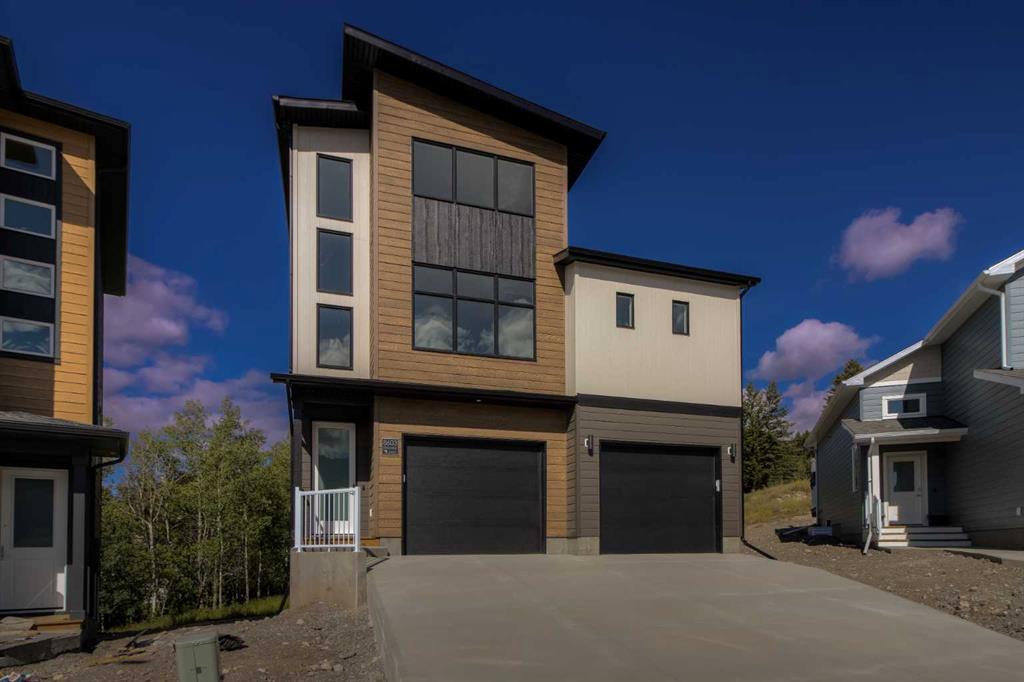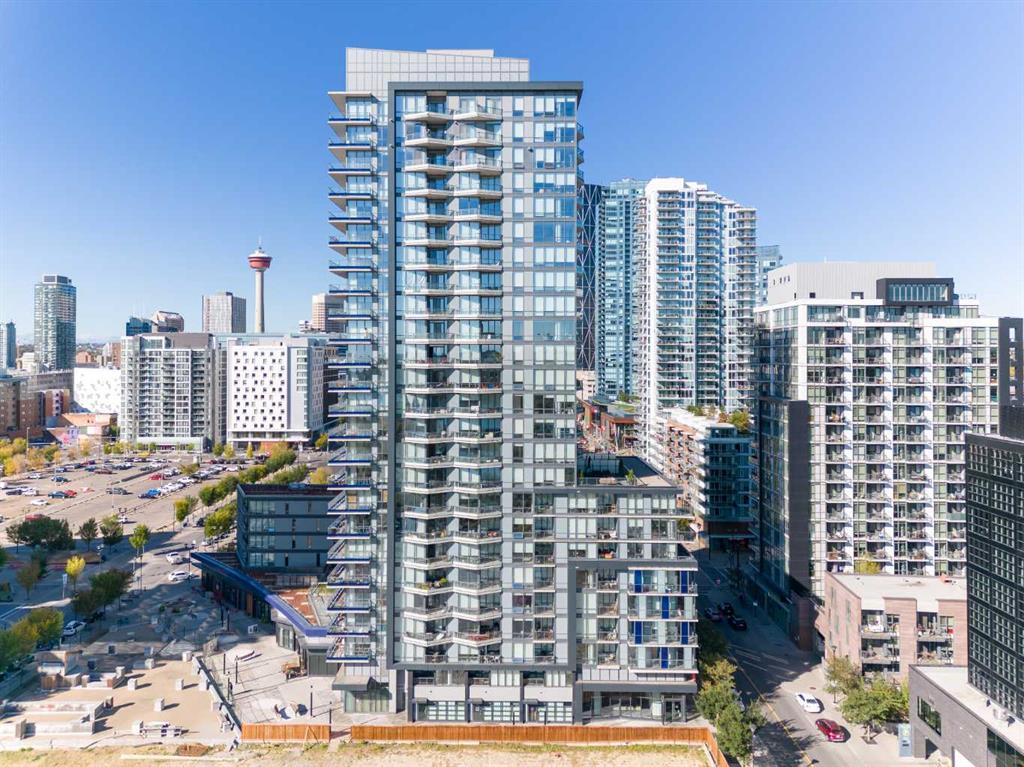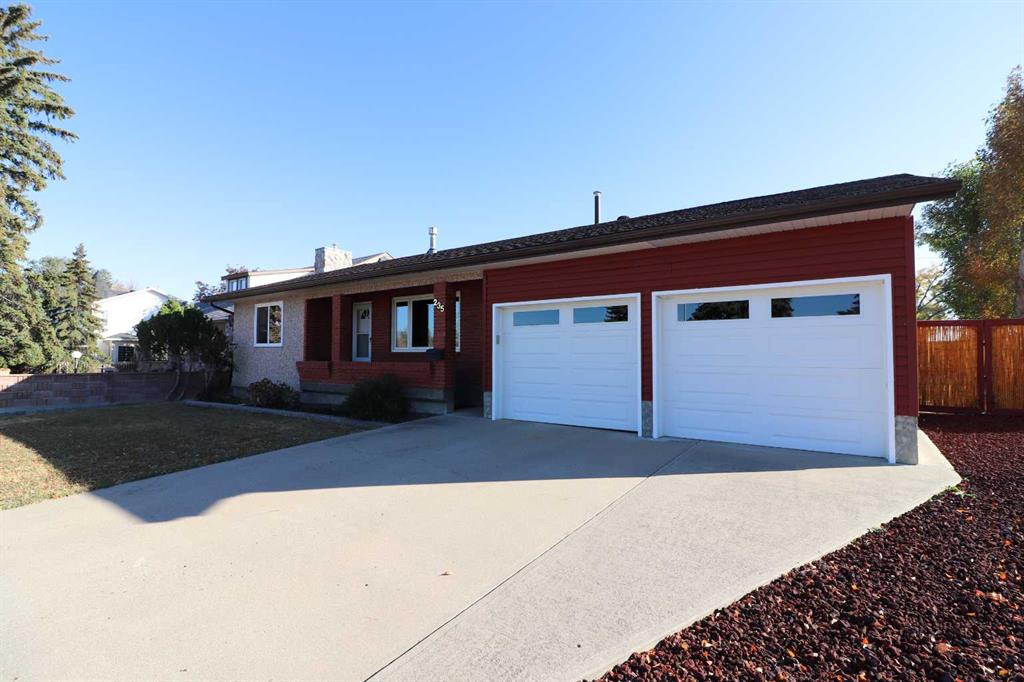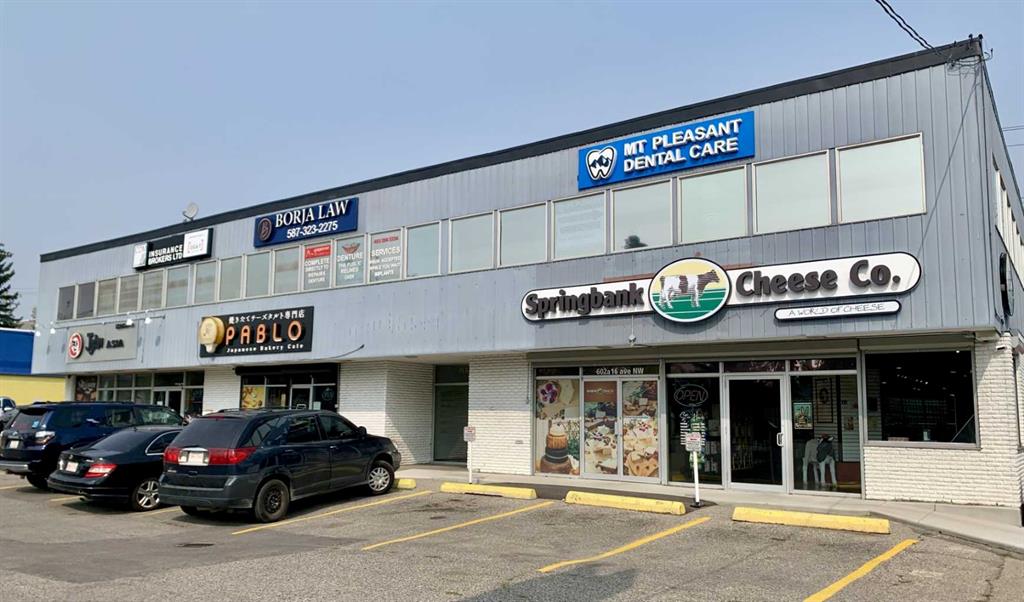523, 860 Midridge Drive SE, Calgary || $290,000
Ready to live your best life just steps from the endless trails of Fish Creek Provincial Park and with exclusive lake access offering year-round recreation—from summer swimming, kayaking, and fishing to winter skating and tobogganing—you’ll never be short on things to do.
This beautifully maintained two-bedroom, one-bath condominium delivers exceptional value and effortless living in one of Calgary’s most desirable lake communities. Inside, you’ll find contemporary vinyl-plank flooring, a full four-piece bathroom, and refined finishes throughout. The open-concept kitchen with a convenient breakfast bar flows seamlessly into an inviting living area anchored by a cozy fireplace. Step out onto your private balcony, shaded by a mature tree, and enjoy a peaceful outdoor retreat that feels worlds away from the city.
Both the spacious primary and secondary bedrooms are bathed in natural light through newly replaced windows, enhancing the home’s bright and welcoming atmosphere. Added conveniences include a private parking stall, in-suite washer, ample storage, and a generous additional storage room within the building.
Nestled within a well-managed complex, this home offers the perfect blend of comfort, functionality, and timeless appeal. Beyond your door, discover everything that makes Midnapore truly special—lush tree-lined streets, friendly community spirit, excellent schools, and convenient access to shopping, dining, and transit along Macleod Trail.
Whether you’re an outdoor enthusiast, a first-time buyer, or someone seeking a serene yet connected lifestyle, this Midnapore condo invites you to enjoy modern living surrounded by nature, community, and endless recreation.
Listing Brokerage: Nineteen 88 Real Estate









