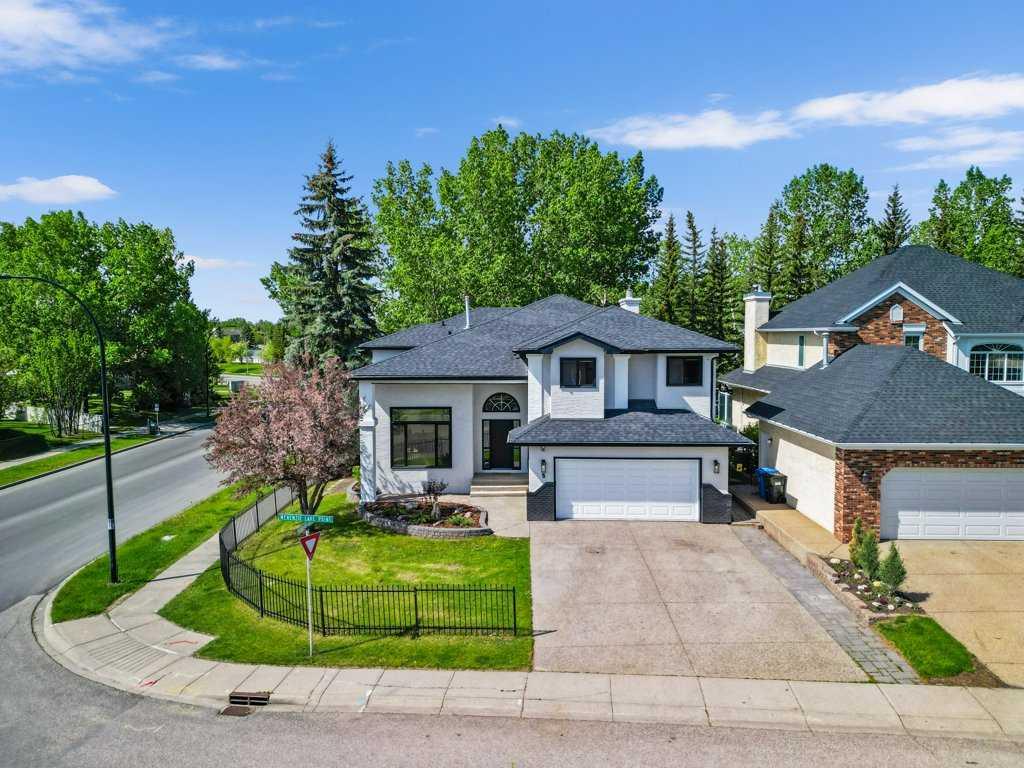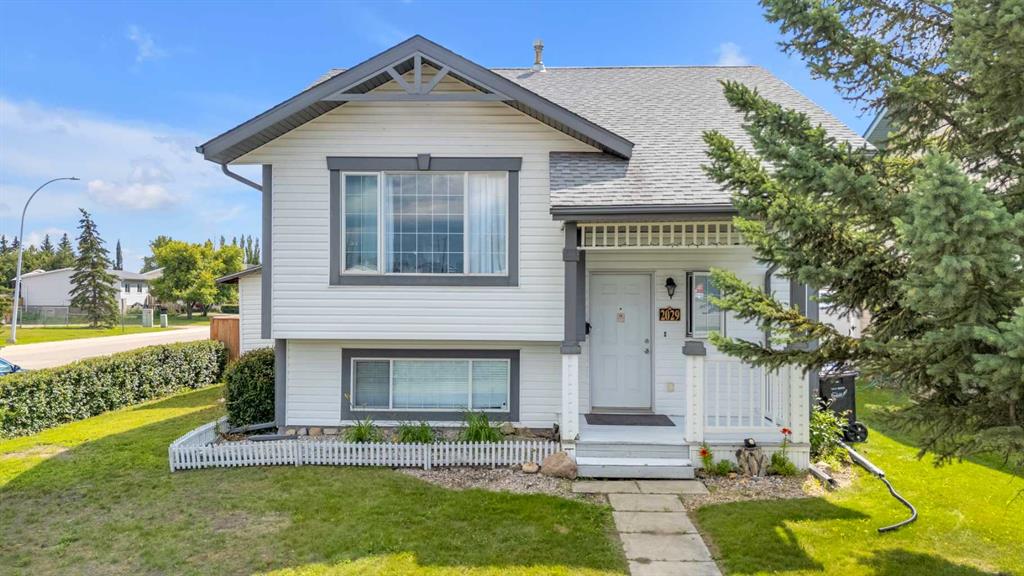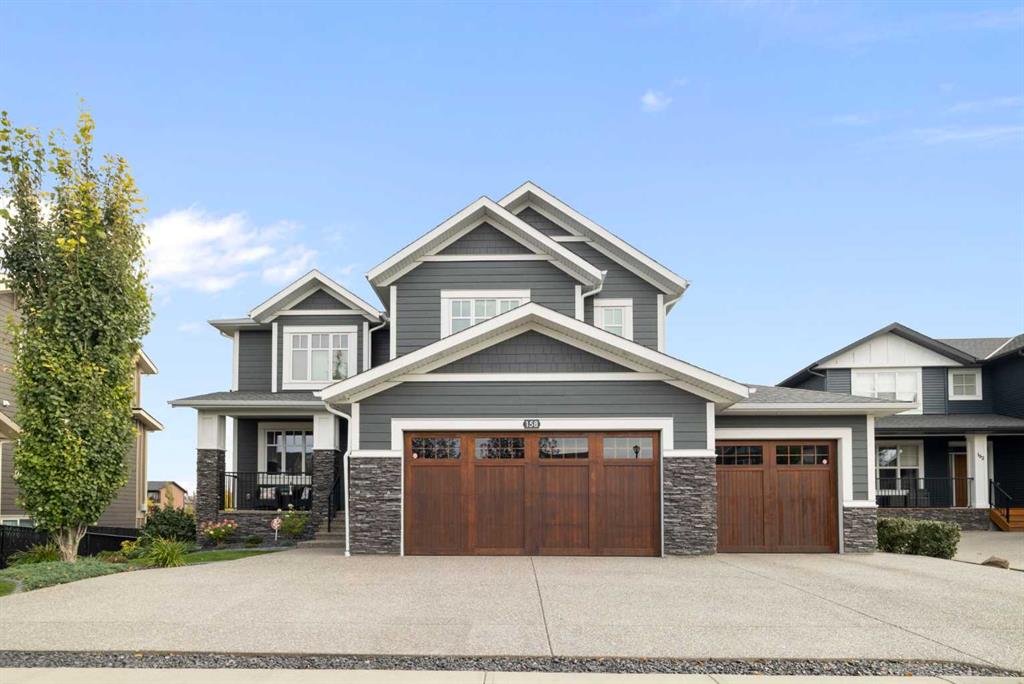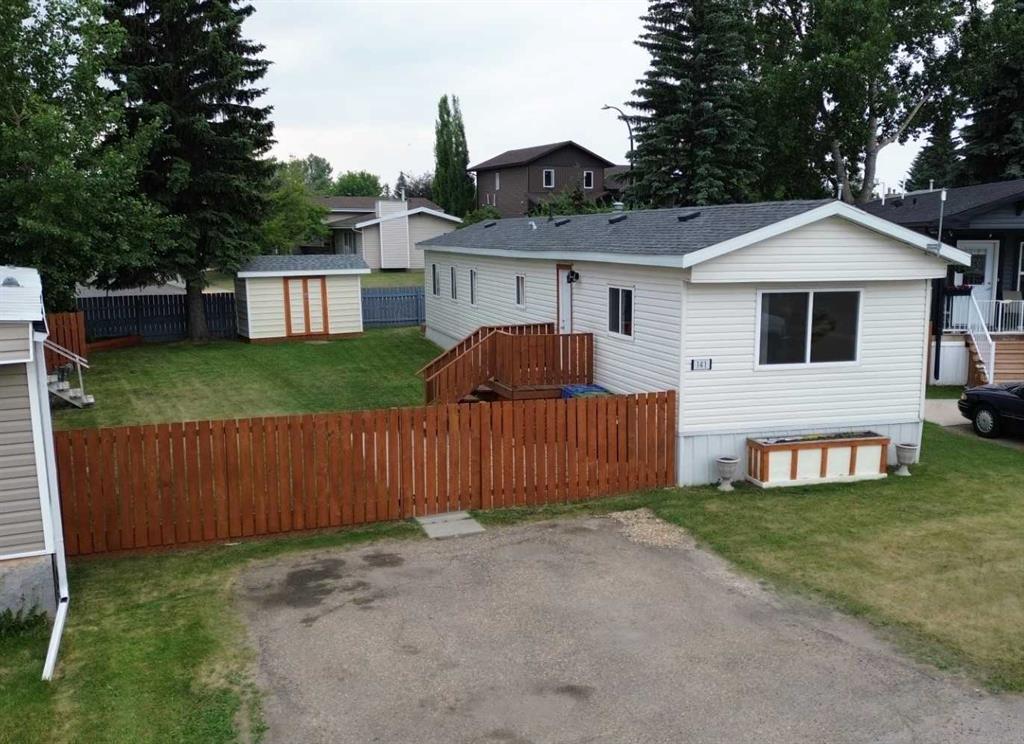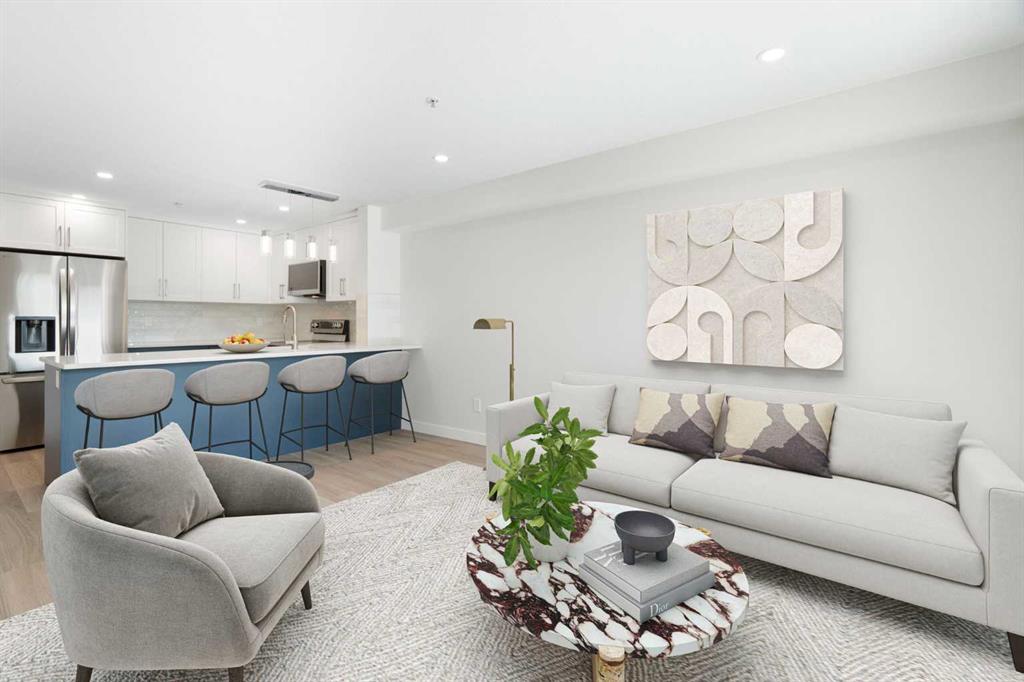5 Mckenzie Lake Point SE, Calgary || $1,429,998
Light, elegance, and modern refinement define this beautifully reimagined residence in one of McKenzie Lake’s most coveted locations. Situated on a quiet cul-de-sac and occupying an oversized, lushly landscaped corner lot, this extensively renovated two-storey masterpiece offers over 3,700 sq. ft. of refined living space, a heated oversized double attached garage with 220V power, an extended driveway, and rare semi-private LAKE ACCESS to a shared dock used by only 6 other neighboring homes. Not only do you have a semi-private dock 150 steps away, but you are also steps away from the main beach club entrance for those days that your family craves a sandy beach!
Inside, you are immediately enveloped by the home’s light and airy ambiance, accentuated by soaring ceilings, expansive windows, and a fresh, neutral palette. Every detail has been thoughtfully curated—from the modern black spindles and designer lighting to the elegant hardware and timeless finishes. The showpiece kitchen blends form and function with sleek quartz countertops, high-end stainless steel appliances, crisp white cabinetry, and a large breakfast bar that flows effortlessly into the dining area and cozy family room with a stunning gas fireplace.
Upstairs, you\'ll find three generous bedrooms, including a serene and luxurious primary retreat with a spa-inspired ensuite featuring dual vanities, an oversized glass shower, and a deep soaker tub—all framed by beautiful modern tilework. The upper level also features a spacious bonus/family room complete with a wet bar, perfect for entertaining or relaxing evenings.
Step outside into your private southwest-facing backyard oasis, featuring a large sun-drenched deck, hot tub, mature trees, and direct gated access to a semi-private lake pathway. The fully finished basement offers versatility and space, with a full bath, a large recreation/games area, and two additional rooms ideal for guests, home offices, or creative pursuits.
Located just steps from the lake, top-rated schools, tennis courts, hockey rinks, golf courses, and endless green space, this home offers the ultimate in lifestyle, luxury, and location. Don’t miss this rare opportunity to own a truly distinguished home in the heart of McKenzie Lake.
Listing Brokerage: eXp Realty









