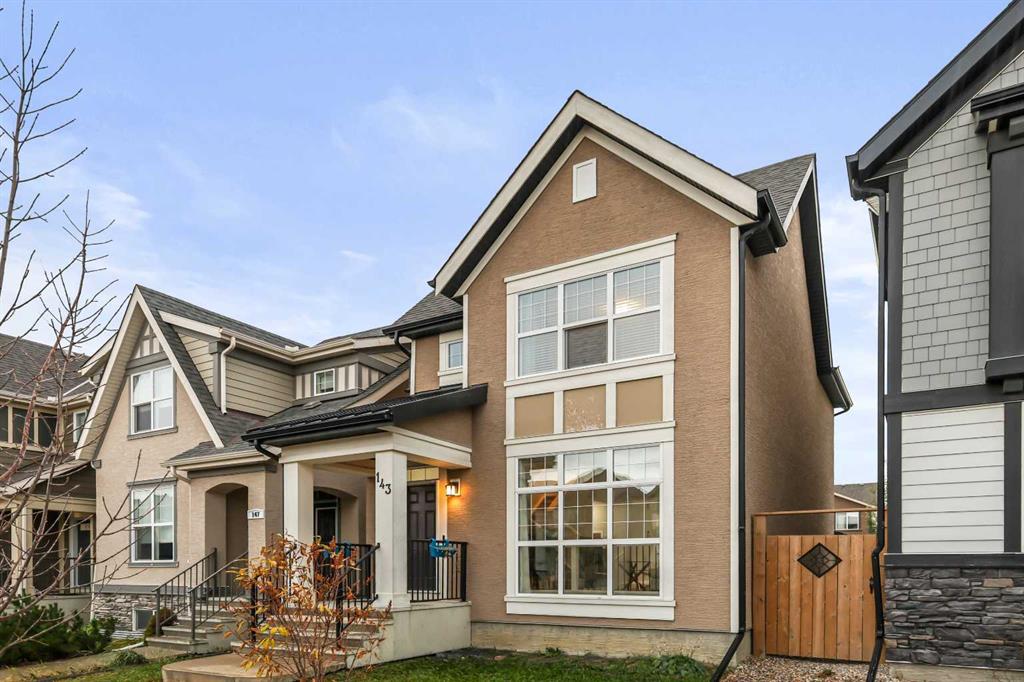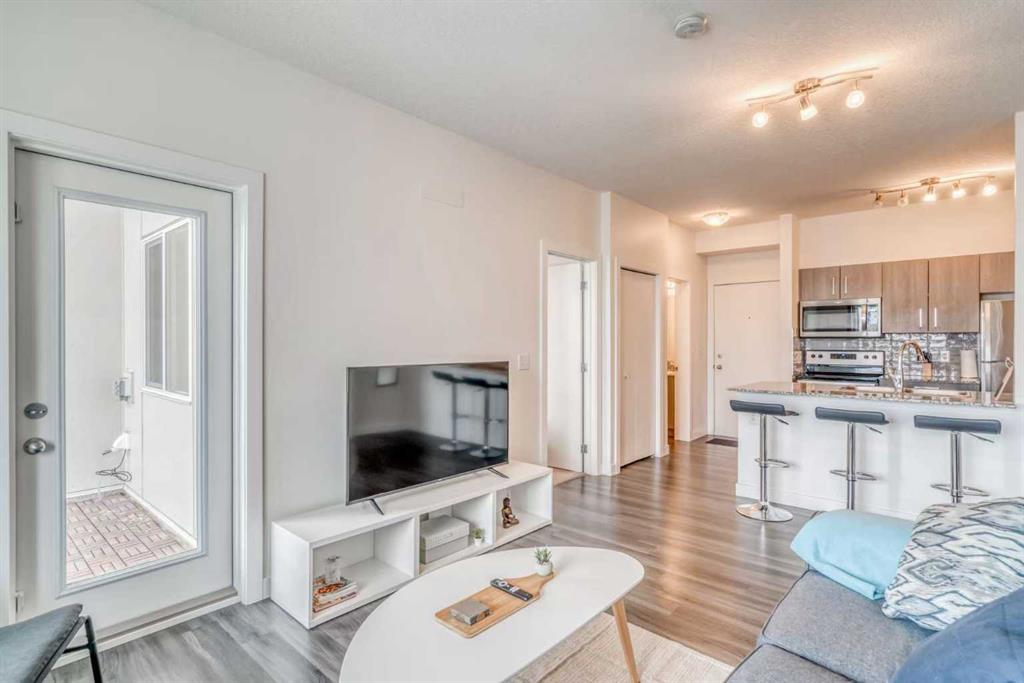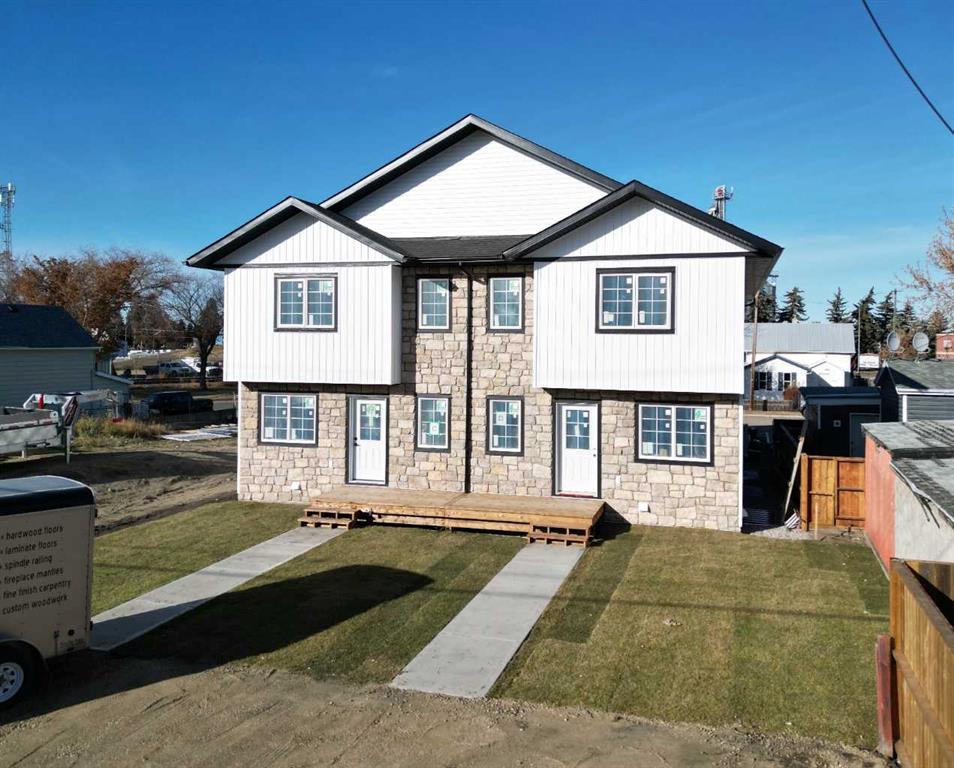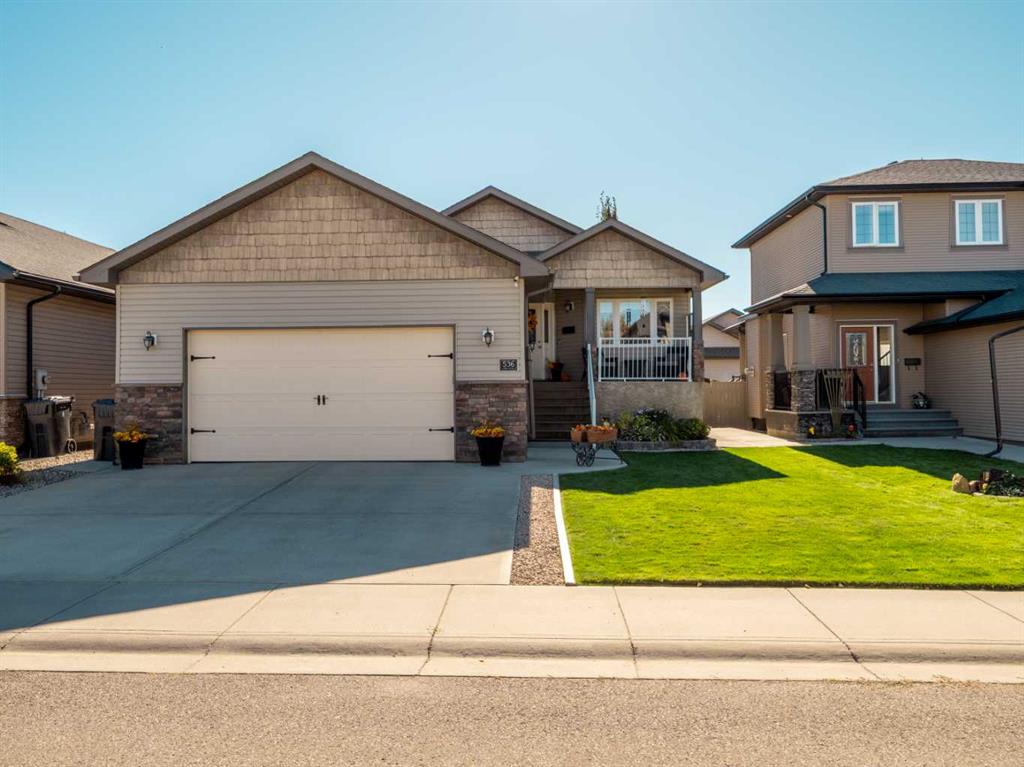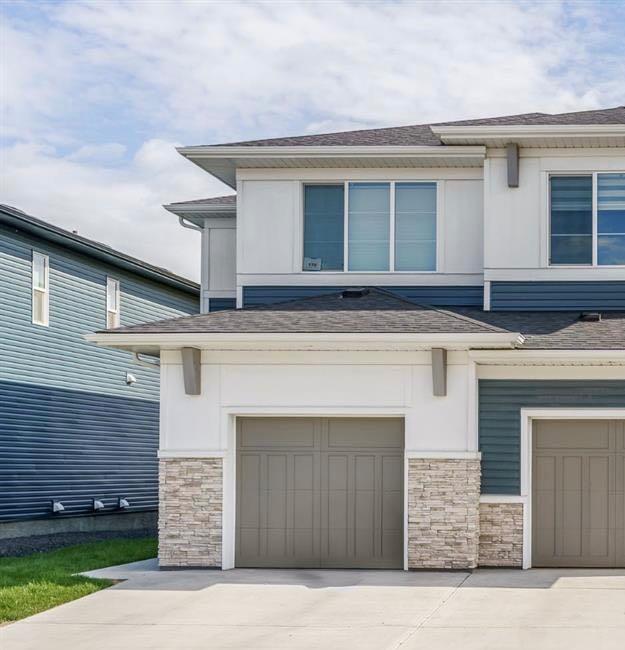143 Masters Link SE, Calgary || $635,000
Welcome to 143 Masters Link SE – where style, light, and thoughtful design converge in the award-winning lake community of Mahogany. From the moment you step inside, the Renew floor plan makes a striking first impression. A dramatic open-to-below feature, framed by elegant iron railing, connects the main and lower levels in a way that’s as rare as it is beautiful—allowing sunlight to cascade through every corner of the home. The main level showcases new luxury vinyl plank flooring and a bright, spacious living room that easily accommodates a large sectional and invites family and friends to gather. Transition effortlessly into the chef-inspired kitchen, where an oversized central island with dual waterfall granite edges becomes the showpiece. Complete with stainless steel appliances, pendant lighting, full tile backsplash, and a convenient pantry, this kitchen blends sophistication and practicality. The expanded dining area, highlighted by yet another soaring ceiling, creates the perfect atmosphere for dinners bathed in natural light; while a discreet half bath completes this level. Upstairs, discover three generous bedrooms and two full bathrooms, including a tranquil primary retreat featuring a four-piece ensuite and a large walk-in closet. Downstairs, the almost fully finished lower level continues to impress. With its open recreation room, a convenient office nook for remote work or study, and expansive storage and laundry areas, the design ensures comfort and functionality. Thanks to the open-to-below layout, even this level feels bright and connected. Outside, the stucco exterior adds refined curb appeal, while the large rear deck is perfect for BBQs, entertaining, or simply relaxing under the evening sky. The oversized double detached garage offers ample space and convenient lane access. Situated in the vibrant community of Mahogany, residents enjoy exclusive access to the lake, year-round recreation, scenic trails and ponds, and a lively mix of shops, cafés, and amenities—all within walking distance. With quick connections to Stoney Trail and Deerfoot, this is the perfect blend of tranquility and convenience. 143 Masters Link SE—a home that feels both expansive and inviting, designed for those who appreciate light, connection, and the art of modern living.
Listing Brokerage: Jayman Realty Inc.









