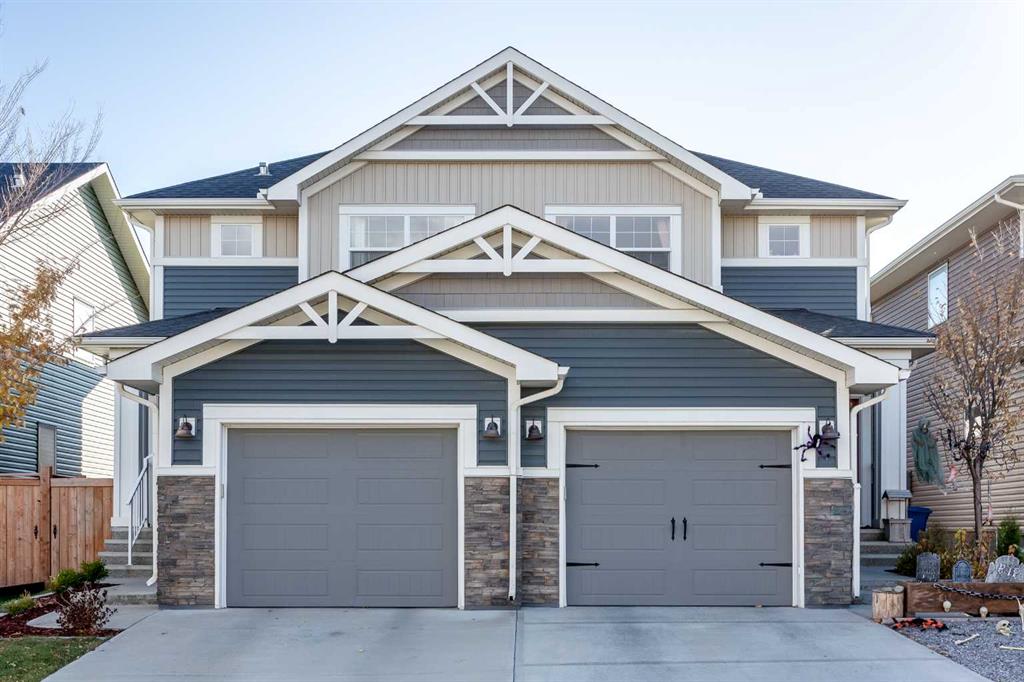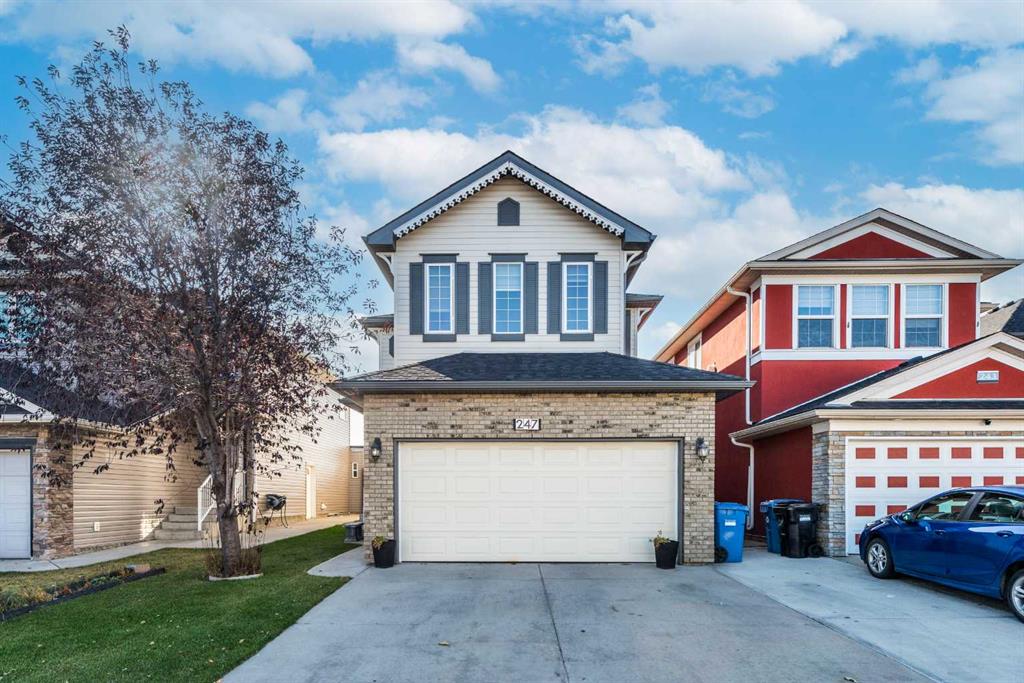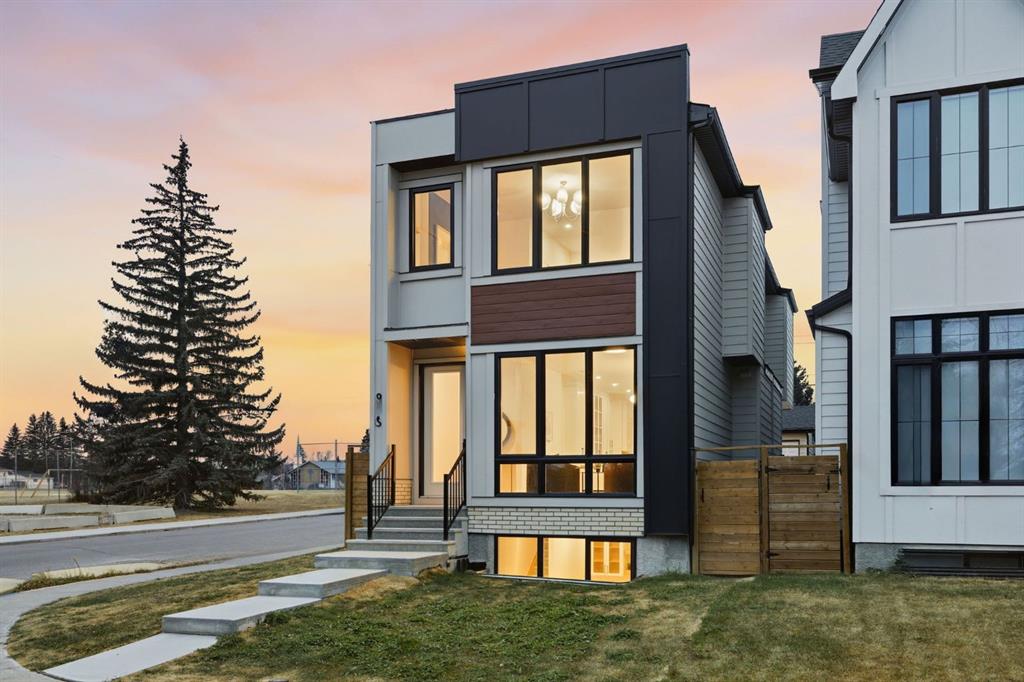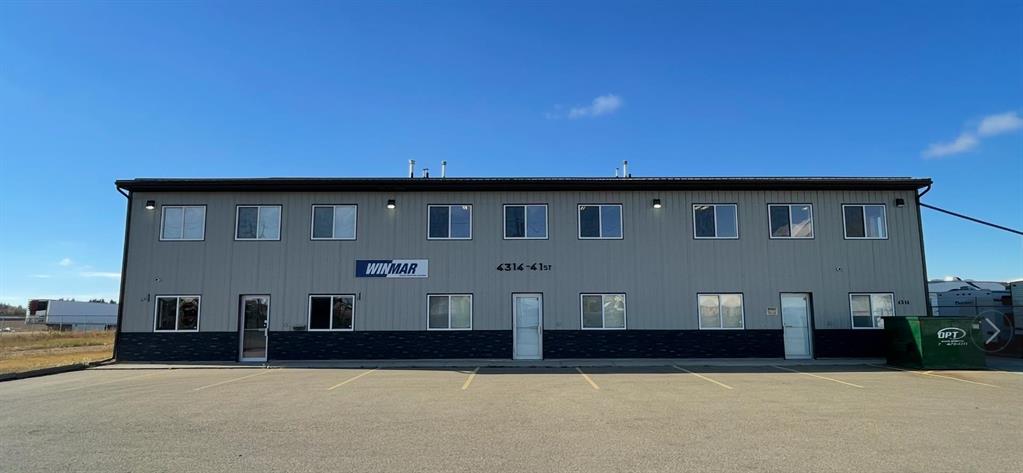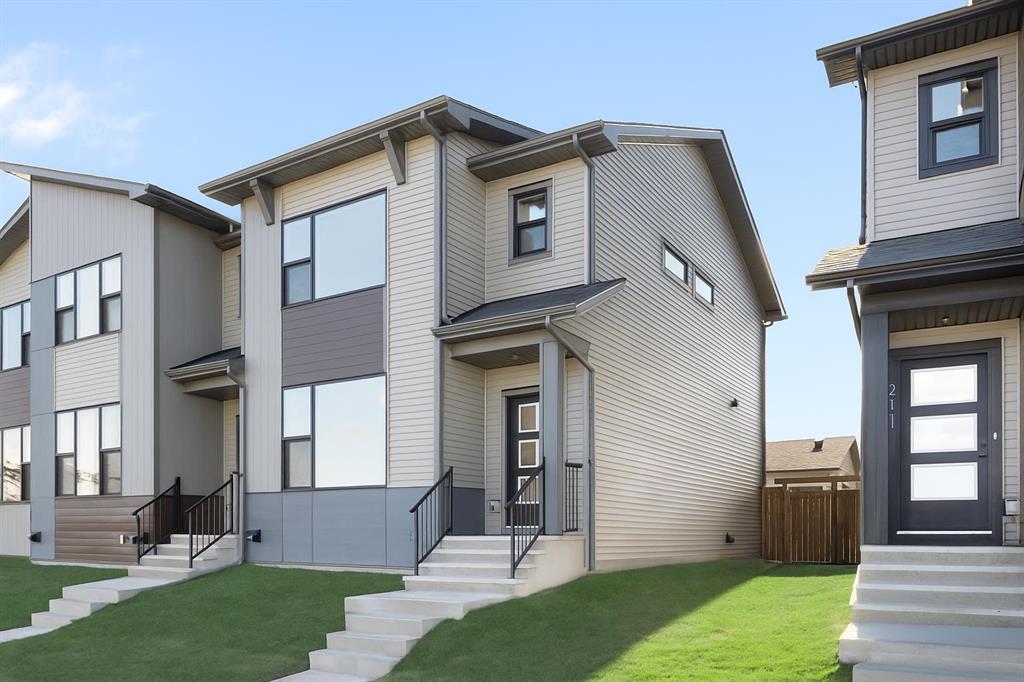926 21 Avenue NW, Calgary || $1,087,900
Welcome to 926 21 Avenue NW – A Modern Masterpiece in the Heart of Mount Pleasant
Designed by Tricor Design Group, this newly built residence is a stunning showcase of modern architecture, thoughtful functionality, and timeless style. Perfectly positioned on a coveted corner lot across from the school and surrounded by professional landscaping, this home captures the essence of refined inner-city living. With Confederation Park, the Mount Pleasant Sportsplex, playgrounds, and downtown Calgary just minutes away, you’ll enjoy both convenience and community in one of the city’s most desirable neighborhoods. As you step inside, you’re greeted by an inviting open-concept main floor that perfectly balances warmth and sophistication. Expansive windows flood the space with natural light, while engineered hardwood floors and a sleek gas fireplace with custom built-ins create a welcoming and elevated atmosphere. At the heart of the home lies the chef-inspired kitchen—an entertainer’s dream designed with both beauty and function in mind. Featuring quartz countertops, a striking waterfall island, and premium integrated appliances (including an oversized refrigerator), this kitchen seamlessly combines form and practicality. Custom built-in storage for the pantry keeps the space organized and stylish, while the open flow between the kitchen, dining, and living areas makes entertaining effortless. Oversized sliding doors open to a private backyard retreat complete with a concrete patio, green space, and access to the double detached garage—perfect for summer evenings or weekend gatherings.
Upstairs, the luxurious primary suite offers a serene escape. A cozy electric fireplace sets a relaxing tone, while the custom walk-in closet provides ample storage. The spa-inspired ensuite is a true showpiece, featuring a steam shower, heated floors, and a freestanding soaker tub—your own personal sanctuary to unwind after a long day. Two additional spacious bedrooms, a full bathroom, and a conveniently located laundry room complete the upper level, offering comfort and practicality for family living. The fully finished lower level extends your living space with a large rec room featuring a sleek wet bar and wine fridge—ideal for movie nights or casual entertaining. A dedicated home gym and a fourth bedroom with an adjacent full bathroom provide versatility for guests or family needs. Every detail of this home has been thoughtfully curated to deliver the perfect blend of luxury, comfort, and contemporary design. With its prime Mount Pleasant location and the expert touch of Tricor Design Group, 926 21 Avenue NW represents an exceptional opportunity to experience modern inner-city living at its finest.
Don’t miss your chance to make this extraordinary residence your own—a modern sanctuary where design, comfort, and location meet in perfect harmony.
Listing Brokerage: Real Broker









