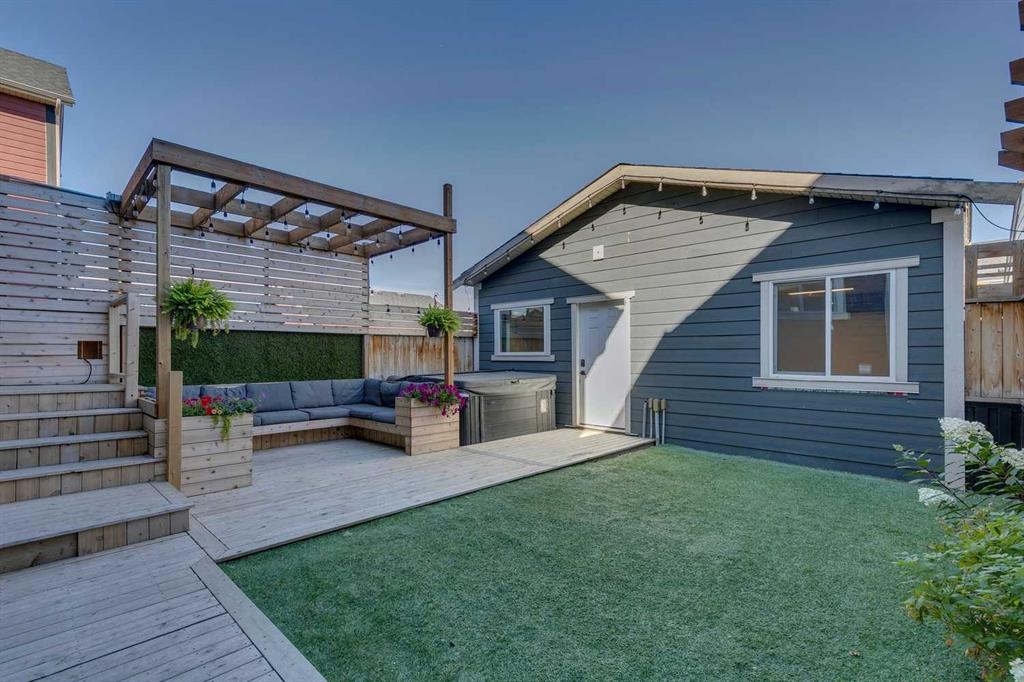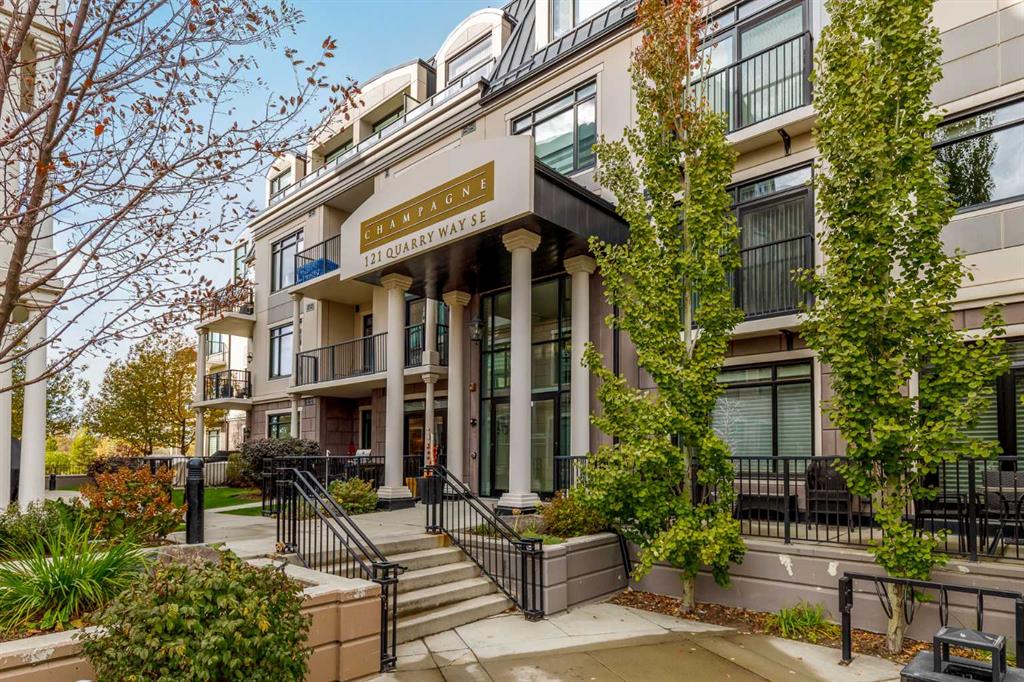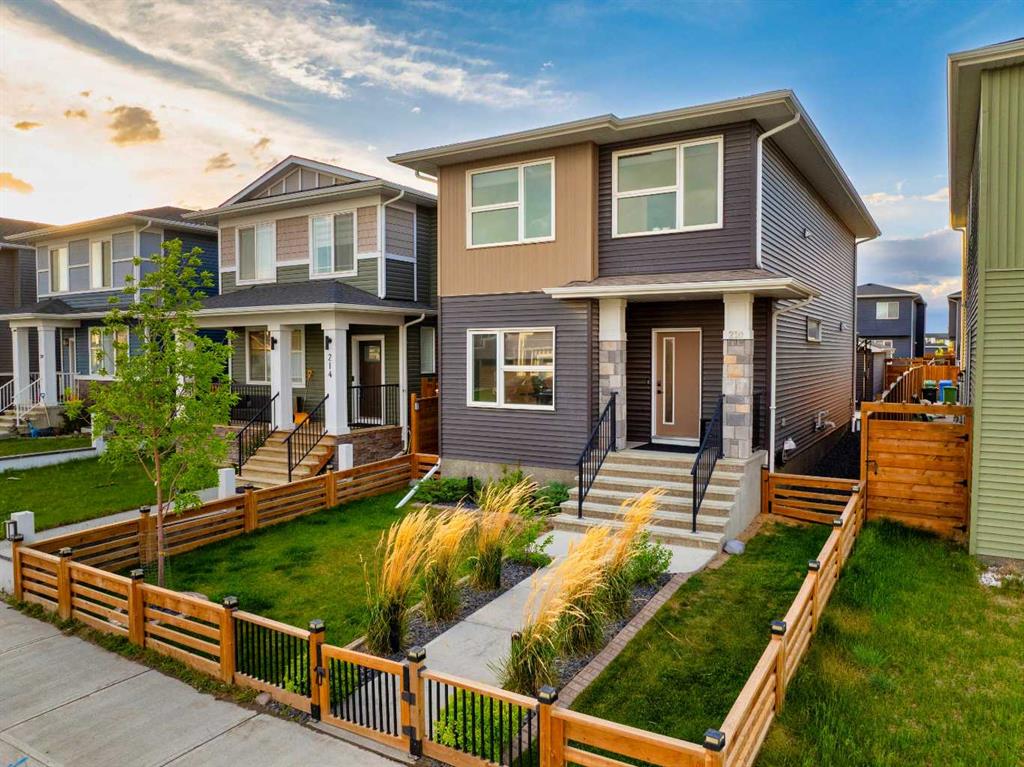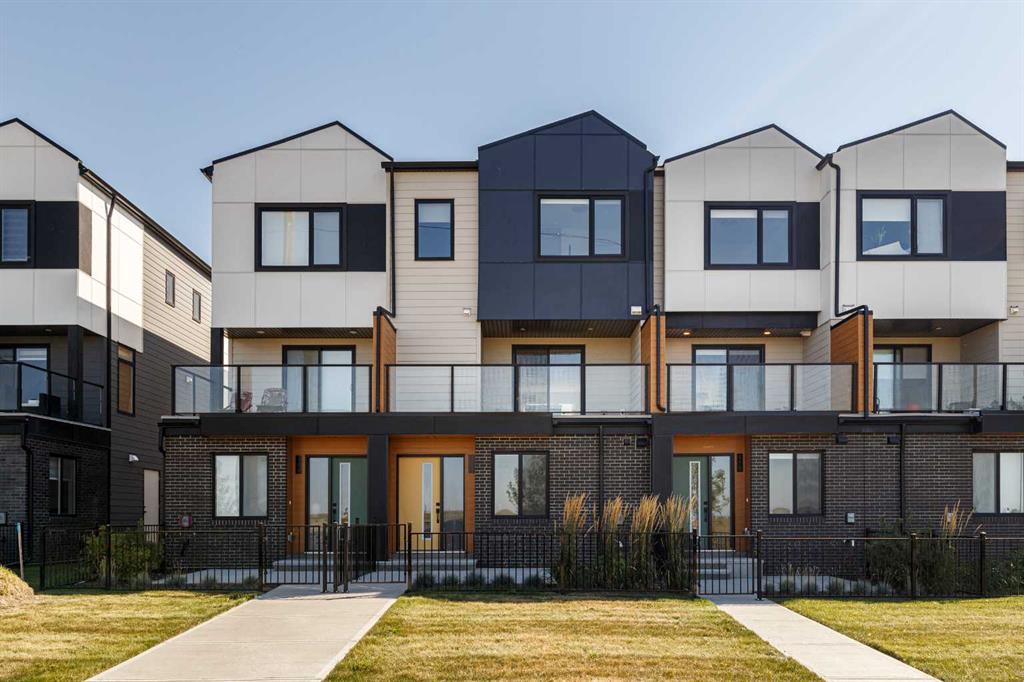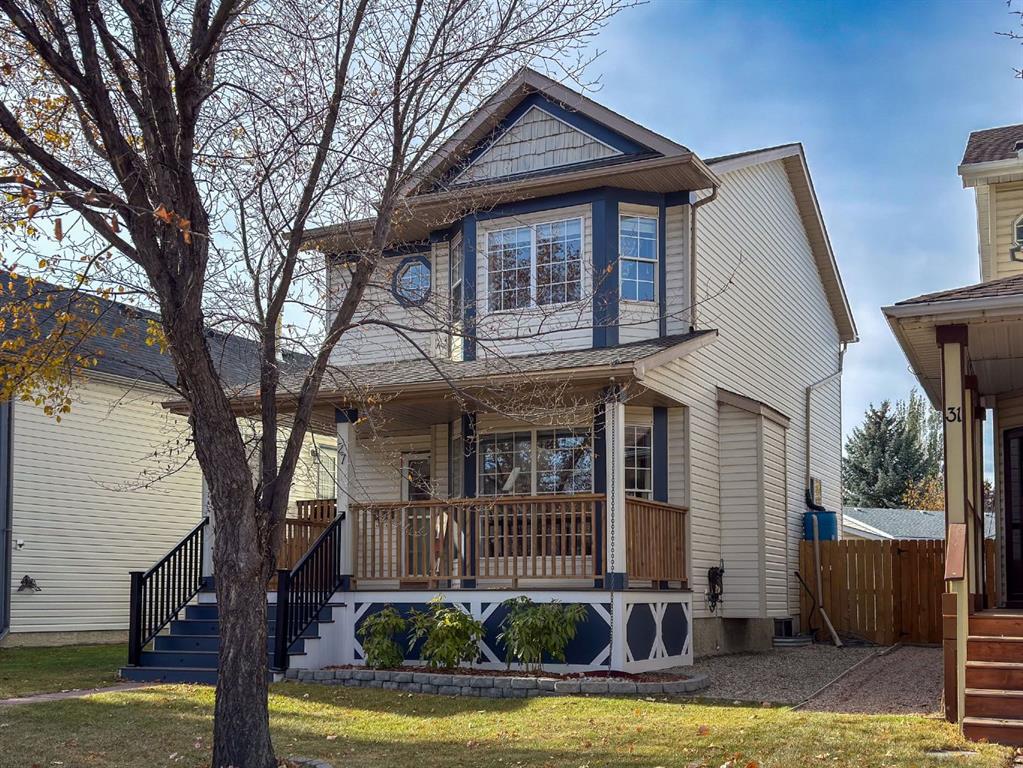210 Chelsea Heath , Chestermere || $600,000
Set in the vibrant and growing community of Chelsea, this stylish and well-maintained 1,745 sq. ft. Sterling home combines thoughtful design, quality upgrades, and family-friendly function—just minutes from Chestermere Lake. Built in 2021 and still covered under the transferable Alberta New Home Warranty, the home features a bright, open-concept main floor anchored by Sterling’s Executive Kitchen package, offering built-in appliances, upgraded cabinetry, premium countertops, and elevated finishes that go beyond standard builder options. A central island and defined dining space make it perfect for both entertaining and everyday living, while a main floor office, powder room, and mudroom add everyday practicality.
Upstairs, a central bonus room separates two secondary bedrooms and a full bath from the spacious primary bedroom, which includes a walk-in closet and a private ensuite with modern upgrades. The unfinished basement offers room to grow, with a bathroom rough-in already in place, space for additional bedrooms or a recreation area, and new air conditioning ensuring comfort on every level.
Additional highlights include a 200 amp electrical service, water softener, and a poured concrete patio with a built-in basketball hoop. A double detached garage adds convenience and functionality.
Surrounded by parks, storm ponds, future schools, a recreation center, and commercial amenities, Chelsea offers the perfect blend of natural beauty and urban accessibility—making this home a turnkey opportunity for those seeking space to grow, work, and thrive.
Listing Brokerage: Real Broker









