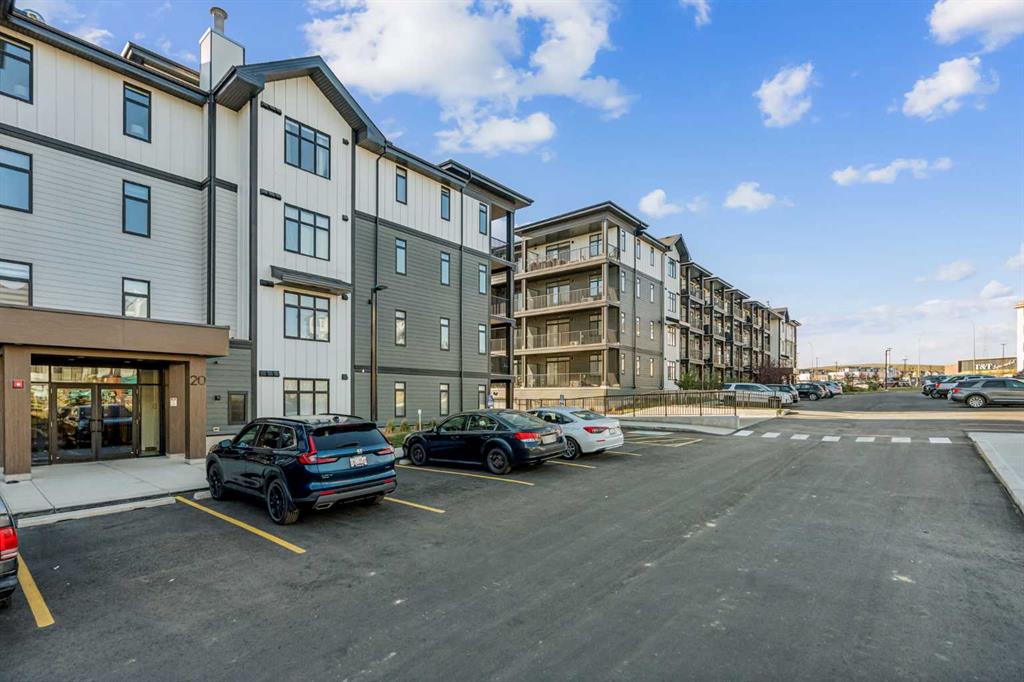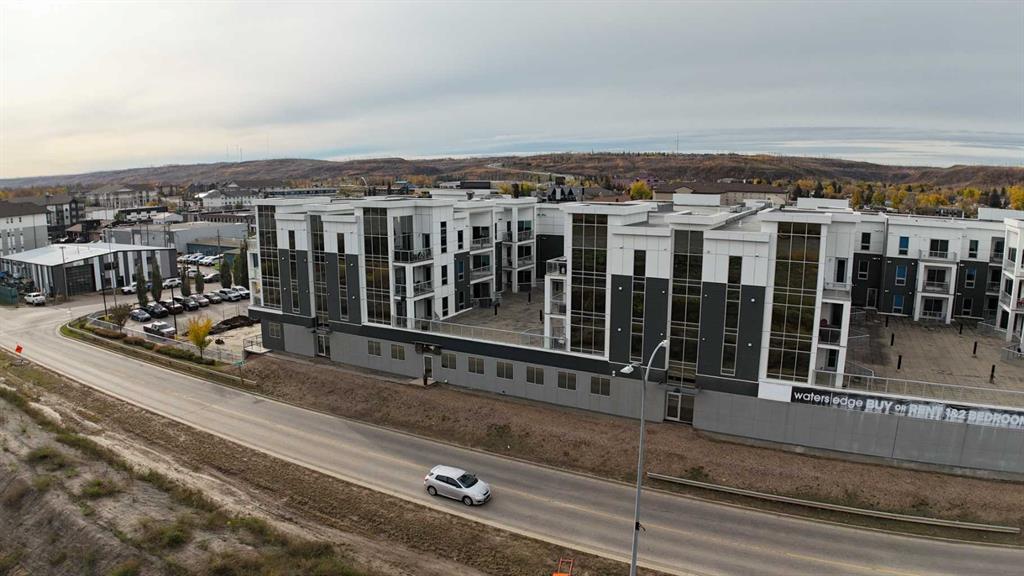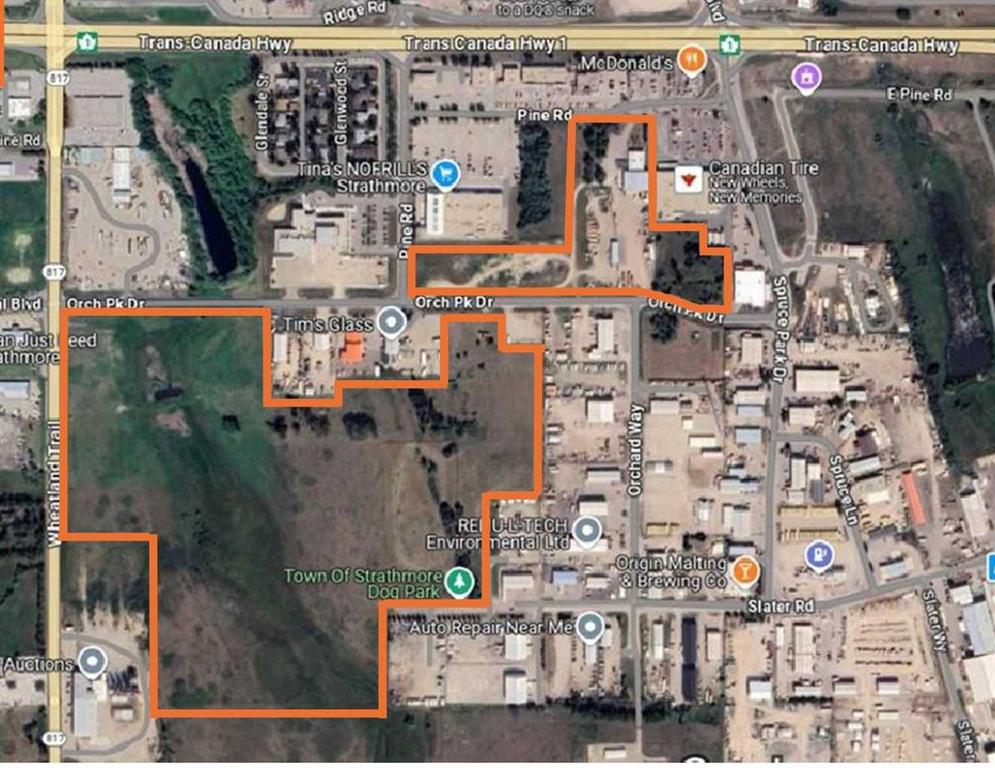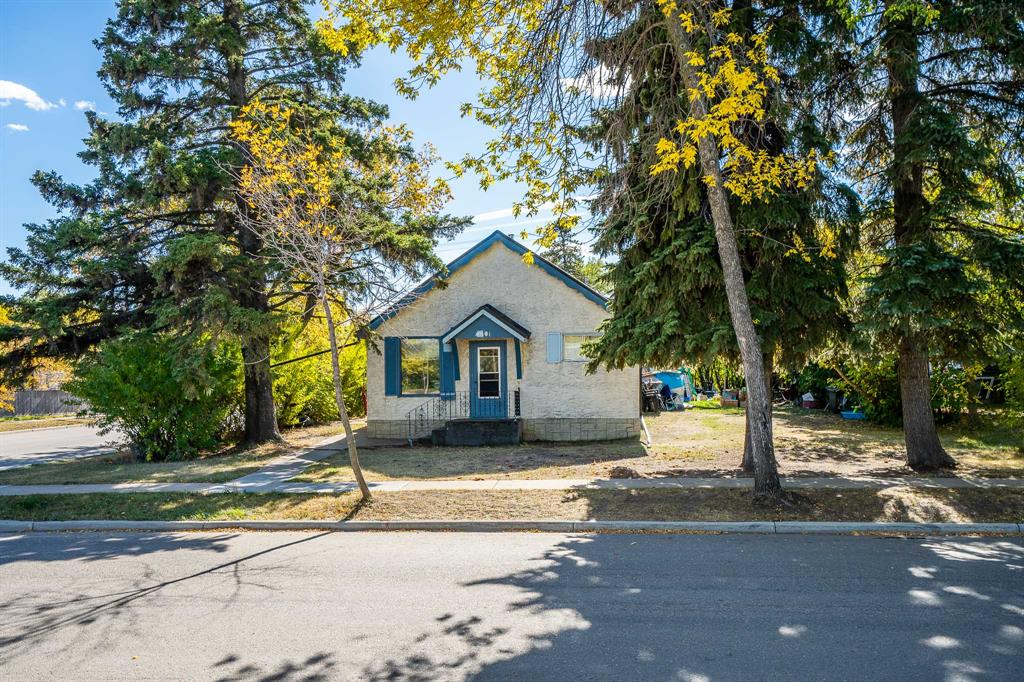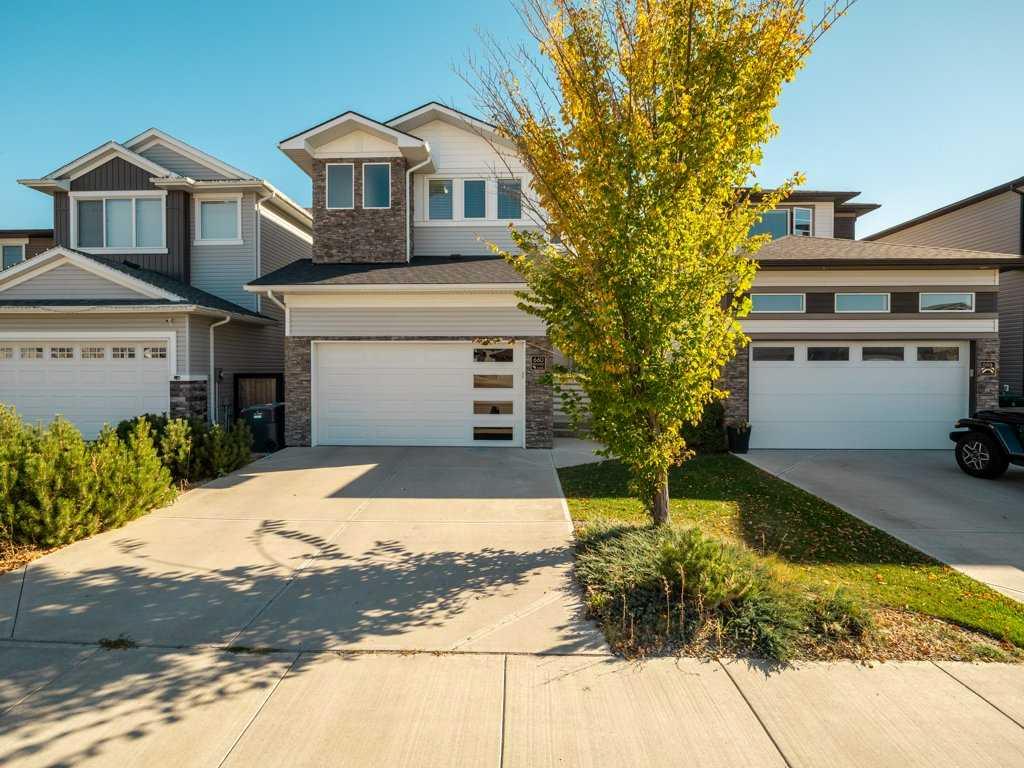406, 10218 King Street , Fort McMurray || $207,500
This condo doesn’t whisper luxury. It purrs it.
Step inside and feel it right away. The soft light. The clean lines. The calm that comes from knowing everything is fresh, modern and easy to love. With 847 square feet of smart space, this two bedroom, two bathroom home gives you style without the fuss.
The sleek kitchen is the heart of it all. Smooth quartz counters, a large island with seating, and stainless appliances make cooking (or take-out plating) a breeze. It’s open to the cozy living room so you can chat, laugh and relax without missing a thing.
Slide open the door to your balcony and let the view of the river steal the show. It’s peaceful up here. You can sip your morning coffee or watch the sunset and feel far from the noise, even though you’re right in the heart of downtown.
The primary bedroom feels like a calm retreat. European style closets keep everything neat and organized, and the ensuite is pure comfort with heated floors and a steam shower. The second bedroom and full three-piece bath give space for guests, a home office or both.
In-suite laundry keeps life simple, and the storage room means you actually have a spot for everything. There’s secure underground parking so winter mornings don’t start with scraping windshields. The building is quiet and well kept, close to shopping, coffee spots and all the best parts of downtown living.
Living here solves a few problems you didn’t even know you had. No more yard work. No more driving across town for what you need. No more trading comfort for convenience. This home gives you both. The $630.45 condo fees includes cable, internet and heat.
Close to schools, parks, shops and transit, it’s an easy fit for professionals who want to be near the action but still come home to peace and a great view.
Check out the detailed floor plans where you can see every sink and shower in the home, 360 tour and video. Are you ready to say yes to this address?
Listing Brokerage: RE/MAX Connect









