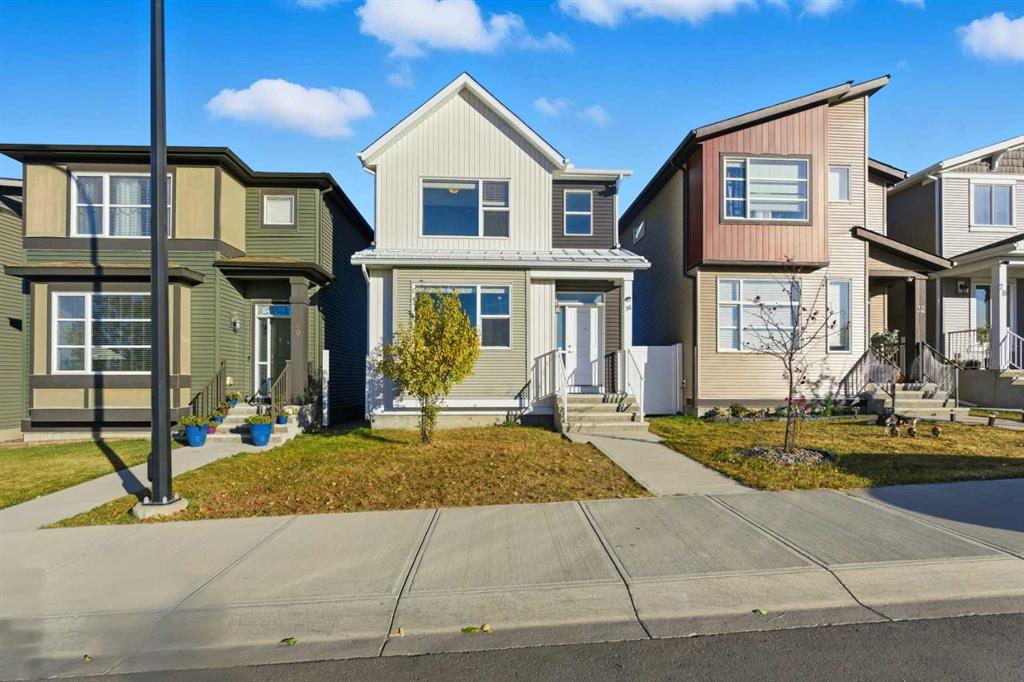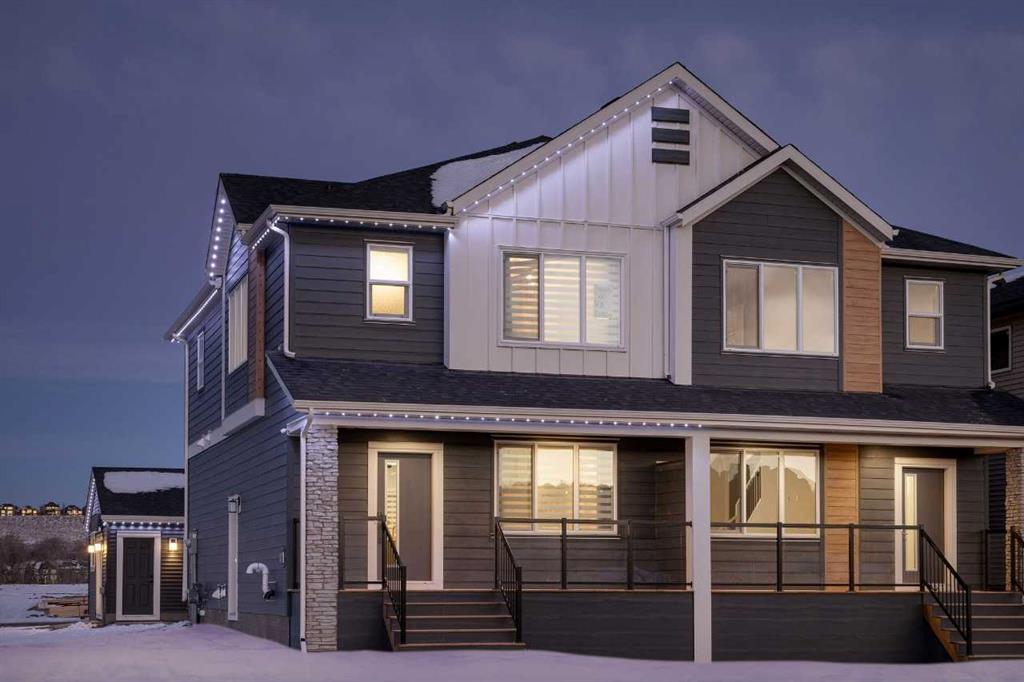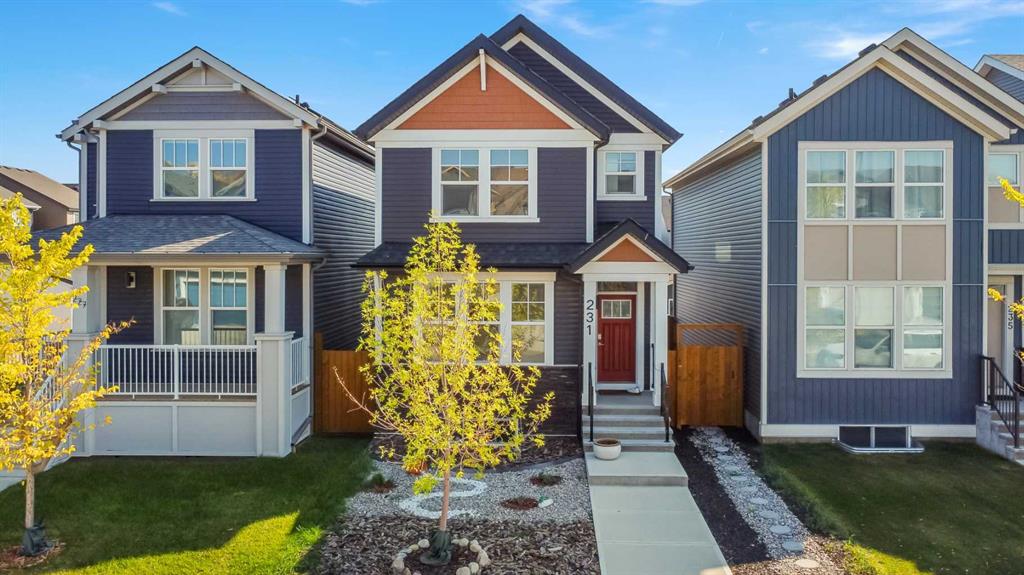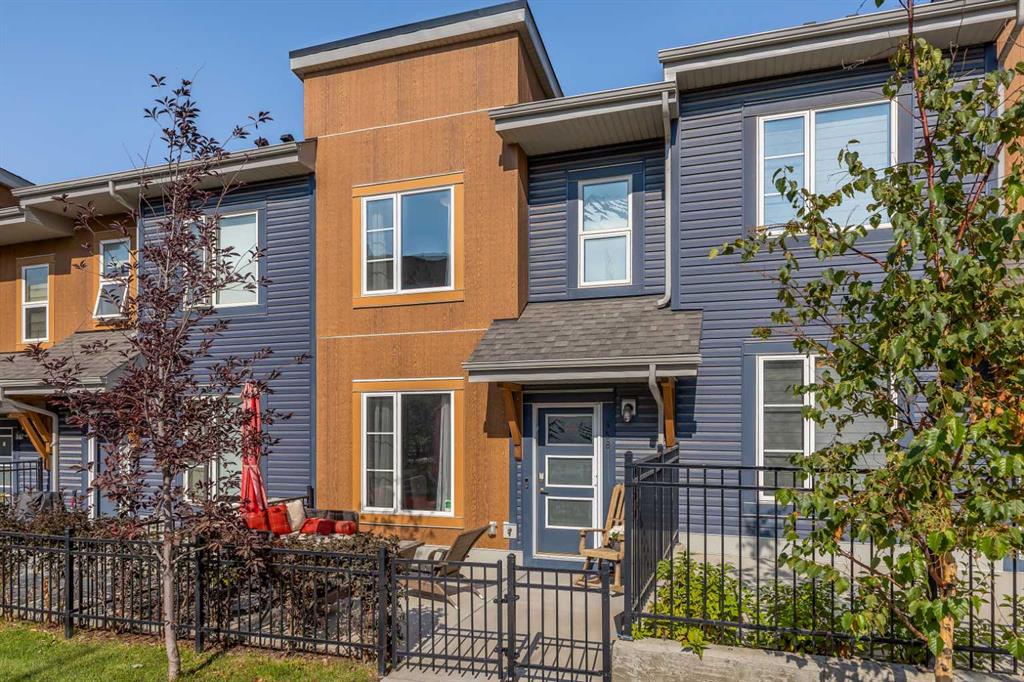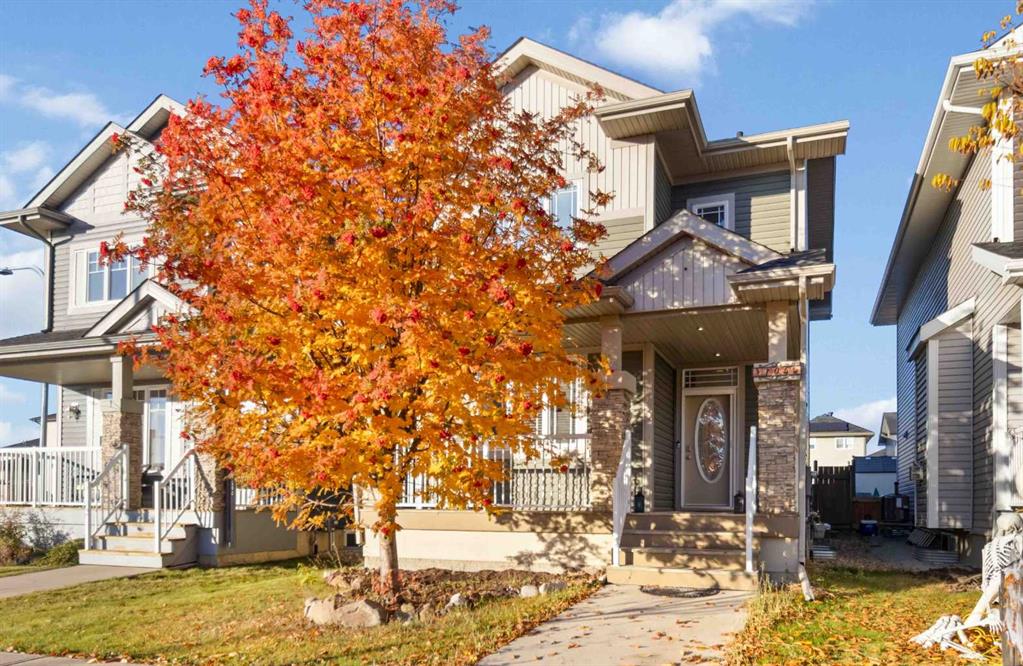104 Collicott Drive , Fort McMurray || $513,900
Welcome to this warm and inviting two-storey home in Parsons North - a beautifully maintained property that perfectly blends modern comfort, practical design, and cozy living.
Step inside and immediately feel at home with the open-concept main floor and 9 ft ceilings that create an airy, welcoming feel. Morning sun streams in through the front windows, filling the space with natural light, while the living room’s gas fireplace adds just the right touch of warmth, making it a cozy place to unwind at the end of the day. The kitchen is both stylish and functional, featuring stainless steel appliances, a pantry, and plenty of counter space. There’s room for both a dining table and bar stools at the counter - perfect for family dinners, morning coffee, or casual get-togethers with friends. Thoughtfully positioned, the main floor laundry adds convenience while complementing the open, welcoming layout.
Upstairs, you’ll find three comfortable bedrooms and two full bathrooms, including a peaceful primary suite with a 4-piece ensuite featuring a jetted tub and a walk-in closet - a perfect little retreat after a long day.
The fully developed basement offers even more flexibility with a legal suite that’s bright, open, and inviting. With two bedrooms, a 4-piece bath, open-concept kitchen and living space, separate laundry, and in-floor heat, it’s ideal for extended family, guests, or rental income.
Additional highlights include air conditioning, central vac, and a fully fenced backyard designed for easy living - the backyard is bathed in the warm glow of afternoon and evening sun, while tile, deck space, and faux grass make it both low-maintenance and pet-friendly. The 16x20 heated shed with overhead door offers extra storage or workspace and easy access for quads or outdoor gear. You’ll also appreciate three rear parking stalls with alley access, ensuring you’ll never have to worry about parking.
Tucked away in a friendly, family-oriented neighbourhood, you’ll love being close to parks, playgrounds, a skate park, a water spray park, and schools. The area is also conveniently near the future Walmart Supercentre and new shopping development - this home is tucked away from the hustle and bustle, yet close enough for ultimate convenience.
Thoughtfully designed and full of warmth, this exceptional find in Parsons North offers the perfect mix of modern features and relaxed elegance - modern and move-in ready, waiting for you to call it home.
Listing Brokerage: COLDWELL BANKER UNITED









