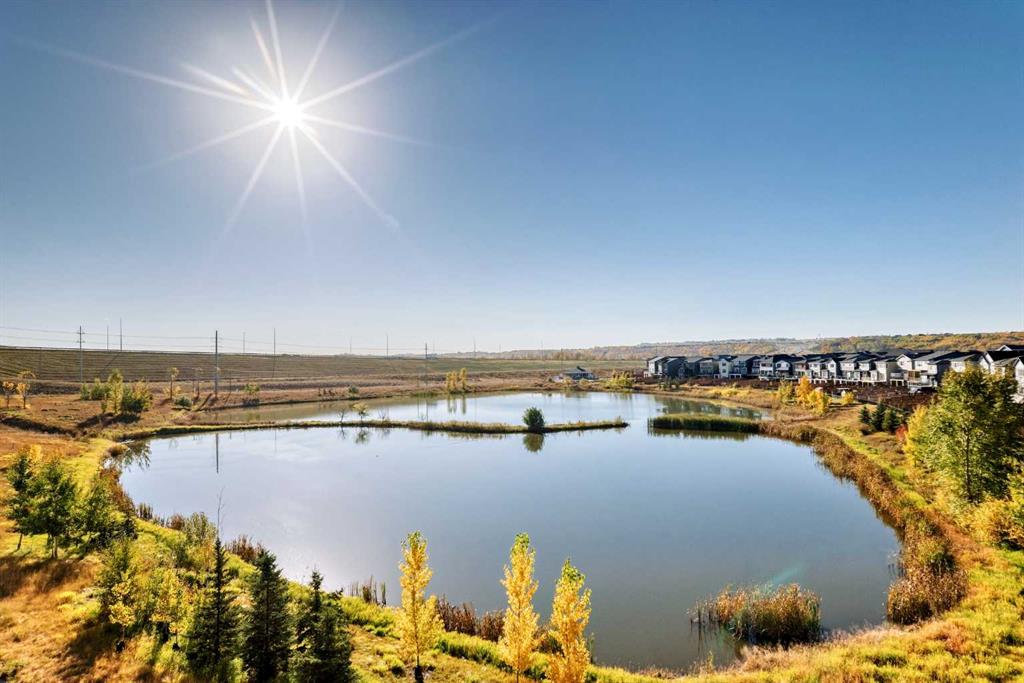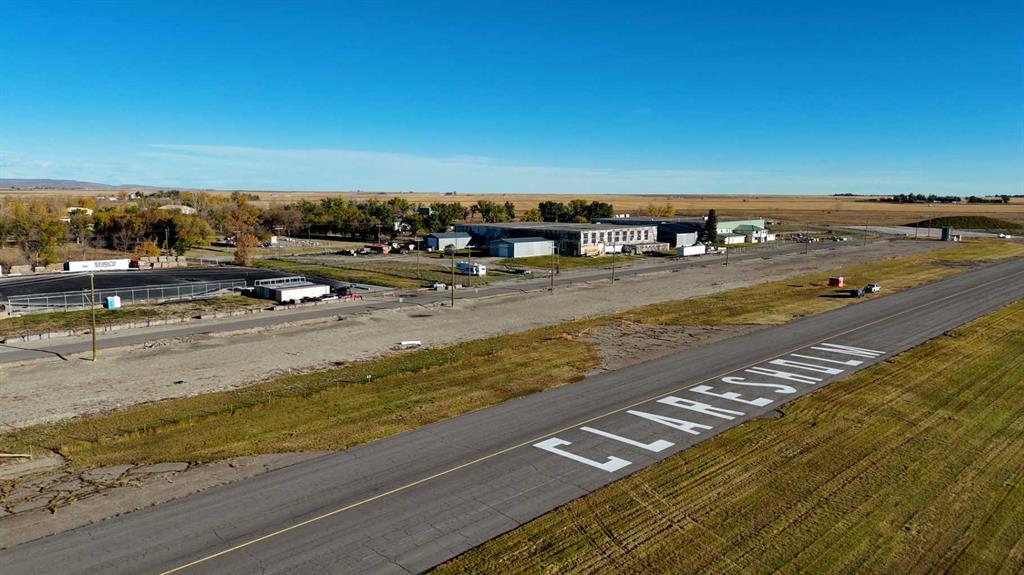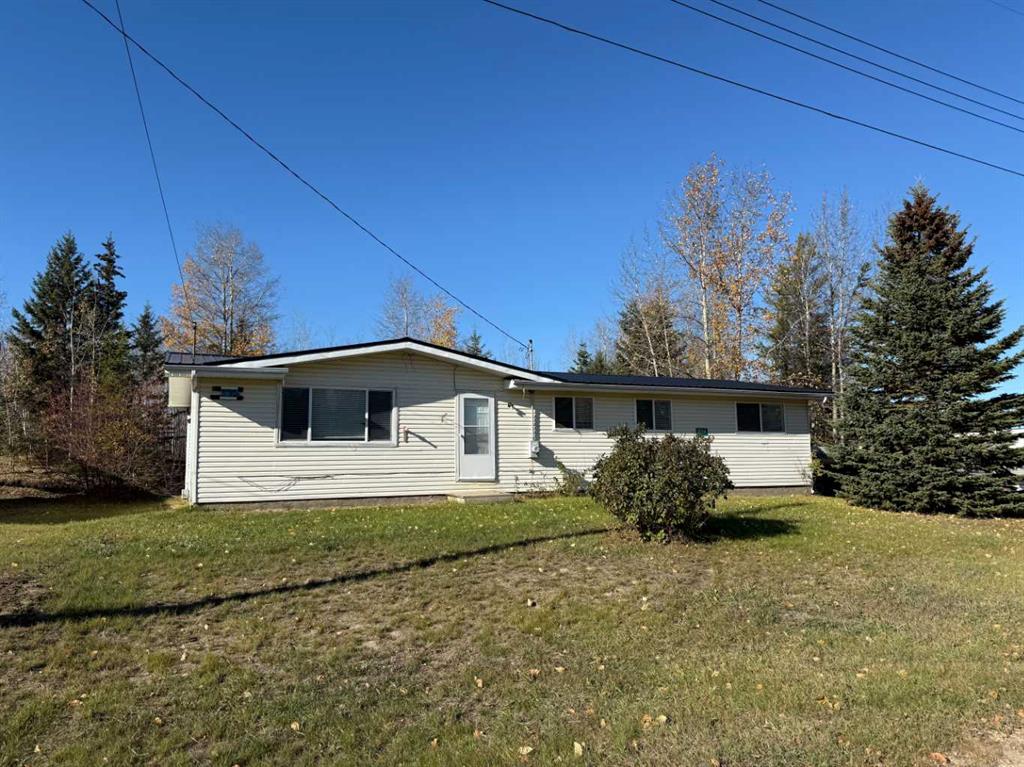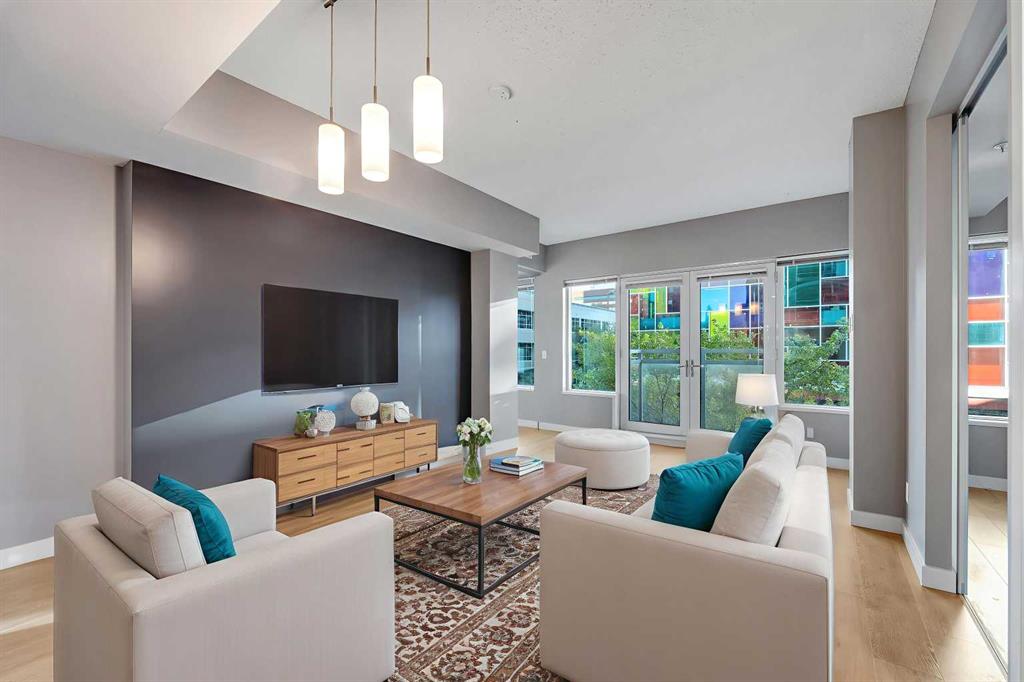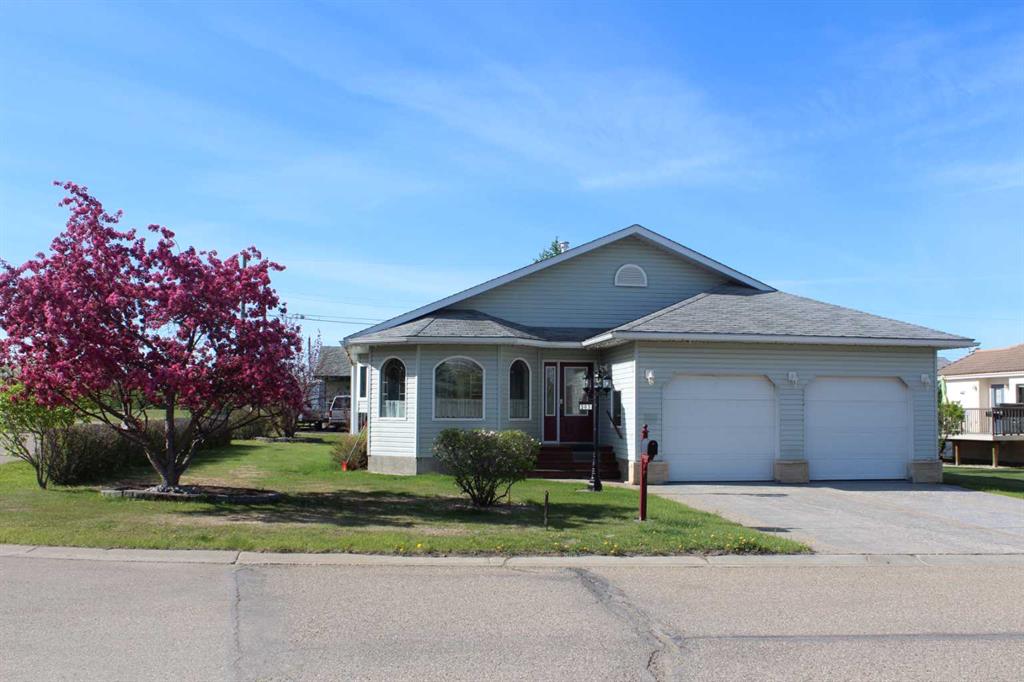201, 215 13 Avenue SW, Calgary || $350,000
Welcome to Union Square, one of the Beltline’s most desirable addresses — perfectly positioned on 13th Avenue SW, just steps from Calgary’s best dining, shopping, and entertainment. Whether you’re strolling down 17th Ave, heading to a Flames game at the Saddledome, or meeting friends at a nearby café, this location puts you right in the heart of it all. Inside, this corner two-bedroom, two-bath condo offers nearly 900 sq. ft. of thoughtfully designed living space, combining comfort, functionality, and urban style. The open-concept layout makes the most of the natural light from floor-to-ceiling windows, with laminate and tile flooring throughout for a clean, modern look. The kitchen is the hub of the home — complete with stainless steel appliances, granite countertops with a breakfast bar, and warm maple cabinetry that provides plenty of storage. It opens seamlessly into the spacious living and dining area, perfect for hosting friends or relaxing with city views. The primary suite is privately tucked away on one side of the unit, featuring a walk-in closet and a 4-piece ensuite with modern finishes. On the opposite side, the second bedroom enjoys direct access to a 3-piece bath, which also connects to the main living area — a smart layout ideal for guests or a roommate. Additional highlights include central A/C, in-suite laundry, titled underground parking, and an assigned storage locker for convenience. Union Square is a concrete high-rise with a sleek, contemporary design, surrounded by urban parks, fitness studios, and restaurants — everything you need within a few blocks. It’s an ideal fit for downtown professionals, downsizers, or anyone looking for a low-maintenance, walkable lifestyle in Calgary’s vibrant core. Experience Beltline living at its best — stylish, convenient, and right where you want to be.
Listing Brokerage: RE/MAX First









