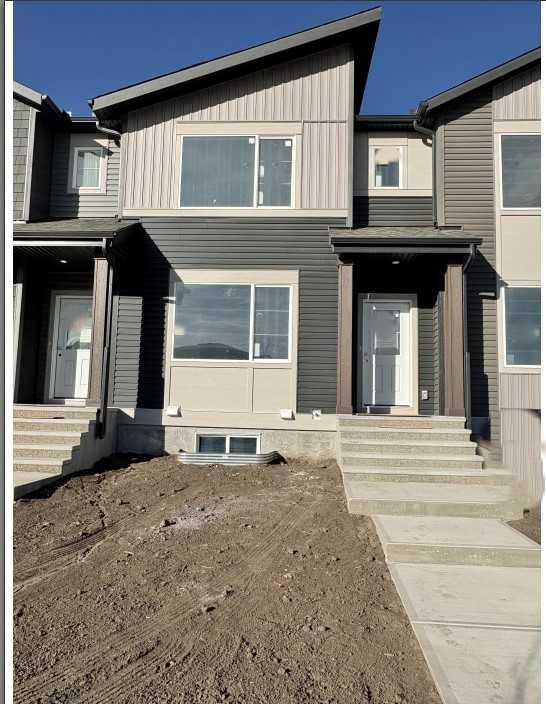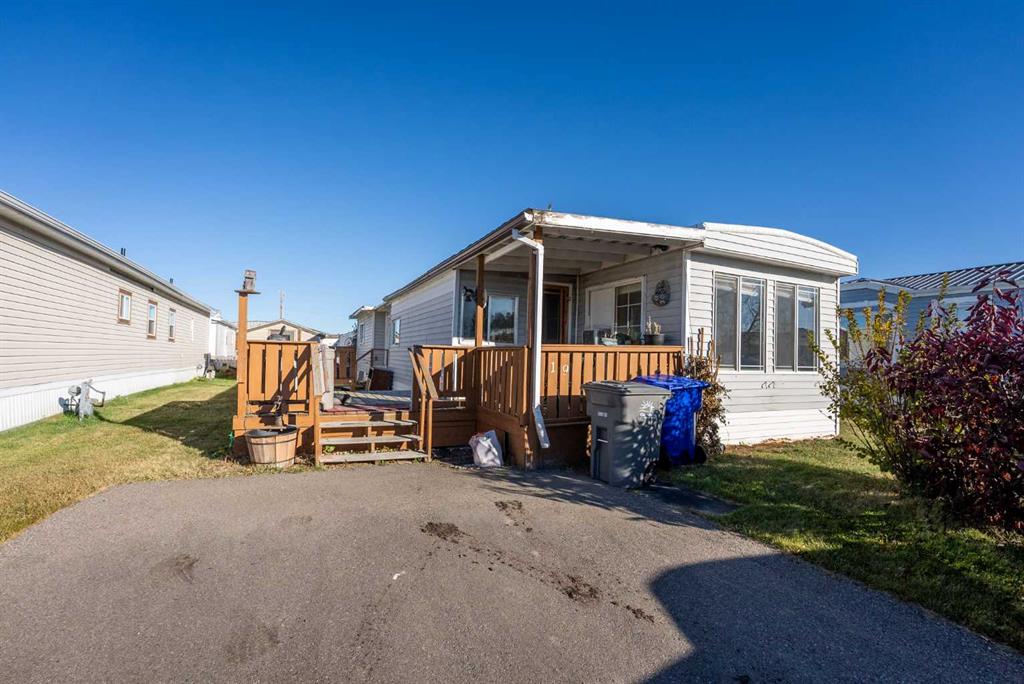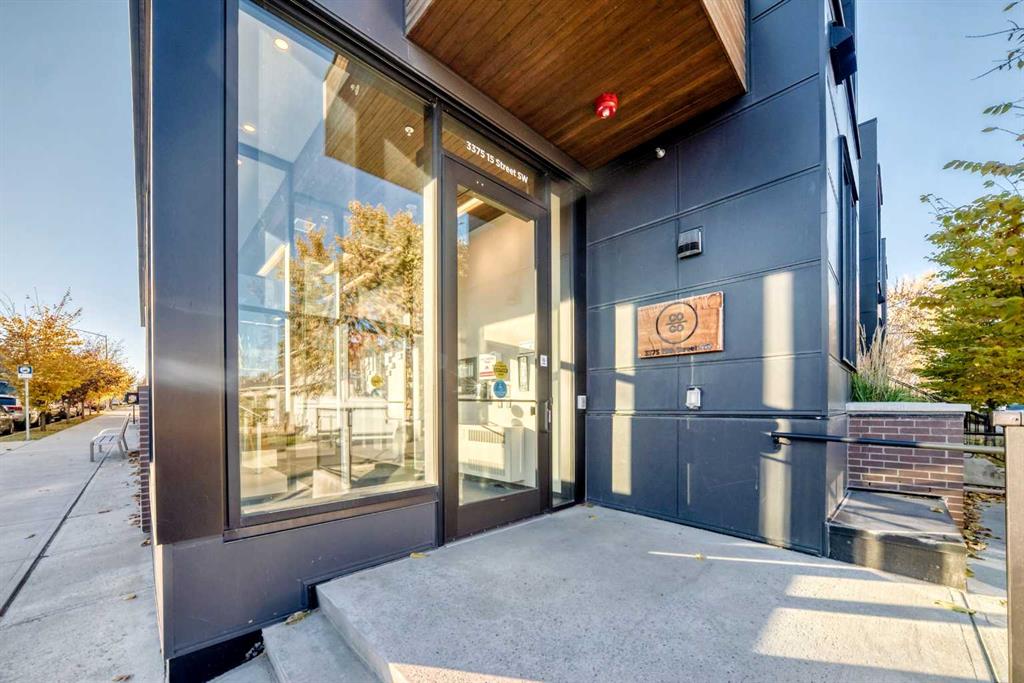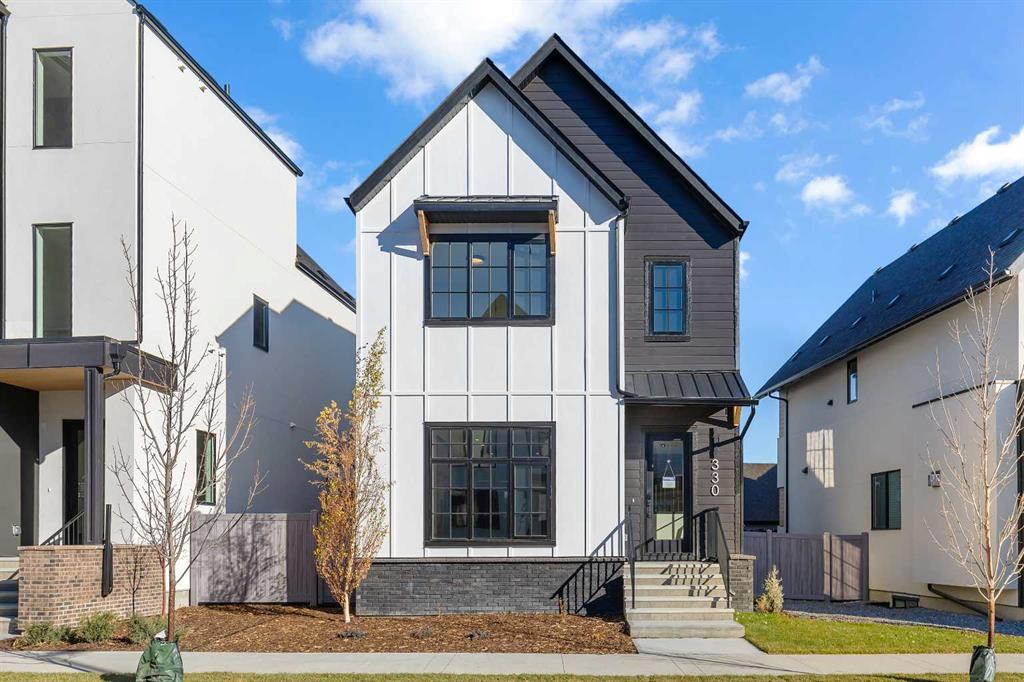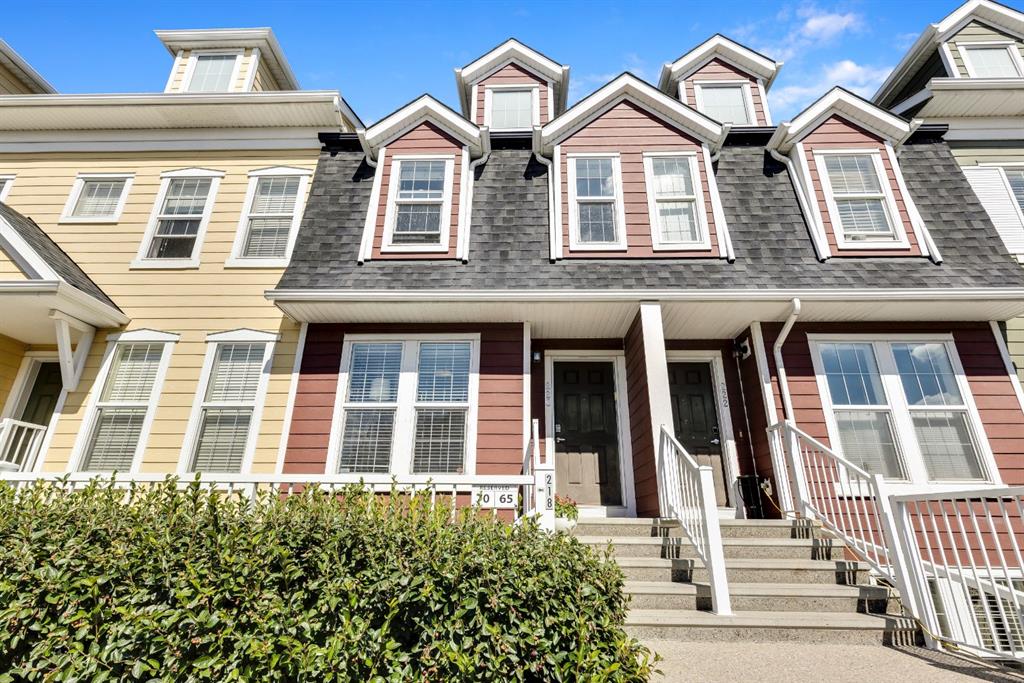311, 3375 15 Street SW, Calgary || $305,000
Priced to move! Welcome to COCO, your pet-friendly slice of accessible luxury in the vibrant heart of Marda Loop! This stunning one-bedroom, one-bath condo feels like new and is packed with thoughtful upgrades that make everyday living a breeze. Step inside this 538sq ft third floor gem and discover a bright, open space with 9-foot ceilings, gorgeous laminate flooring, and a peaceful vibe that instantly feels like home.
The modern kitchen is a showstopper—perfect for foodies or casual cooks alike. Whip up meals with ease using the stainless steel gas stove with convection oven, spacious fridge with bottom freezer, and sleek quartz countertops accented by a chic chevron-patterned backsplash. Full-height cabinets with soft-close features and a built-in dining table make this space as functional as it is stylish.
Unwind in the cozy bedroom, complete with plush carpeting and room for a queen-sized bed. The walk-in closet flows seamlessly into the gleaming 4-piece bathroom, featuring ceramic tile, quartz counters, and a tiled tub/shower combo. A full-size washer and dryer are included, keeping chores simple and convenient.
Step outside to your private balcony, a serene retreat overlooking a lush, tree-filled courtyard—perfect for morning coffee or evening barbecues with the handy gas line. Despite being steps from Marda Loop’s bustling shops and restaurants, this unit feels like a quiet oasis.
The COCO elevates condo living with fantastic amenities: stay cool with central air conditioning, park effortlessly in your titled, heated underground spot (with underground visitor parking available too), and store your gear in a secure locker or bike room. Got a furry friend? The indoor dog wash station and nearby parks make this a pet lover’s paradise. Need space for guests? Rent the building’s guest suite instead of paying for an extra bedroom you rarely use! Stay active in the private yoga/workout flex space, and enjoy the convenience of a water bottle filling station. With fob-access entry, you’ll feel safe and secure in this tight-knit community. Plus, low condo fees cover heat, water, A/C, and more!
Living in Marda Loop is a lifestyle like no other. With over 190 shops, restaurants, and services just a short stroll away, you’re at the heart of Southwest Calgary’s walkable, vibrant scene. Transit is nearby, and downtown is easily accessible. Whether you’re grabbing coffee, dining out, or exploring local boutiques, everything you need is at your doorstep.
Priced to sell and move-in ready, this condo is your chance to own a piece of Marda Loop magic. Come see it for yourself at the open house or book a private tour today!
Listing Brokerage: CIR Realty









