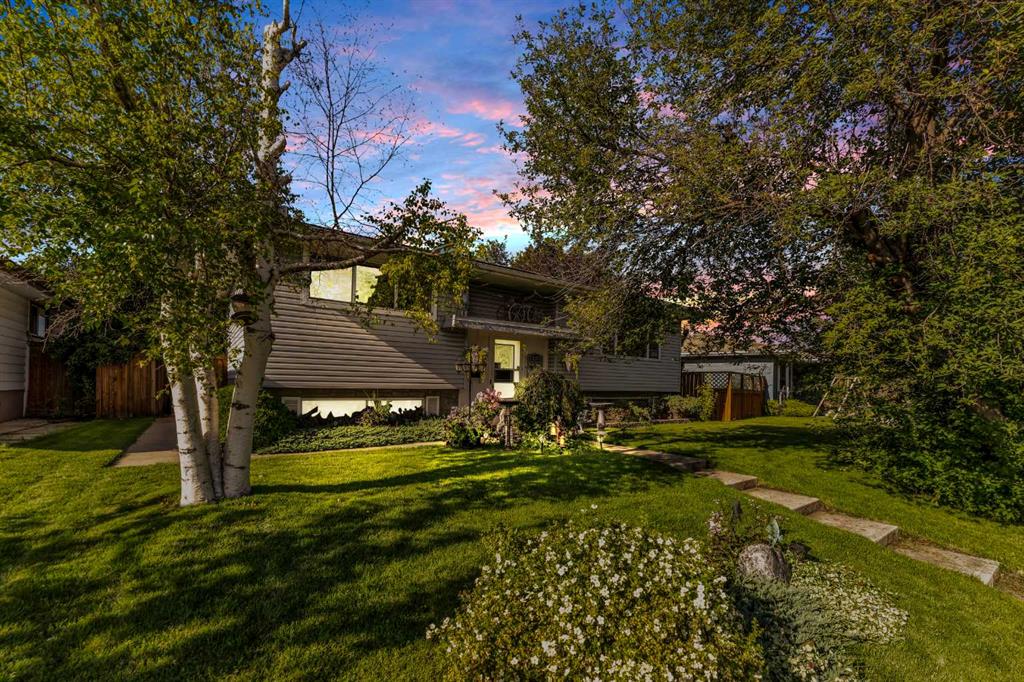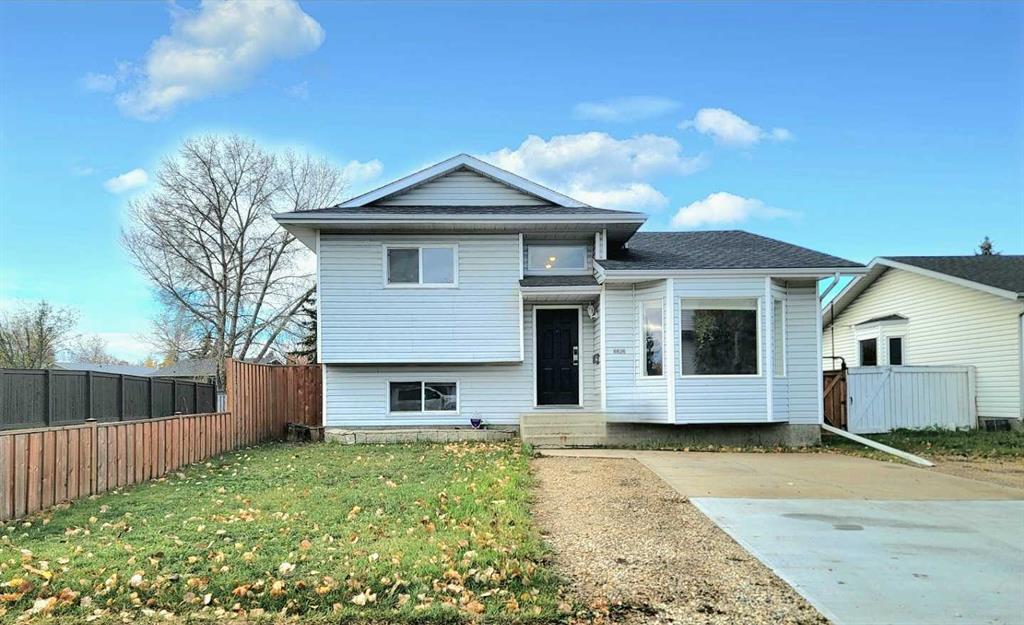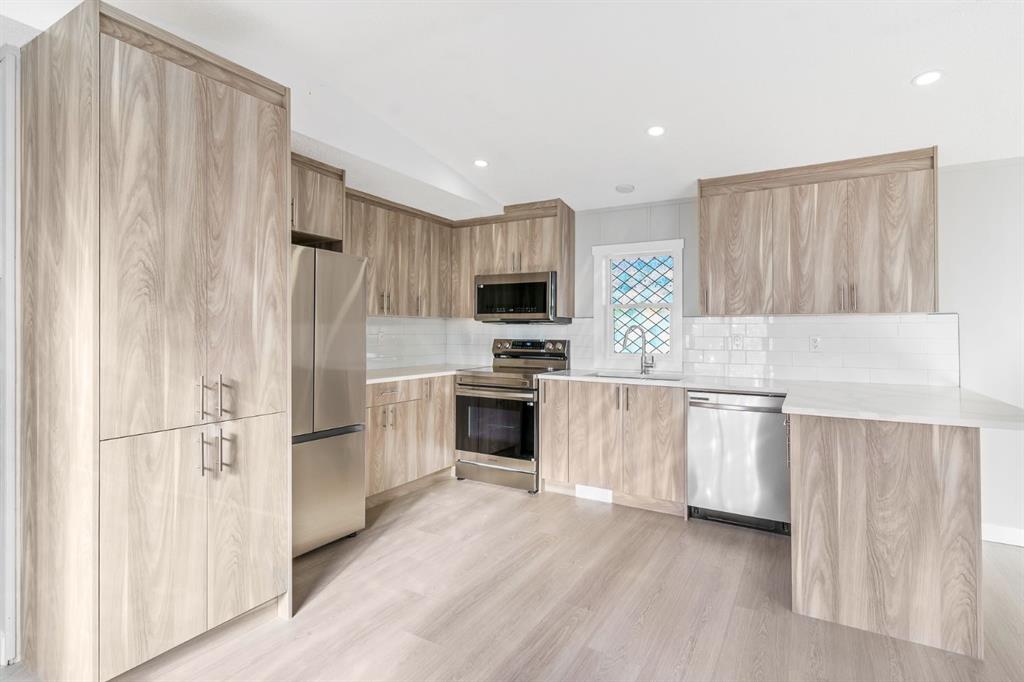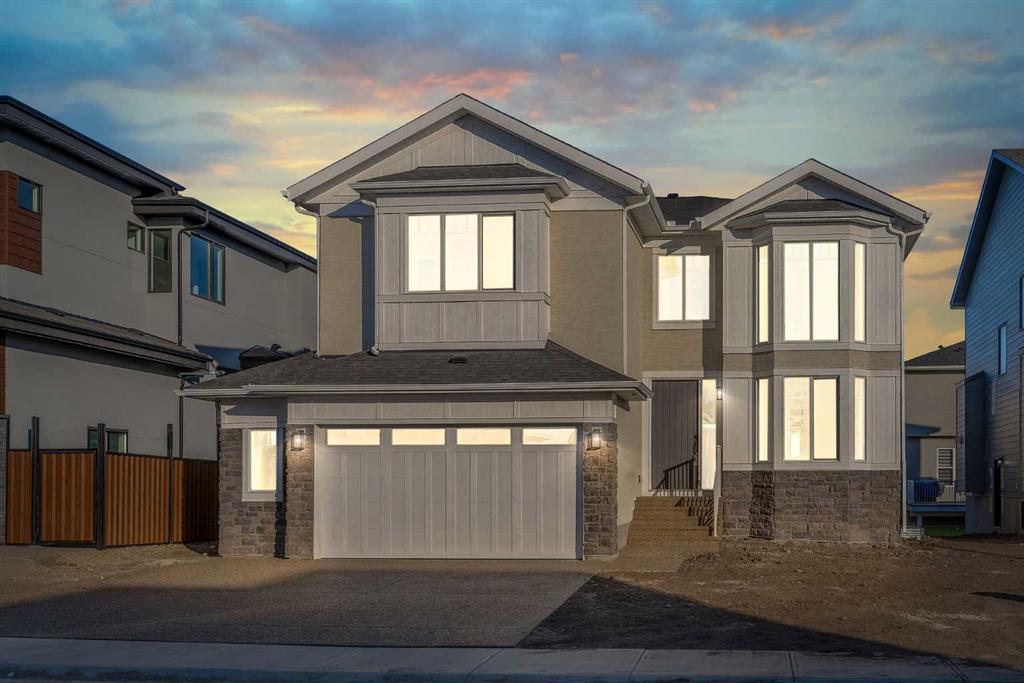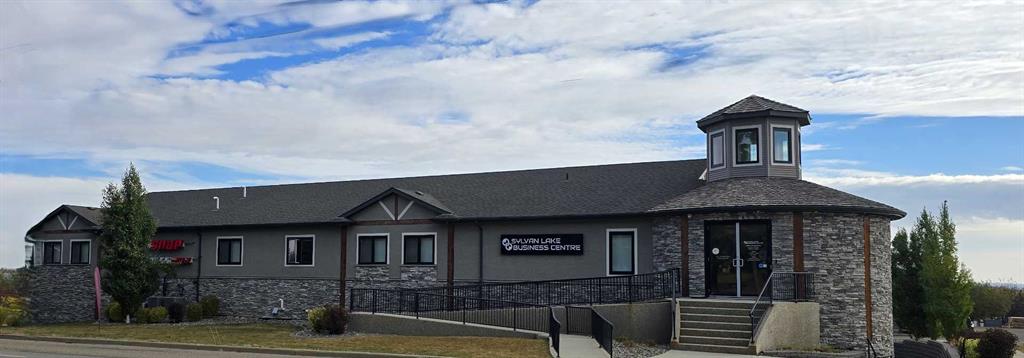46 Marbrooke Circle NE, Calgary || $499,900
Welcome to this beautiful bi-level home offering exceptional curb appeal and a prime location on a quiet, family-friendly street. Step inside to discover a bright and inviting main level with big windows, gleaming hardwood, and tile flooring throughout. The kitchen provides a modern and functional space for everyday living. Enjoy the modern touch of a newly installed stove and dishwasher .The lower level presents a fantastic opportunity to add your personal touch. It features two additional bedrooms, a full bathroom, and a spacious rumpus room—ideal for a recreation area, home gym, or media space. Outdoors, the property truly shines. The professionally landscaped yard boasts raised flower beds and a generous deck perfect for summer entertaining. making this yard as family-friendly as it is beautiful. Car enthusiasts and hobbyists will fall in love with the oversized double garage. Fully heated and drywalled, it comes equipped with 220-volt power and multimedia cabling, offering ample room for a workshop, storage, and even space for an RV. Roof replaced in 2013, new furnace installed in 2017, and hot water tank updated in 2015. Furnace has been serviced annually since installation, and ducts are cleaned every year. Home has been well-maintained with no repairs needed — truly move-in ready! Combining thoughtful updates, outdoor living, and unbeatable functionality, this home is move-in ready and full of potential for future customization. Don’t miss your chance to own this standout property—schedule your viewing today!
Listing Brokerage: Royal LePage Blue Sky









