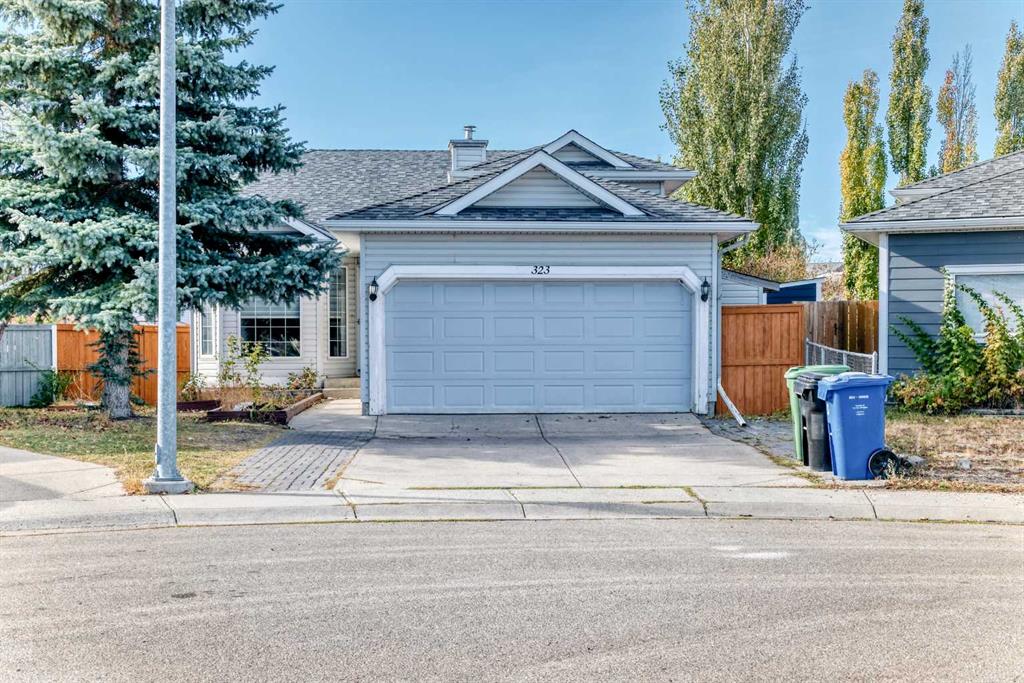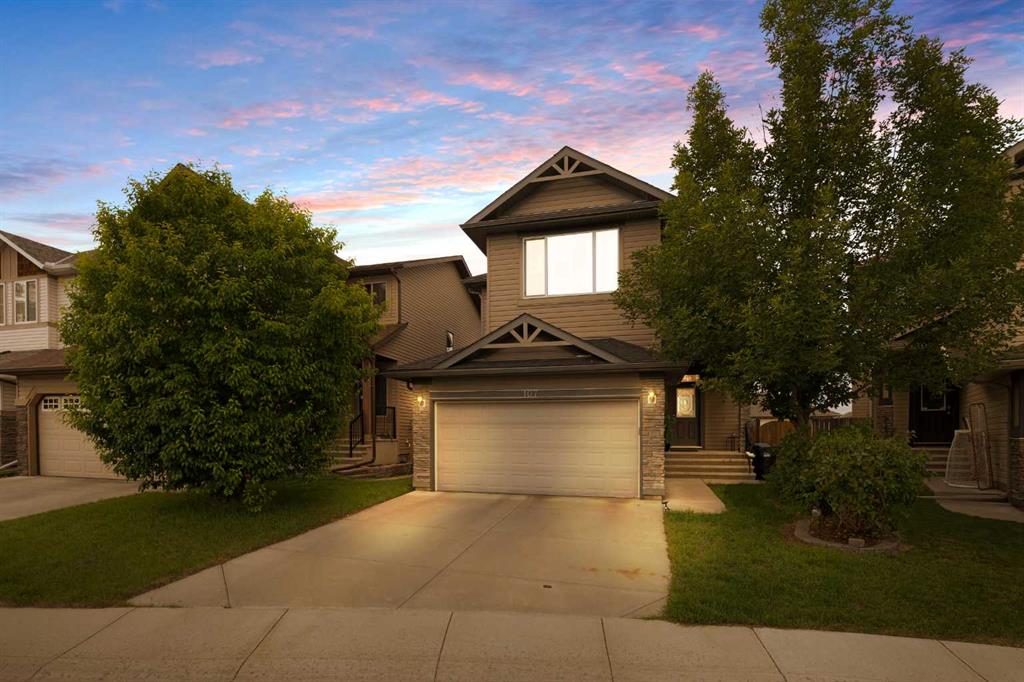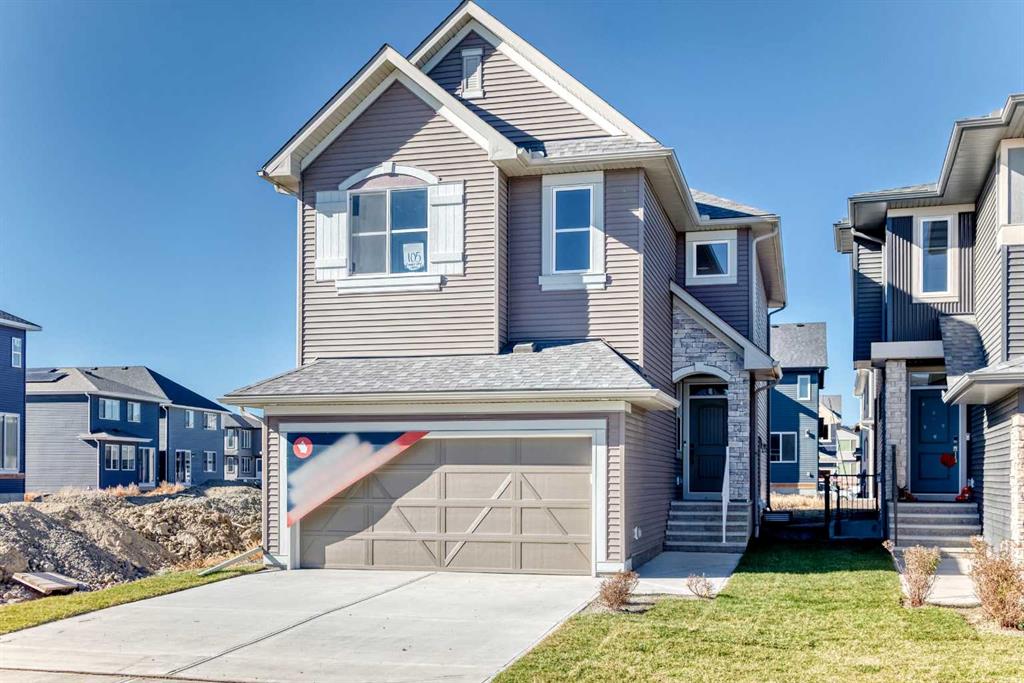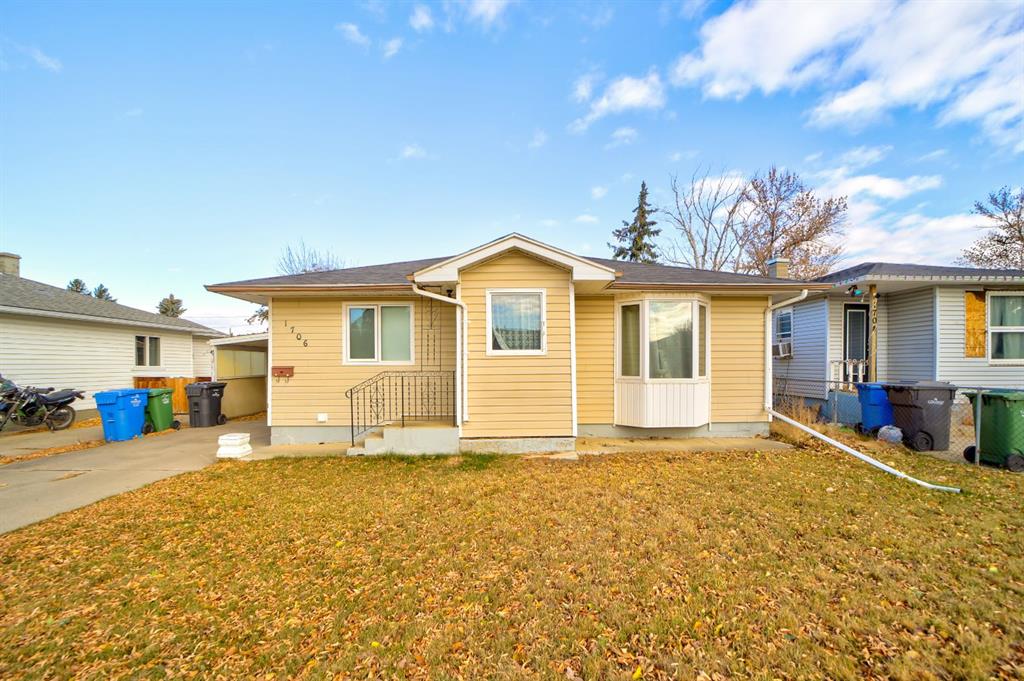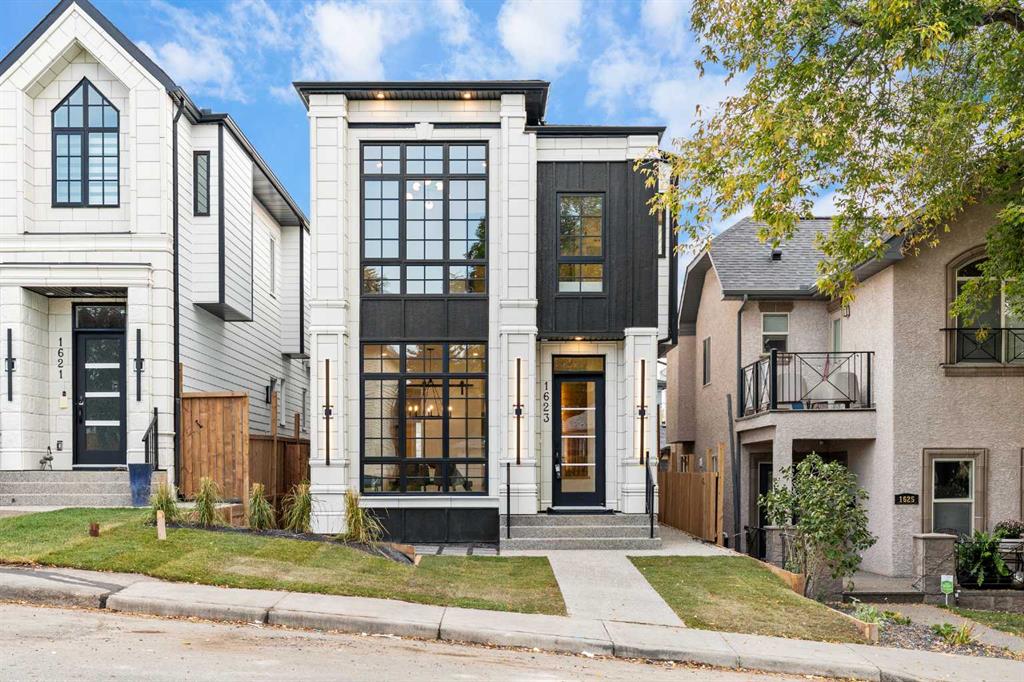1623 21 Avenue NW, Calgary || $1,250,000
Move in today at this luxurious, functional and spacious detached infill, nestled in the desirable community of Capitol Hill. Built by the award-winning ACE HOMES, this home sits on an impressive 27.5-foot WIDE LOT, offering over 3,000 SQFT of developed space that combines contemporary design with thoughtful details. With a total of 5 BEDROOMS, this home is ideal for families, multi-generational living, or those looking for rental potential. The layout includes 3 bedrooms upstairs and a 2-bedroom LEGAL BASEMENT SUITE with its own entrance. The main floor is designed for both elegance and convenience, featuring a dedicated dining room, a POCKET OFFICE, a walk-in BUTLERS PANTRY with a prep sink and beverage fridge, and a SOUTH-FACING LIVING ROOM that fills the space with natural light. A spacious mudroom and powder room add to the home\'s functionality. Upstairs, you’ll find a large primary suite with a VAULTED CEILING, a custom COFFEE BAR, and a 5-piece ensuite with upscale finishings. Two additional bedrooms, each with tray ceiling details and their own 3-PIECE ENSUITE, provide a perfect balance of privacy and comfort for family members or guests.The legal basement suite, with separate mechanical room access, is fully equipped with a modern kitchen, including a fridge, dishwasher, OTR microwave, and range, along with IN-SUITE LAUNDRY. The basement’s two bedrooms share a full bath, creating an ideal setup for extended family or rental income. Throughout the home, custom built-ins, quartz countertops, and a stainless steel appliance package elevate the level of quality. There’s also rough-in for air conditioning and steam shower, ensuring convenience in every detail. Located just minutes from downtown Calgary, Capitol Hill offers the perfect blend of residential charm and urban convenience. This community is known for its lush green spaces like Confederation Park, which is ideal for family outings, trails, and golfing. With nearby access to SAIT, the University of Calgary, and North Hill Shopping Centre, residents enjoy a range of educational, shopping, and dining options. Capitol Hill’s proximity to major transit routes also makes commuting a breeze, while local cafes, markets, and eateries make it a vibrant neighbourhood that retains a warm, close-knit feel. Don’t miss your chance to make personalized selections and tailor finishes to your style, as this stunning home is still under construction. Schedule a viewing today and explore the exceptional lifestyle Capitol Hill has to offer!
Listing Brokerage: RE/MAX House of Real Estate









