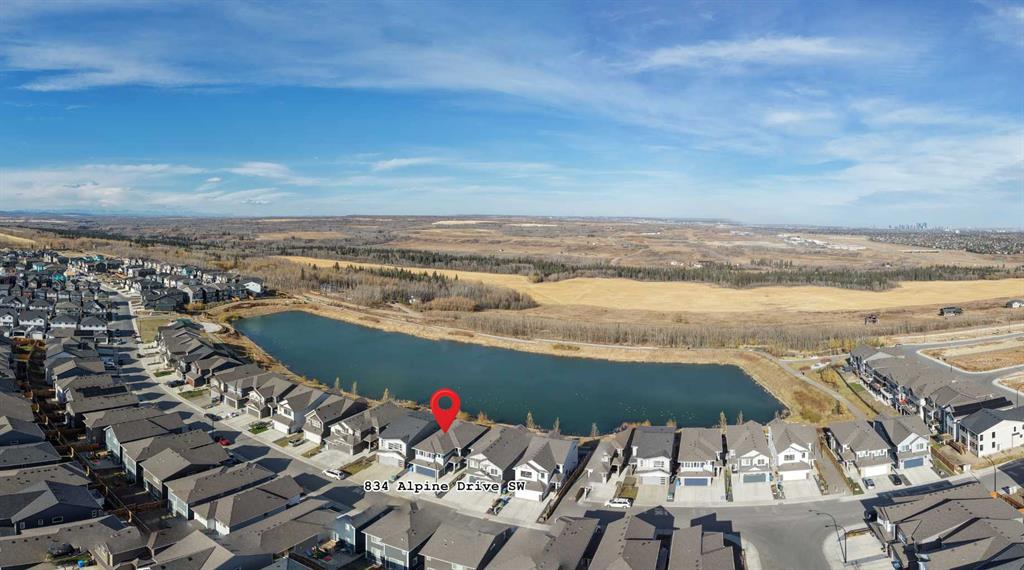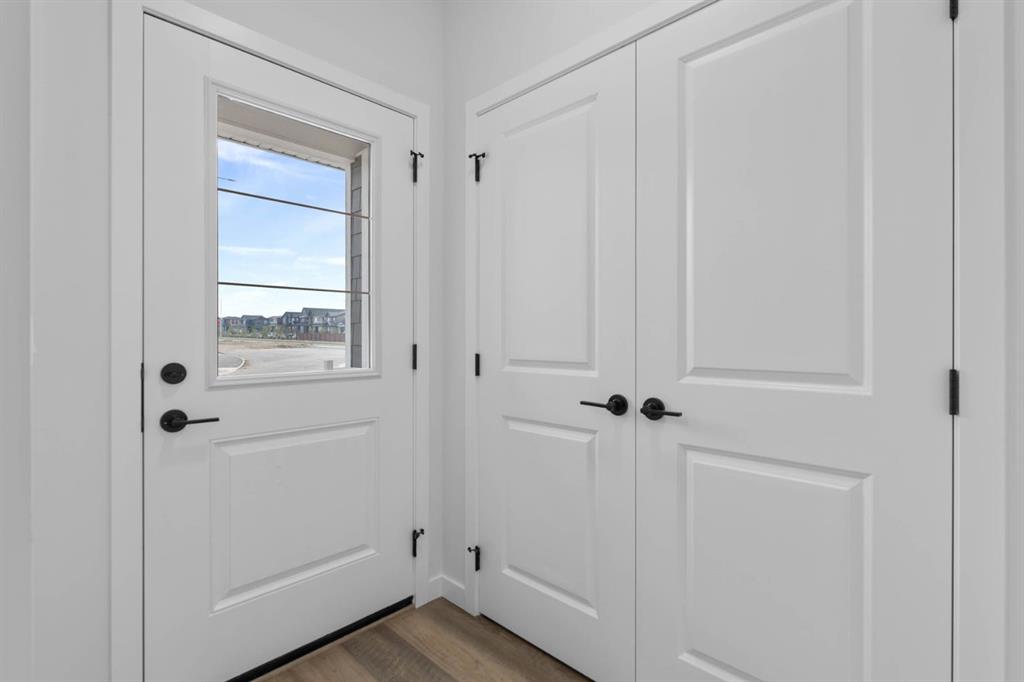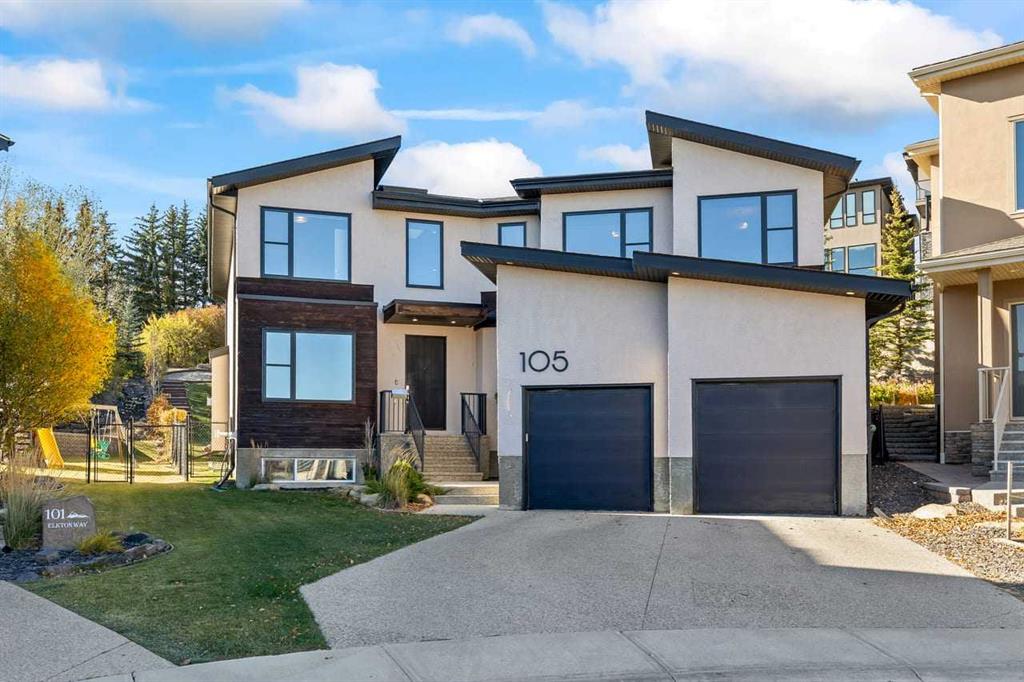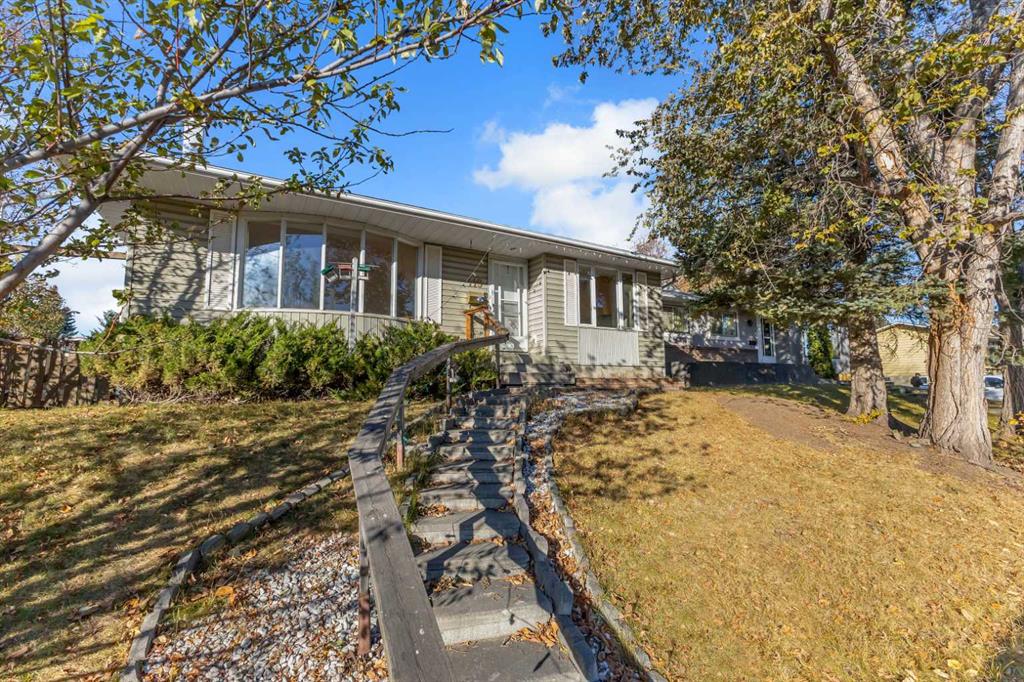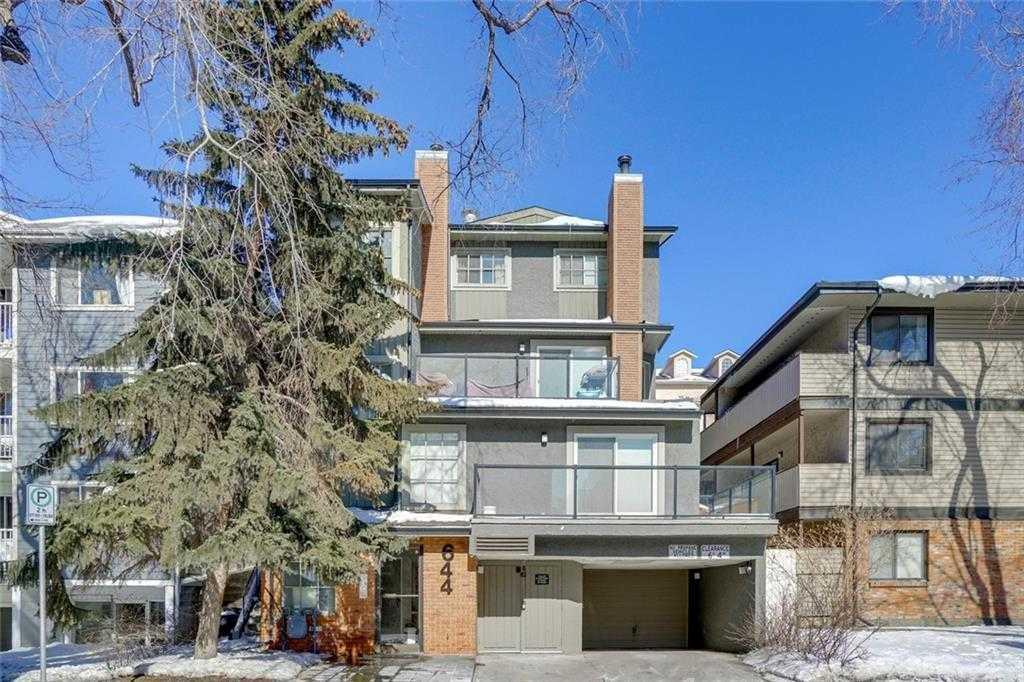834 Alpine Drive SW, Calgary || $1,089,900
Discover this exceptional 6-bedroom home with breathtaking MOUNTAIN AND CITY VIEWS, located in the highly sought-after community of Alpine Park. Offering around 2,500 sq. ft. of beautifully designed living space, this home features a bonus room, an office, and a LEGAL two-bedroom WALKOUT SUITE—perfect for extended family, guests, or a rental investment opportunity. The main floor showcases an open-concept design with large picture windows that fill the space with natural sunlight and frame the gorgeous views. A versatile office or flex room provides the ideal spot for working from home or studying. The gourmet kitchen is a chef’s dream, complete with built-in stainless steel appliances, a gas stove, glass tile backsplash, fashionable cabinetry, and a functional breakfast island illuminated by a stylish double light set. The patio door opens to a pond- and woods-facing deck, creating the perfect setting for your summer BBQs and outdoor entertaining. A cozy electric fireplace in the living room, along with a convenient half bath and laundry room, complete the main level. The walkout level features a beautifully designed legal two-bedroom suite that’s bright and welcoming with large windows and scenic pond views. This self-contained space includes a modern kitchen with quartz countertops, a comfortable living area, a full bathroom, and its own laundry room—ideal for young adults, guests, or rental income. Step outside to enjoy the gorgeous backyard, where you can relax on the patio or deck while taking in tranquil pond views and easy access to nearby walking trails. Located in a peaceful and family-friendly neighborhood, this home is less than 10 minutes from grocery stores, coffee shops, restaurants, and local parks. Commuting is a breeze with Fish Creek LRT Station only 12 minutes away and Costco just 5 minutes away. Families will appreciate the close proximity to excellent elementary, junior high, and high schools, all within a 10-minute drive. Situated only 16 minutes from downtown Calgary and 30 minutes to the mountains, this remarkable home offers the perfect blend of luxury, functionality, and convenience. Don’t miss the opportunity to own this versatile and spacious home in one of Calgary’s most desirable and fastest-growing communities—Alpine Park!
Listing Brokerage: Homecare Realty Ltd.









