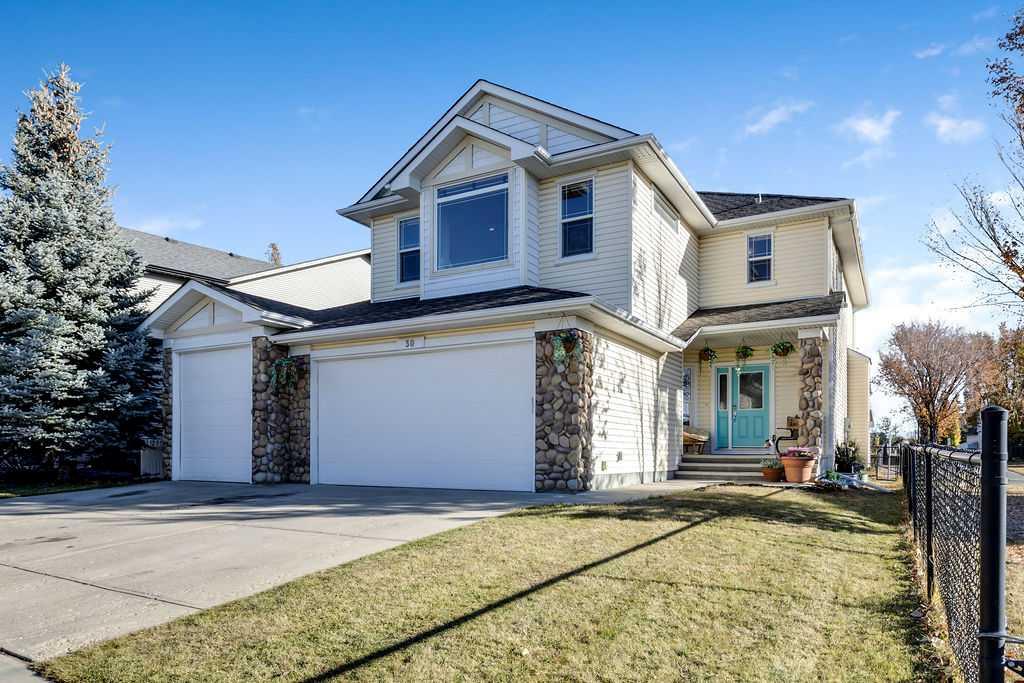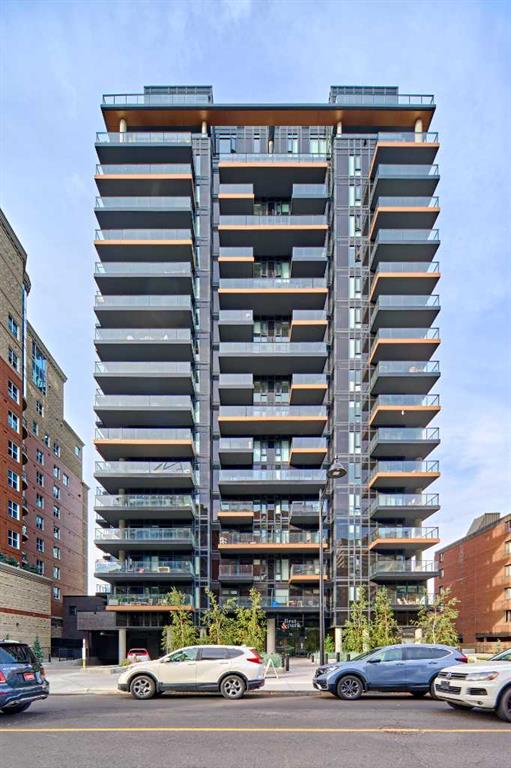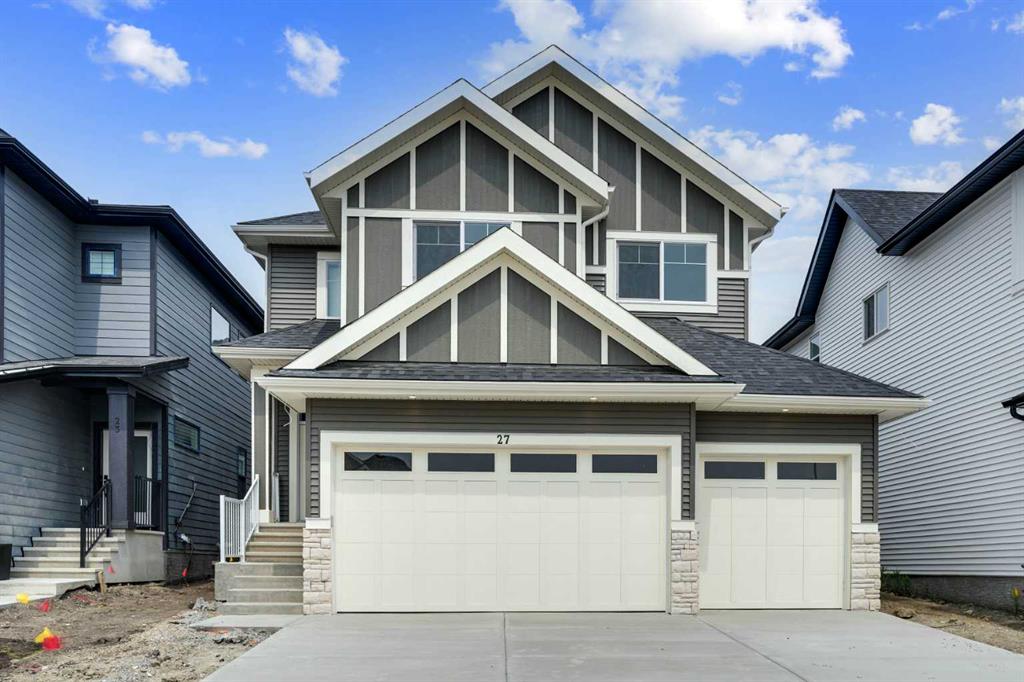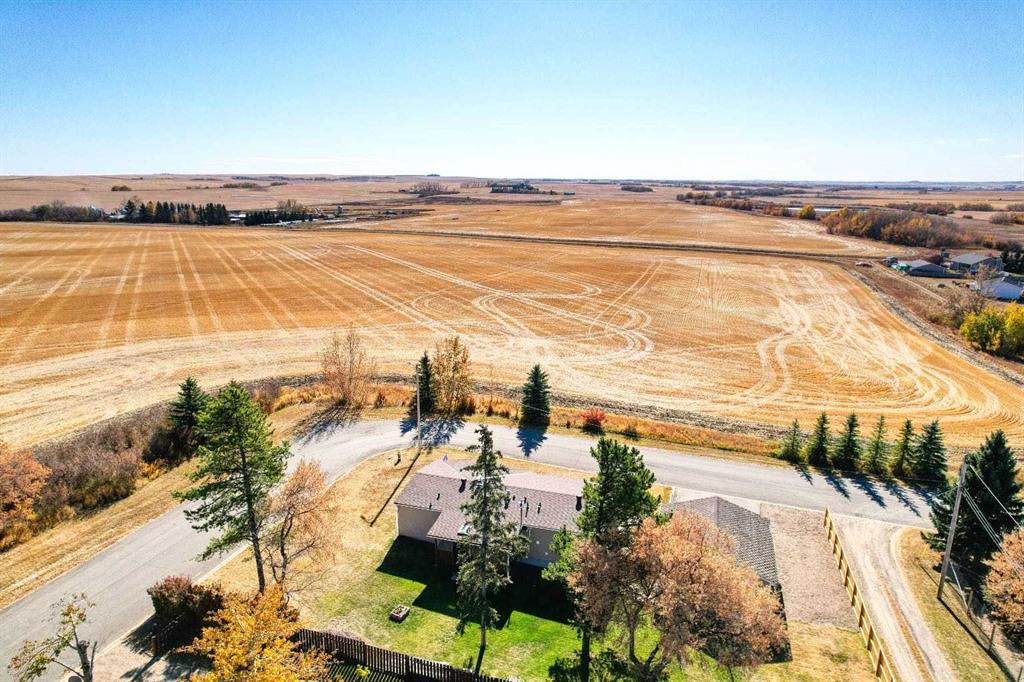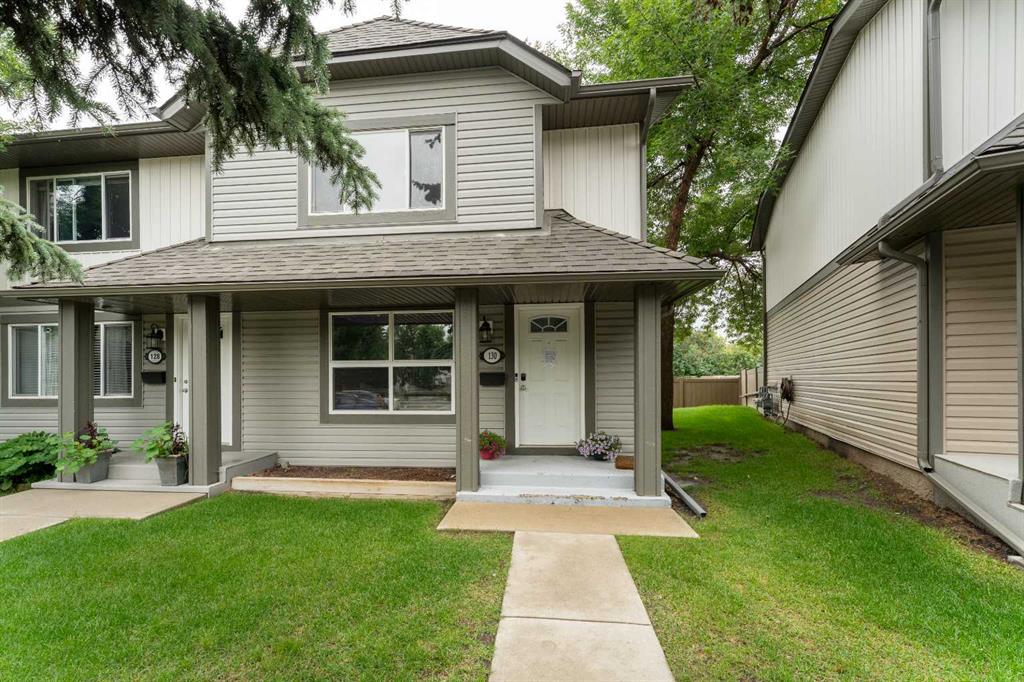30 Drake Landing Road , Okotoks || $849,900
Welcome to 30 Drake Landing RD. Really awesome location in one of Okotoks best communities. This home is perfectly situated next to a walking path, as well as across the street from a great playground , not to mention the convenience of the school bus pick up almost directly in front. This large family home features close to 2500 sqft and offers really large room sizes on all levels. With 3 great bedrooms upstairs and 1 in the fully developed basement, space will not be an issue here. The main floor includes a fantastic office space adjacent to the front foyer, also a large mudroom with a nice closet and plenty of space for boots and shoes. You will love the storage in the kitchen, with full height cabinetry, large island, and stainless appliances, with an open floor plan to the dining and living room area. Perfect for entertaining,. The upper level has a perfect bonus room, with built in cabinetry, large bright windows where you can see the mountains on a clear day, as well as a fantastic ceiling fan. The size is perfect for a games room or media style space. The Primary bedroom is a fantastic size with high vaulted ceilings, and really large walk in closet. Off the primary is a full 5 piece bathroom with double vanities, large tub, and fantastic shower space. Large room sizes definitely continue into the lower level which was dully developed by the builder at the time of building so the finishing work remains congruent with the upper floors. There are 2 flex spaces separated by a gas fireplace with built in shelving. The bathroom includes a fully tiled stand up shower next to the 4th bedroom. Also to make mention is the large triple garage, which actually fits a full size truck with room to fit 2 more vehicles. This garage is a fantastic size which is a rare case in town. The rear yard has been freshly graveled with the top soil fully removed in order to accommodate some creative low maintenance landscaping ideas. Backing onto a paved lane also gives the opportunity for rear RV parking. You really do have to come see this home to experience the size and value here.
Listing Brokerage: RE/MAX iRealty Innovations









