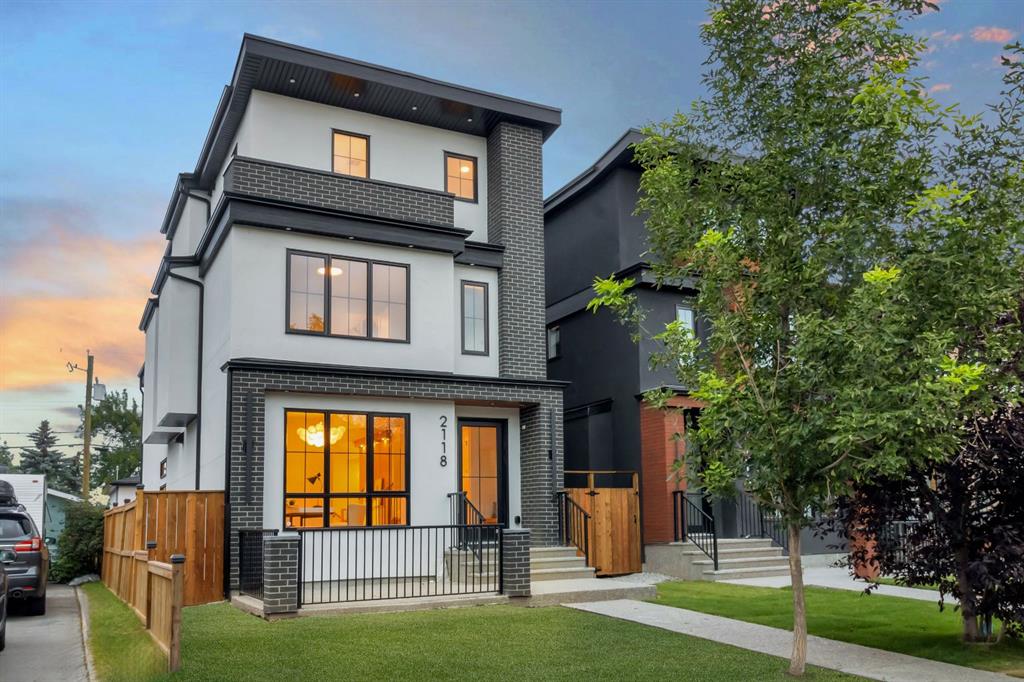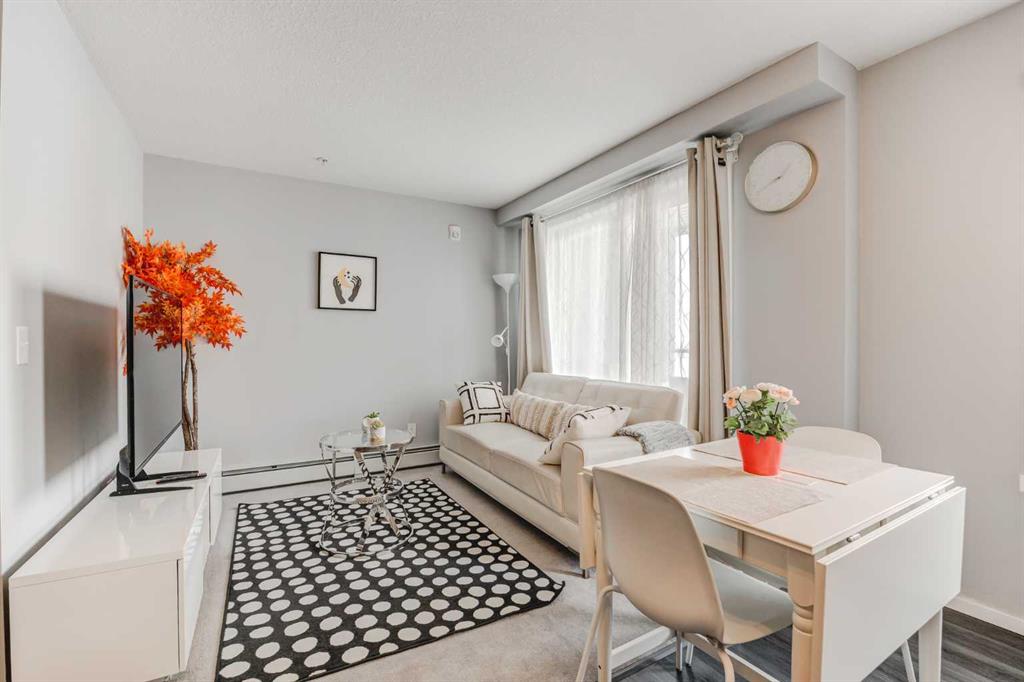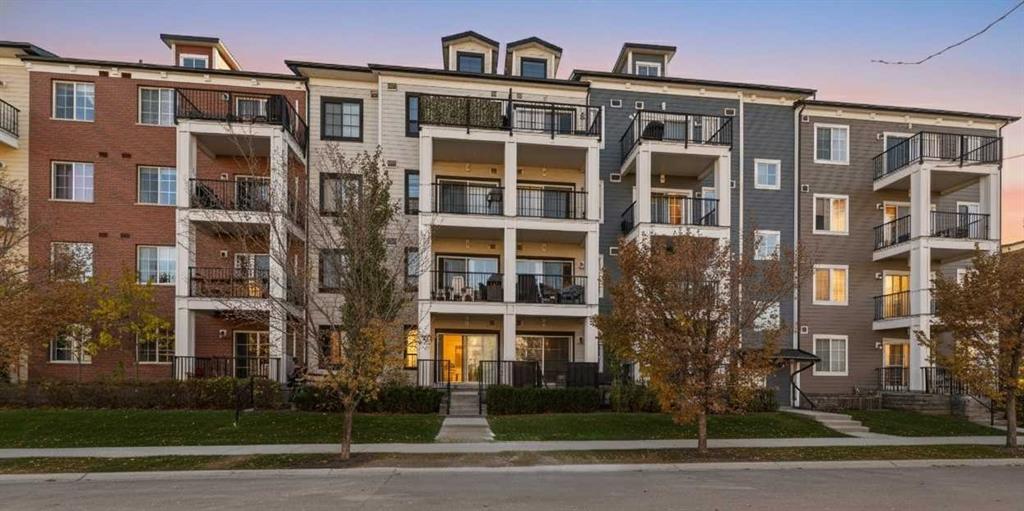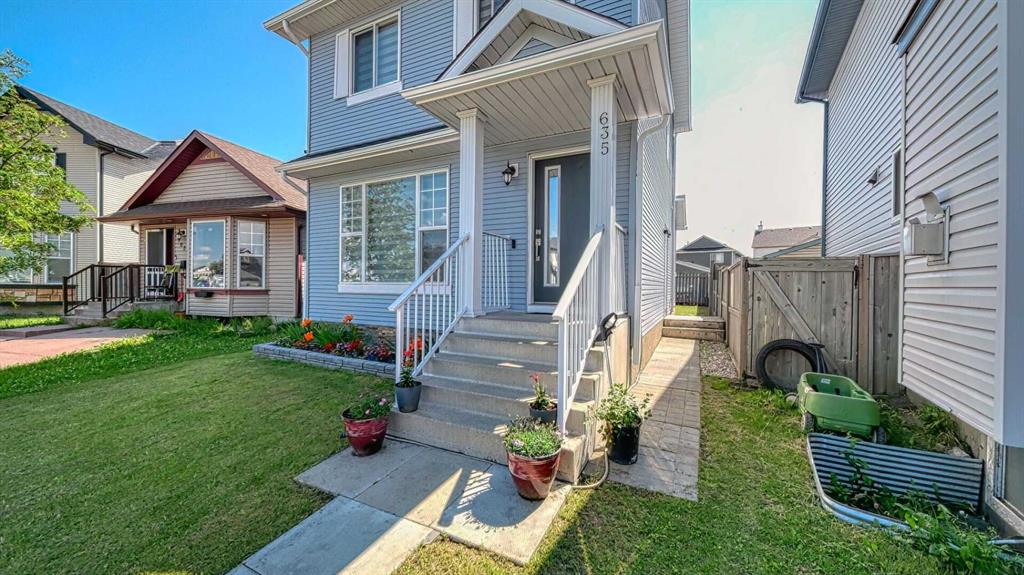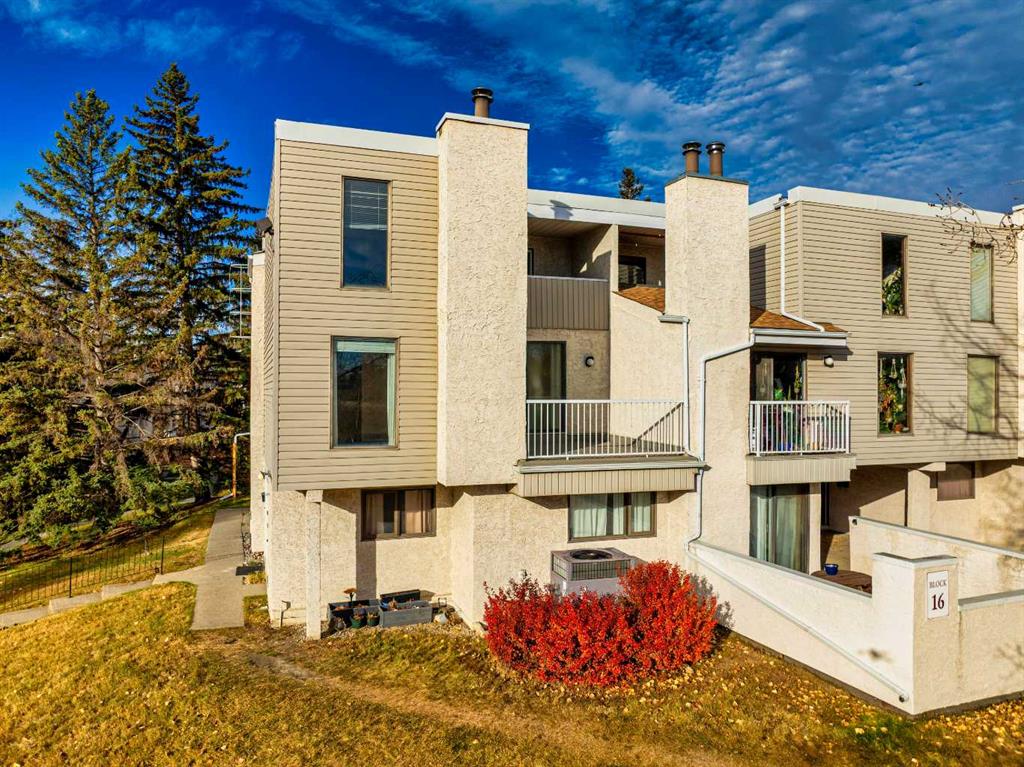635 Taradale Drive NE, Calgary || $543,786
This beautiful family home is very freshly renovated and ready to move into. Extremely clean and very well maintained, fully finished home, with a separate entrance, 4 bedrooms total, 2 1/2 bathrooms, Tastefully renovated with a lot of upgrades. New Roof, siding, gutters, eaves troughs, new deck railings. New LPV flooring, new carpets, tiles, new paint, new baseboard, new pot lights, new light switches, Shiny new kitchen cabinets, new doors., new hot water tank, new window coverings, new counter tops. Very impressive kitchen with lots of cabinet space plus a pantry, stainless steel appliances, chimney hood fan. A spacious foyer welcomes you into this bright and sunny home and leads you into the spacious living space. This home is full of large windows throughout and is very bright and filled with lots of natural light. The top floor has the Primary bedroom with a large double closet , 2 more bedrooms and a 4 piece bathroom. The basement has a separate side entry, is fully finished with a large Family/Rec room, a bedroom with a big window, a kitchenette and a 4 piece bathroom and separate laundry space. Very large backyard is ideal for your flower/vegetable garden and also for you to enjoy your summers on the very nice large deck and patio space. Car port in the back has enough space to park 3 cars. - minutes to schools, transit, bus stop. Close to parks and lots of greenspace, Genesis center, shopping and many essential services. 2 minutes to Elementary and Junior high school, 7 minutes to high school. This home is beautiful and bright and you will love living here and making it your home.
Listing Brokerage: URBAN-REALTY.ca









