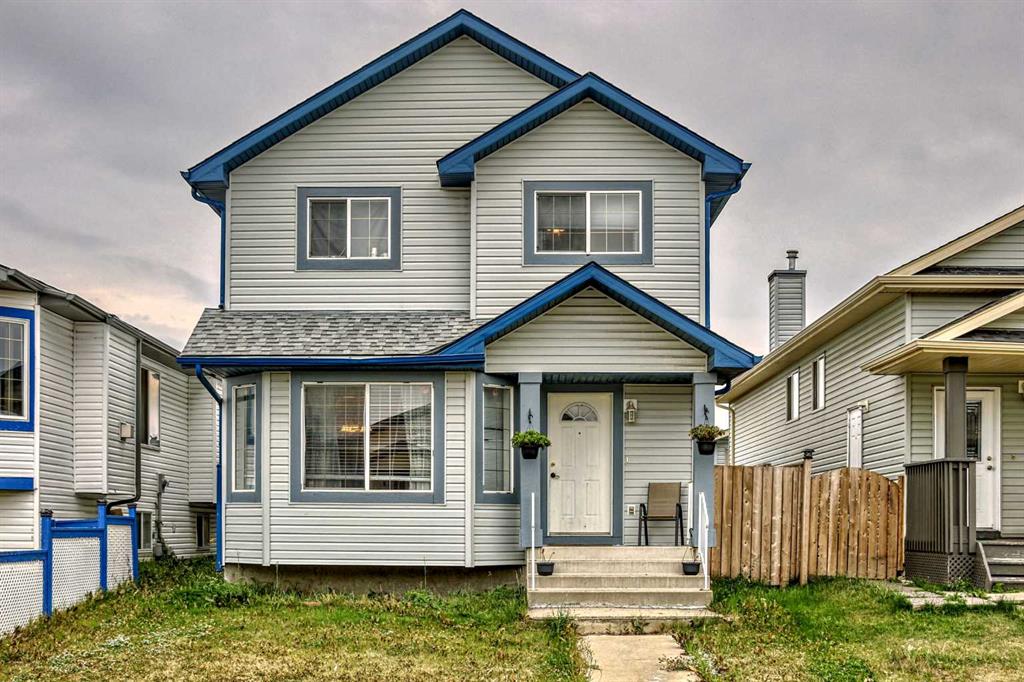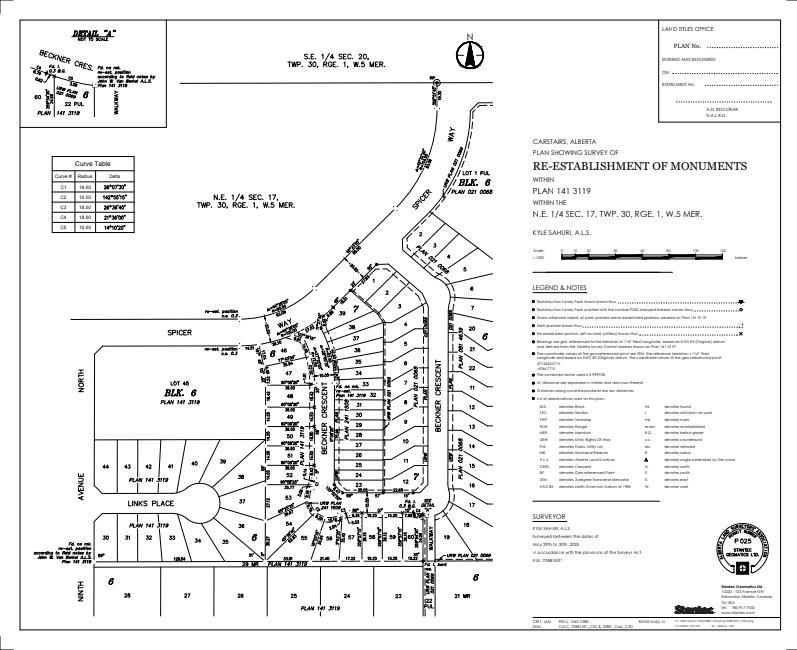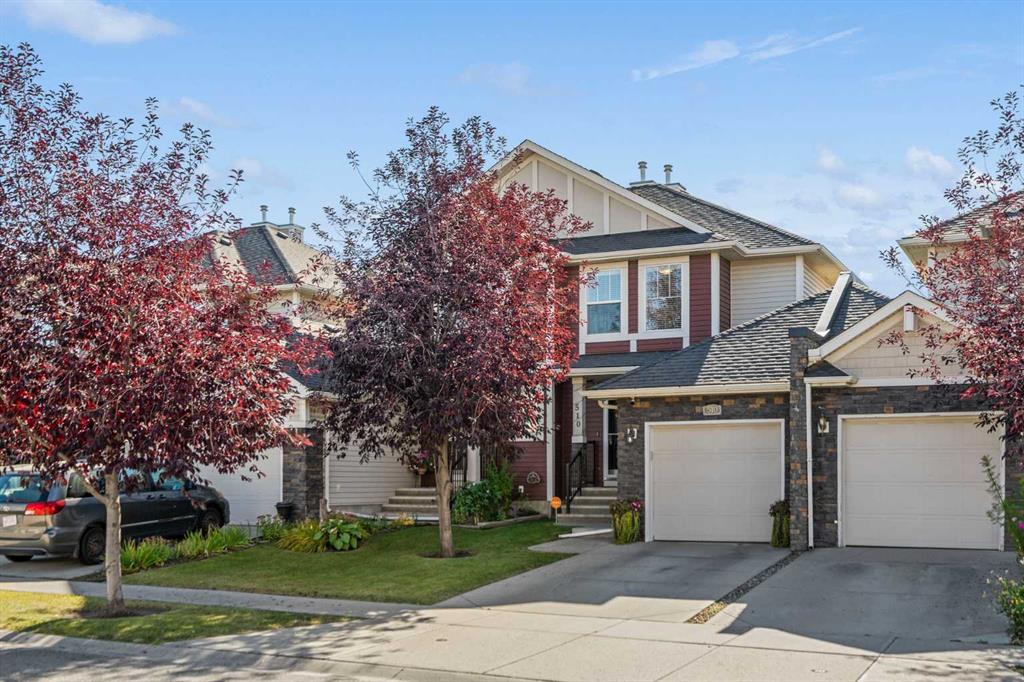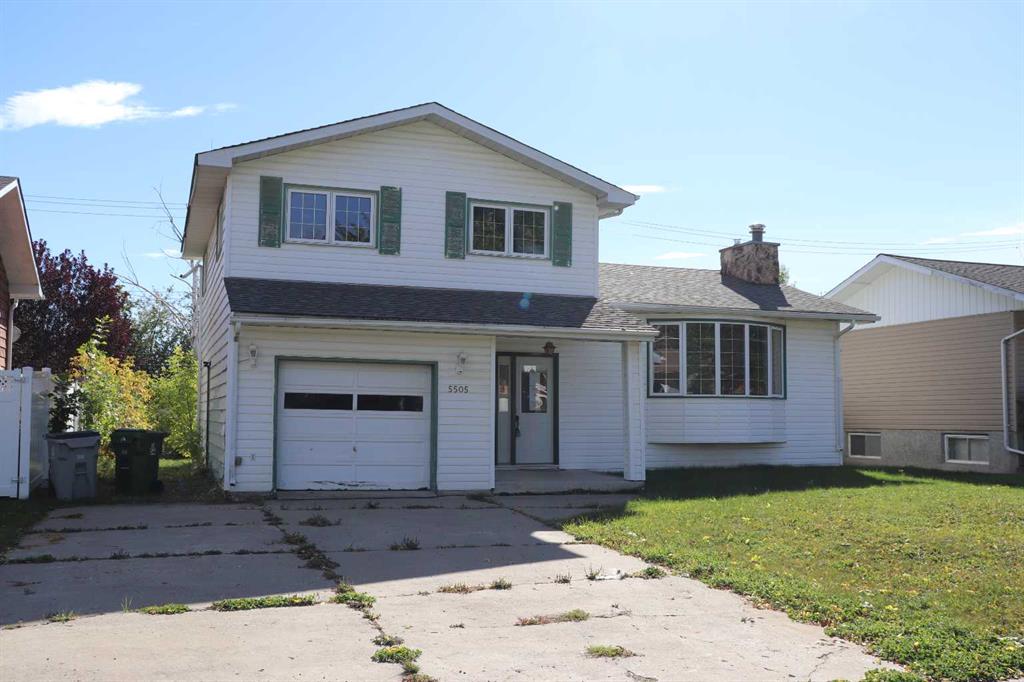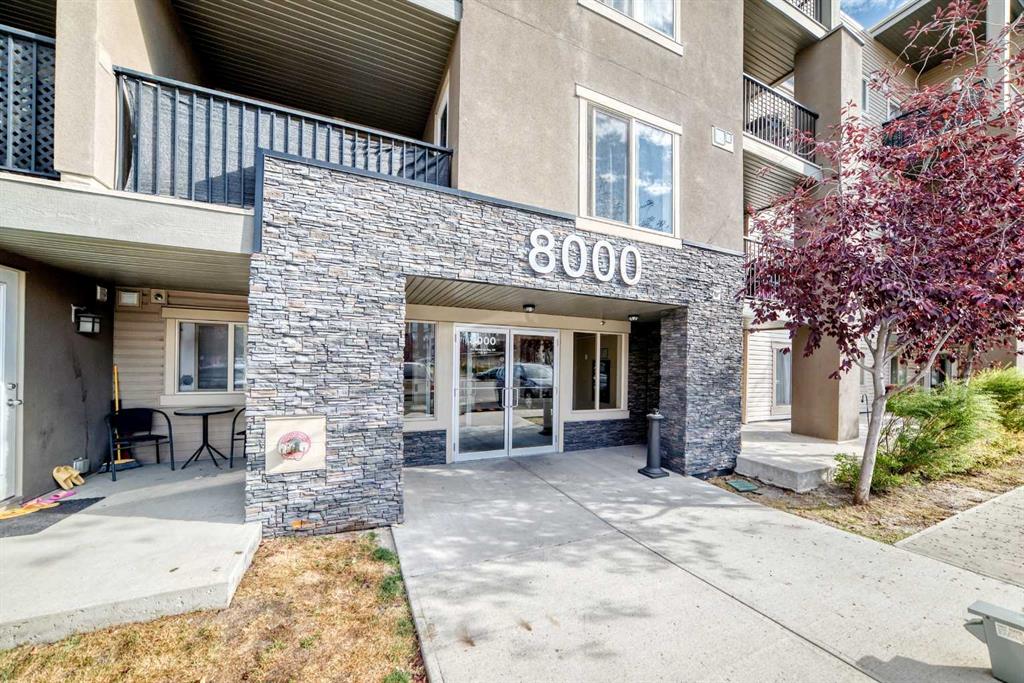850 Beckner Cres.T0M 0N0 Carstairs Alberta , Carstairs || $142,800
Build your dream home or next investment property in the prestigious Mountain View Estates! With a range of spectacular available lots—some over 8,000 square feet—this community invites you to enjoy wide, beautifully oriented frontages and the tranquil lifestyle that makes every day feel like a retreat.
Picture relaxing in your custom-built home, steps from green spaces and scenic vistas, all while enjoying peace of mind thanks to thoughtful lot designs offering exceptional privacy and flexible options, from duplex plans to expansive single-family dwellings. Whether you\'re a growing household, savvy investor, or builder, there\'s a place for every vision here.
Imagine morning coffees on your front porch gazing at sweeping mountain views, evenings spent on spacious decks with friends, or the convenience of extra deep yards perfect for future additions or lush landscaping. All lots come fully serviced and ready to build with architectural guidelines that protect your investment, plus easy access to parks, trails, schools, and amenities just minutes away.
Don’t miss your chance—act now to secure the best selection and the most competitive pricing in Mountain View Estates. Contact your agent today to learn more and begin your journey to a lifestyle defined by space, serenity, and endless potential!
Wide, deep, and thoughtfully planned lots—ideal for custom homes or duplex investment
Mountain views, quiet crescent, and welcoming neighborhood atmosphere
Fully serviced and ready to build, with flexible design options
Convenient to parks, schools, main roads, and future amenities
Secure your lot before they’re gone—Mountain View Estates is where your future begins!
Listing Brokerage: Century 21 Bravo Realty









