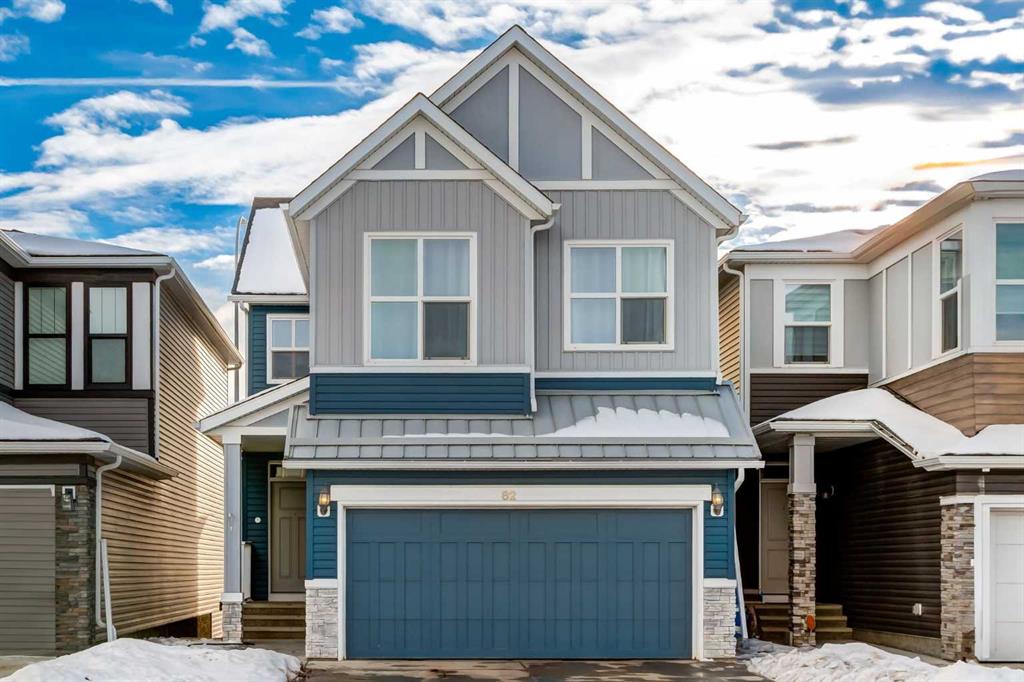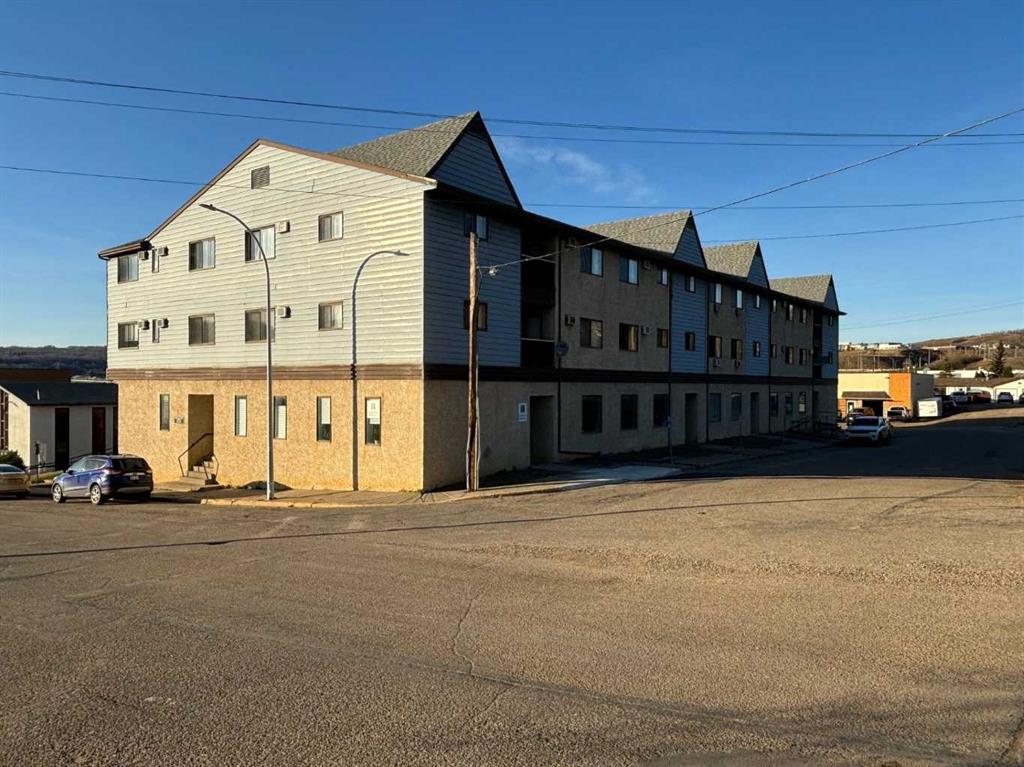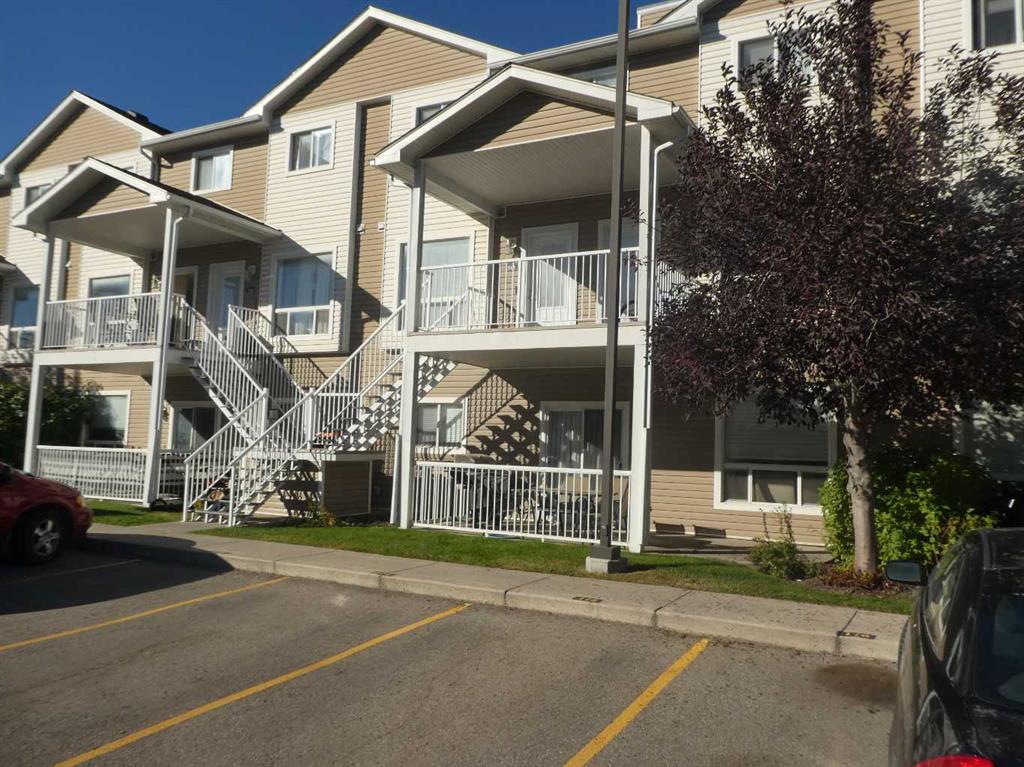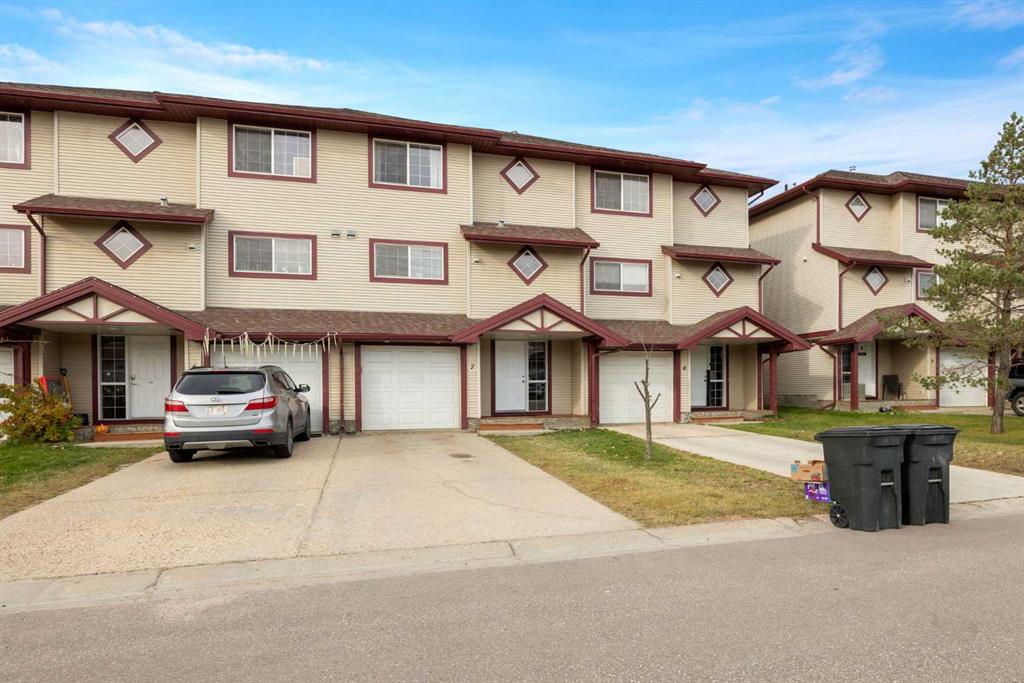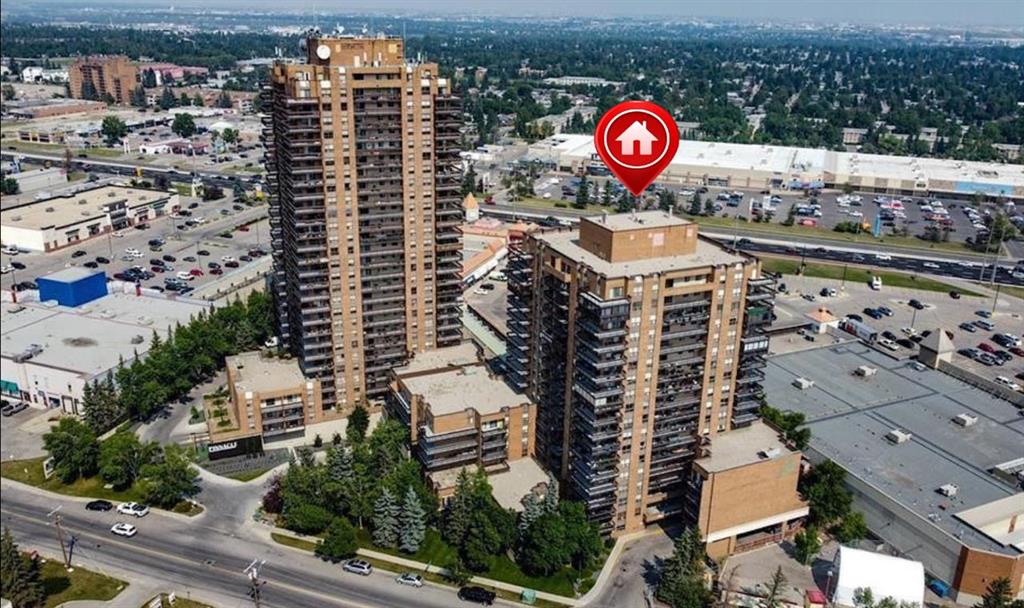82 Howse Common NE, Calgary || $669,900
Welcome to this well-designed home with a desirable south-facing backyard located in the vibrant community of Livingston. The contemporary kitchen features full height kitchen cabinets with a substantial bulkhead above, quartz countertops, a huge central island, upgraded stainless steel appliances, including 36\" gas cooktop, built in wall oven and microwave and chimney hood fan and a walk-through pantry conveniently close to the mudroom and entry from the double-attached garage. The main floor boasts 9-foot ceilings, upgraded modern lighting and lots of pot lights, luxury vinyl plank flooring and a spacious living room with a modern electric fireplace. The dining area accommodates large dining furniture and seating for entertaining family and friends and leads to the good-sized rear deck, with a gas line to the BBQ, and stairs down to the backyard. The landscaped south backyard, with trees provides an attractive setting for gardening and outdoor enjoyment.
Many features include energy-efficient triple-pane windows and a tankless hot water and Kinetico Water Softener. The upper floor showcases a central bonus room and a built-in desk and workspace for a home office or study. The primary suite includes a spacious walk-in closet and a four-piece ensuite with 5‘ walk in shower and double vanities. Two additional generous size bedrooms and a full four-piece bathroom plus a separate laundry room with full-size washer and dryer complete the upper floor.
The unfinished basement awaits your design ideas and has a bathroom rough-in and lots of room for a 4th bedroom, a recreation room, a gym and plenty of storage. Ideally located in this desirable neighborhood of Livingston, just a short walk to the community center and and all of the outdoor recreation enjoyed all year round, plus parks, shopping centers, and all major roadways.
Listing Brokerage: MaxWell Canyon Creek









