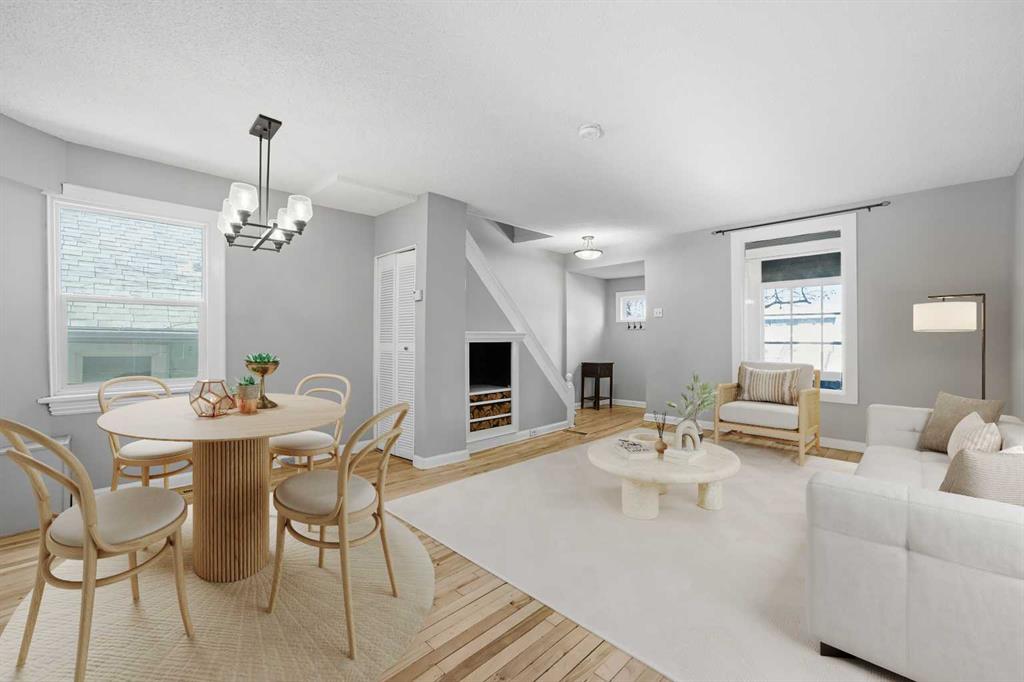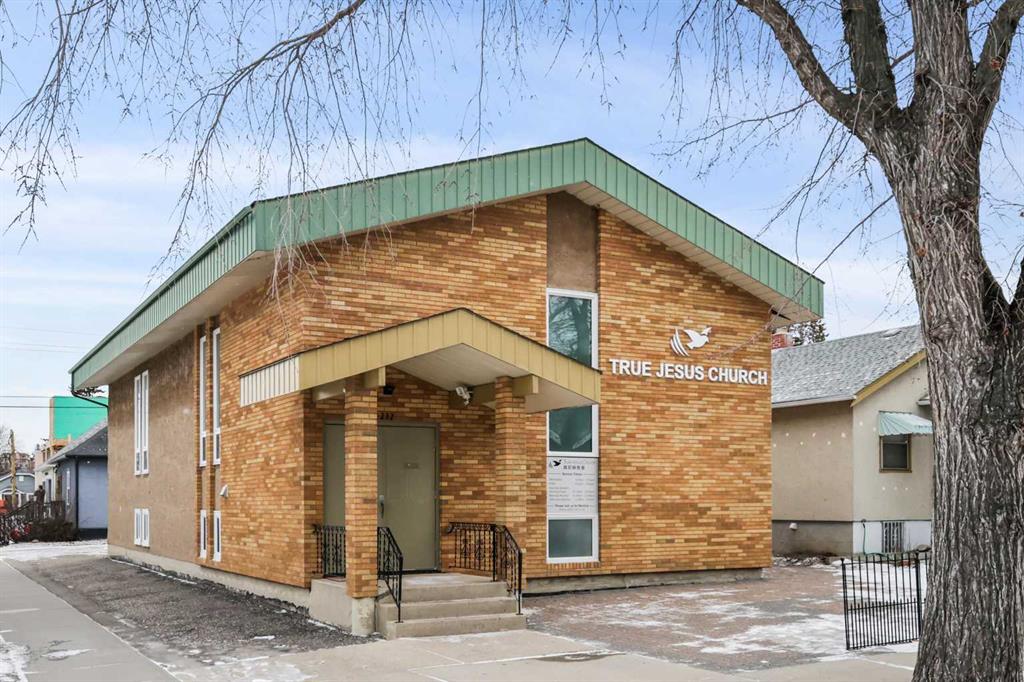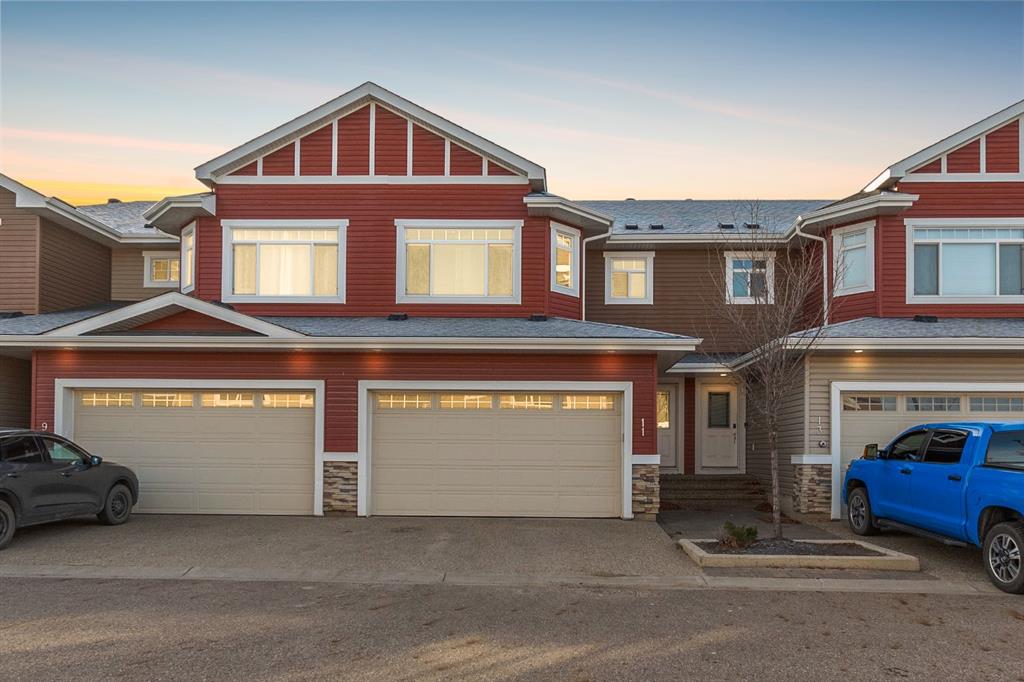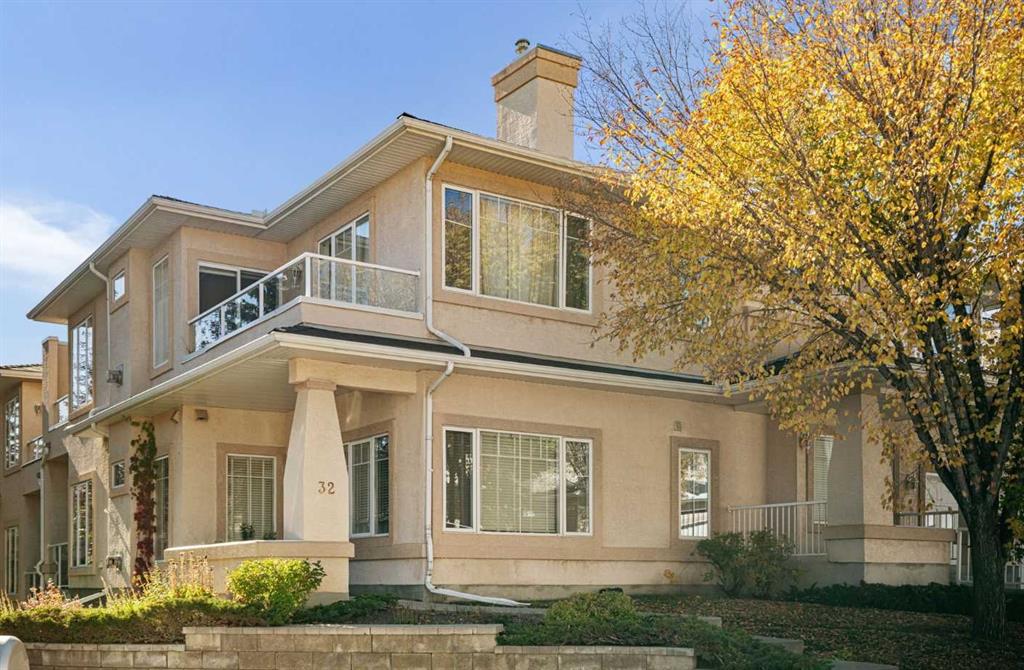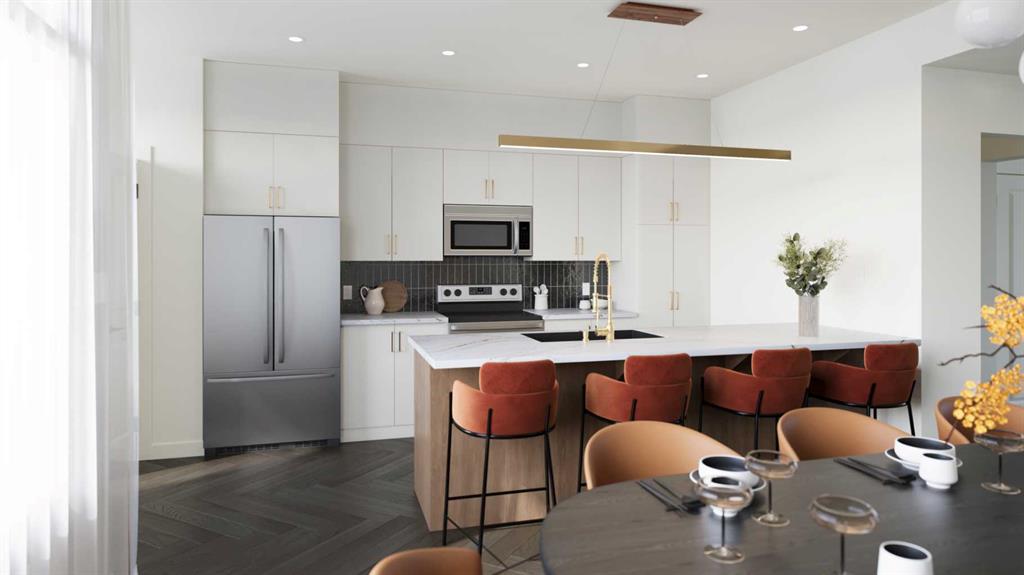11, 441 Millennium Drive , Fort McMurray || $375,000
Welcome to 11-441 Millennium Drive, a beautifully maintained townhouse offering an exceptional blend of comfort, style, and convenience. This two-storey home stands out with a rare attached double garage and driveway parking for two, all perfectly situated in a quiet and family-friendly complex that backs onto a playground, open green space, and scenic walking trails. Offering immediate possession and in pristine condition, this home is ready for its next owner to move in and enjoy.
The inviting main level features a bright open layout with high ceilings, rich hardwood floors, and plenty of natural light. The kitchen is both stylish and functional, featuring quartz countertops, stainless steel appliances, under-cabinet lighting, a tile backsplash, and tile flooring for easy maintenance. The open-concept living and dining area provides direct access to the back deck, where you can relax overlooking the field or tend to your raised garden boxes, which are included with the property.
Upstairs, you’ll find two spacious bedrooms and a conveniently located laundry area. The primary suite offers a walk-in closet, room for a king-sized bed, and a beautiful five-piece ensuite with double sinks, quartz counters, and built-in linen closet. The second and third bedrooms are also generous in size and features custom built-in closet organizers. The four-piece main bathroom and upper hallway continue the home’s cohesive style, with quartz counters and quality finishes throughout.
The unfinished basement provides excellent storage or workspace with usable space that has previously served as a hobby room. Additional highlights include hot water on demand, a high-efficiency furnace and central a/c. The attached garage includes a water tap and space for additional storage, and the condo fees include water, sewer, lawn care, and snow removal.
Set in a fantastic location close to schools, shopping, restaurants, and all the amenities of Eagle Ridge and Timberlea, this townhouse offers the perfect balance of low-maintenance living and the comfort of a traditional home. With immediate possession available, 11-441 Millennium Drive is move-in ready and offers incredible value for those looking for a quiet, family-oriented setting with all the conveniences nearby. Schedule your private showing today.
Listing Brokerage: The Agency North Central Alberta









