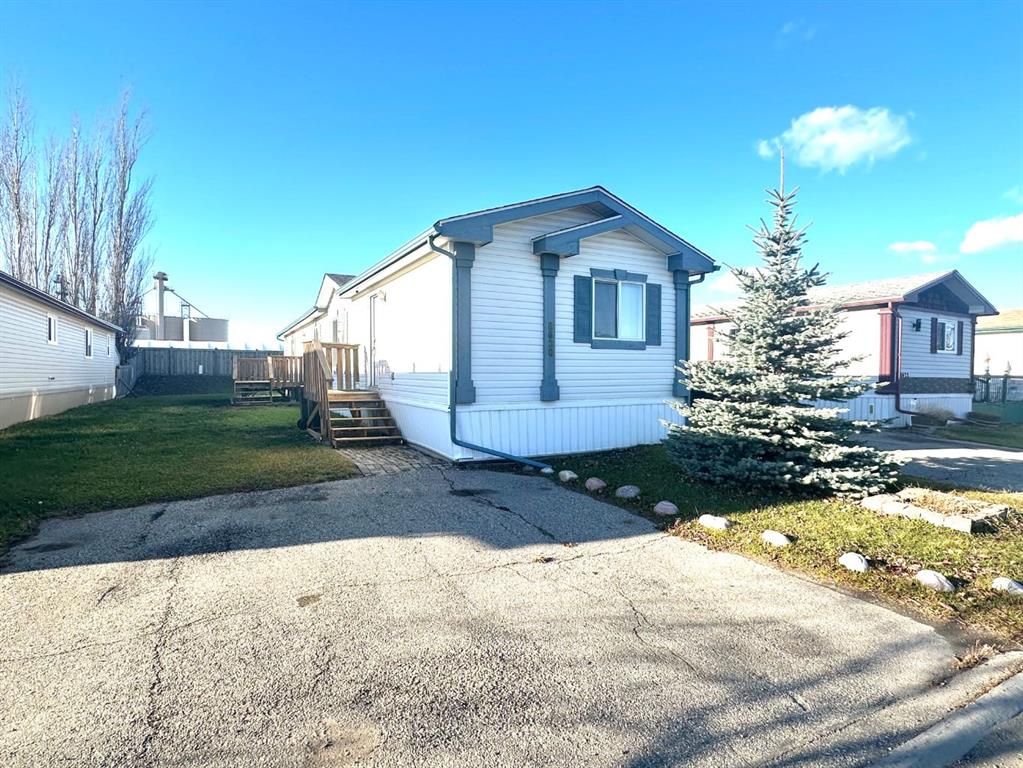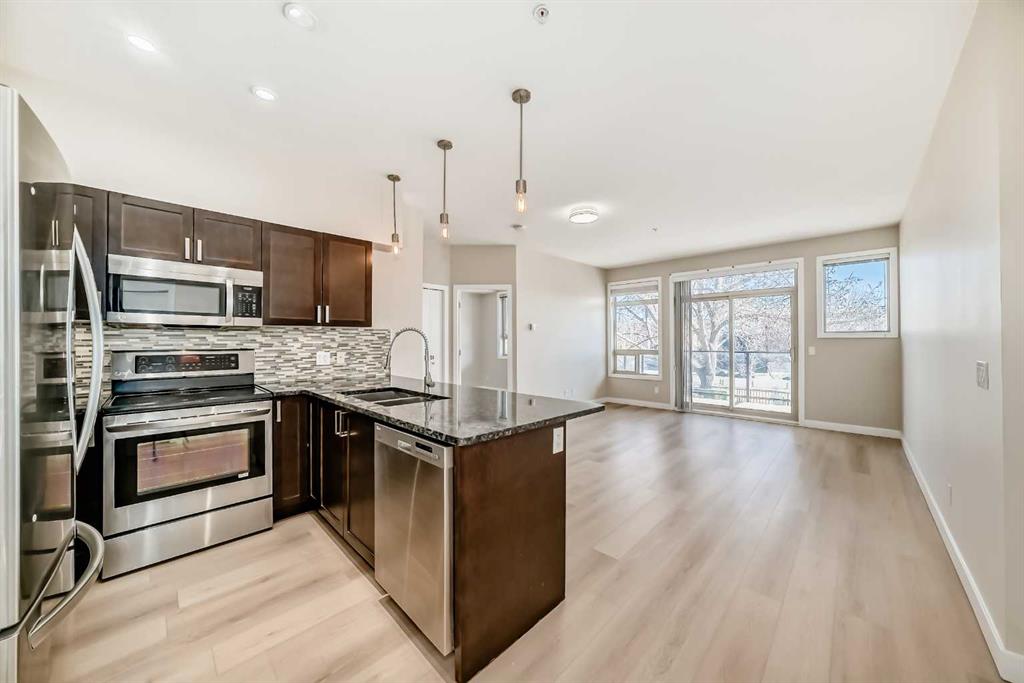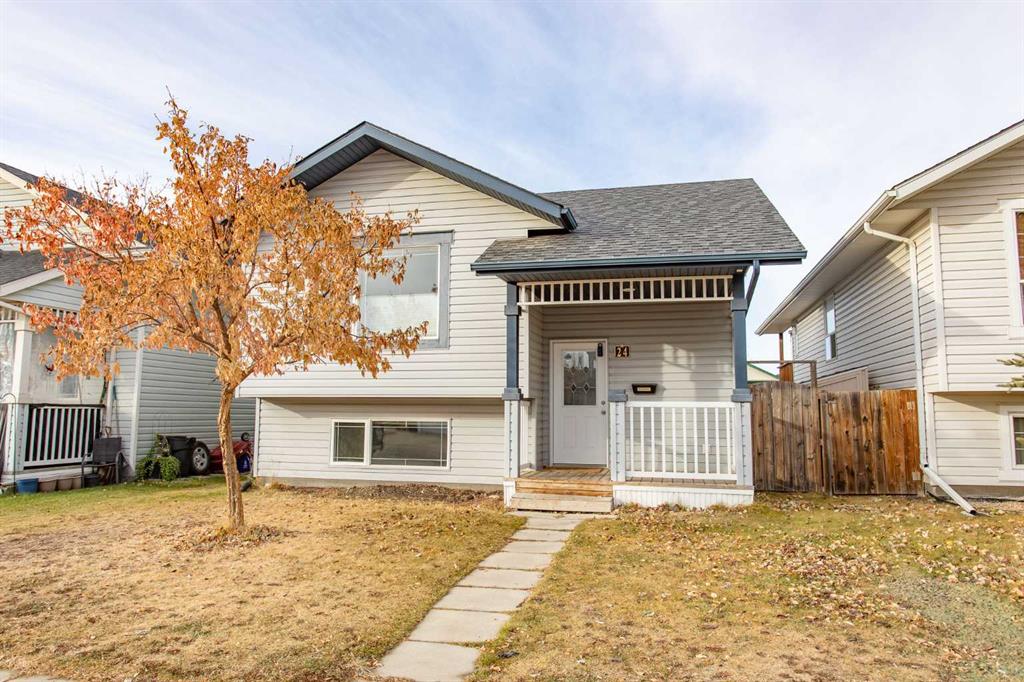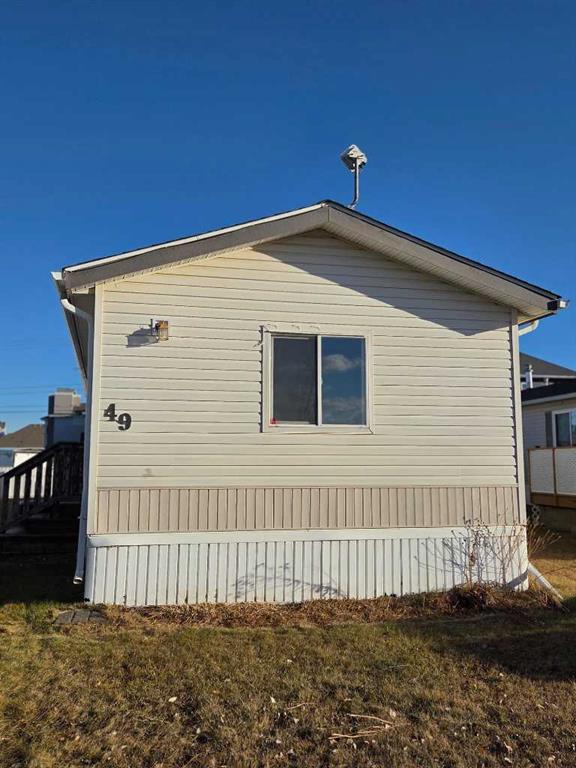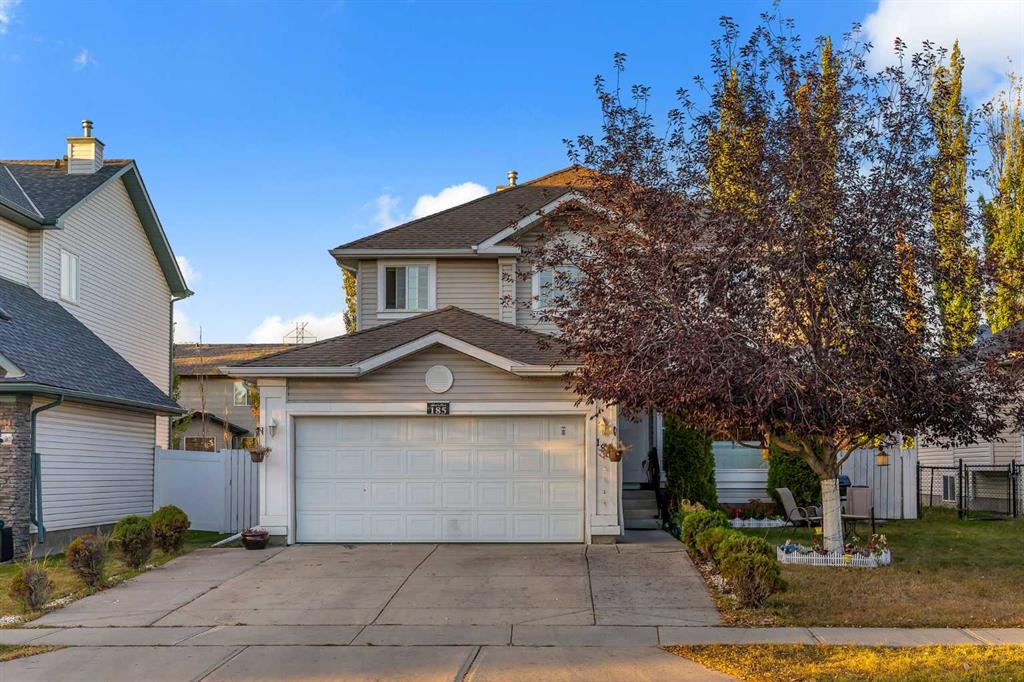185 West Lakeview Drive , Chestermere || $679,900
PRIME LOCATION BESIDE GREEN SPACE!! 3200+ SQFT OF LIVING SPACE!! 7 BEDROOMS!! 3.5 BATHS!! ILLEGAL BASEMENT SUITE!! Welcome to this exceptional family home in Lakeview Landing, Chestermere - a rare find that combines size, versatility, and location in one perfect package. Step inside and be greeted by a bright front living area with oversized windows that fill the space with natural light. A formal dining room provides the perfect spot for entertaining, while the chef-inspired kitchen features an island, pantry, and seamless flow into the breakfast nook. From here, the open design extends into the spacious family room, highlighted by a cozy fireplace—a perfect setting for everyday living. The MAIN FLOOR OFFICE offers incredible flexibility and can easily serve as a BEDROOM, plus you’ll find a convenient 2pc bath and laundry room on this level. Upstairs, discover 4 generous BEDROOMS, including a stunning primary retreat with walk-in closet and spa-like 5pc ensuite. The additional bedrooms share a well-appointed 4pc bath, making it perfect for family living. The fully finished ILLEGAL SUITE basement is a true bonus—complete with a 2-bedroom suite, full kitchen, spacious rec room, and a 3pc bath. Step outside to a private backyard with deck, easily accessed from the breakfast nook—perfect for summer barbecues and outdoor relaxation. All of this in a sought-after location steps from green space, schools, Chestermere Lake, golf, shopping, and more! DISCOVER THE PERFECT COMBINATION OF SPACE, COMFORT, AND LOCATION IN THIS INCREDIBLE HOME!!
Listing Brokerage: Real Broker









