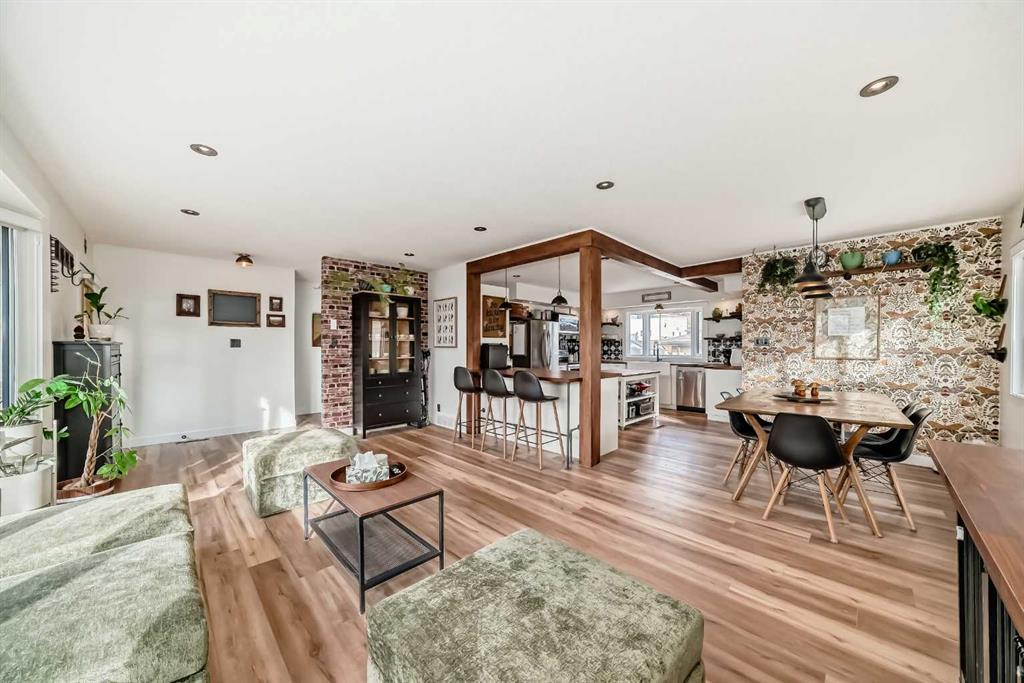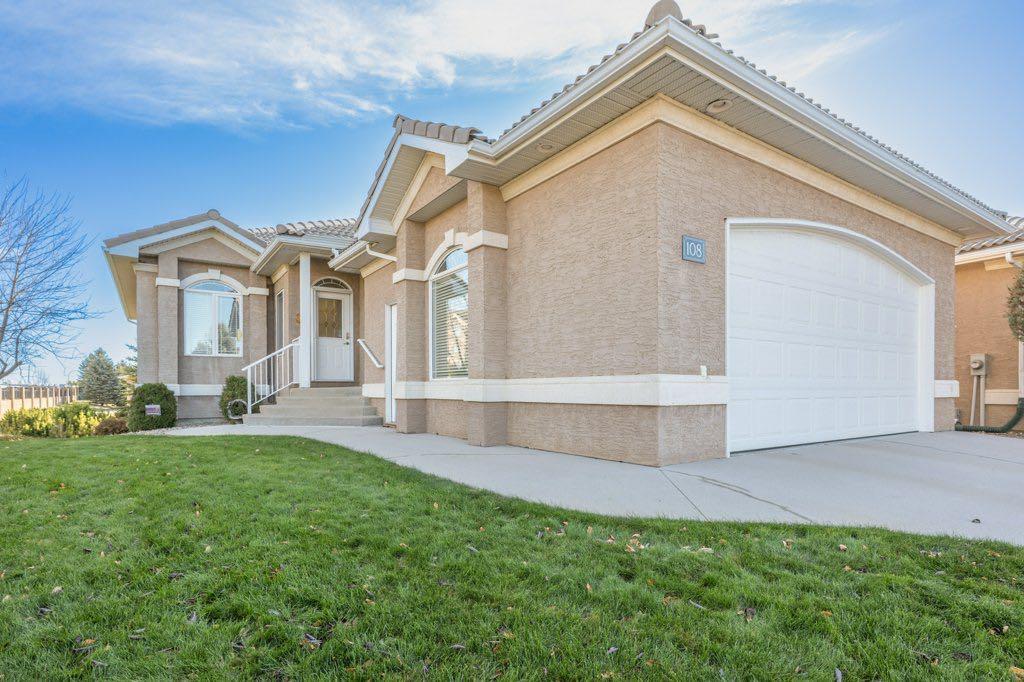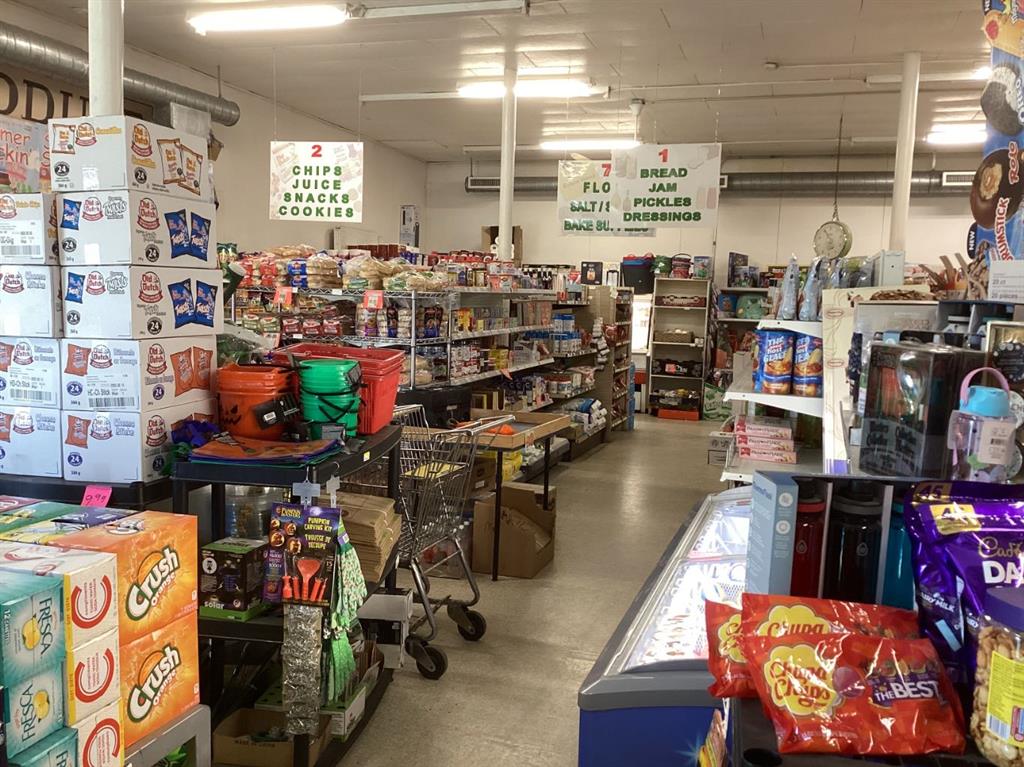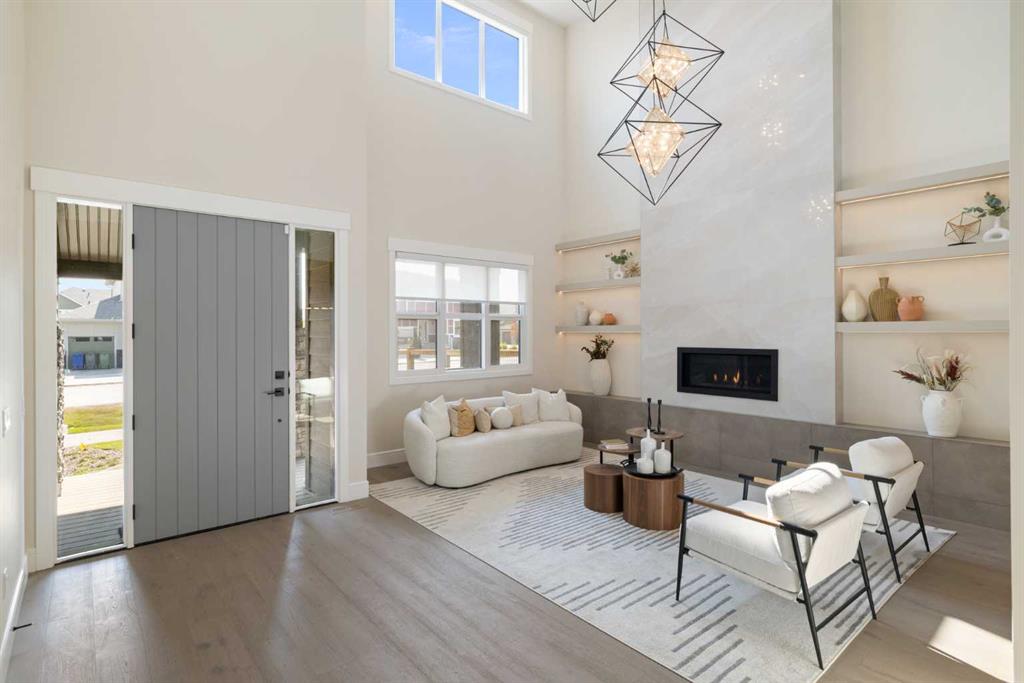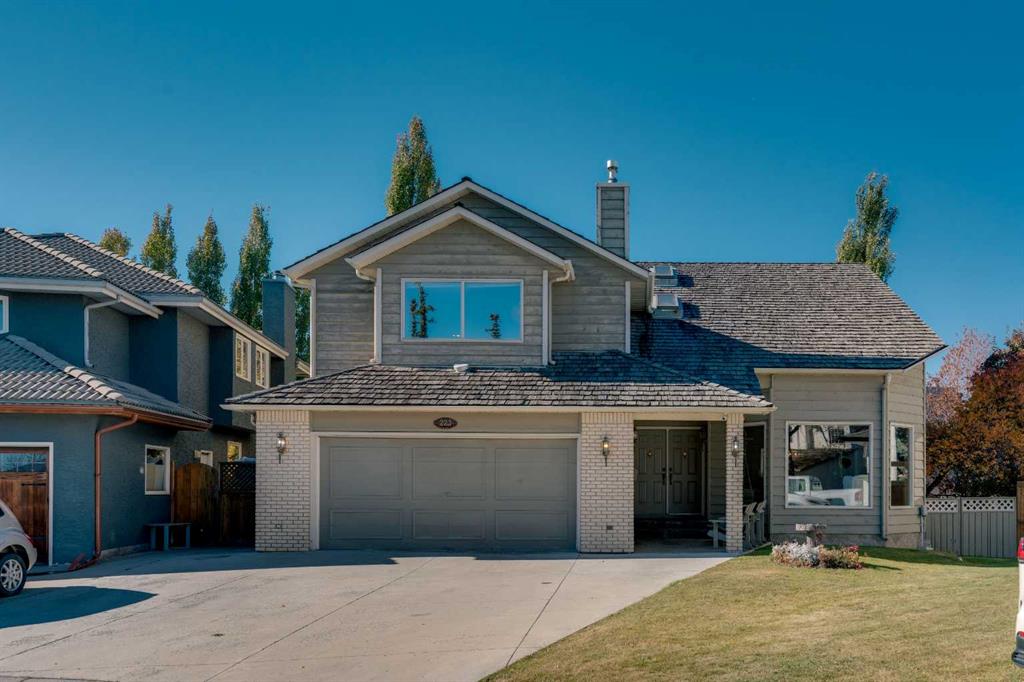2155 Mackid Crescent NE, Calgary || $774,880
This loved family home has been owned by two generations and is being offered for sale for the first time in 49 years. It sits in a quiet cul-de-sac with a peaceful park right out front. This updated Mayland Heights bungalow is minutes from downtown and has nearly $175K in recent work. New luxury vinyl plank runs throughout the entire house. The main floor offers a dedicated dining area and a redesigned kitchen with stainless appliances, a movable island, a breakfast bar, and a mix of cabinetry and open shelving.
There are three thoughtful main floor bedrooms, including a front room with a built-in Murphy bed that folds into a desk, and a second bedroom with a custom live-edge built-in desk. The main bath is fully renovated with heated floors and a laundry chute.
The renovated lower level lives like its own suite. It features a large family room with bar, a half bath, laundry with built-in storage, and an oversized bedroom with the original gas stove converted to electric as a feature, a walk-in closet, and a private ensuite with custom tile. Plus extra under-stairs storage. Outside, the east-facing backyard includes a poured concrete patio, garden beds, greenhouse, shed, and fire pit, mature apple tree and raspberries. Big-ticket upgrades include new triple-pane windows (2025), new washer and dryer (2025), high-efficiency furnace (2024), newer hot water tank and softener (2020), updated electrical with hard-wired smoke alarms (2023–2024), new insulation and air sealing (2025), custom motorized blinds (2024), and participation in the Canada Greener Homes program with pre- and post-work ECO inspections. Move-in ready, energy-efficient, flexible layout, inner-city location.
Listing Brokerage: MaxWell Canyon Creek









