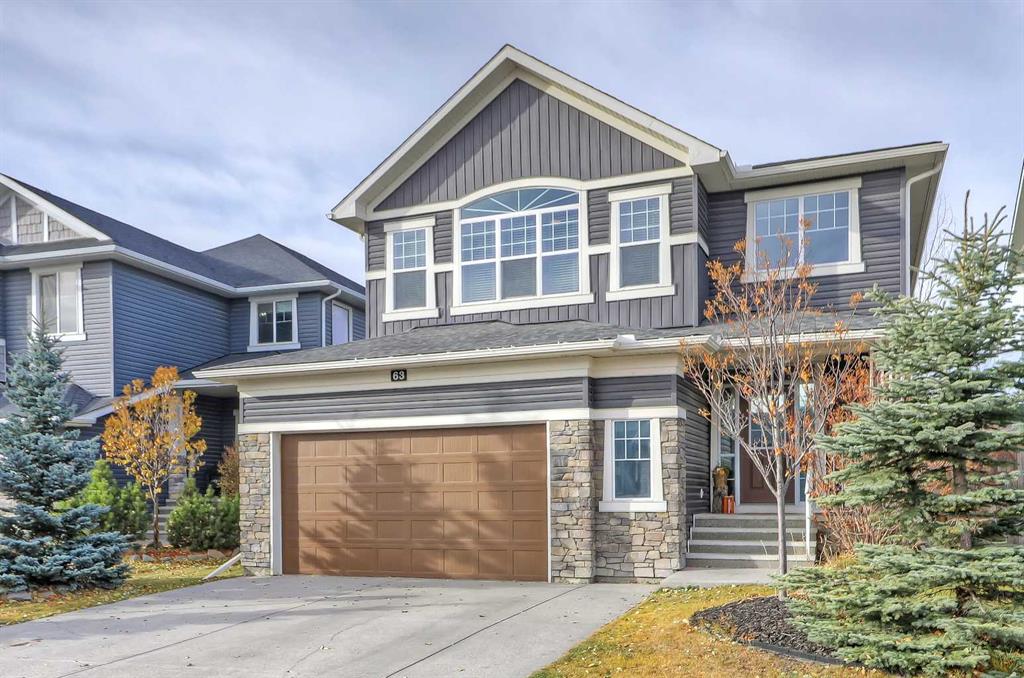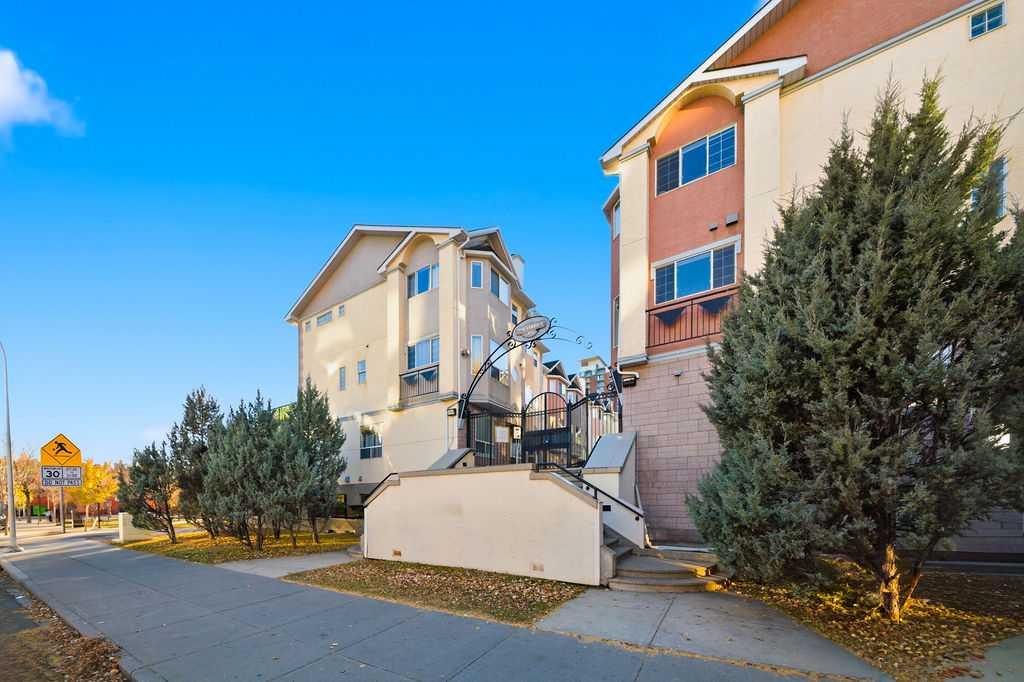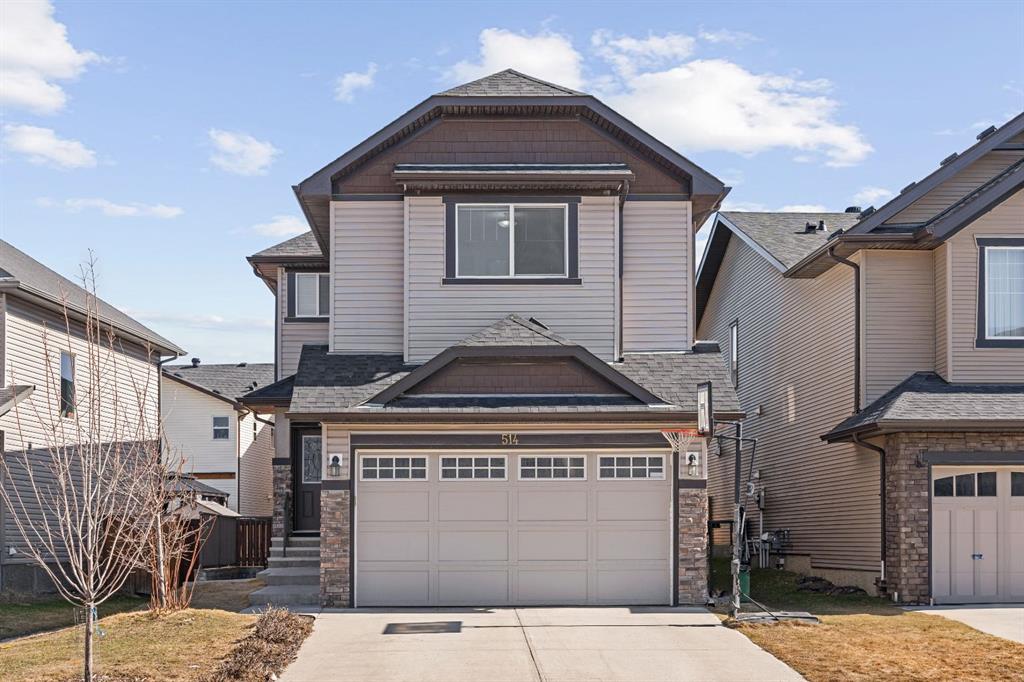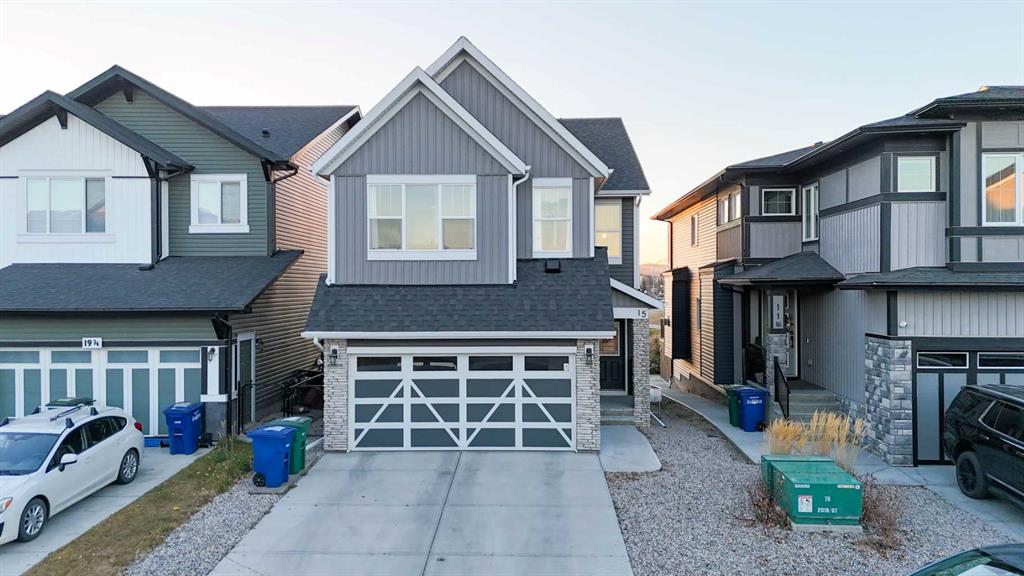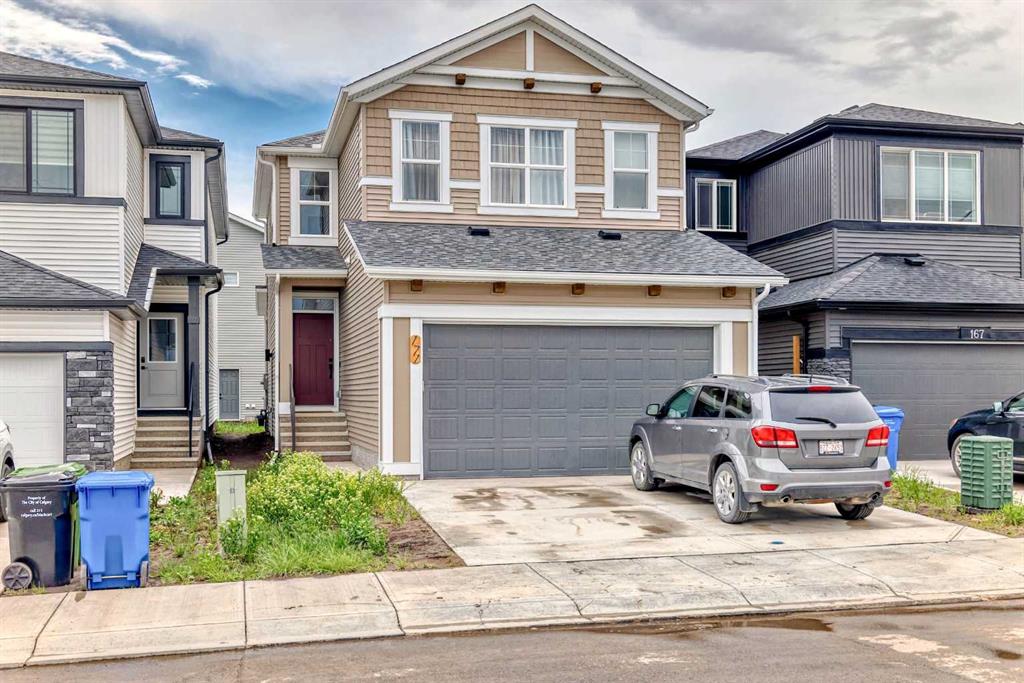63 Ravenscroft Close SE, Airdrie || $930,000
GORGEOUS ESTATE HOME | BACKING GREENSPACE & PATHWAY | OVERSIZED GARAGE | WALKABLE TO AMENITIES!
Welcome to this beautifully cared for and extensively upgraded 4-bedroom home in one of Ravenwood\'s most connected locations. Here, you are literally steps from everything that makes the community special, including 2 schools just down the pathway behind the house, playgrounds, sports fields, outdoor rink, the pump track, pond and pathway system, Amphitheatre Park and the shops, services and restaurants at Kingsview Market and Yankee Valley Crossing. This family-friendly community also boasts quick access in and out of town via the 40 Avenue interchange on the QEII.
Designed for comfortable family living, this home offers exceptionally thoughtful function and flow from the moment you step inside. A bright front entry opens to a private office with French doors, perfect for working from home. The open kitchen, dining and living areas form the heart of the property, featuring an upgraded kitchen with abundant full height cabinetry, stainless steel appliances including built-in oven and microwave, glass cooktop, large island, upgraded bulkhead lighting, walk-through pantry and a dining area that leads to the back deck. The living room is warm and inviting with its dramatic stone feature wall and generous natural light. The main level also offers a half bath and an enormous mudroom with custom built-ins that links directly to the oversized 21’5” x 22’11” attached garage and keeps daily life organized. The upper level offers an ideal layout with a bright vaulted bonus room highlighted by a full stone feature wall and a serene primary suite with expansive windows, walk-in closet and a spa-inspired 5-piece ensuite with dual sinks, relaxing oversized steam shower and soaker tub. Two additional large bedrooms, a full bathroom with a dual vanity and a dedicated laundry room with a sink complete this level. The builder-finished basement offers a large recreation area, custom bar perfect for hosting game nights or get togethers, a 4th bedroom, dedicated storage room and another full 4-piece bathroom. Outside, the backyard is a true extension of the home and living space featuring a large deck with a gazebo, mature trees and direct access to the green space and pathway behind. It’s the perfect setting for morning coffees, neighbourhood gatherings or simply relaxing and watching the kids play and enjoy the space.
The long list of upgrades and additional features includes in-floor heating in the ensuite and basement bathrooms, dual zone furnace, central AC, Control4 home components, built-in speakers, 9’ ceilings, hand-scraped wide plank laminate, granite island & countertops, gas fireplace, newer fridge (water & ice), dishwasher and dryer, aggregate driveway, 18’10” x 15’5” composite deck with BBQ gas line, shed, pie lot and much more. Thoughtfully designed, beautifully maintained and set within a vibrant, family-focused community, this is Ravenswood living at its best.
Listing Brokerage: CIR Realty









