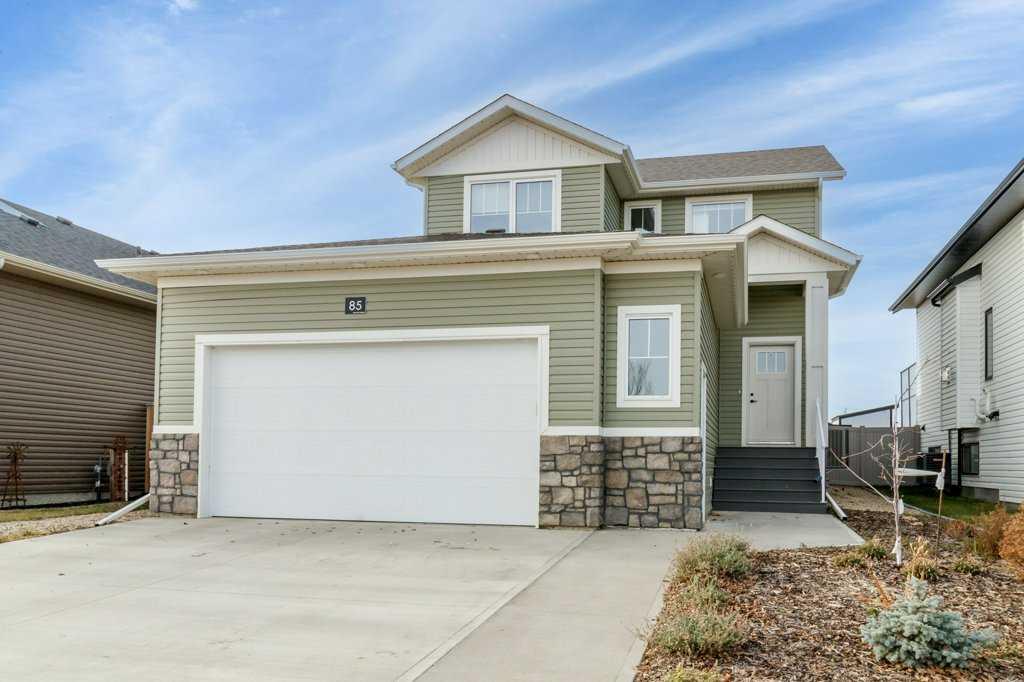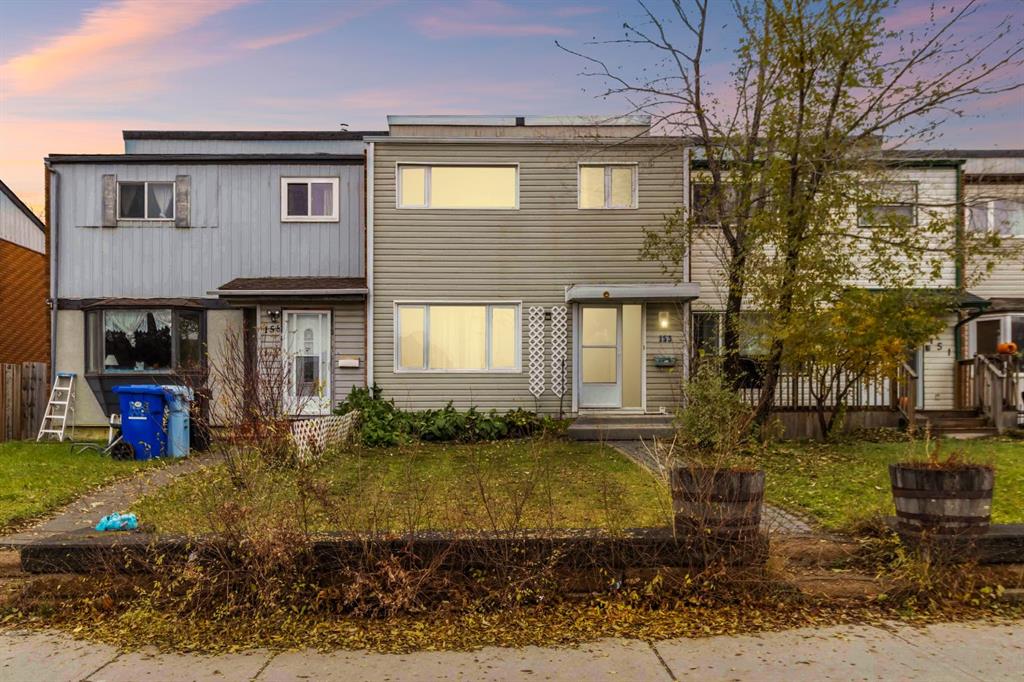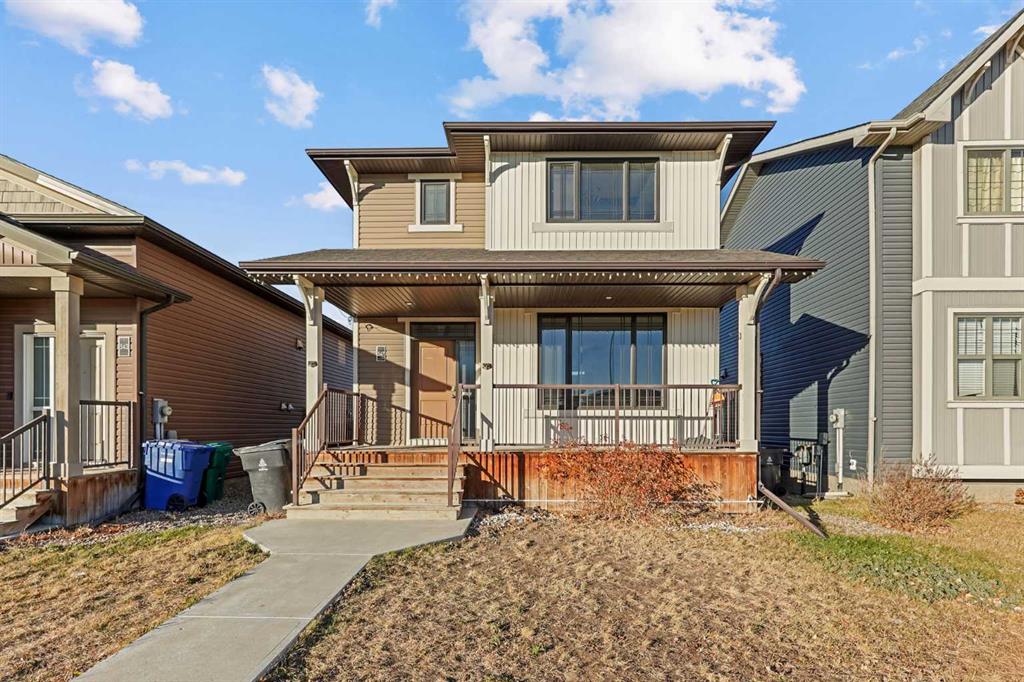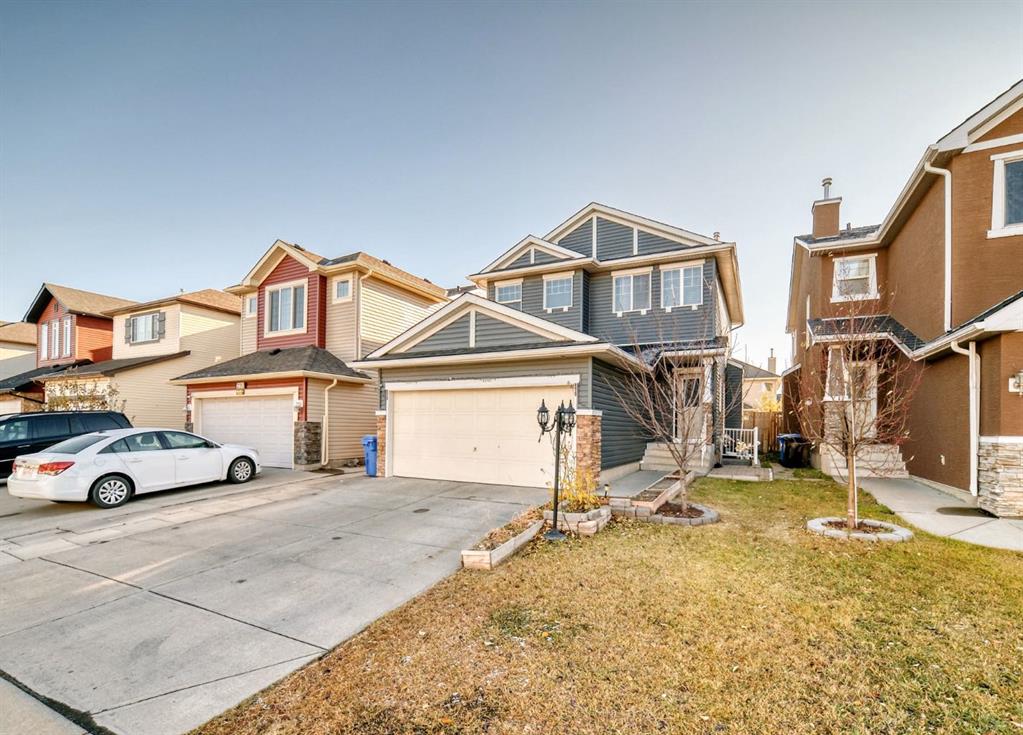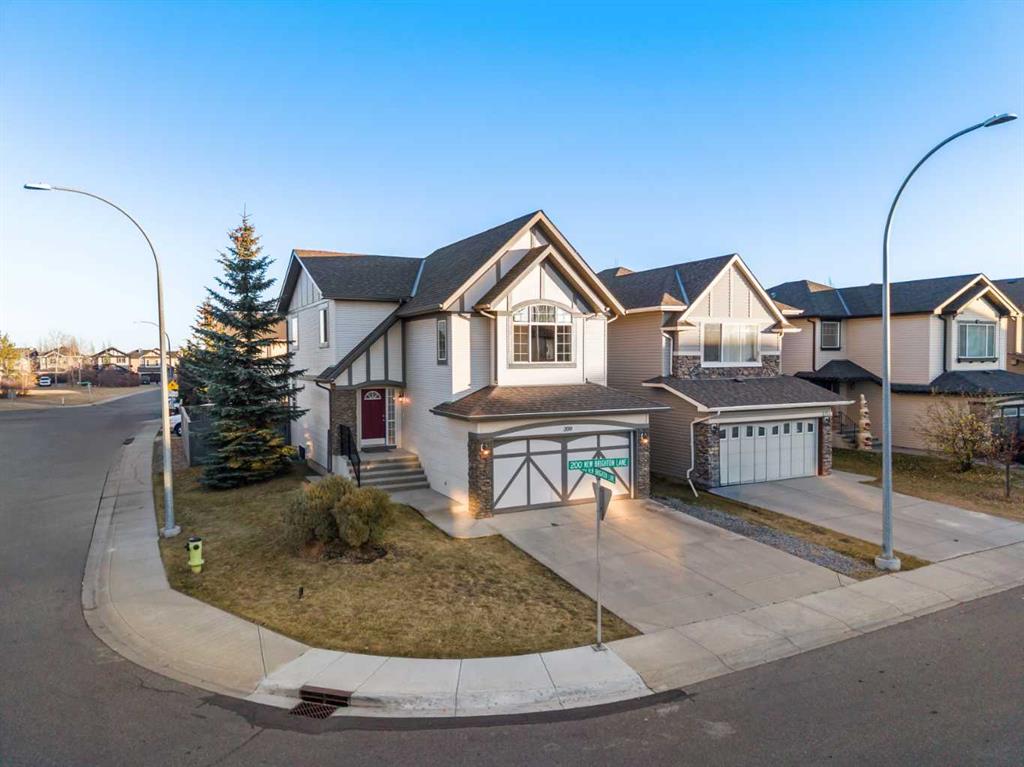209 New Brighton Lane SE, Calgary || $659,900
Welcome to 209 New Brighton Lane, a warm and inviting home set on a large corner lot in one of Calgary’s most loved family communities. This property offers a practical layout and thoughtful upgrades that provide comfort, reliability, and room to grow.
Inside, the main floor is bright and welcoming with large windows that bring natural light into the kitchen, dining, and living areas. The living room is centered around a stone fireplace that adds warmth and character. The kitchen offers rich cabinetry, a central island with seating, and clear sightlines toward the backyard for easy connection during family gatherings or everyday routines. Upstairs, the spacious bonus room serves as an ideal second living area for movie nights, games, or unwinding together. The primary bedroom provides a calm retreat with its own ensuite featuring a soaker tub and a walk-in closet. Two additional bedrooms and a full bathroom complete the upper level, offering comfortable spaces for family or guests. The unfinished basement is roughed in for a bathroom and ready to become whatever your home needs next, whether that is a recreation area, home gym, office, or additional bedroom and bathroom.
One of the standout features of this property is the backyard. The large PVC deck was designed for everyday living and year-round enjoyment. Soft lighting integrated into the steps adds an inviting glow in the evenings, creating a warm atmosphere for relaxed family time or gatherings with friends. There is more than enough space for both an outdoor dining area and a lounge setup, making it feel like a true extension of the main living space. The yard is fully fenced with plenty of room to play, complete with a play structure and storage shed, making it easy to settle in and start enjoying the space right away.
This home has been exceptionally well cared for. Key upgrades include furnace and air conditioning (2018), heated garage (2018), new water heater (2025), new roof (2025), large outdoor deck (2021), and exterior trim refresh (2022), BBQ gas line, and indoor and outdoor speaker systems to add comfort and enjoyment to daily life.
New Brighton is known for its welcoming family atmosphere, parks, beautiful ponds, playgrounds, and excellent community amenities. Residents enjoy access to the New Brighton Clubhouse with a splash park, tennis courts, volleyball, skating, and year-round programming. The community is close to schools, grocery stores, restaurants, and everyday conveniences. South Health Campus is approximately 10 minutes away and quick access to both Deerfoot and Stoney Trail make commuting easy.
This is a home designed for family life, connection, and comfort in a community built for belonging.
Listing Brokerage: Royal LePage Solutions









