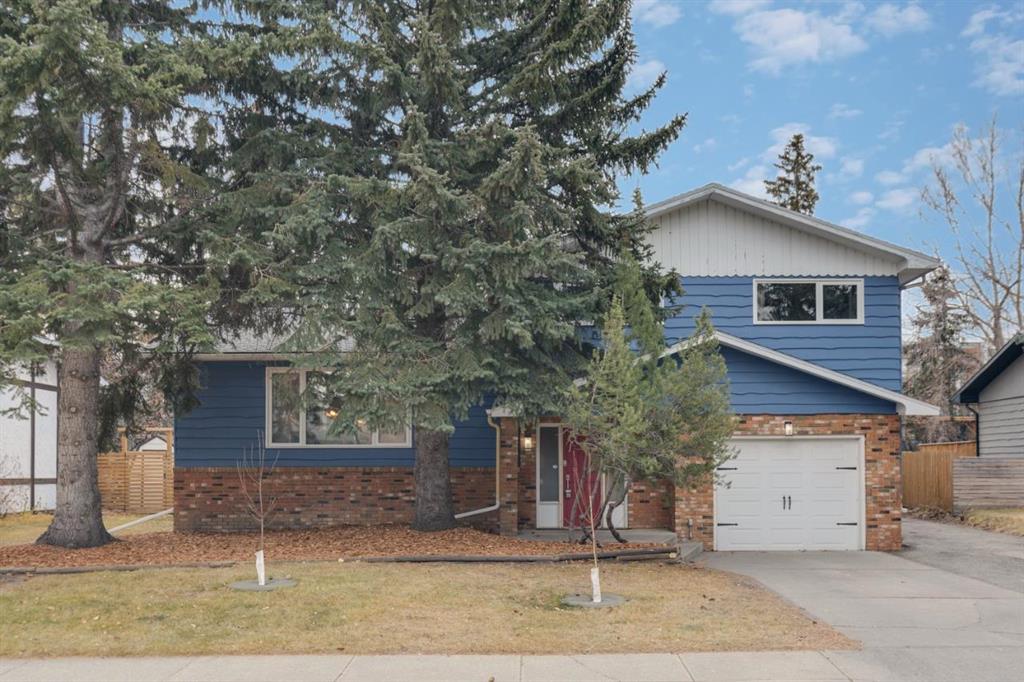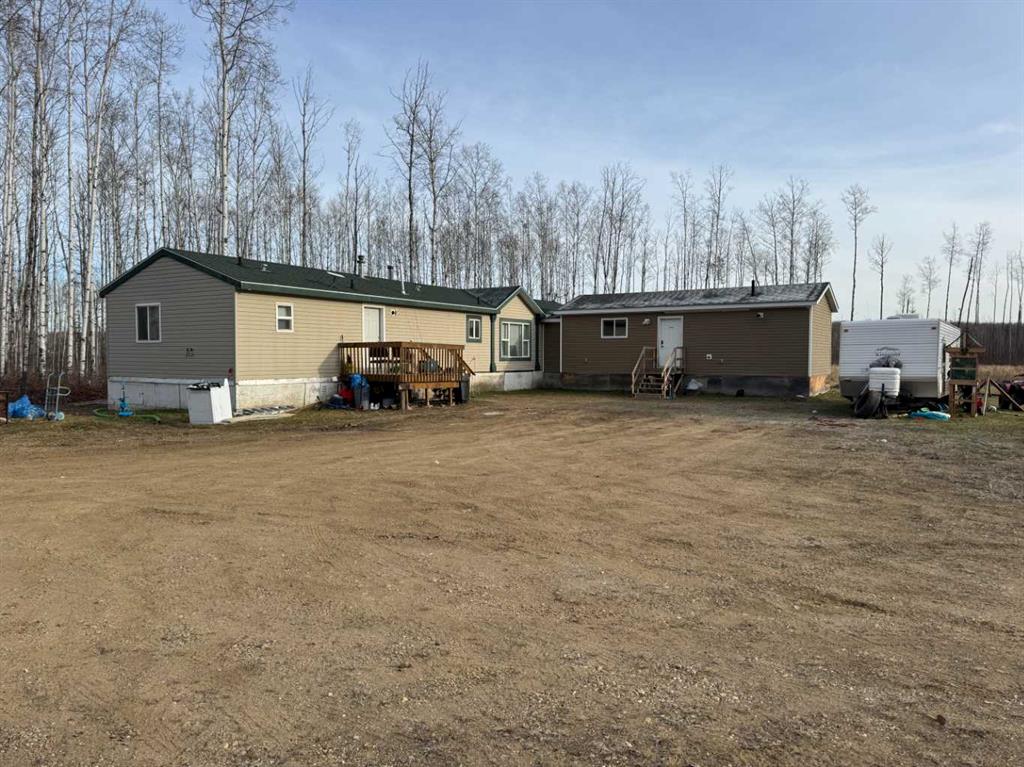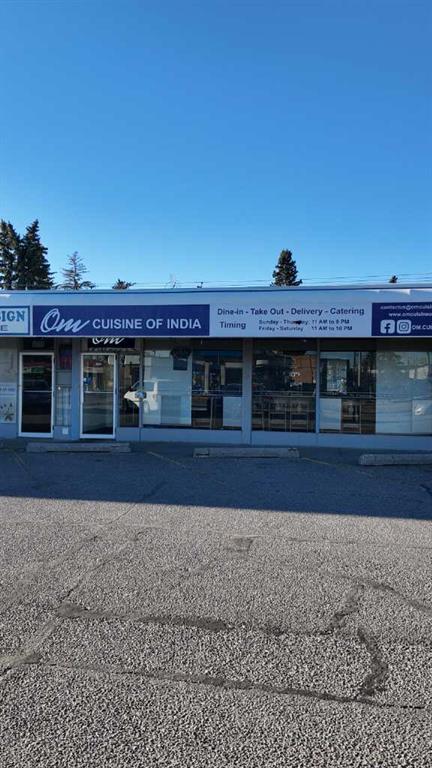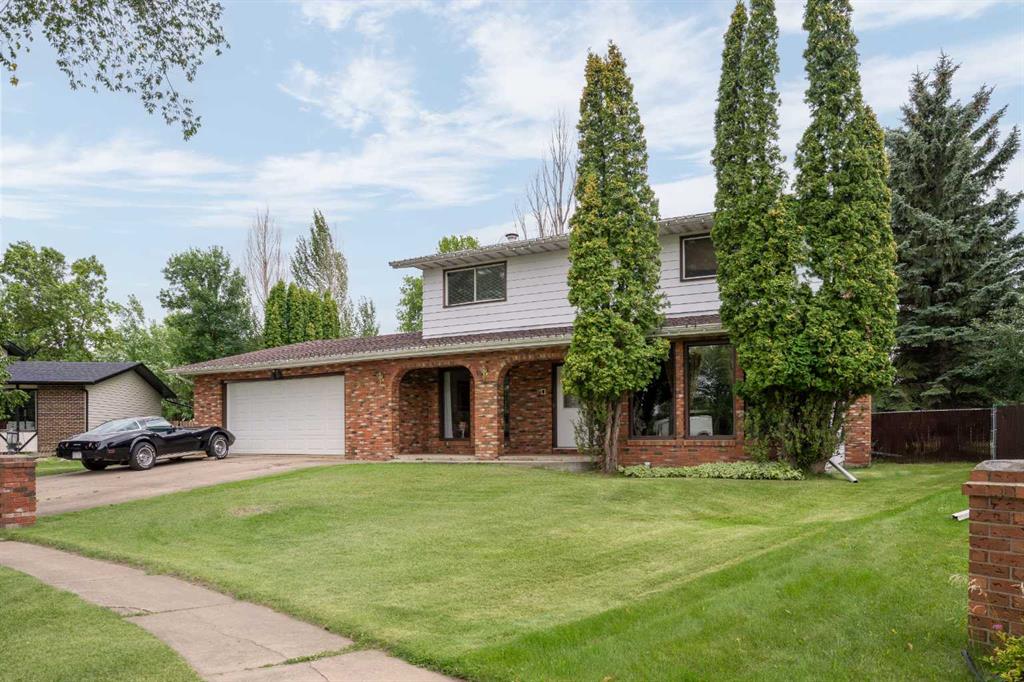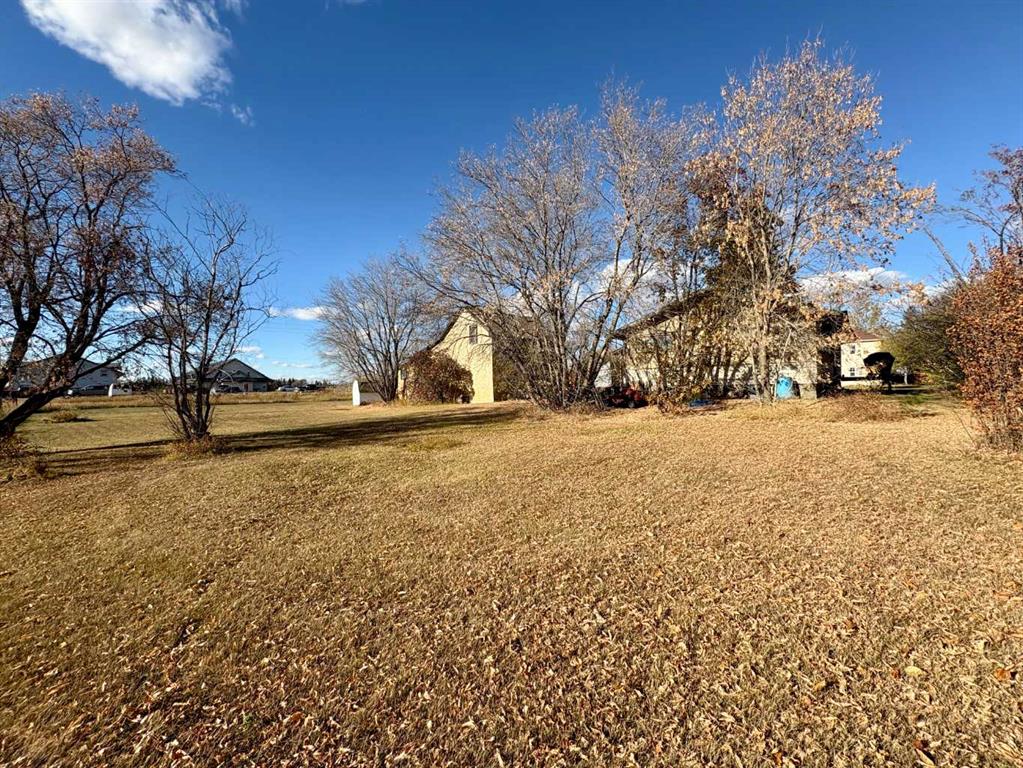3810 64 Street , Camrose || $579,000
Tired of small lots and cookie cutter new builds? Welcome to a home full of character, space, and warmth in one of Camrose’s most desirable cul-de-sac locations with a massive lot. This two-storey blends the charm of an established home with the practicality and comfort your family needs.
Set back on a long concrete driveway, the entryway greets you with timeless brickwork, mature trees, and undeniable curb appeal. Out back, the fully fenced yard is one of the LARGEST you’ll find in Camrose — a private, treed retreat where kids and pets can run free. There’s room for a firepit, a huge garden, or even a backyard rink that could be the talk of the neighbourhood come winter. Add in a covered deck with a privacy screen, and you’ll have more than enough space to relax and entertain all summer long.
Tons of parking a heated, insulated double attached garage is just the start. Out front, an oversized concrete driveway adds even more parking, while out back you’ll find a 40 ft RV pad, an additional concrete pad, and a large shed to help keep everything organized.
Inside, the character is evident immediately highlighted by two fireplaces — a real stone feature in the family room and a real brick one in the study — along with warm lighting, timeless finishes, and thoughtful details you won’t find in modern builds. The layout is ideal for families: a bright living room, cozy family room, dining space with updated flooring, and a versatile study that can serve as a home office, library, or playroom. The kitchen ties it all together with tiled countertops, original charm, and a view of the backyard. Main floor laundry makes daily life even easier.
Upstairs, four spacious bedrooms give everyone their own space, including a primary suite with a walk-in closet and 4-piece ensuite. One bedroom even has its own sink — the perfect touch for busy mornings and fewer arguments over bathroom time.
Recently refreshed, the basement adds an entirely new dimension to the home. With a massive rec room, family room, and wet bar, it works equally well as a teen hangout, or extra space for guests. For entertainers, it’s game-day headquarters: wired for surround sound, room for a pool table, and a built-in sauna to sweat out the fun the next morning and get right back to normal. Character features like a hidden safe in the fireplace and a concrete bomb shelter/cold room add to the many unique touches you won’t find elsewhere.
This home has been well cared for, with updates including 30-year shingles (~7 years old), hot water tank (2024), furnace servicing (2023), patio door (~8 years ago), sump pump, 100-amp service, and a manual transfer switch for backup power.
Whether you’re a growing family craving more space, or buyers who want a home with personality and privacy, this a rare opportunity to put down roots in a one-of-a-kind property.
Listing Brokerage: Coldwell Banker OnTrack Realty









