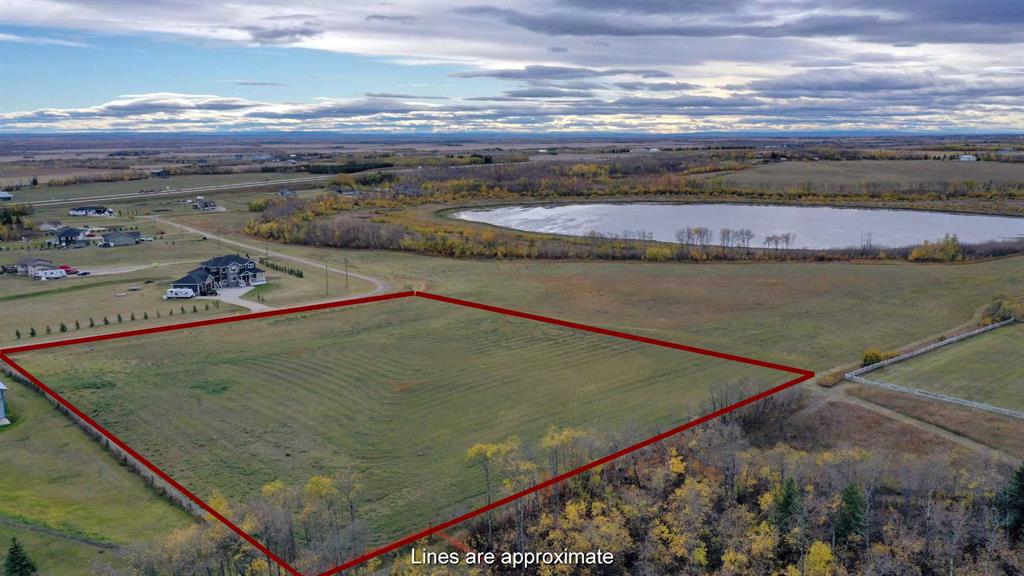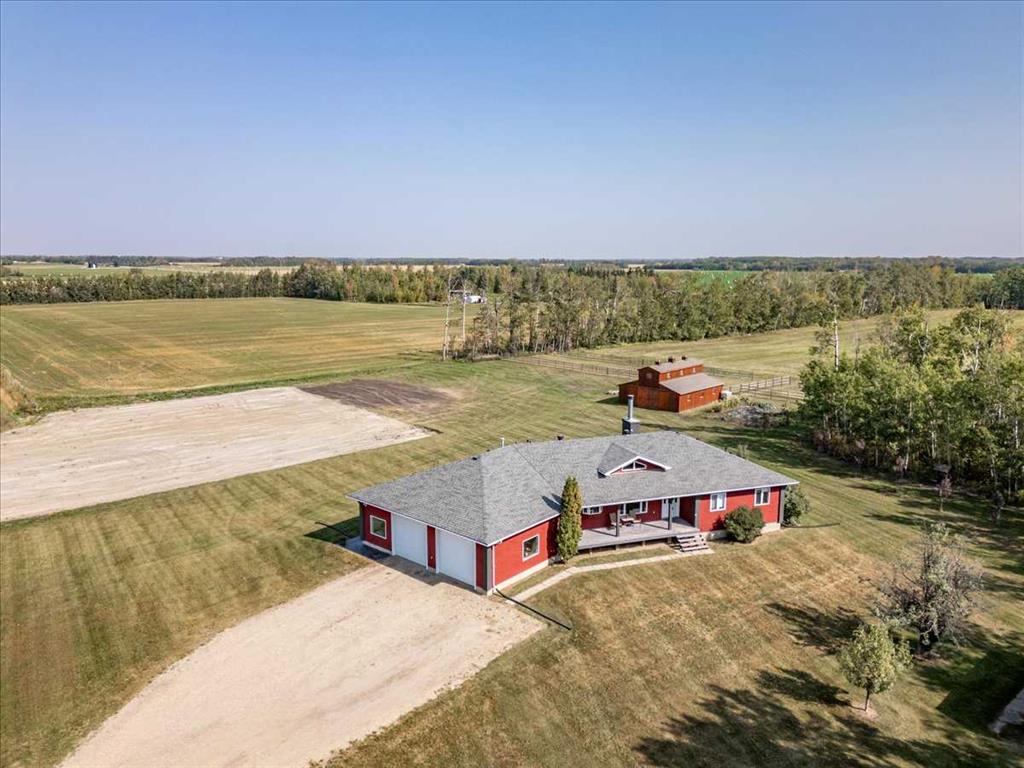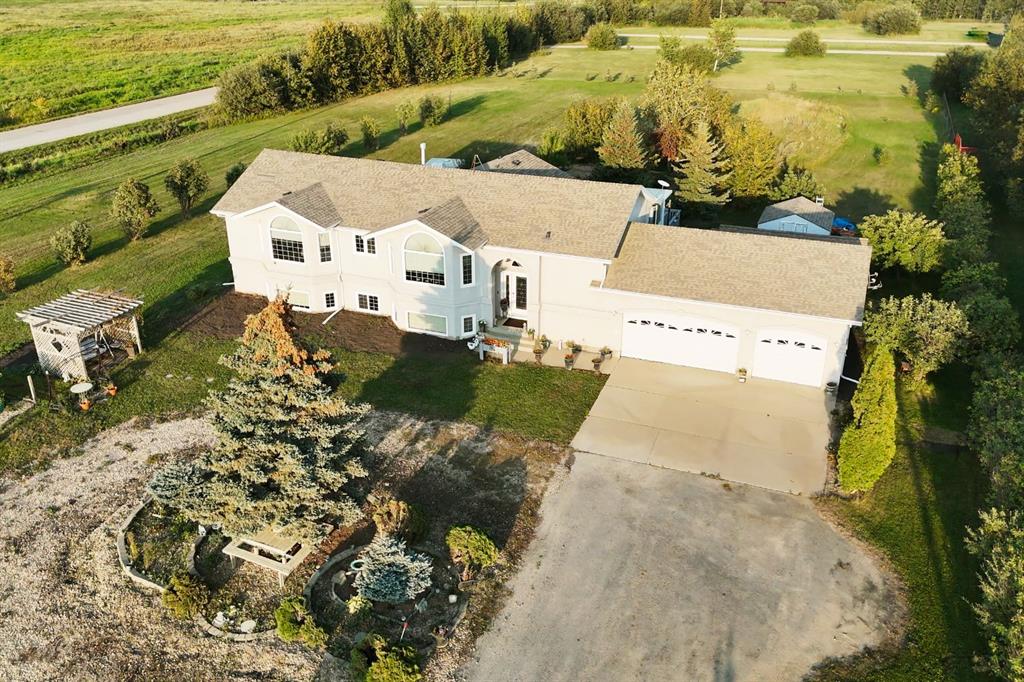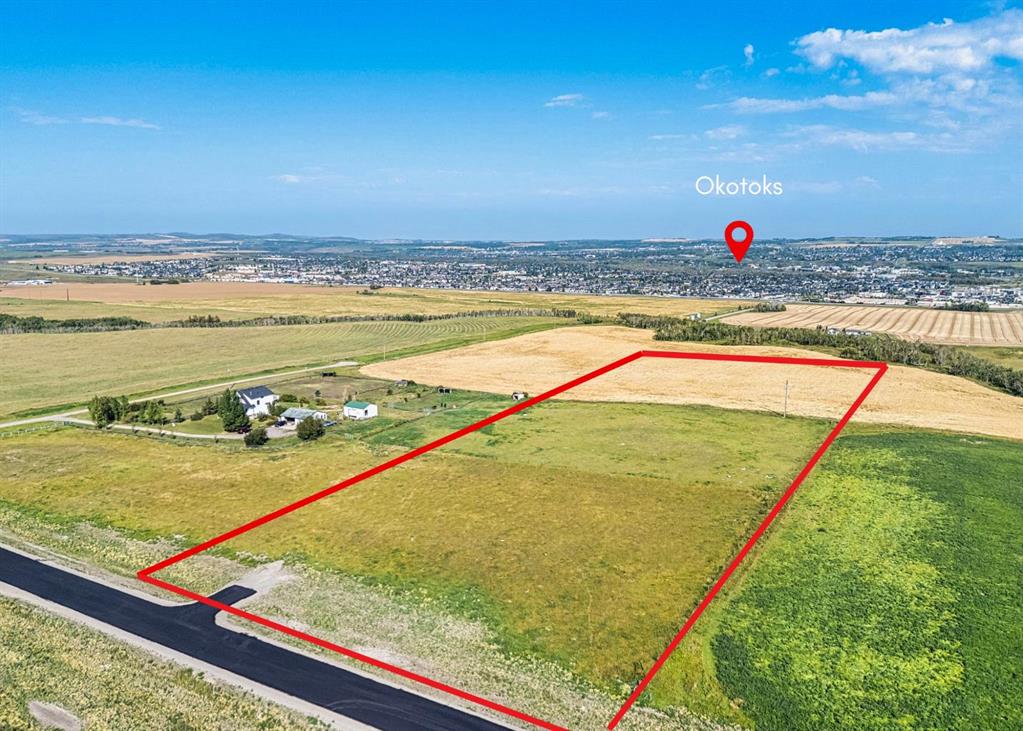431079 Range Road 254 , Rural Ponoka County || $879,900
If you’ve ever thought, “We just need more space,” this custom Mason Martin acreage might be the answer. Set on 1.79 acres just two minutes outside Ponoka, this 9-bedroom (or 8 plus office) modified bi-level delivers 3,184 sq ft of living space — designed with family life, gatherings, and flexibility in mind.
Step inside and you’ll immediately notice the craftsmanship. Vaulted ceilings and thoughtful design details create a sense of openness, while wide stairs and smart layout make every level feel connected. The heart of the home is its bright, open-concept main floor, anchored by a stylish kitchen with center island, perfect for cooking and conversation. Two gas fireplaces bring warmth and character — one for cozy evenings upstairs and another for the downstairs family retreat.
This home boasts not just one but three family rooms, offering endless possibilities: a formal living space, a relaxed movie room, and a play or hobby area. Whether you’re hosting holidays or simply need room for everyone to unwind, each space is designed to feel inviting and versatile. The primary suite features a 4-piece ensuite, while two additional full baths and a half-bath ensure convenience for even the busiest households.
The 3-season glass-covered deck extends your living space outdoors, perfect for morning coffee, family suppers, or watching prairie sunsets. The acreage itself adds to the lifestyle: a triple car garage, two sheds, plenty of parking, garden space, and established apple trees. It’s a property where you can live, grow, and gather. Recent updates — including fresh paint and updated LED lighting — add a modern touch to this timeless build.
Close to schools, parks, and town conveniences, yet tucked away in a quiet setting, this acreage blends comfort, craftsmanship, and country living. For large families, or anyone who simply wants more room to breathe, this home is the definition of space and style.
Listing Brokerage: eXp Realty



















