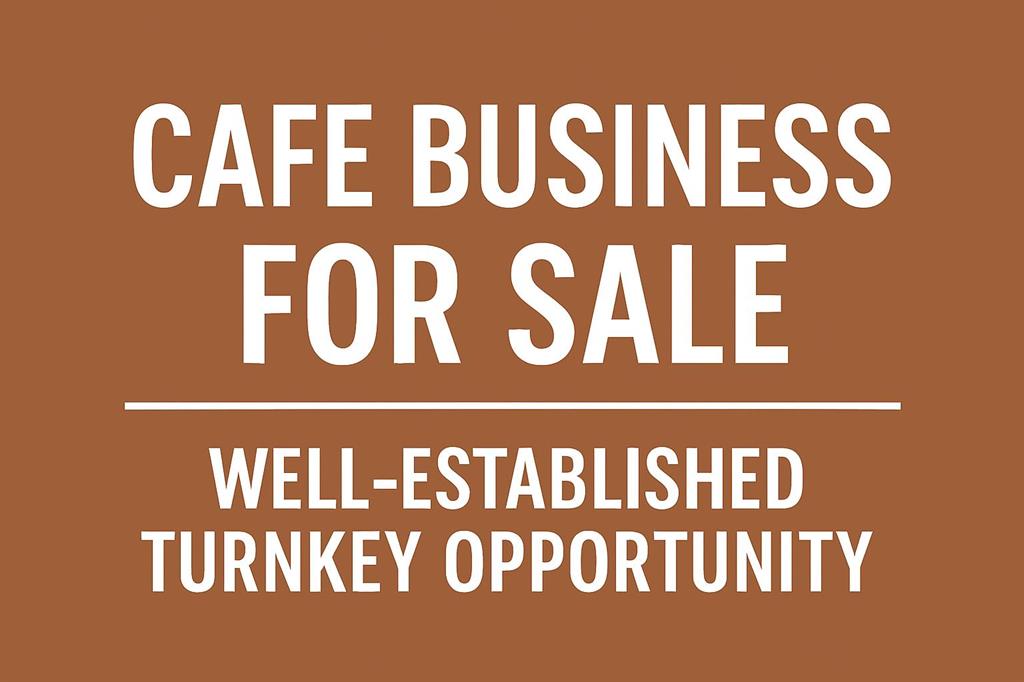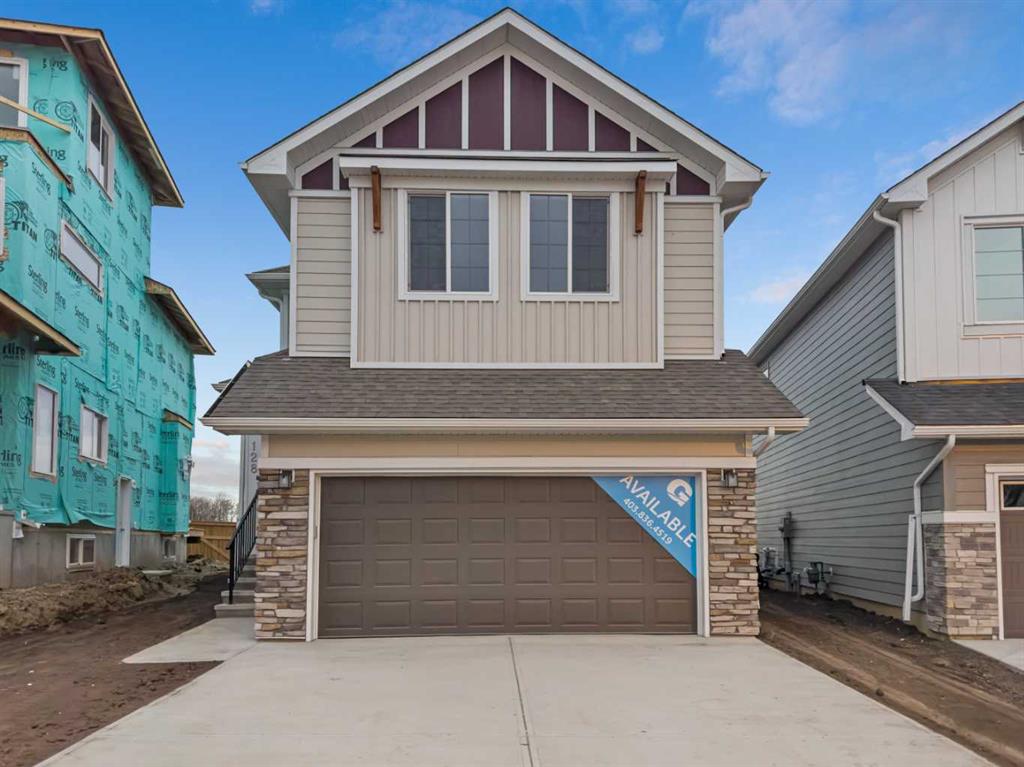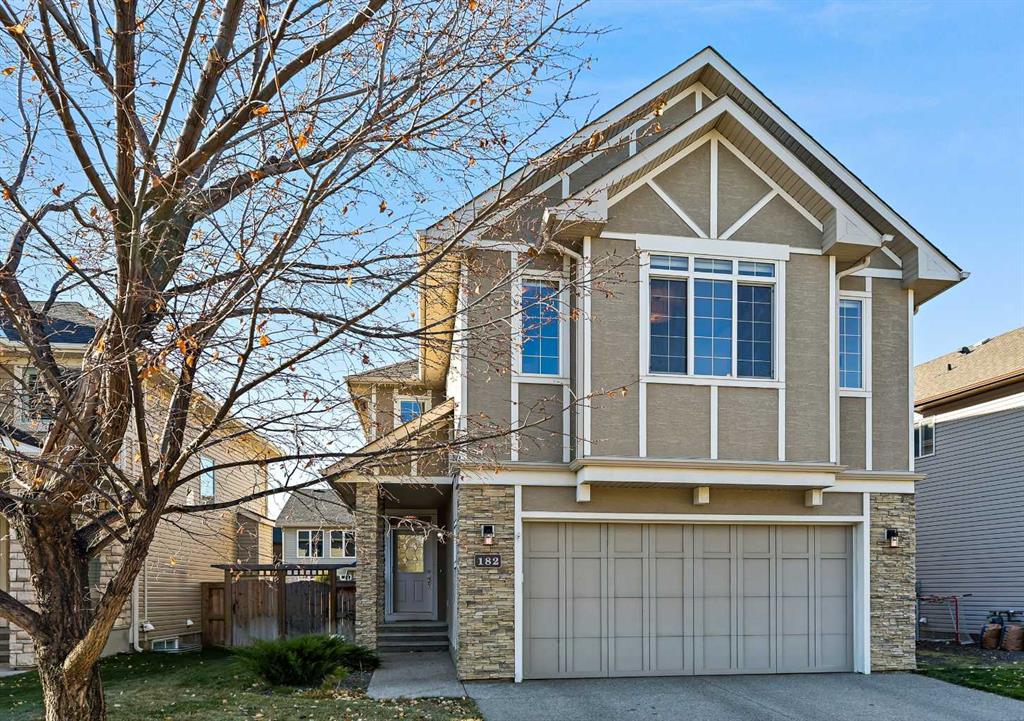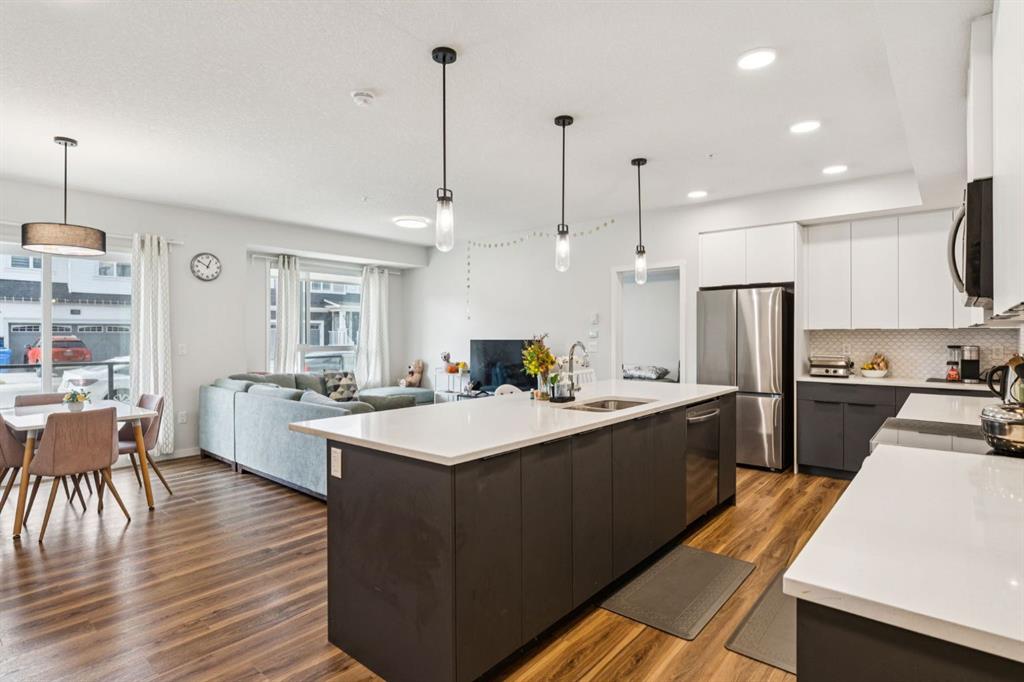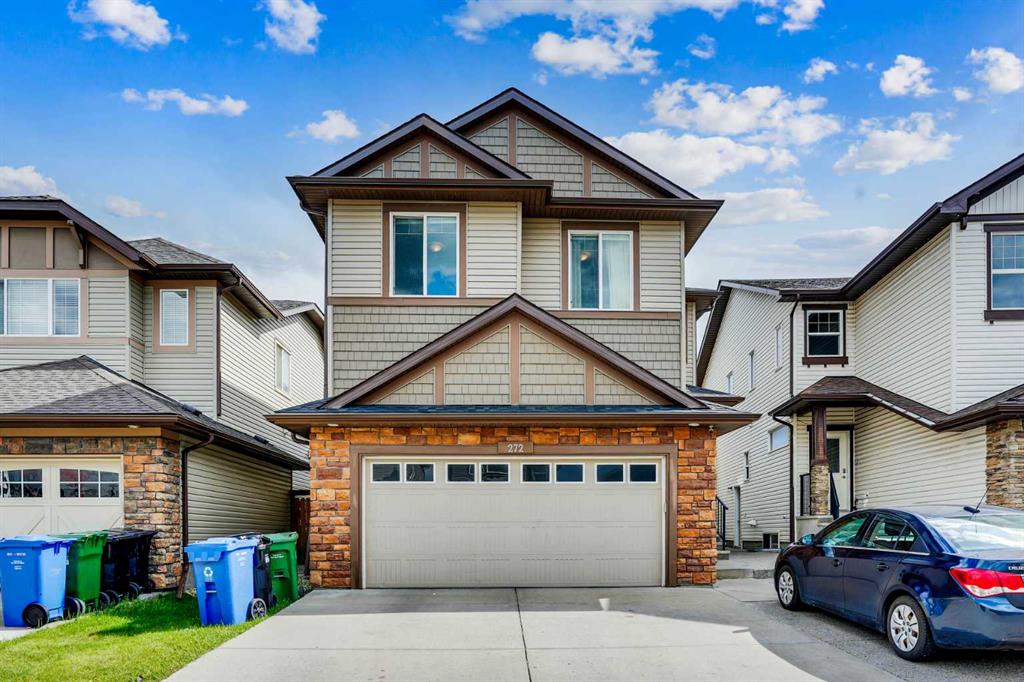182 Cranarch Place SE, Calgary || $820,000
When you DREAM, do you dream of pulling up to an ESTATE class home, with feature oozing opulence and upgrades, from it\'s exposed aggregate driveway, stucco, and rock? WELCOME home. The heart of the home, the kitchen, is the star of the main level, with it\'s spacious central island which allows for guests to easily gather around, oodles of cupboard and countertop, stainless steel appliances and walk-THROUGH pantry (w/ built-ins), and quartz countertops. The party gets to flow from the kitchen into the adjacent family/great room, or spill over, through the patio doors onto the rear deck (sun shade included), and down onto the west facing back yard, with irrigation system. Returning inside and going upstairs, you\'ll find an amazing floor plan, with the bonus room between the kid bedrooms and the HUGE decadent master, complete with ensuite featuring custom tiled shower and a soaker tub. The laundry is conveniently located on the top level. The BUILDER finished the \"sunshine\" basement, ensuring top and consistent quality; featuring a 3rd family area, 4th bathroom, and another bedroom. With schools as close as 250m (kindergarten to Grade 6 ; 5 total schools in Cranston), local shopping, including Sobey\'s, under 1/2 mile away, and with the South Campus Hospital plus more shopping just on the other side of Deerfoot, it\'s a challenge to find a better location. You can rest easy knowing you are a short 22 minutes to downtown, and when it\'s time to enjoy, only 35 minutes from Bragg Creek, and a short 4min walk from the limitless potential of the Bow Valley Pathway system. This home has it ALL. Great upgrades, amazing location with Bragg Creek / Bow Valley pathway / downtown, a fully BUILDER finished basement, and the ultimate yard. What more could you hope for? Call today for your private viewing.
Listing Brokerage: MaxWell Experts Plus Realty









