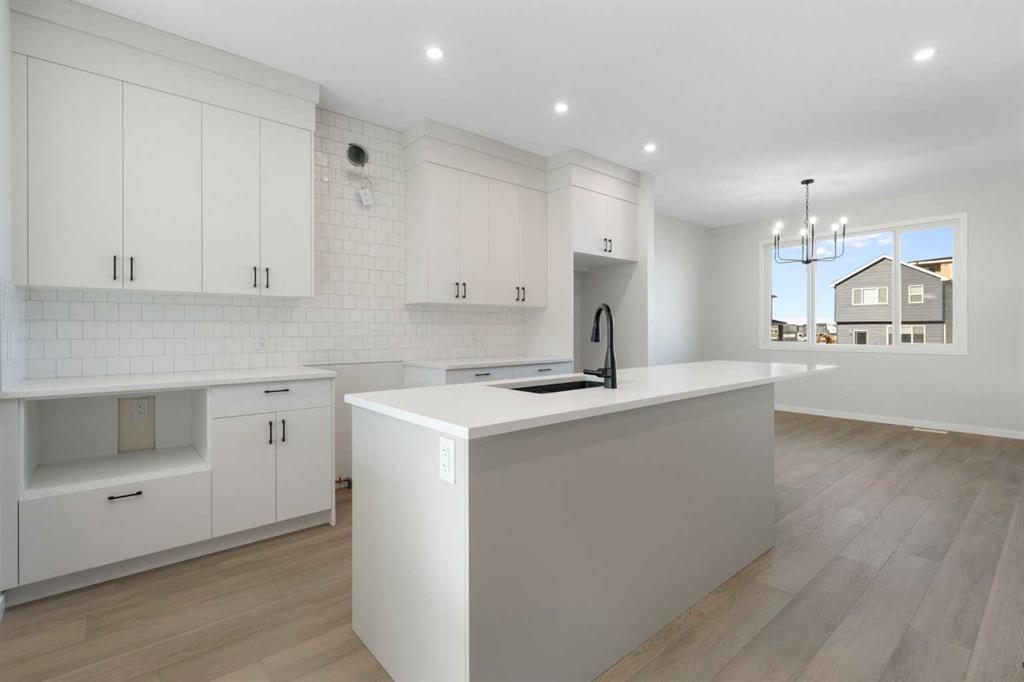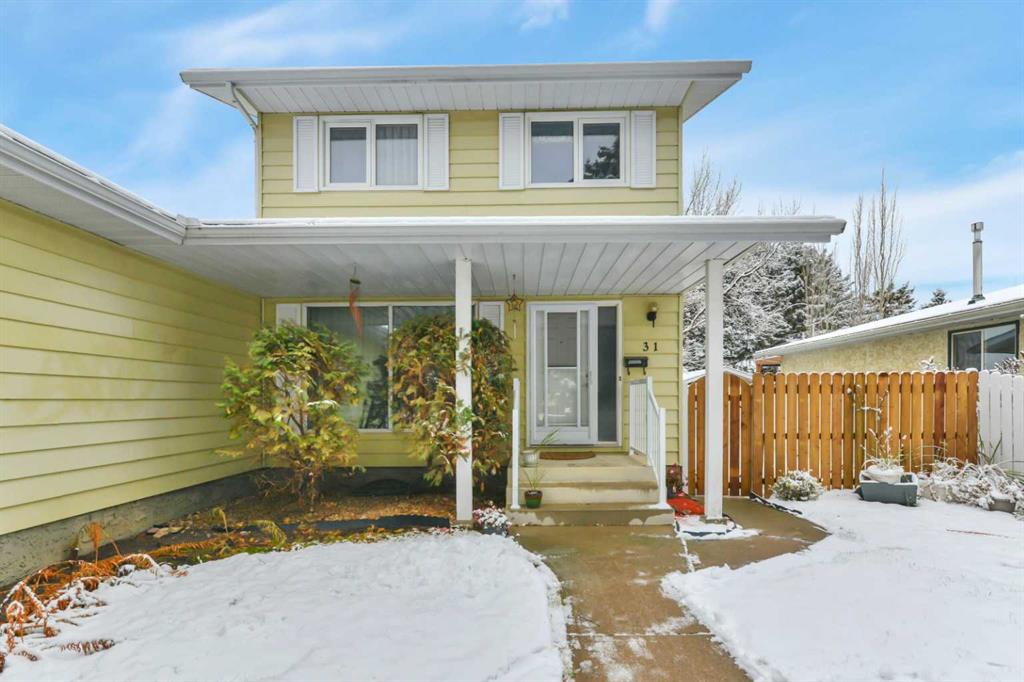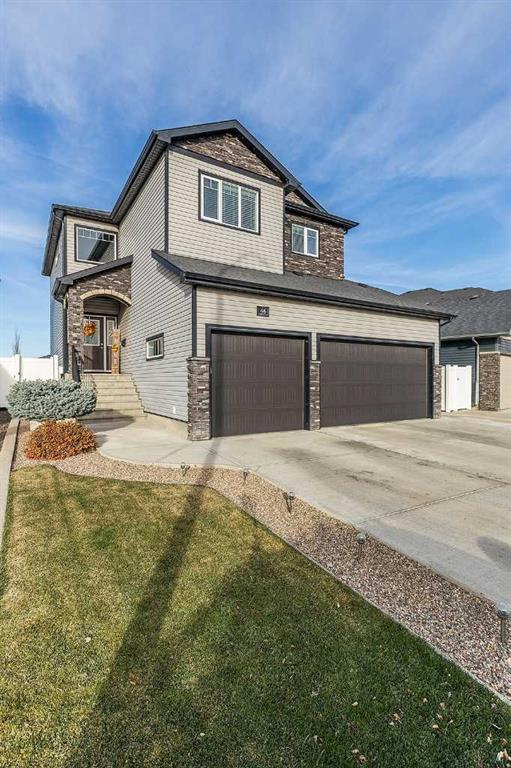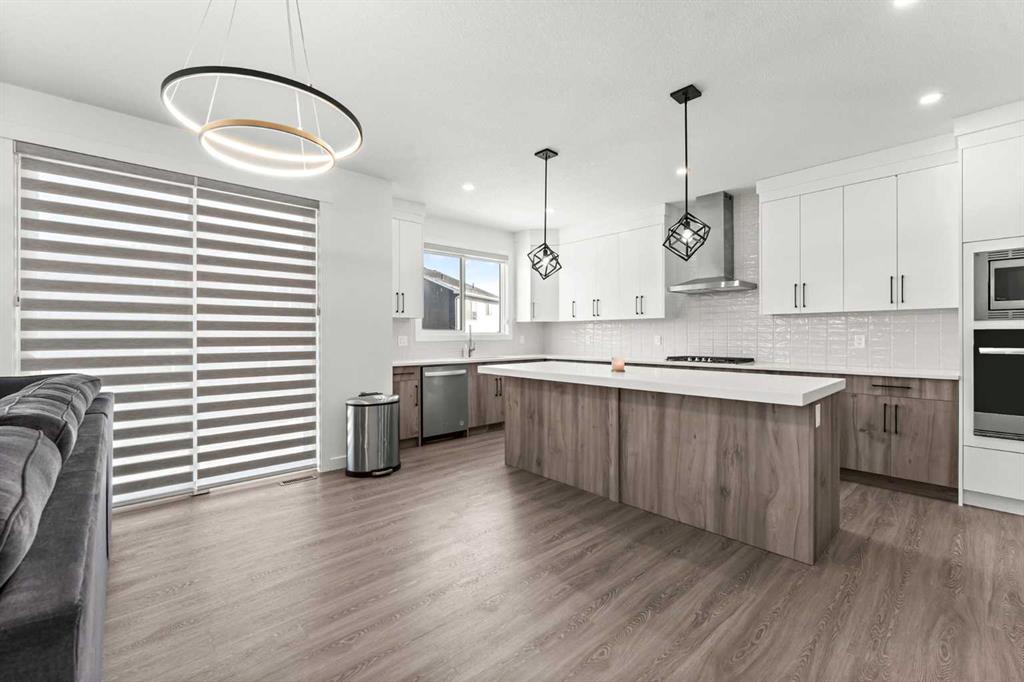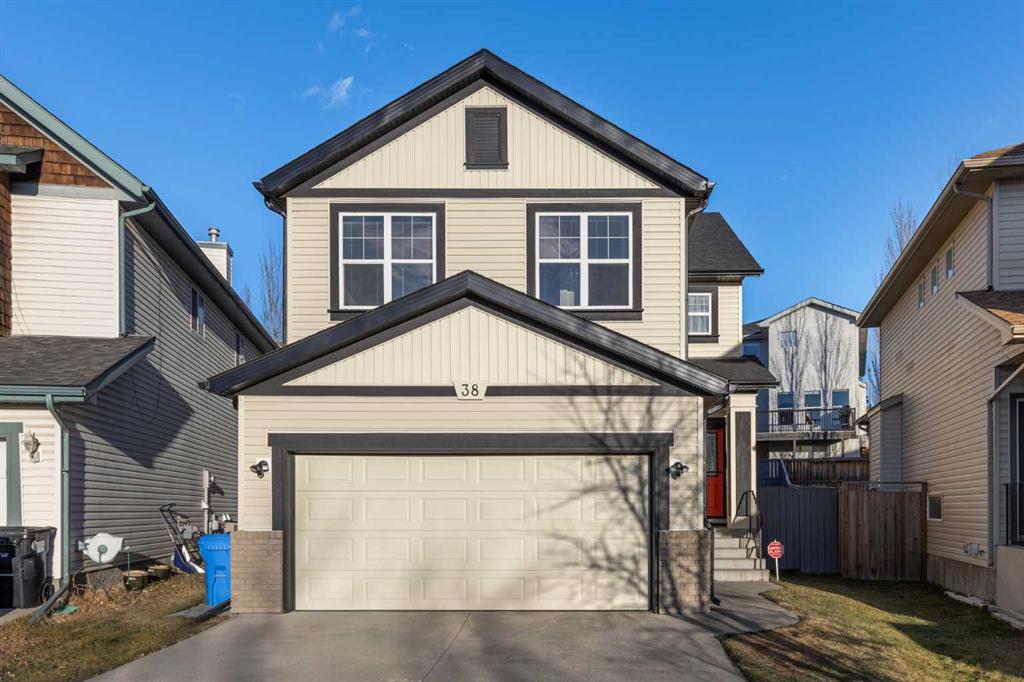13 Creekview Manor SW, Calgary || $629,900
Welcome to the Strathcona by Cedarglen Homes - a home designed for those who crave connection, comfort, & a touch of everyday luxury. Nestled in Creekview, Calgary’s newest southwest community surrounded by natural beauty and modern convenience, this brand new 4 bedroom home delivers the perfect balance of function and sophistication. Step through the inviting covered front veranda, and you’re greeted by a warm, open-concept main floor that invites gathering. The great room at the front of the home sets the tone - bright, welcoming, and effortlessly stylish with soaring ceilings. At the heart of the home, the kitchen brings everyone together with its light cabinetry, quartz countertops, and striking black hardware. A large central island makes it easy to entertain while staying connected to the dining nook overlooking the backyard deck - perfect for summer barbecues and cozy weekend mornings. Everyday living feels effortless thanks to thoughtful details like the mudroom with built-in storage, the tucked away powder room, and the natural flow between kitchen, dining, and living spaces. Upstairs, the primary suite is your retreat - spacious, serene, & complete with a walk-in closet and spa-inspired ensuite featuring a fully tiled shower and dual sinks. Two additional bedrooms, a bright main bath, and a convenient flex area (great for a play space or desk) make this level as practical as it is peaceful. The finished basement adds incredible flexibility, offering a separate entrance, fourth bedroom, full bathroom and a versatile rec room - the perfect setup for guests, teens, or future suite potential (subject to city permits and approval). Modern finishes run throughout, from warm-toned vinyl plank flooring to the subway tile backsplash and stunning light fixtures creating a cohesive look that feels fresh and timeless. Outside, a finished deck with a gas line invites you to enjoy the sunshine and fresh air, while the stone façade on the front of the home adds instant curb appeal. With Cedarglen’s trusted craftsmanship, this home is a rare opportunity to own in one of Calgary’s most exciting new communities - where style meets simplicity and every detail is designed for real life. Live beautifully in Creekview. Just minutes from Macleod and Stoney Trail, this community offers effortless access to downtown, major shopping like Township Centre, and the surrounding communities of Silverado and Legacy for schools, dining, and recreation. Schedule your private showing today and discover why the Strathcona is more than a home - it’s your next chapter.
Listing Brokerage: Royal LePage Benchmark









