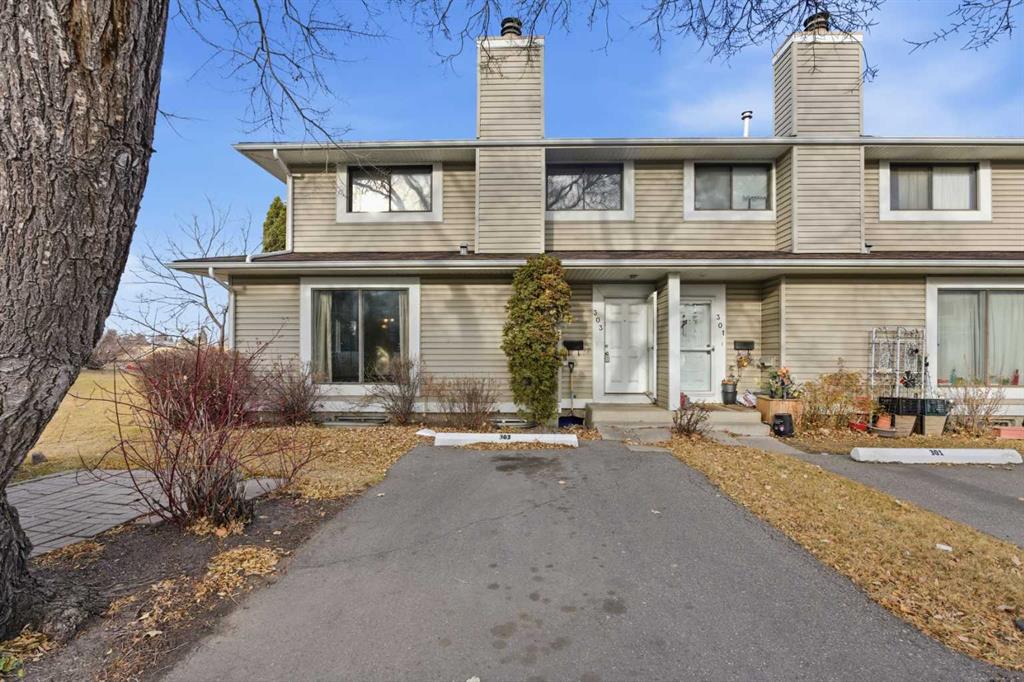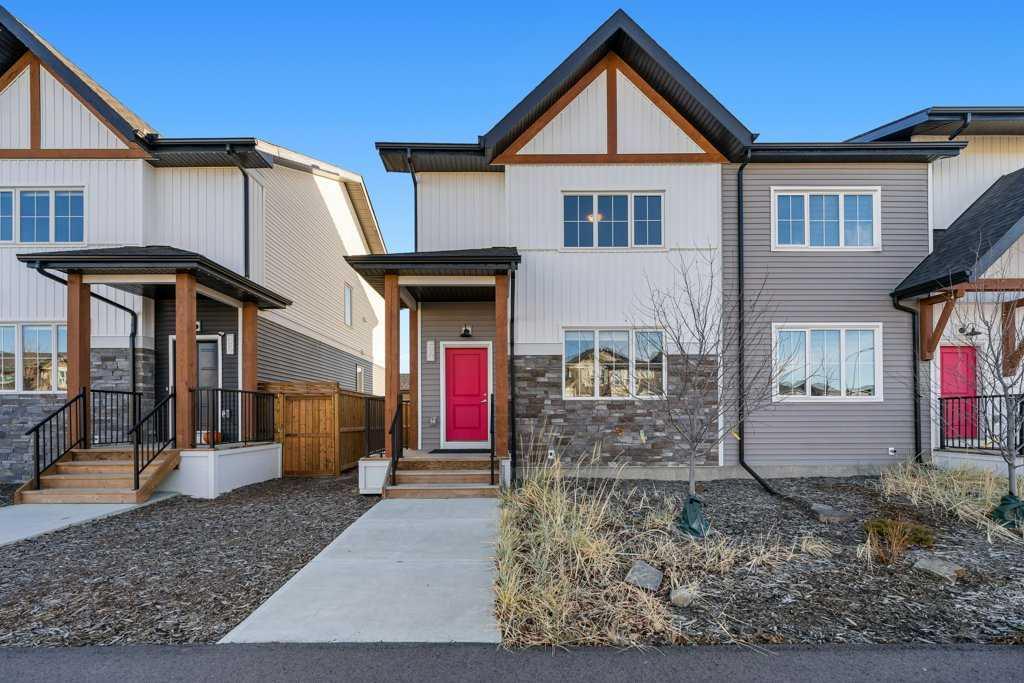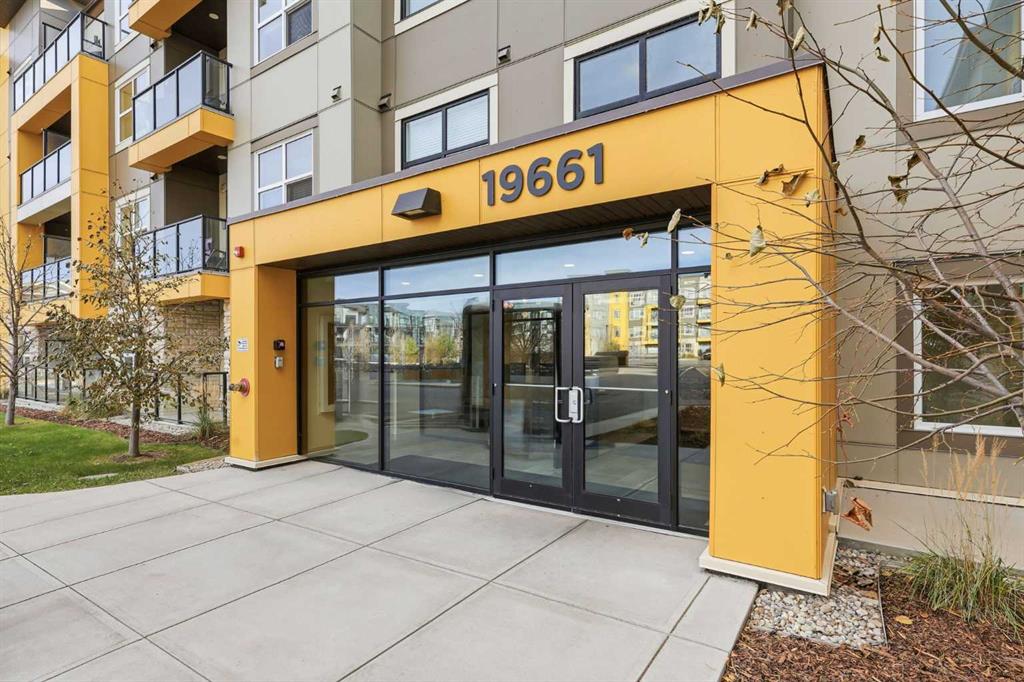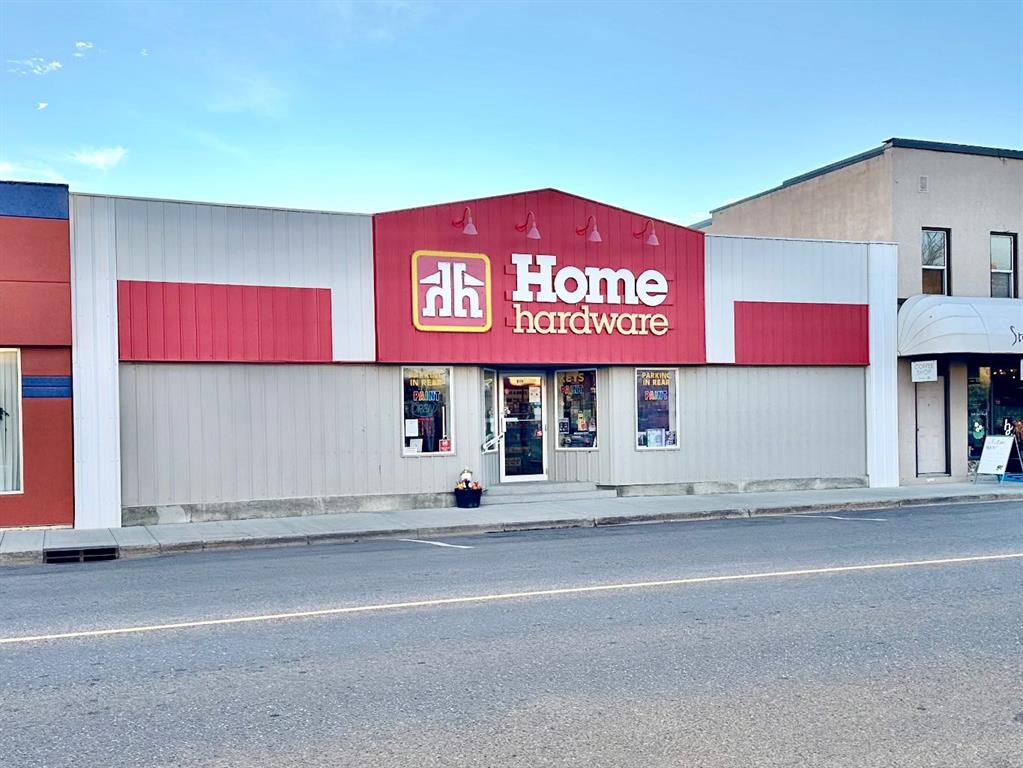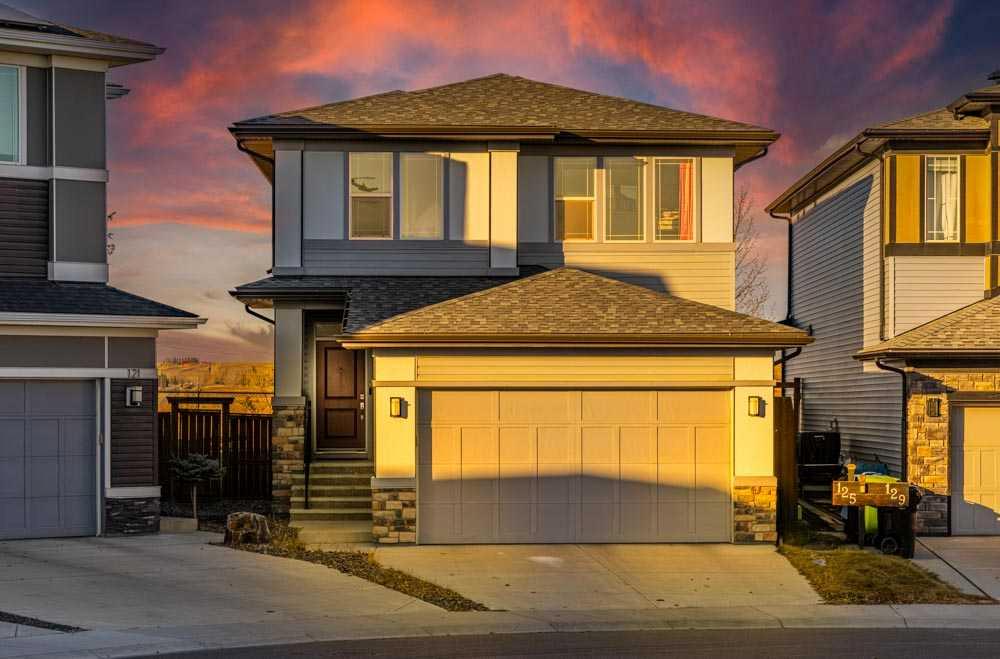203, 19661 40 Street SE, Calgary || $285,000
If you’re looking for something that’s low-maintenance and functional, efficient, and in a location that actually makes day-to-day life easier, this unit checks the boxes without any drama.
• 2 real bedrooms. The second room has a full window and a proper door. Good for a home office, kid’s room, or spare room — definitely, not a cave!
Smart layout (564 sq ft used well). Open living space, 9-ft ceilings, and big windows. It feels bigger than the square footage, and the natural light is honestly the main feature here.
Quality finishes that hold up. Quartz counters, wide-plank floors, stainless appliances. Nothing cheap or flimsy. Kitchen has a functional layout with a proper eating bar.
In-suite laundry. Door closes, noise contained. Always a plus.
Heated, titled, underground parking (Stall P277). No scraping windshields. No parking roulette. It’s your spot, year-round. You also have access to bike storage. Ample parking for your visitors! A large glass railed balcony with a roughed in gas line and electrical outlet. Enough room to sit and actually use it, not just look at it.
Excellent location in the heart of Seton SE. A mere walk from the new YMCA (largest in North America), South Health Campus, Calgary Public Library, restaurants, Seton Shopping Center, Superstore, Save on Foods, Mountain Equipment Co-op, multiple banks, Tim Horton\'s, Cineplex movie theater, schools, dog park, and so much more.
And you’re on Deerfoot Trail in under a minute. When the future LRT connects through, this will only get stronger in terms of ease and resale.
Condo Fees: Reasonable. Covers heat, water, sewer, insurance, and reserve contributions. Pet-friendly. Rentals allowed. BBQs allowed. Nothing unusual or restrictive in the bylaws.
At $285,000, it’s well-placed for Seton and for a true 2-bed with underground parking. Strong first purchase, downsizing option, or rental property (low turnover area thanks to hospital and amenities).
If you want it straight: this is a clean, practical unit in a location that’s only getting better. No gimmicks, no oddities, just a well-kept condo that makes sense on paper and in real life.
Listing Brokerage: Real Broker









