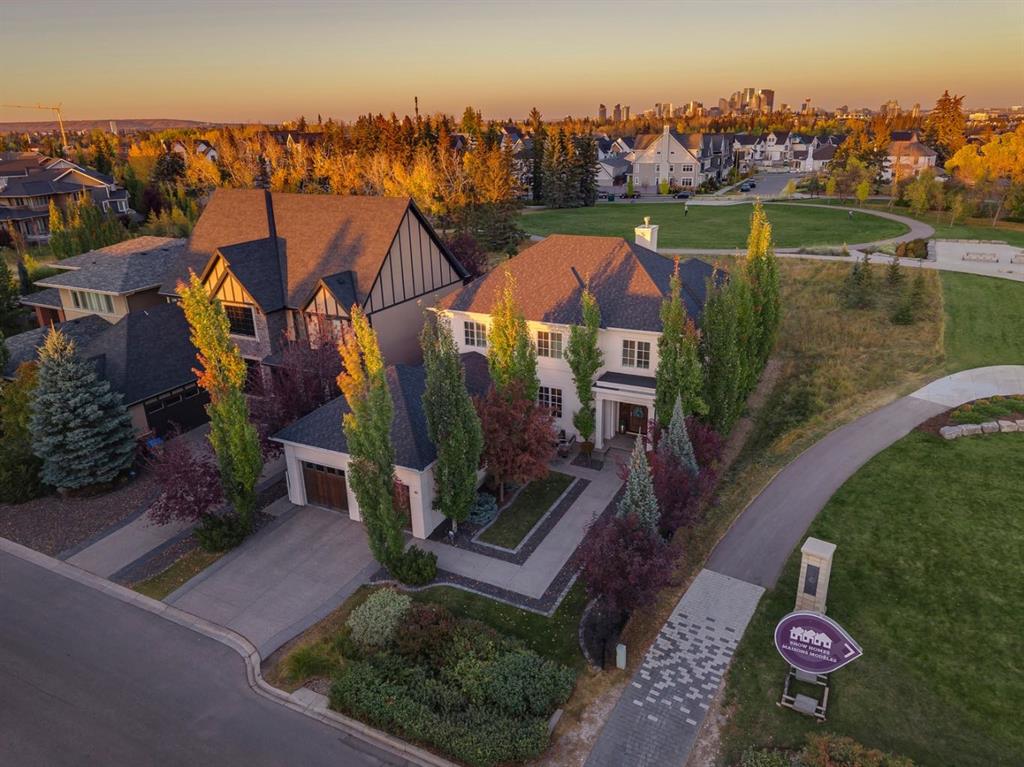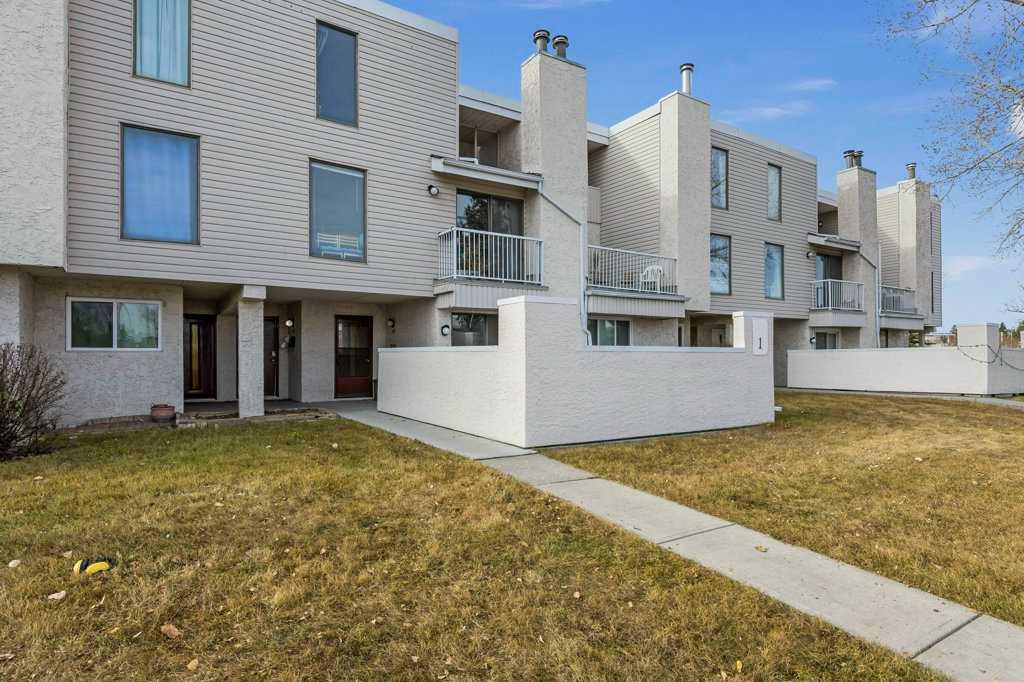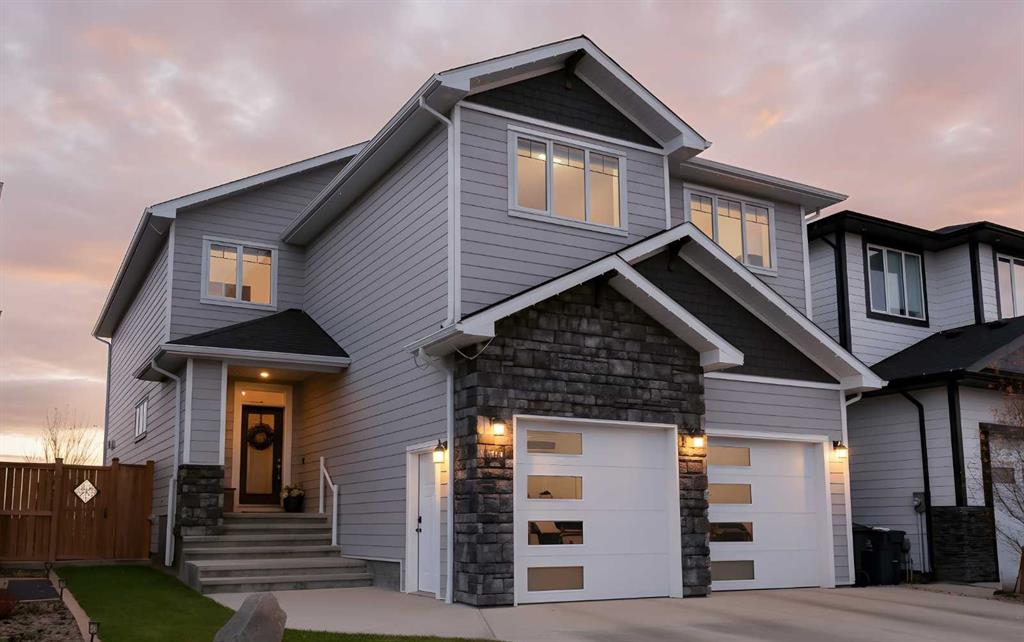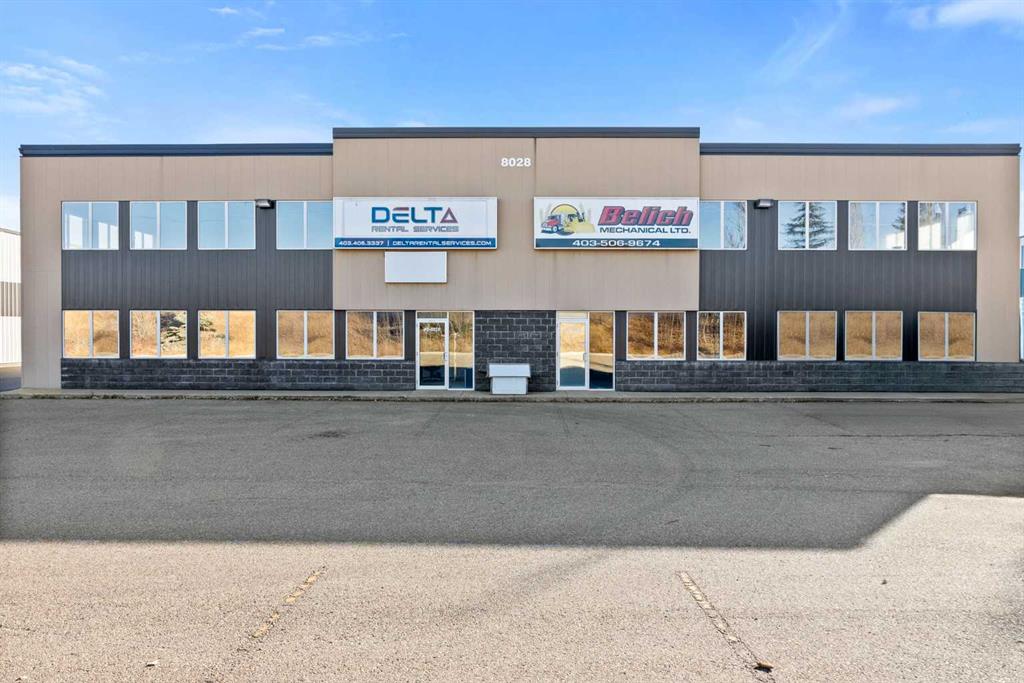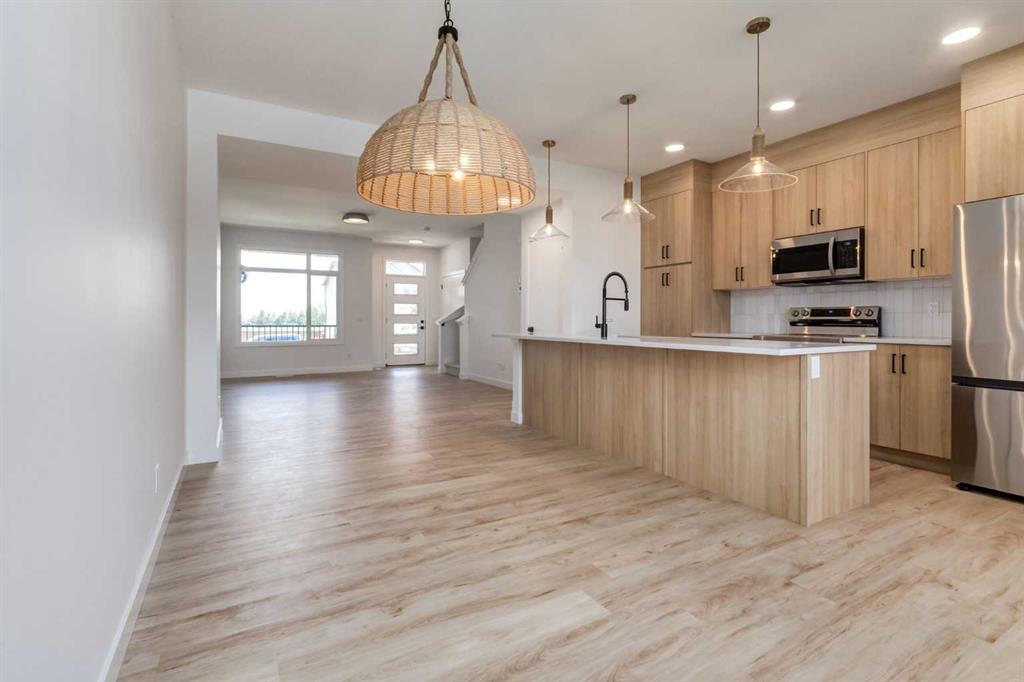40 Mary Dover Drive SW, Calgary || $2,500,000
Welcome to 40 Mary Dover Drive SW, located in the highly desirable community of Currie Barracks. This custom built home by Mission Homes is situated on the most desirable street in all of Currie Barracks. Boasting over 4900 sqft of developed space, this home has everything a growing family needs. Impeccably maintained, this home feels and looks like a show home. The main floor offers soaring 10’ ceilings, beautiful hardwood floors, coffered ceiling details and wainscotting throughout. The main floor consists of an office space, dining room, living room with fireplace, kitchen with eating nook, mudroom, storage room, powder room and laundry. The kitchen offers marble counter-tops, Wolf & Miele appliances, a large island and hidden pantry. Upstairs you will find 3 bedrooms, 2 full en-suites, and a large family room. The two kids bedrooms have an extra large Jack&Jill bath setup with their own wash area with doors for privacy, it shares a large soaker tub and glass shower. The Primary Bedroom has been remodelled with a large reading area, and a fully renovated en-suite with heated floors, soaker tub, steam shower & large walk-in closet. The basement is fully finished with radiant in-floor heating, wet-bar, recreation/movie room, games room, gym, wine cellar, a 4th bedroom and a full bath with glass shower. The furnace room has been maintained yearly and also includes new dual hot water tanks, AC unit, soft water, & central vacuum. Backing on to a large green space, the exterior of the home has had extensive landscaping, including irrigation, a built-in fire pit, patio area and hot tub. This home has an extra large 3 car garage with heated floors and is fully finished including epoxy floors. FEATURES INCLUDE: 10’ CEILINGS ON MAIN, HARDWOOD FLOORS, MARBLE COUNTER-TOPS, MIELE & WOLF APPLIANCES, OFFICE SPACE, FIREPLACE, HEATED FLOORS, GYM, WET-BAR, WINE CELLAR, SONOS SOUND, IN-CELING SPEAKERS, EXTENSIVE LANDSCAPING, FIRE PIT, IRRIGATION, CENTRAL AIR, LARGE 3 CAR HEATED GARAGE.
Listing Brokerage: RE/MAX Realty Professionals









