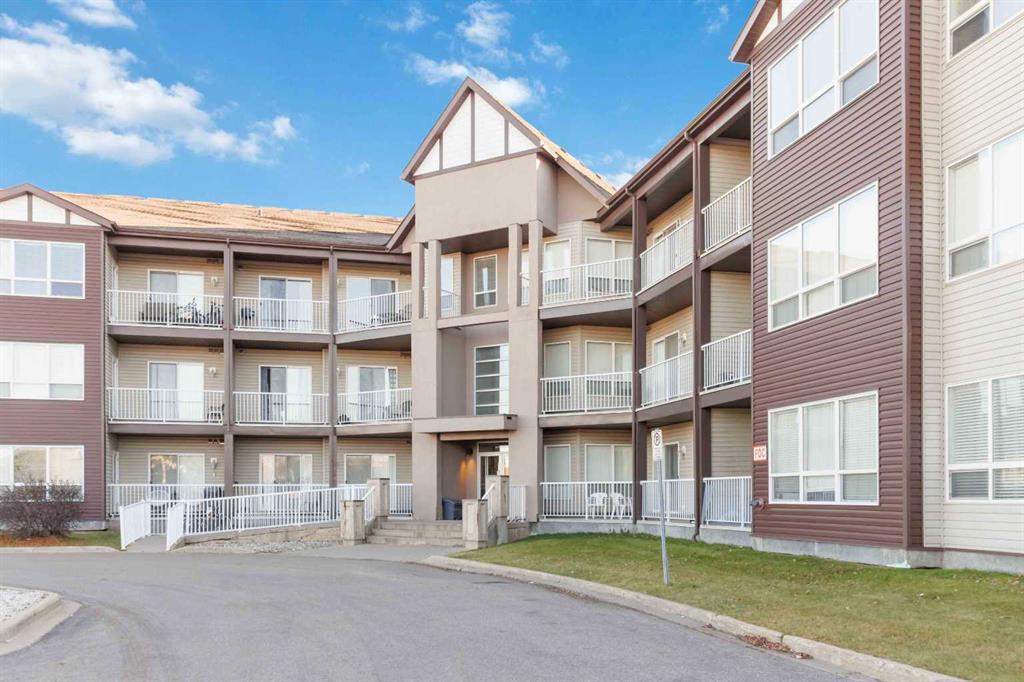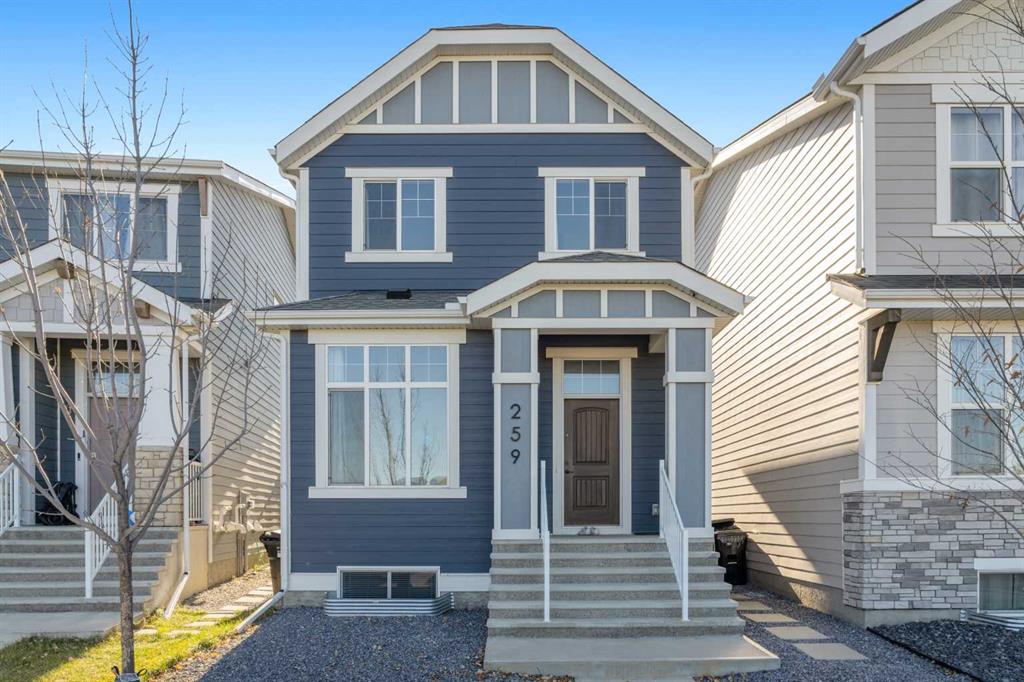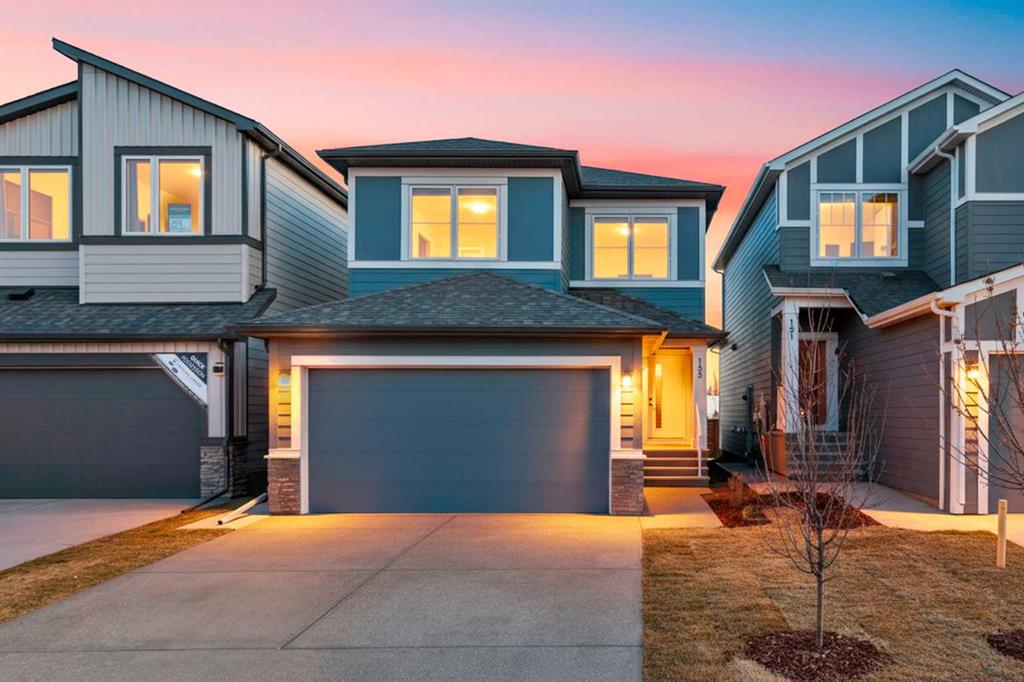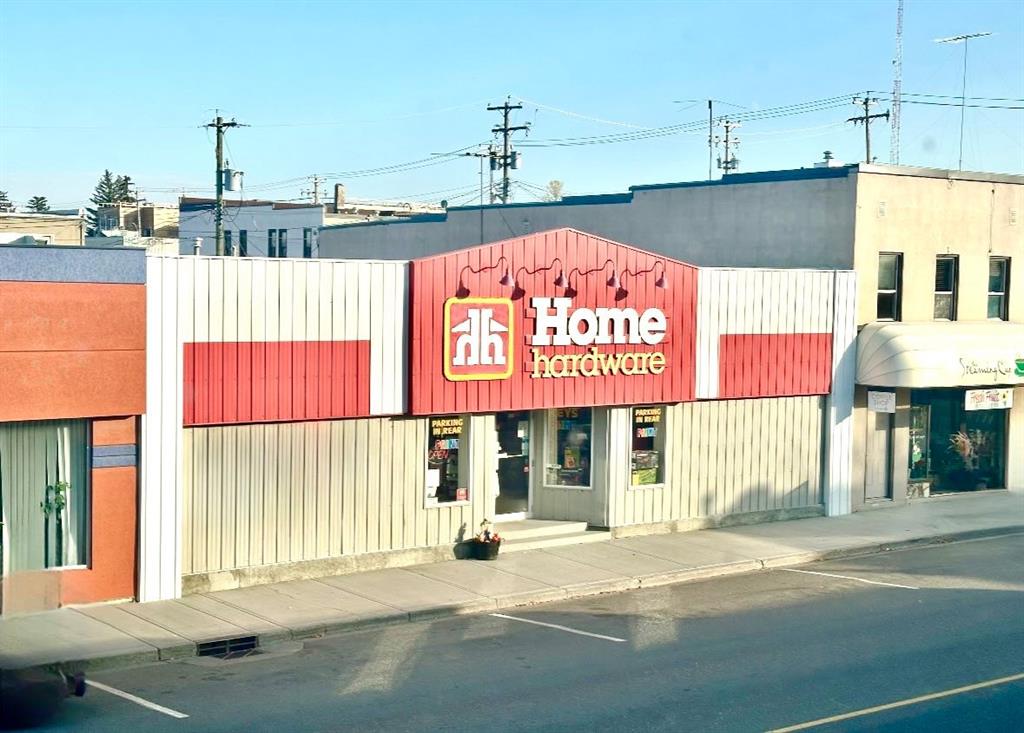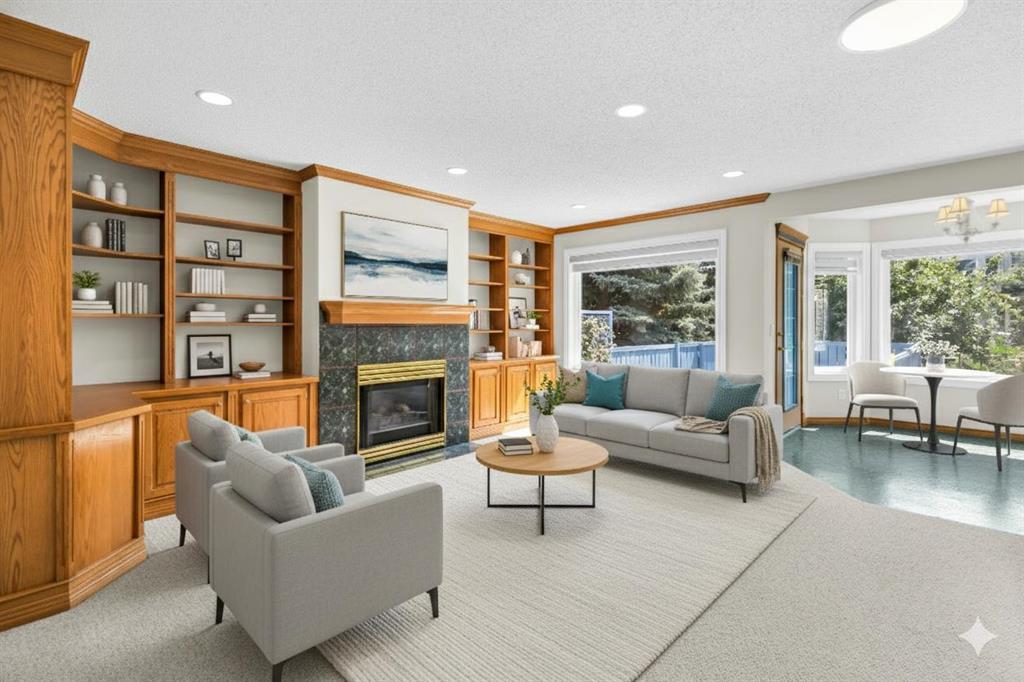259 Magnolia Drive SE, Calgary || $744,999
Welcome to Mahogany, Calgary’s premier 4-season lake community! This like-new, move-in ready home offers over 2,510 sq. ft. of total developed living space, highlighted by a 2-bedroom, 2-bathroom LEGAL SUITE designed for extra income or extended family. The main floor features a bright open-concept layout, soaring ceilings, 8-ft doors, and contemporary finishes throughout. A beautifully appointed two-toned kitchen showcases quartz countertops, stainless steel appliances, a trendy white tile backsplash, and a large central island perfect for gatherings. The spacious living room centers around a sleek modern tiled fireplace, while a bedroom on the main floor with a full bathroom offers versatility for guests, home office, or multi-generational living. Upstairs, you’ll find a bonus room, 3 generous bedrooms, and 2 full bathrooms, including a serene primary retreat with private ensuite. The legal basement suite is a standout feature — complete with its own entrance, separate furnace and laundry, 2 bedrooms, 2 full bathrooms, and a modern kitchen with high-end finishes. Perfect for generating income while maintaining privacy and comfort on both levels. Outside, this home is fully landscaped front and back, with a south-facing yard ideal for enjoying sunny afternoons, plus a double detached garage for convenience. Additional upgrades include central air conditioning, low-maintenance yard design, and clean, neutral tones throughout that complement any style. Located directly across from a beautiful green space and park, this home offers incredible value. Enjoy all that Mahogany has to offer — lake access, beaches, skating, schools, shops, restaurants, and the South Health Campus just minutes away. Whether you’re looking to invest or move right in, this Mahogany home is a true turnkey opportunity. Schedule your private showing today and see why this home stands out in one of Calgary’s most desirable lake communities!
Listing Brokerage: eXp Realty









