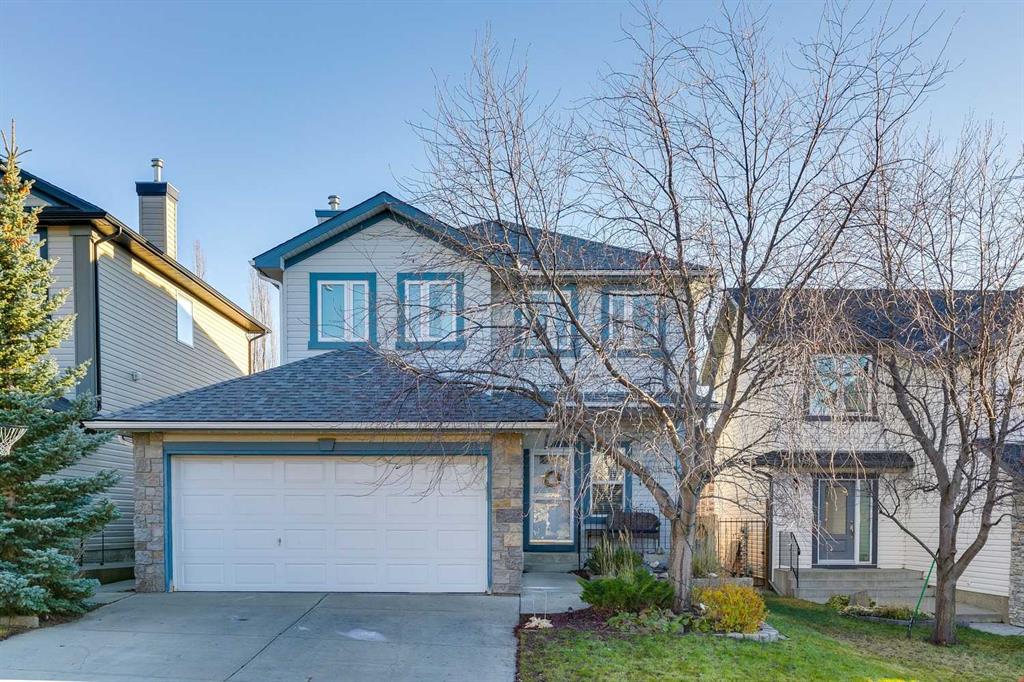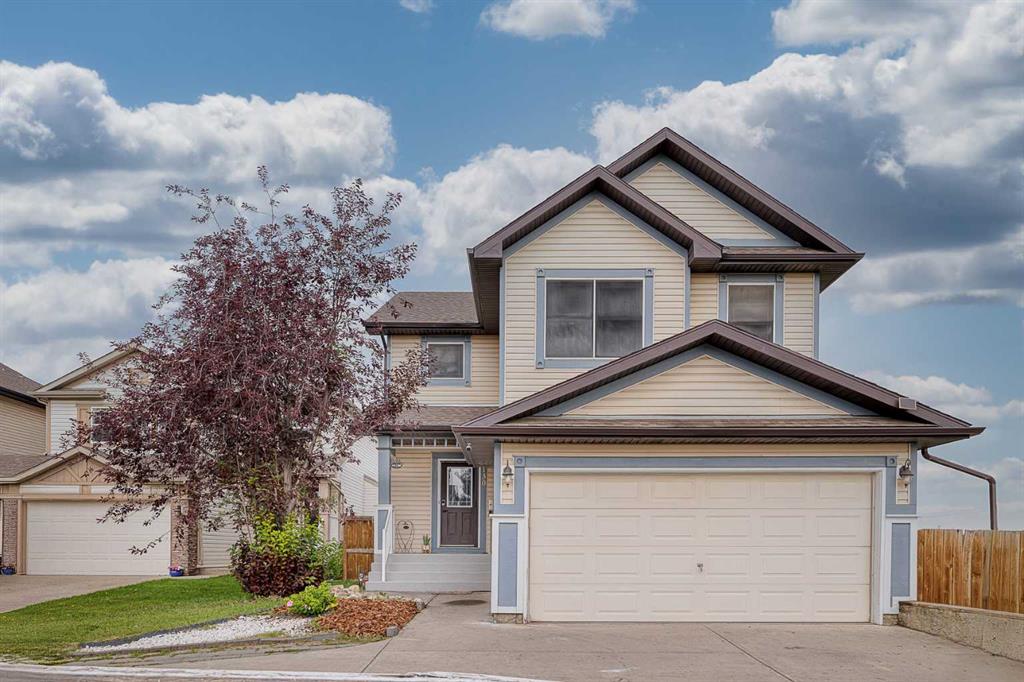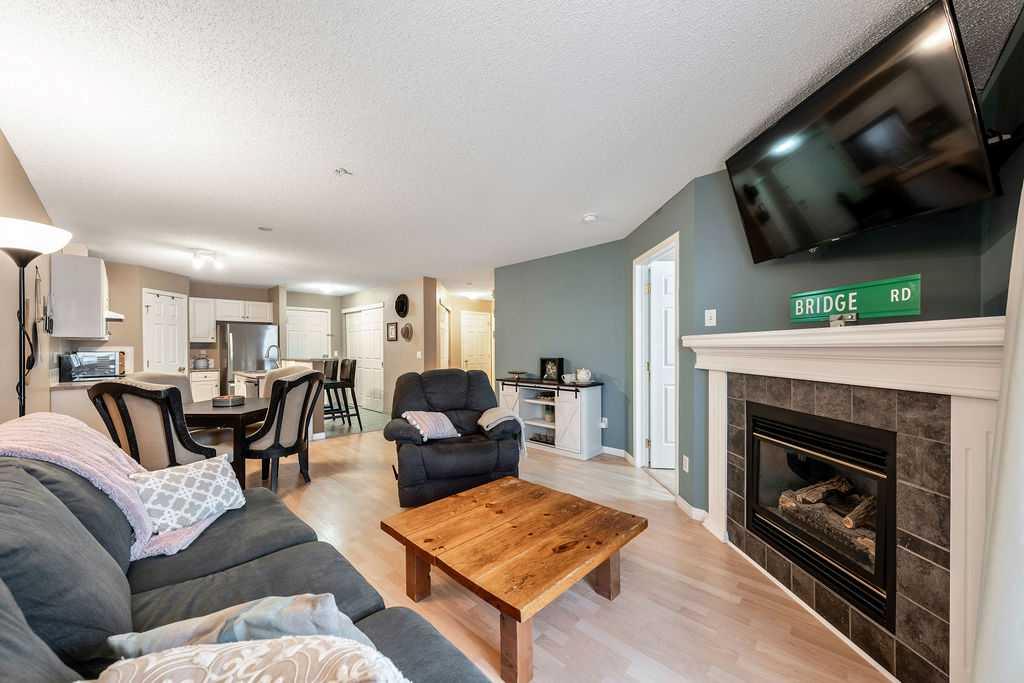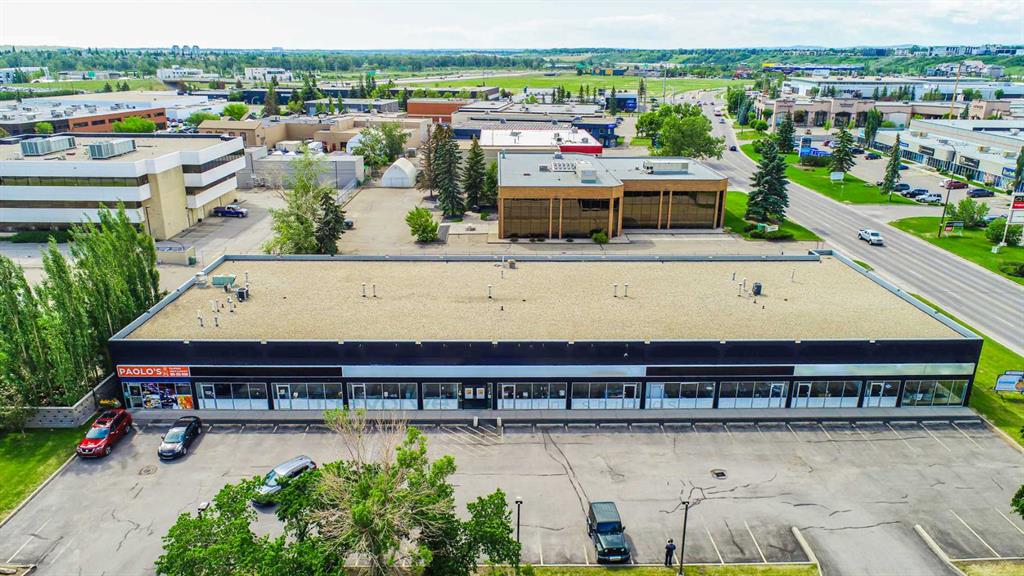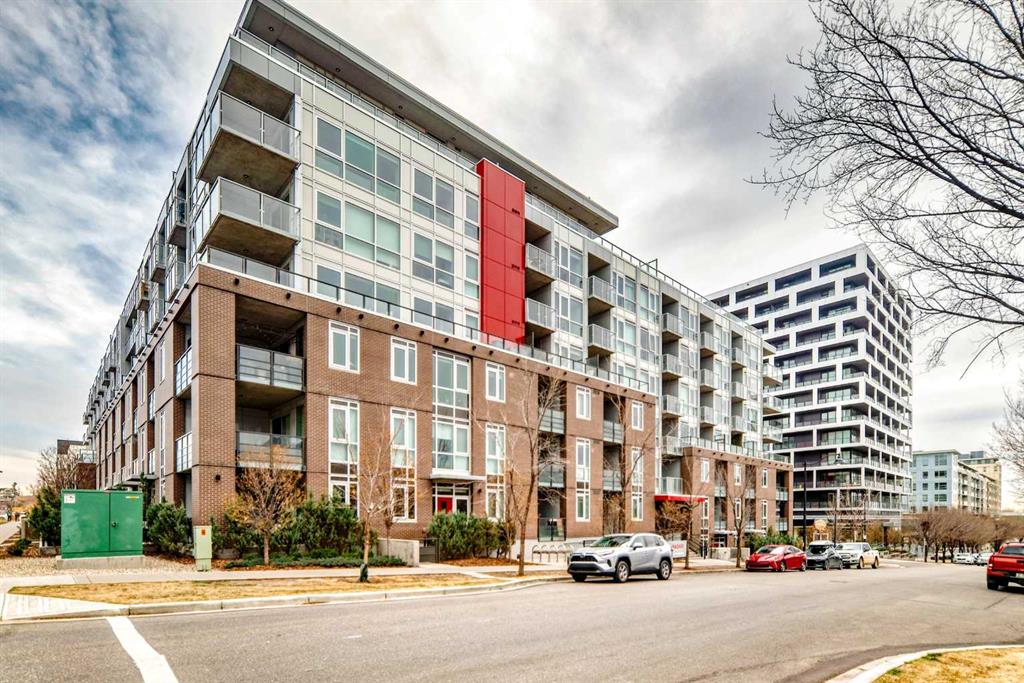130 Morningside Point SW, Airdrie || $699,900
Welcome to this beautiful 5 bedroom, 3.5 bathroom home in the highly desired community of Morningside, perfectly positioned at the end of a quiet cul de sac. This property backs onto the pond and pathway system, offering peaceful views, incredible privacy, and direct access to scenic walking and biking trails right from your backyard.
With over 2,800 sq ft of fully developed living space, this home is designed for both comfort and functionality. The main floor features brand new flooring, an open concept layout, and a welcoming living room with a cozy gas fireplace. Large windows along the back of the home bring in an abundance of natural light while showcasing the tranquil pond setting. The spacious kitchen is ideal for cooking and entertaining with granite countertops, stainless steel appliances, a walk through pantry, and plenty of cabinet space. Step out onto the deck to enjoy morning coffee or unwind while taking in the water views and quiet surroundings.
Upstairs you will find five generous bedrooms, perfect for large families, guests, or home office needs. The primary bedroom offers relaxing pond views, a four piece ensuite, and a walk in closet. The remaining bedrooms are well sized and share a bright full bathroom.
The fully finished basement adds even more living options with a large recreation room, a flexible space for a gym or office, a full bathroom, and a rare walk up basement with a separate entrance. This setup is ideal for extended family, teens or guests.
Outside, the fenced yard opens directly onto the pathway network and pond, creating an unbeatable lifestyle setting for walking, running, cycling, or simply enjoying nature. Situated on a corner lot with no neighbors on one side, this home offers outstanding privacy. An oversized driveway provides excellent parking for multiple vehicles.
Located just minutes from schools, parks, shopping, and all amenities, this move in ready home combines space, comfort, and one of the best locations in Morningside. A perfect fit for families wanting room to grow while enjoying the rare benefit of backing onto the pond.
Listing Brokerage: CIR Realty









