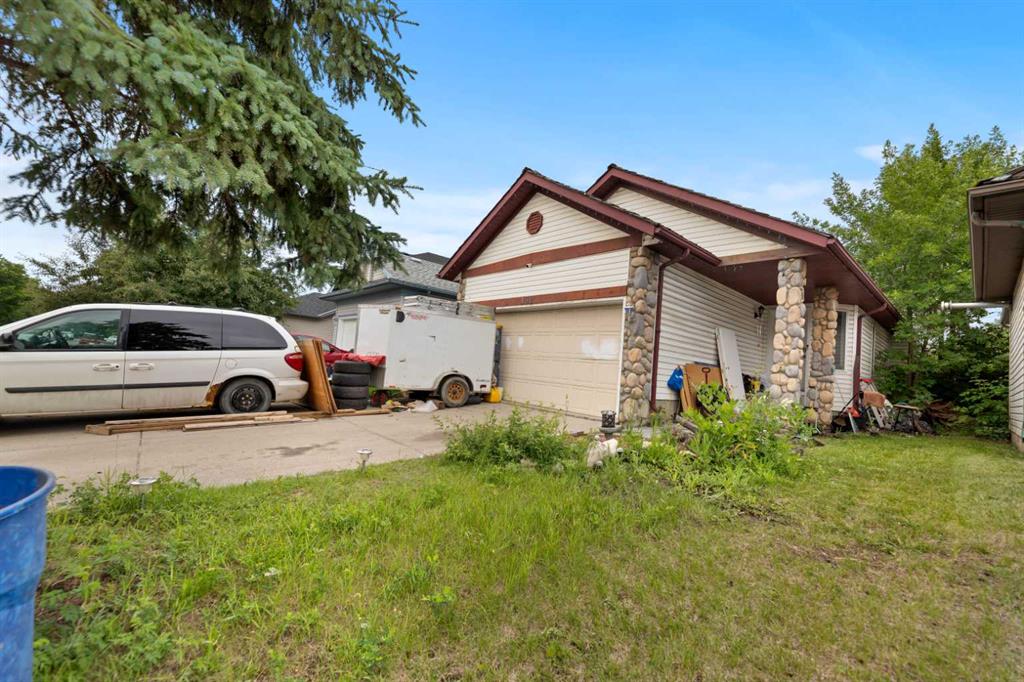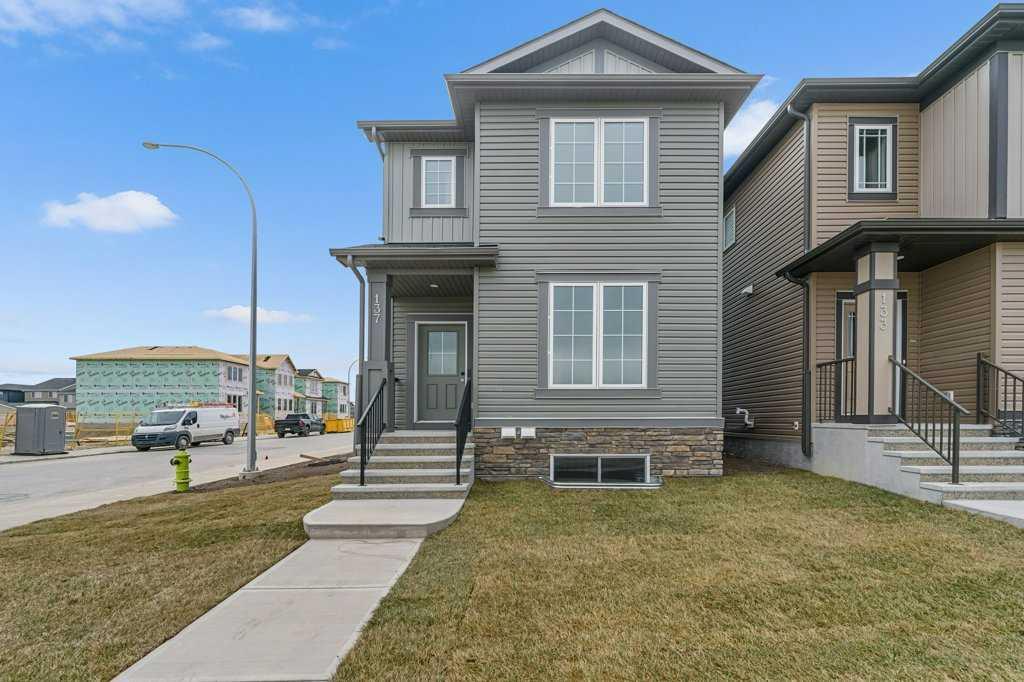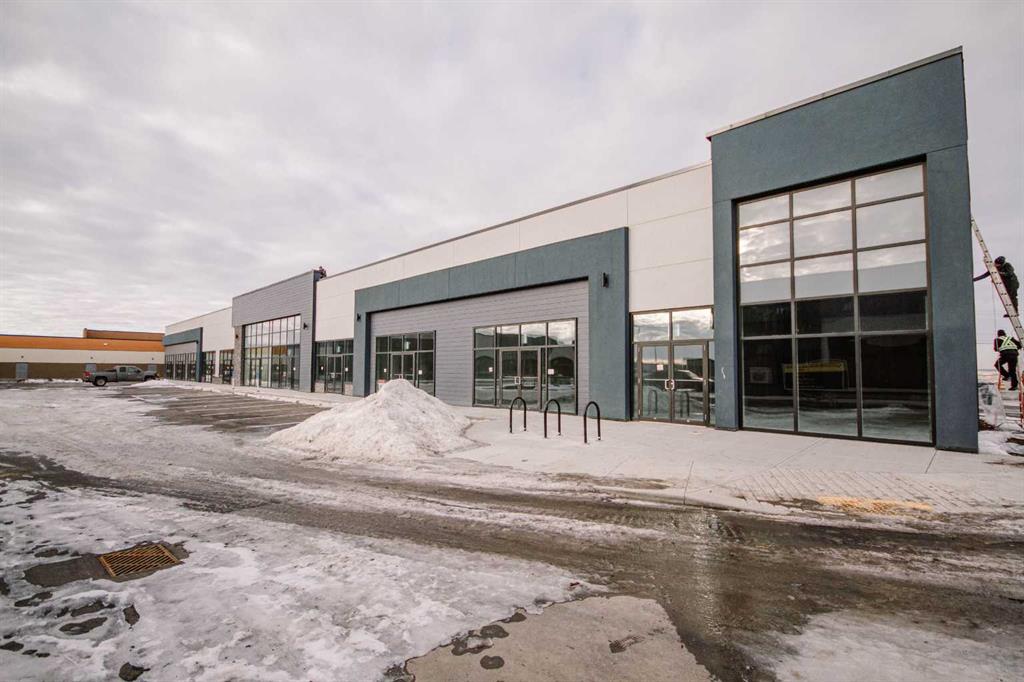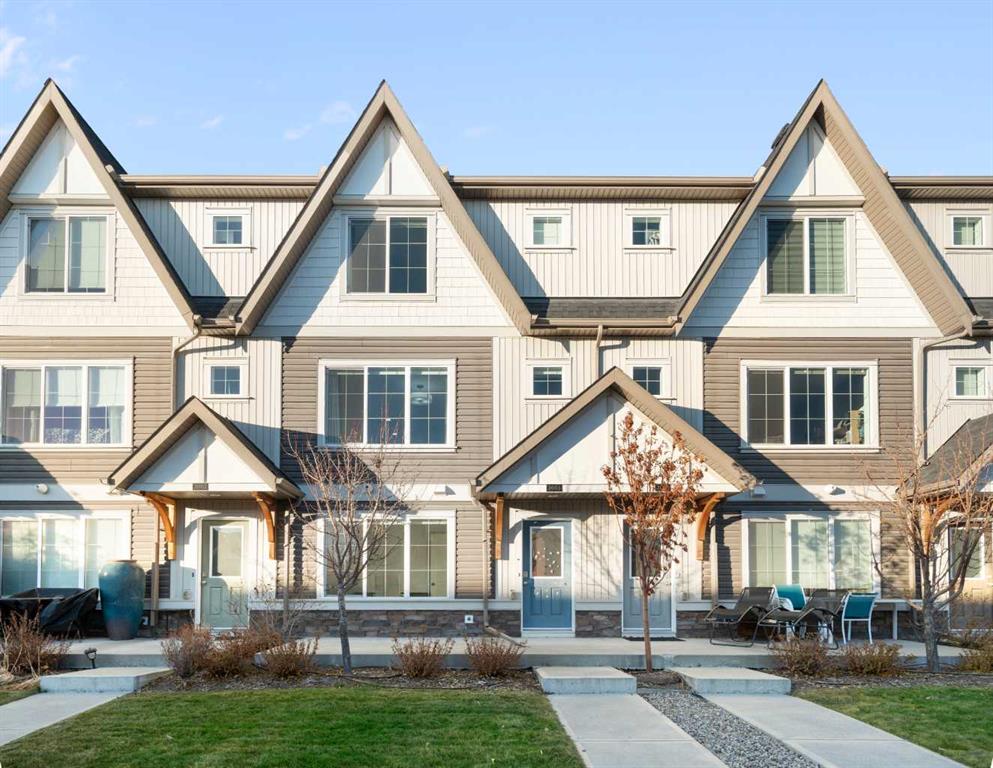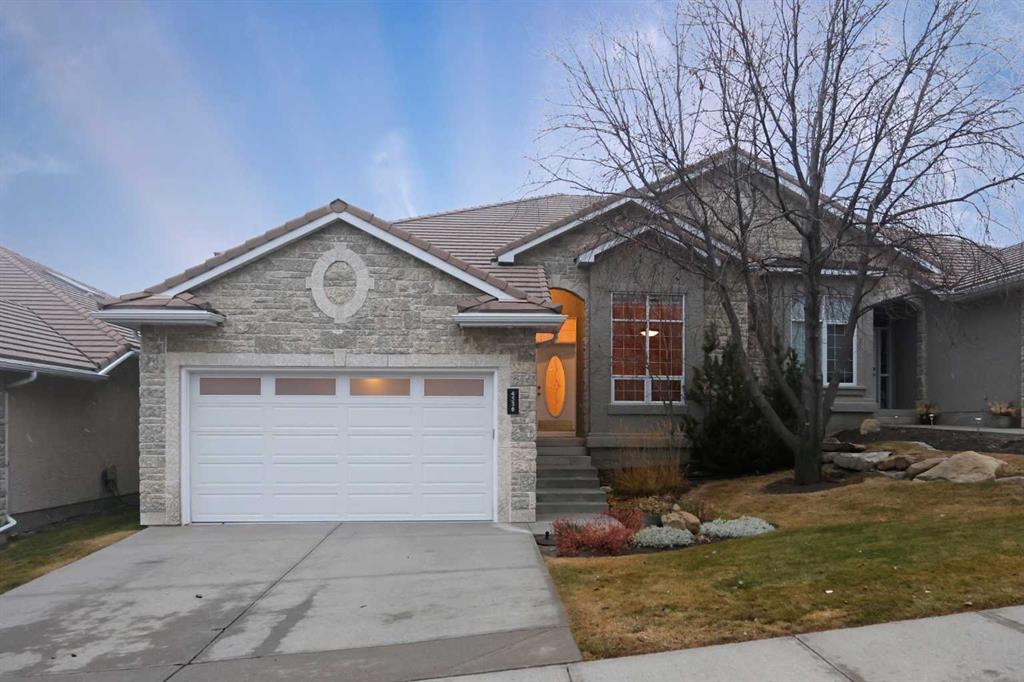137 Ambleton Boulevard NW, Calgary || $569,800
Move-In Ready | Corner Lot | Built by Broadview Homes | 1,395 Sq. Ft | 3 Bed, 2.5 Bath | Premium Finishes | Quartz Countertops | Appliance Package Included | High Ceilings | Upper-Level Laundry | South-Facing Backyard | Separate Side Entrance | Suite Potential | Welcome to The Newport 4 by Broadview Homes — a move-in ready, two-storey detached home offering 1,395 sq. ft. of modern, open-concept living in the highly sought-after community of Ambleton NW. The main floor showcases high ceilings, luxury vinyl plank flooring, and a bright, front-facing living room that seamlessly connects to the dining nook and stylish corner kitchen. The kitchen is a showstopper, featuring sparkling granite countertops, a central island, full-height cabinetry, a spacious pantry, and the builder’s appliance package.Upstairs, the primary suite serves as a private retreat with a 4-piece ensuite and walk-in closet. Two additional bedrooms, a full bath, and the convenience of upper-level laundry complete this thoughtful layout. Built with quality craftsmanship and future flexibility in mind, this home includes 100% vinyl windows, engineered flooring, and designer finishes throughout. With a separate side entrance, 9’ basement ceilings, and rough-ins for a future legal suite (subject to city approval), the lower level is ideal for a mortgage helper or multigenerational living. Situated on a sunny south-facing corner lot with alley access and a rear gravel parking pad, this property combines low-maintenance living with room to grow. Enjoy the perfect balance of style, comfort, and functionality — all in one of Calgary’s most vibrant new communities. Don’t miss your chance to call this beautiful Broadview home your own — book your private showing today and experience the best of contemporary living in Ambleton NW!
Listing Brokerage: RE/MAX Crown









