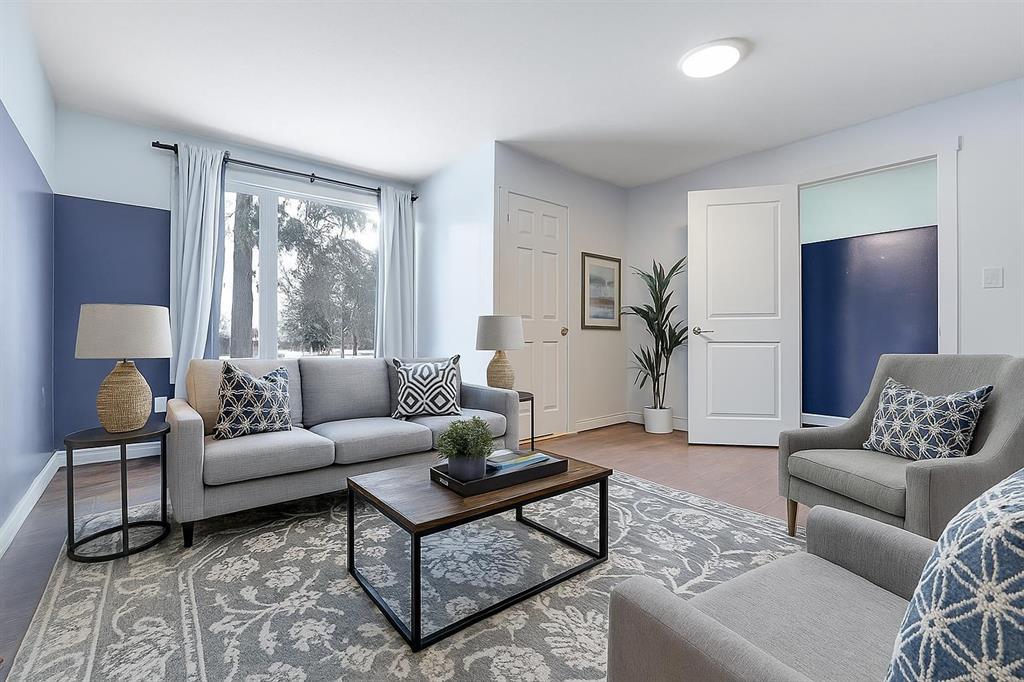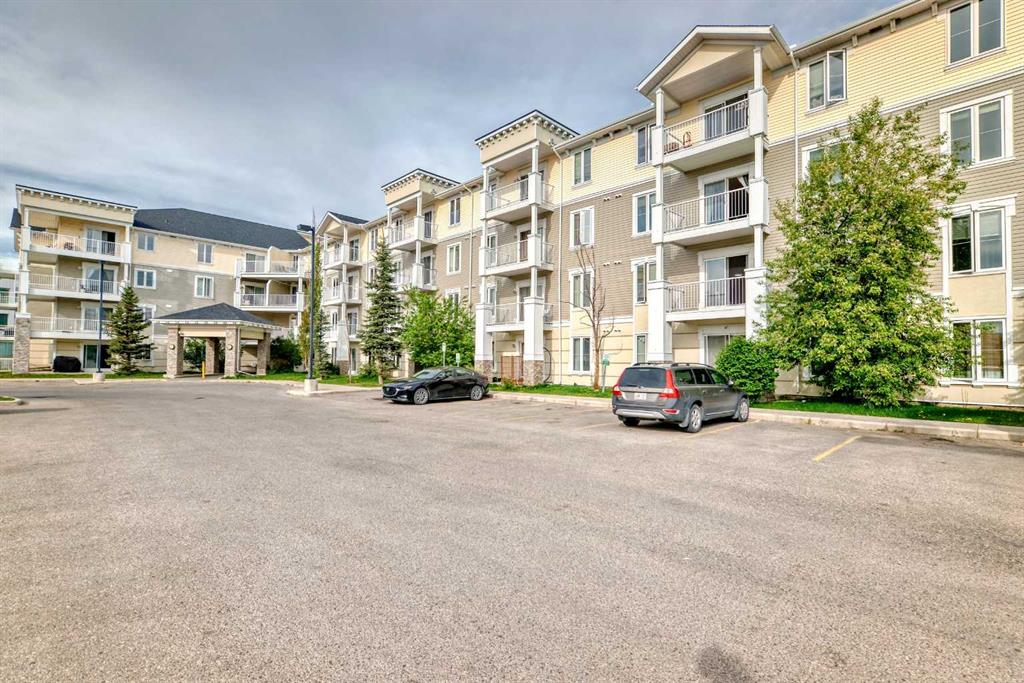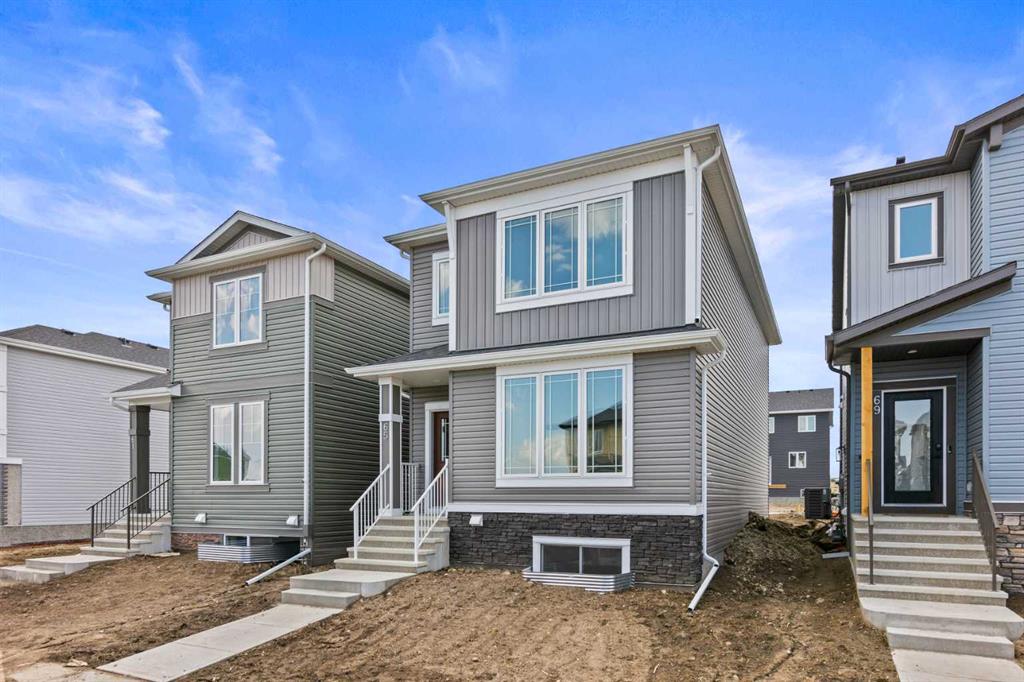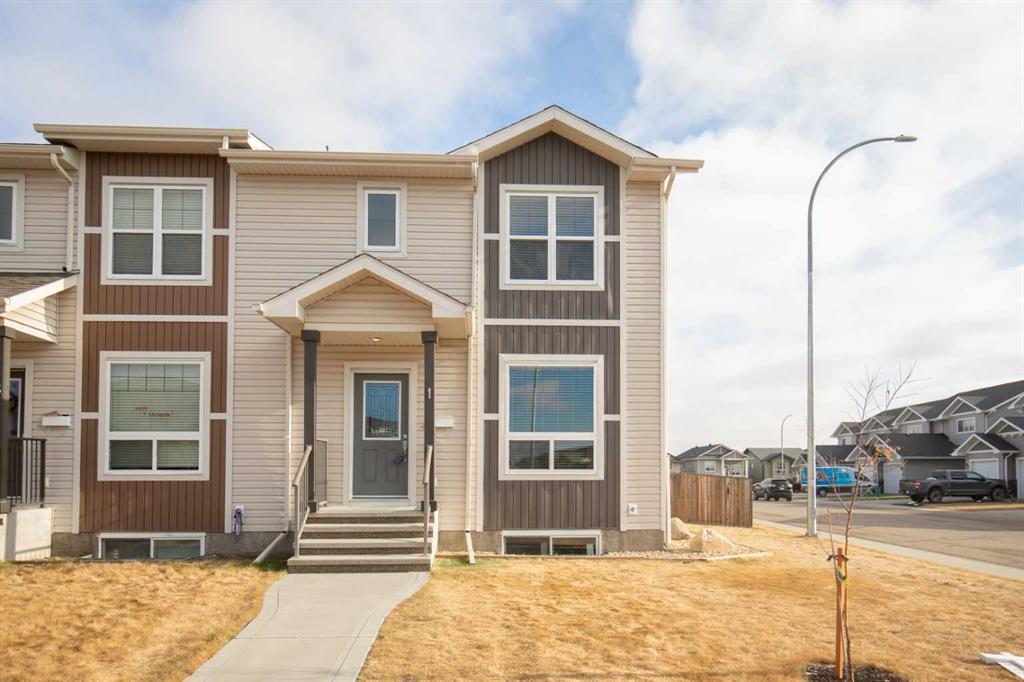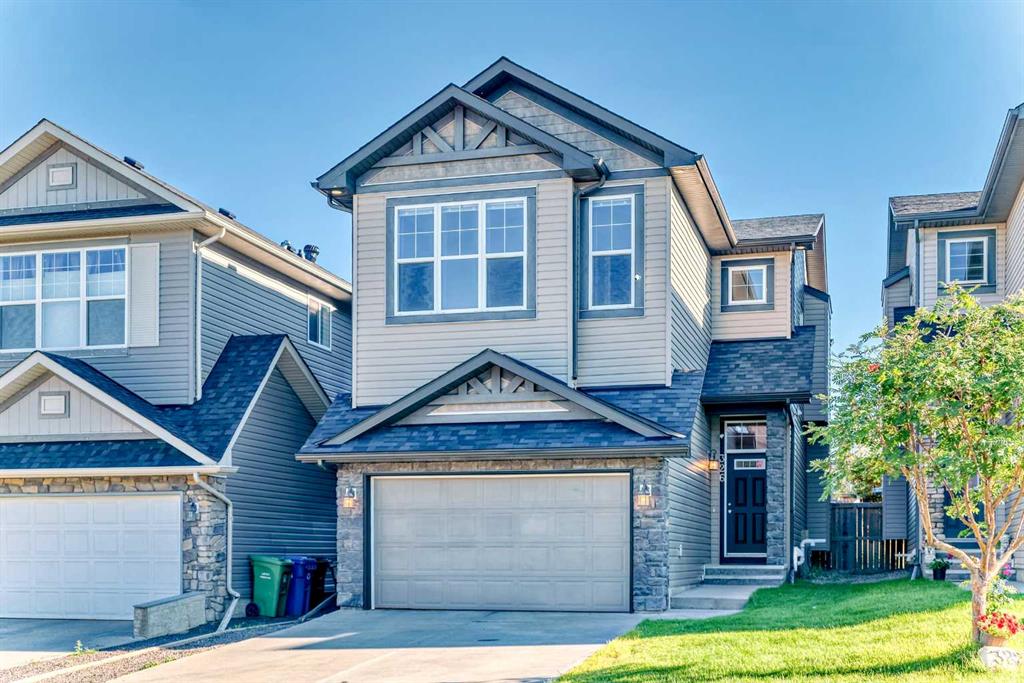65 Amblefield Heights NW, Calgary || $629,900
Located within the popular new NW community of Ambleton, this fabulous Brand New Home is sure to impress. 9 Foot Ceilings and Luxurious Vinyl Plank Flooring sprawls through the Front Entrance into the Open Concept Kitchen, Dining and Living Room as well as the east facing flex room on the Main Floor. QUARTZ countertops, Stainless Steel Appliances, GAS STOVE, FULL CEILING HEIGHT Cabinetry with Crown Molding and a glass door Pantry Closet complete the modern Kitchen. A Spacious Dining Room and Living Room are great for Relaxing or Entertaining in. The upstairs features a center Bonus Room that Separates the Kids Rooms from the Parents\' Master Bedroom. Plush Carpets cushion your Toes and Feet on the Upper Floor and Oversized Windows allow Sunshine to Beam into every room. There is a shared 4 Piece Bathroom and a large laundry room on this level as well. The Master/Primary Bedroom is Gigantic and can accommodate a King Size Bed with Night Tables and a Dresser or Two. There is also a walk-in Closet with a large window and a 4 Piece Ensuite Bathroom that completes this suite. Heading downstairs to the undeveloped basement, the Separate Entrance, 9 foot Ceilings, second Furnace, second Washer & Dryer Rough-ins, Bathroom Rough-Ins, Kitchen Rough-ins are conveniently placed for a future two bedroom basement development. The backyard comes with a double car parking pad, which can accommodate a future double detached garage. This west backyard amazing home is also conveniently located cross a playground, minutes away from the schools, public transit and amenities, including Carrington Shopping Center, Creekside Shopping Center, Walmart, Beacon Hill Costco, and T&T Asian Supermarket. It also has quick access to the Stoney Trail Highway and the Deerfoot Highway. Whether you want to Live Up and Rent Down, lease out the entire house, or live with multiple generations, this is the perfect home for you. Don\'t miss out on this gorgeous home! Book your showings today!
Listing Brokerage: MaxWell Capital Realty









