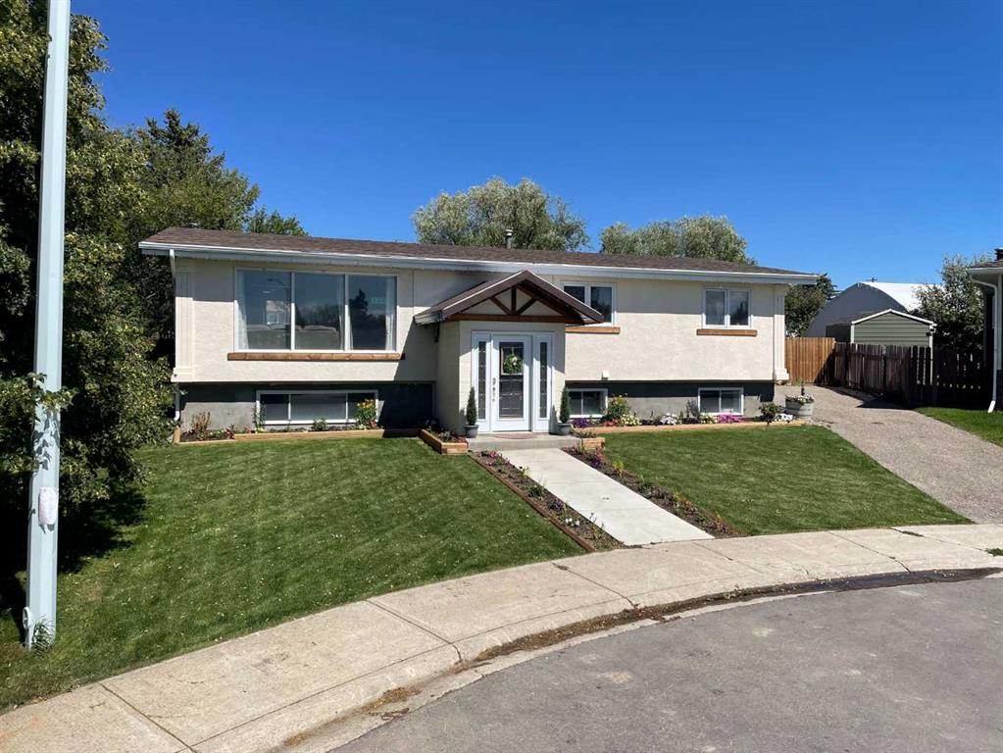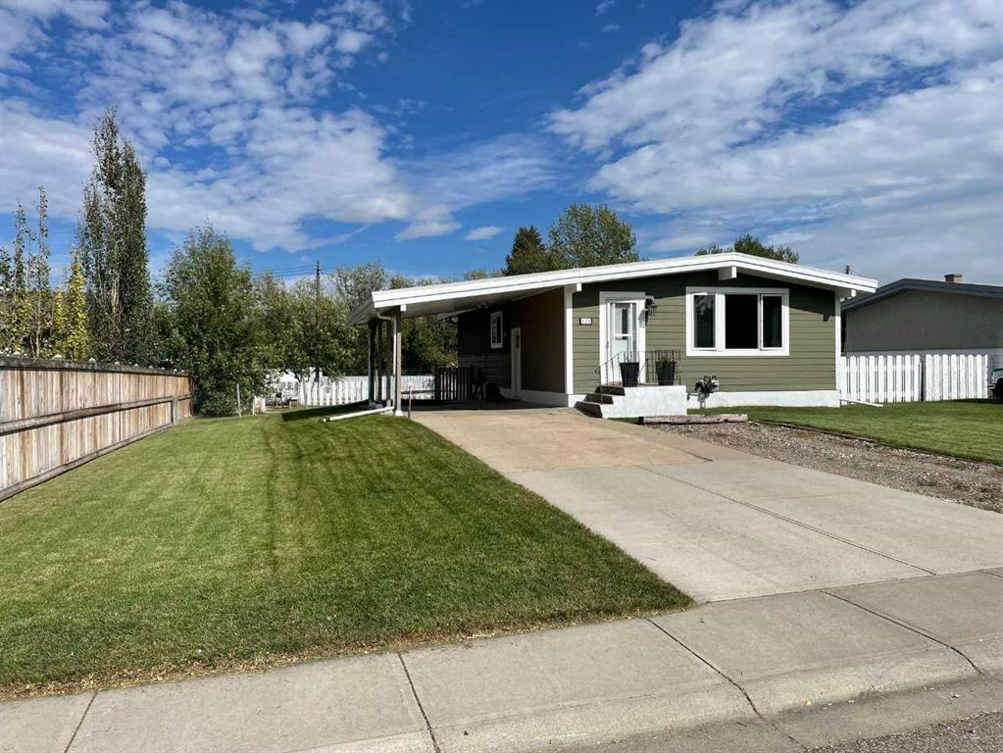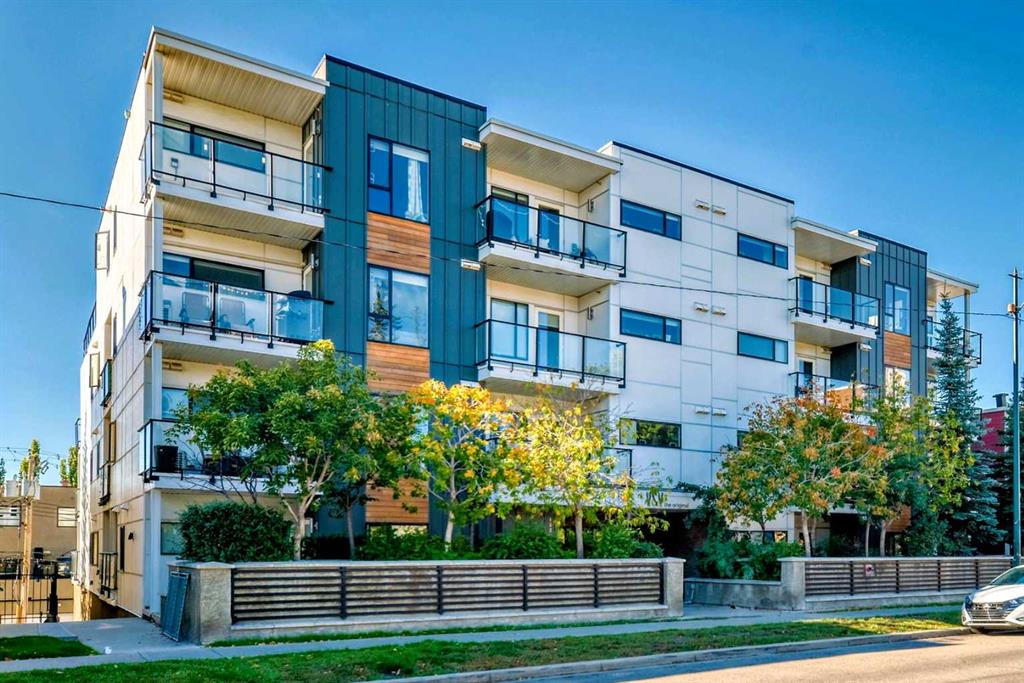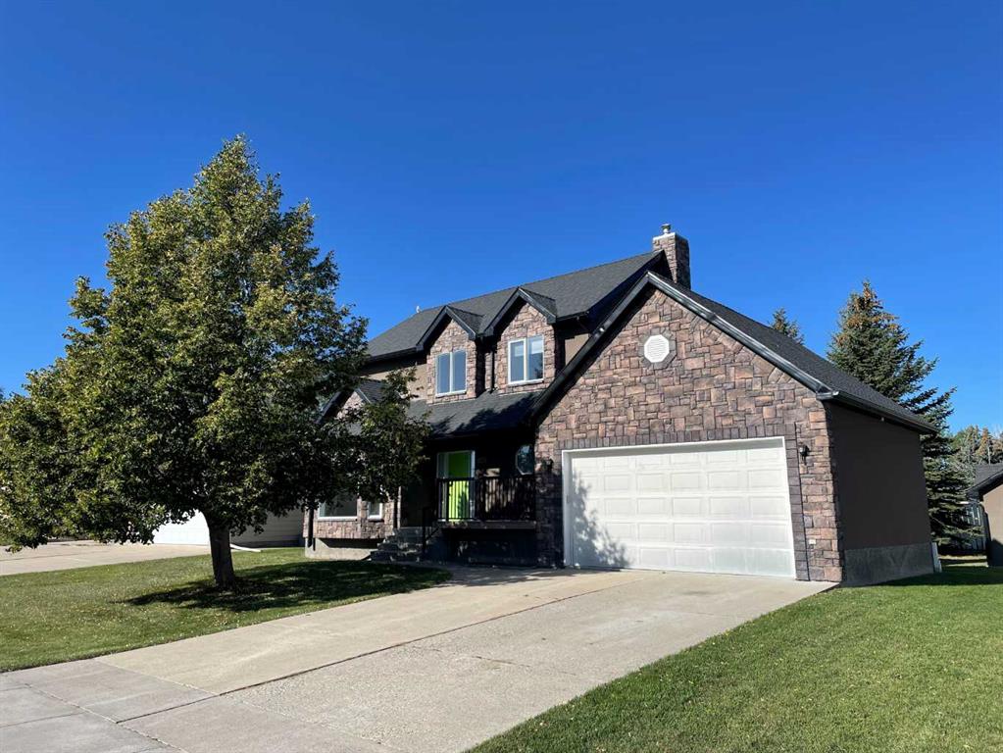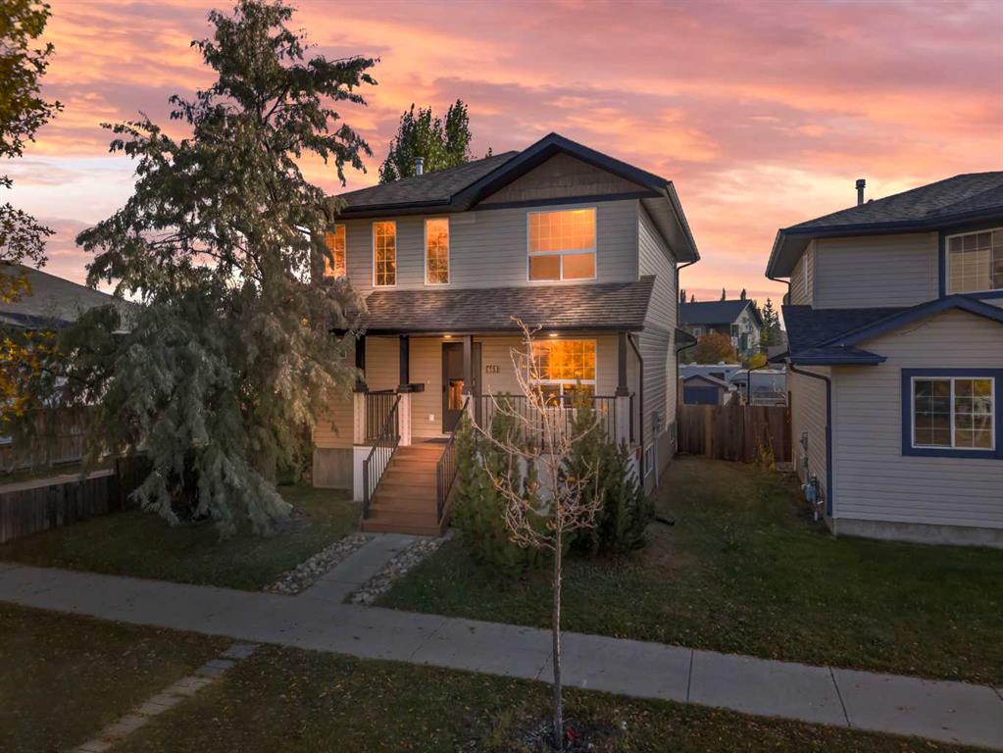206, 1521 26 Avenue SW, Calgary || $312,000
Welcome to 206 – 1521 26 Ave SW, a bright and thoughtfully designed 2-bedroom, 2-bathroom condo perfect for FIRST-TIME BUYERS or SAVVY INVESTORS. Situated on the second floor, this 612 SF unit offers a seamless blend of style, comfort, and convenience. Step into an open-concept living space where the kitchen, dining, and living areas flow effortlessly. The kitchen boasts STAINLESS STEEL appliances, GRANITE countertops, and plenty of room for culinary creativity. The living room features a wall-mounted cabinet for media or storage, and the private SOUTH-FACING BALCONY invites you to enjoy unobstructed views, a natural gas line for year-round grilling, and warm sunshine. The primary bedroom offers a large closet, a portable AC system, and a 4-piece ensuite with a double vanity, creating a serene retreat. The second bedroom also enjoys easy access to the shared ensuite, making it perfect for family, guests, or a home office. In-suite laundry, an additional three-piece bathroom, and a storage locker add practicality to this modern home. ONE SECURE UNDERGROUND TITLED PARKING STALL completes the unit. Residents enjoy visitor parking, a ROOFTOP PATIO with grills and panoramic views, and the peace of mind knowing heat, water, and amenities are included in the condo fees. Located in the heart of South Calgary, you’re just steps from 14 Street transit, local shops, cafés, and restaurants, as well as South Calgary Park with its community garden, library, outdoor pool, and vibrant Marda Loop markets. Whether you’re starting your homeownership journey or seeking a rental-ready investment, this condo offers the perfect combination of location, lifestyle, and modern comfort.
Listing Brokerage: The Real Estate District









