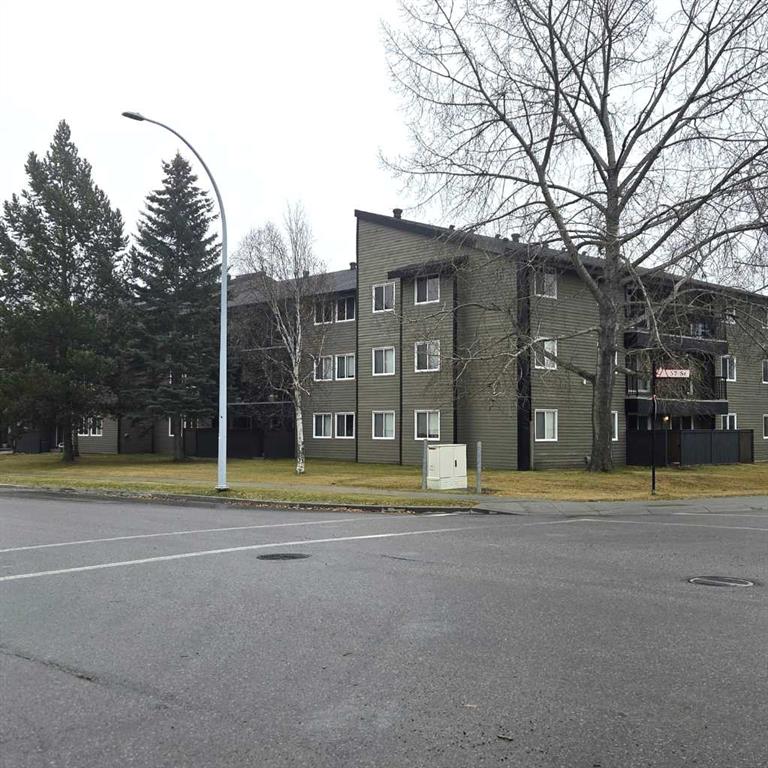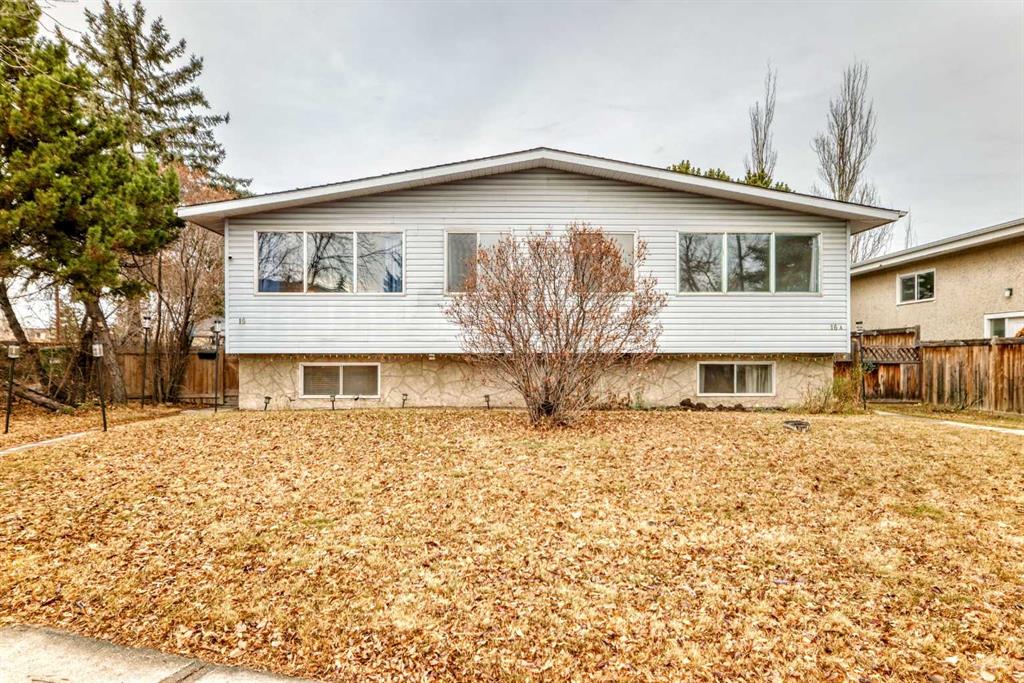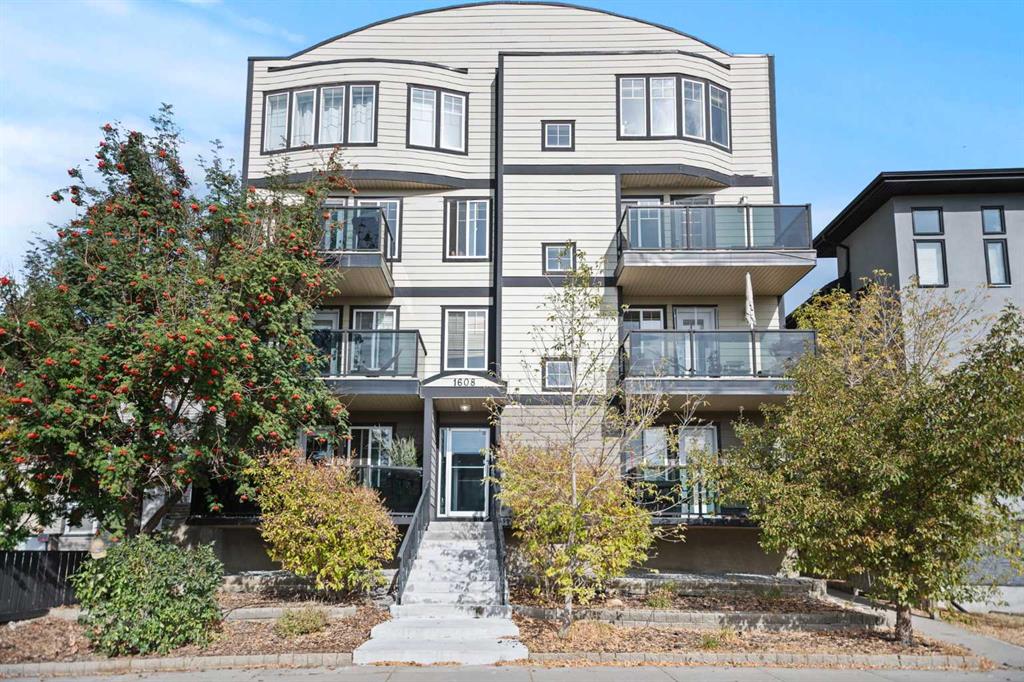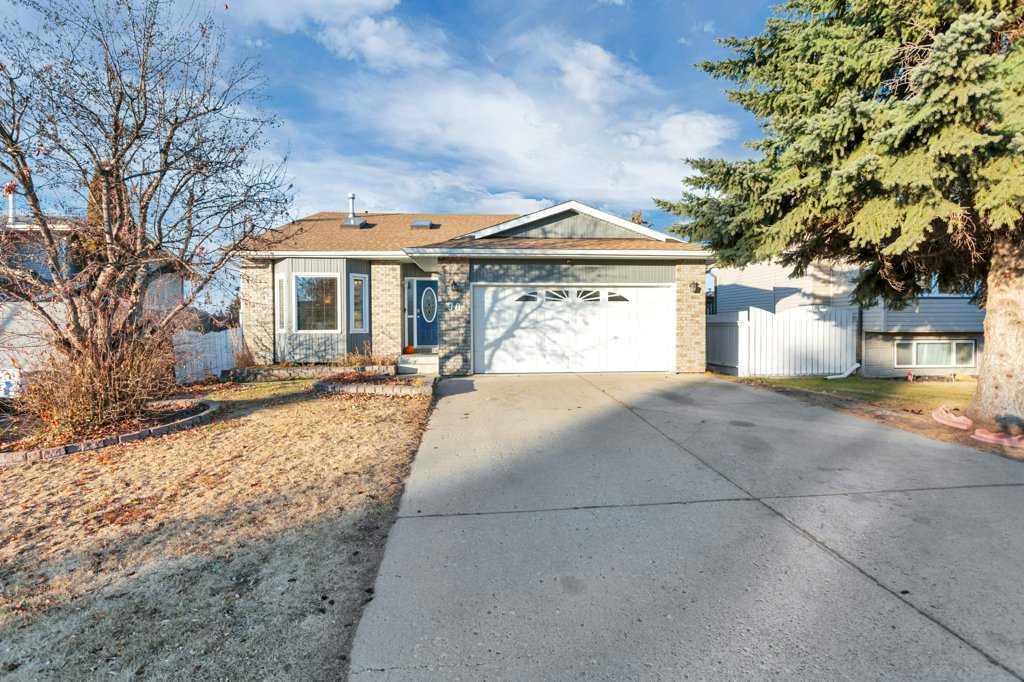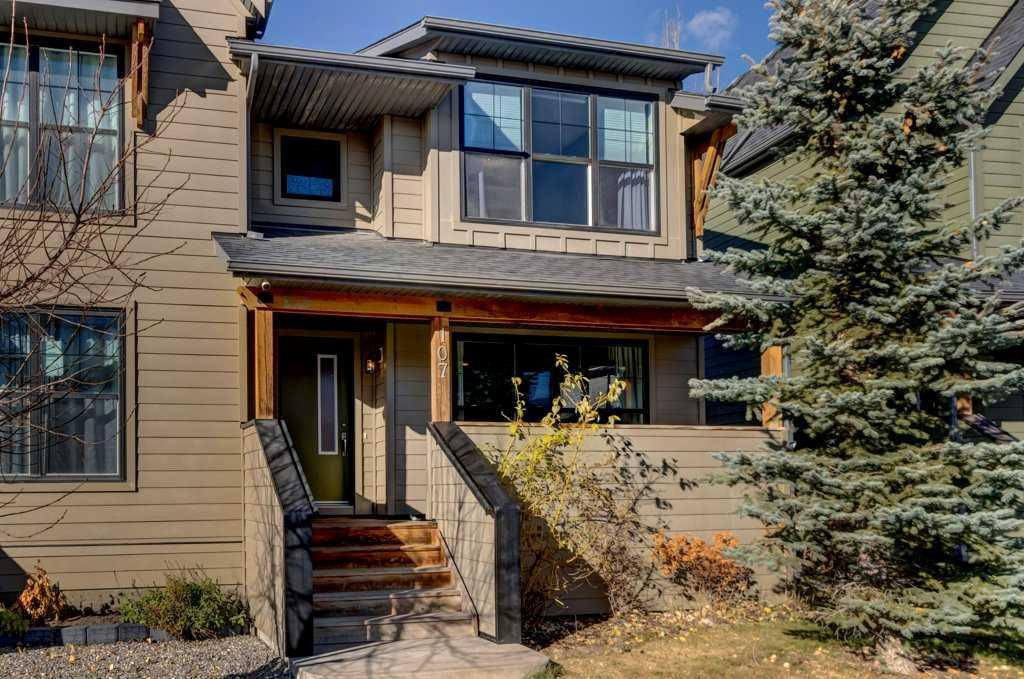107 Walden Terrace SE, Calgary || $514,900
Modern comfort meets everyday functionality in this thoughtfully designed Walden home equipped with smart technology and a stylish layout perfect for today’s lifestyle. Control lighting and temperature with ease using the Lutron lighting system and Nest Smart Home integration, including 3 outdoor surveillance cameras and 3 Nest smoke and CO detectors for peace of mind. Warm reclaimed fir hardwood floors span the main level, creating a welcoming flow through the bright living room highlighted by an oversized front window and a feature wall that adds character and charm. The kitchen is a chef’s delight with a gas stove, granite counters, a raised breakfast bar and rich cabinetry, while pendant lighting adds a modern touch. A well-sized dining area encourages entertaining and includes a convenient beverage bar complete with a wine fridge, open shelving and built-in blender perfect for morning coffees, smoothies or evening cocktails. Upstairs, a rare dual primary design provides exceptional flexibility, with each bedroom featuring a walk-in closet and its own private ensuite, ideal for roommates, guests or a growing family. The finished basement extends the living space with a generous recreation area for movie nights or playtime, a 3rd bedroom and a full 4-piece bathroom for added convenience. Outdoor living is equally inviting with a covered front porch for sunny morning coffees and a large back deck with gazebo, outdoor speakers and fenced yard, perfect for gatherings or relaxing evenings. A dog run keeps the grass pristine, while a wood walkway surrounded by mature landscaping leads to the double detached garage. Just a short 9-minute walk to the Gates of Walden shops, restaurants and services, with easy access to transit and Macleod Trail. Surrounded by greenspaces, parks and scenic walking paths, this move-in ready home blends smart living, comfort and community charm in one exceptional package.
Listing Brokerage: RE/MAX Landan Real Estate









