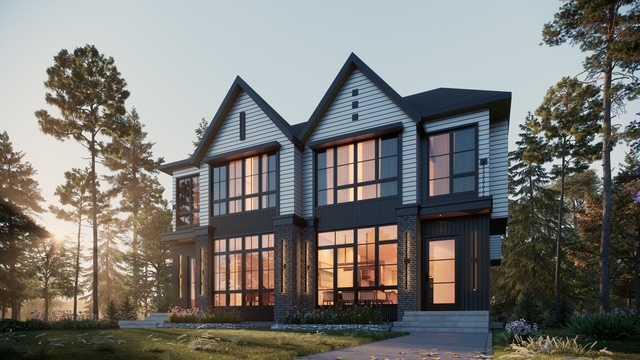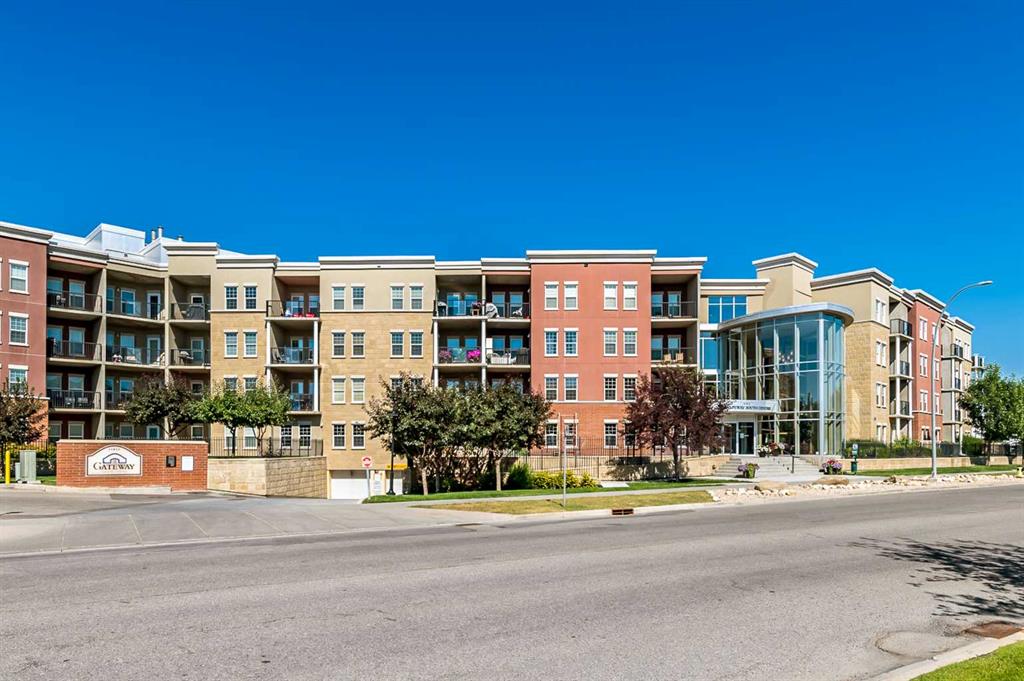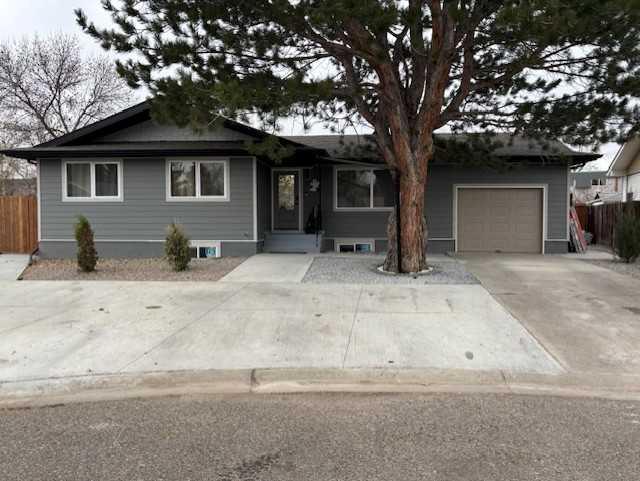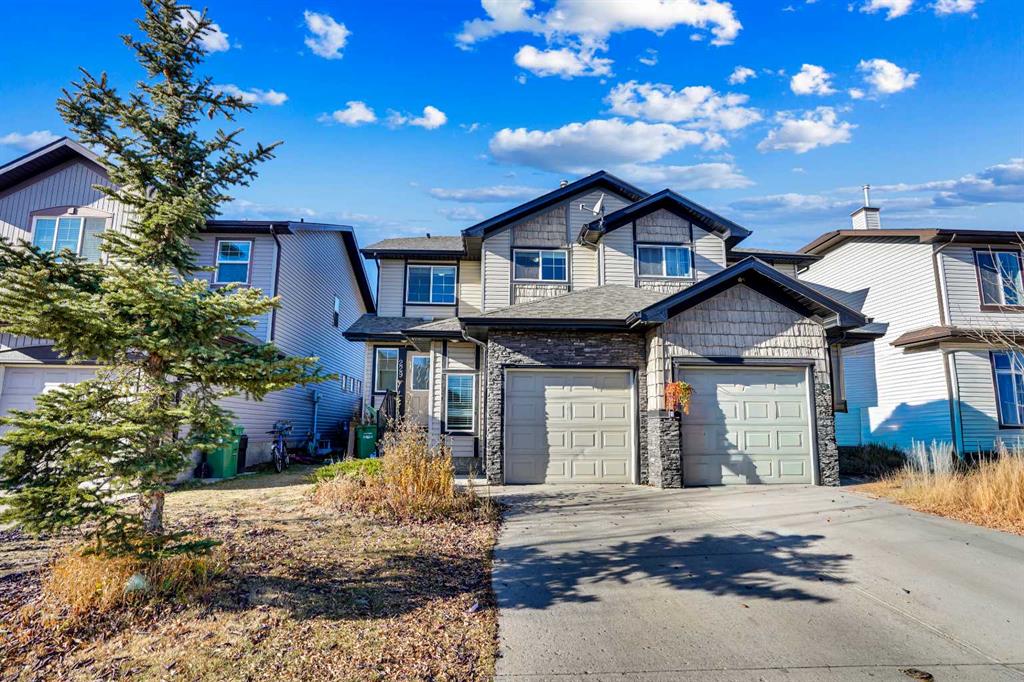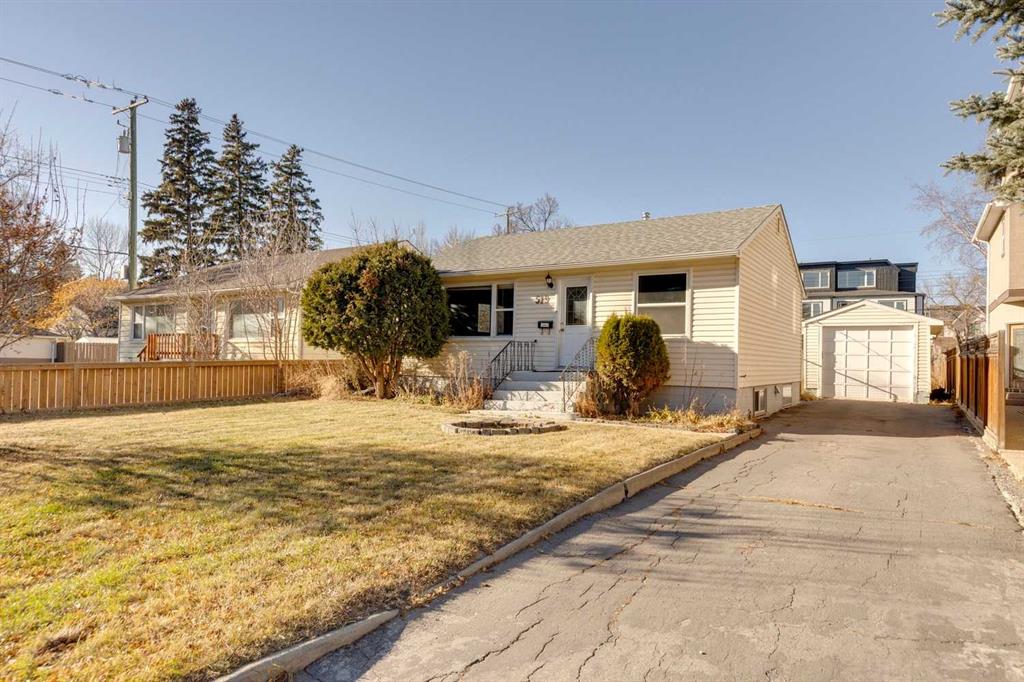2325 23 Street NW, Calgary || $1,169,900
Welcome to this brand new luxury semi-detached home with a 2-bedroom legal suite in the sought-after community of Banff Trail. Perfectly located just steps from the Banff Trail LRT station, this home offers quick and easy access to downtown Calgary, shopping, dining, and recreation. The University of Calgary is only minutes away, making it an excellent choice for families, professionals, students, or investors seeking premium quality and unbeatable convenience.
Step inside to discover an elegant main floor featuring 10-foot ceilings and hardwood flooring that extends throughout both the main and upper levels. The open-concept layout is designed for modern living, with a chef-inspired kitchen showcasing a large central island, quartz countertops, ceiling-height cabinetry, and a KitchenAid appliance package. The walk-in pantry with custom MDF shelving provides ample storage, while the spacious dining and living areas create the perfect setting for entertaining. A modern fireplace anchors the living room, and behind it you’ll find a mudroom and a two-piece bathroom for added convenience. A glass-walled office on the main floor offers a stylish and functional workspace for today’s professionals.
Upstairs, you’ll find three generous bedrooms, each designed with comfort and style in mind. The primary suite boasts a custom walk-in closet and a luxurious 5-piece ensuite complete with in-floor heating. Attention to detail is evident throughout with 8-foot doors, solid maple handrails, black metal spindles, and custom MDF built-ins in every closet and shelving unit.
The fully finished basement offers a separate entrance to a beautifully designed 2-bedroom legal suite, perfect for extended family or as a mortgage helper. This suite features durable LVP flooring, a full kitchen, and in-suite laundry, providing complete independence and functionality for tenants or guests.
Outside, the home impresses with black exterior windows, a James Hardie board and brick exterior, and full professional landscaping including fencing, gravel, a tree, grass, and a rear deck with railings—ideal for summer gatherings. The double detached garage with oversized doors provides secure parking and extra storage. Additional upgrades include rough-ins for a security camera system, alarm, and central vacuum, ensuring both convenience and peace of mind.
Combining modern architecture, exceptional craftsmanship, and a prime inner-city location, this Banff Trail residence offers the perfect balance of luxury, practicality, and investment potential. Don’t miss your chance to own this stunning property.
Listing Brokerage: Real Broker









