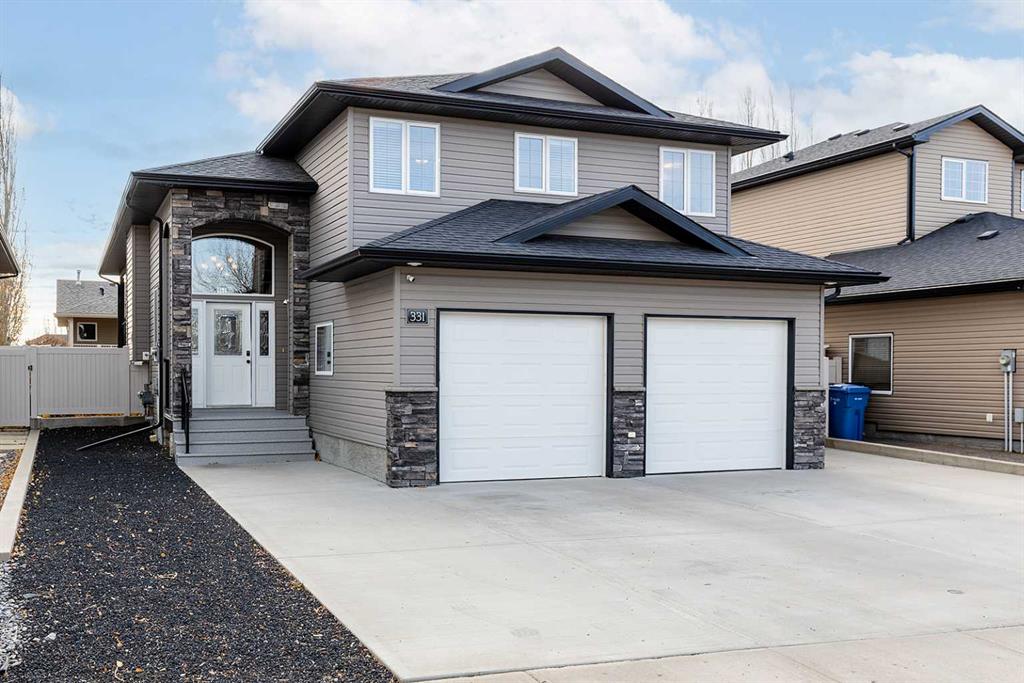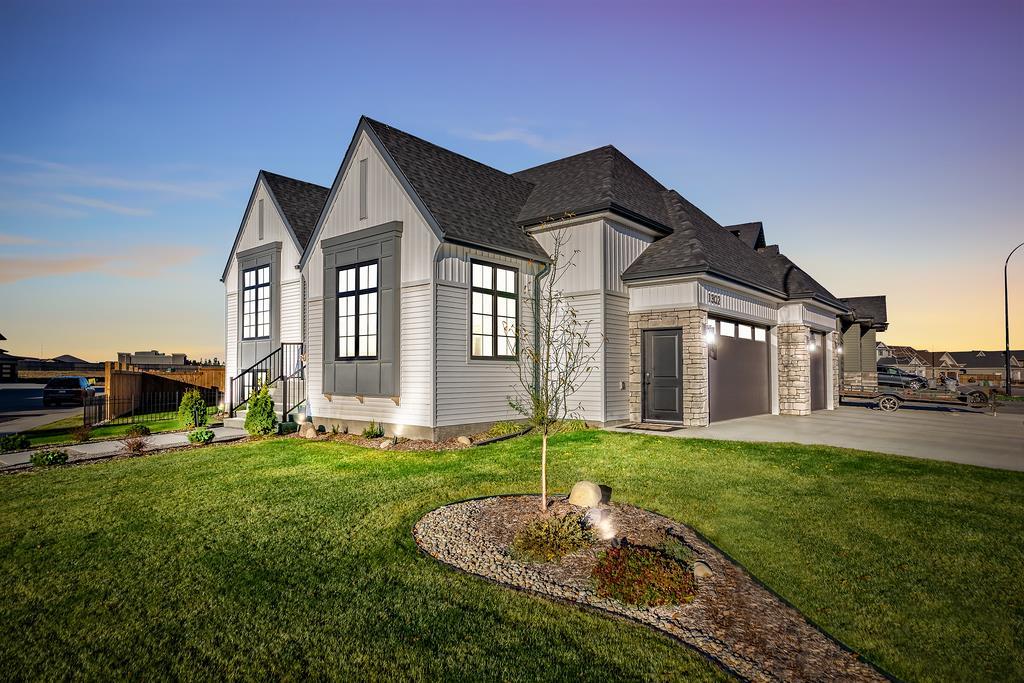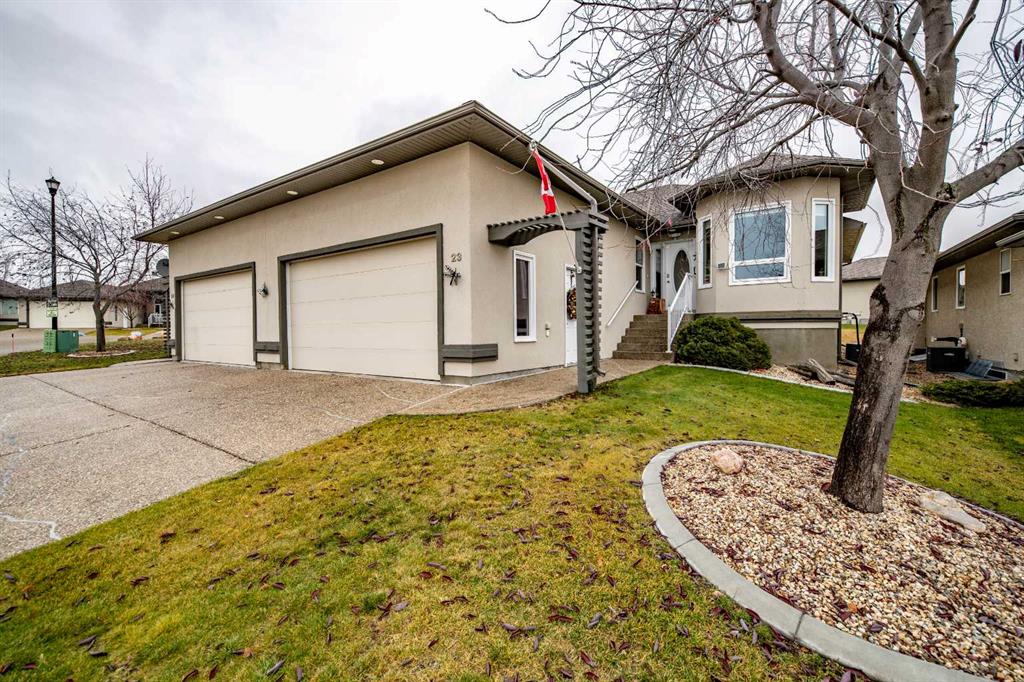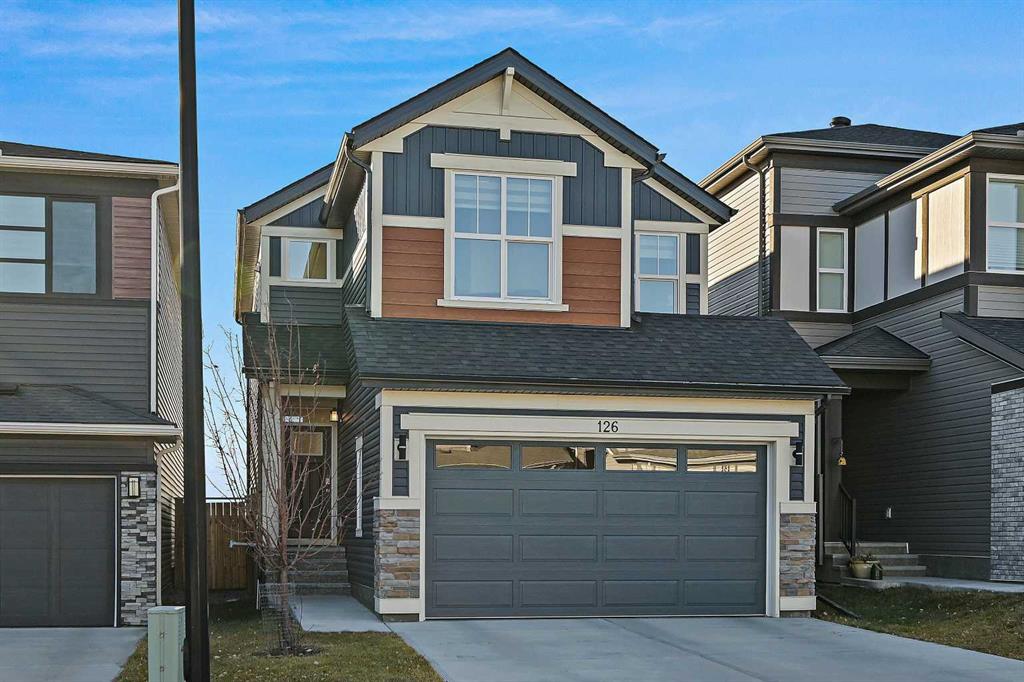126 Howse Common NE, Calgary || $675,000
** Custom Jayman BUILT Home - Award Winning Taylor 24 Model ** Family Approved ** Downtown City Views ** Extensive upgrades and superior quality, with over 1800+ square feet of luxurious living space. You will be impressed with the privacy of an oversized homesite with a private south-facing backyard with a 10\' x 10\' upper deck. Enjoy this convenient Livingston Location - steps away from the ponds, Ice rink, parks, pathways, schools, shopping, soccer fields, bike paths, transit, and the Central North Expressways. Rich curb appeal with architectural features - dramatic roof lines, 24\' x 19\' attached garage with smart board trim, detailed door & full-sized concrete driveway, covered entry, stone-faced columns, and new roof shingles complete this spectacular elevation. There are extensive upgrades throughout, and the details are superb. This is a must-see home! Chef’s kitchen includes quartz countertops, custom shaker style cabinets/doors, extension trims, quality Whirlpool stainless steel fridge/dishwasher/built-in microwave/electric smooth top slide in stove with overhead exhaust fan, recessed lighting, oversized central island, island with a flush eating bar & black granite undermount sink, walk-through pantry with cabinet storage & a large central breakfast nook. The main floor layout includes a private office and a family room with a electric fireplace, a family-sized open foyer and rich wide plank LVP floors featured from the front entrance and throughout the main floor. Upstairs leads to the upper three bedrooms, the bonus room, and the laundry room. The primary bedroom suite includes his and hers vanity sinks, a massive walk-in closet, an oversized shower with/ glass door, and a gorgeous soaker tub to complete this stunning spa-like en-suite. BONUS: The garage features an epoxy floor, while the basement remains unfinished and can accommodate a future large family room with a bar area, bedroom, full bathroom, full-sized furnace room/storage, and media room. Plus, smart home technology, a whole interior fire suppression sprinkler system, six solar panels, a Navien tankless hot water heater, a 9\' main floor & high basement ceilings, generously sized bedrooms with large windows, an electric car plug rough-in, future radon basement piping rough-in, plumbing/lighting, and electrical fixtures upgraded! Don’t miss this opportunity. Call your friendly REALTOR(R) to book your viewing right away!
Listing Brokerage: Jayman Realty Inc.



















