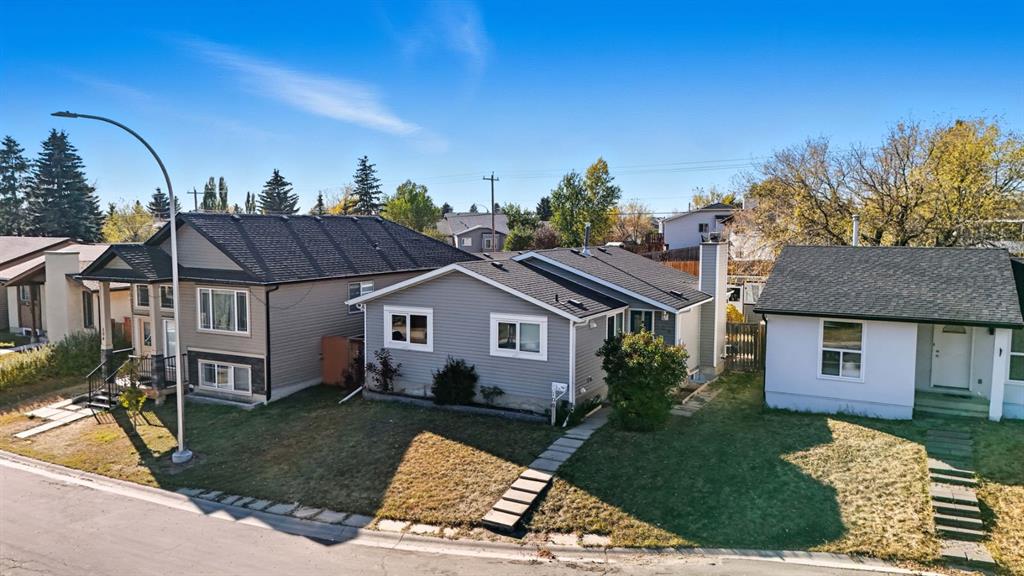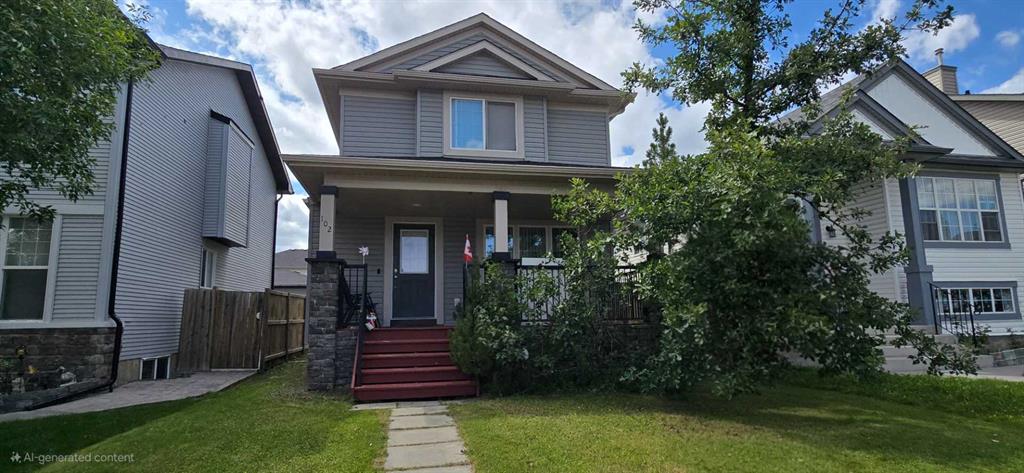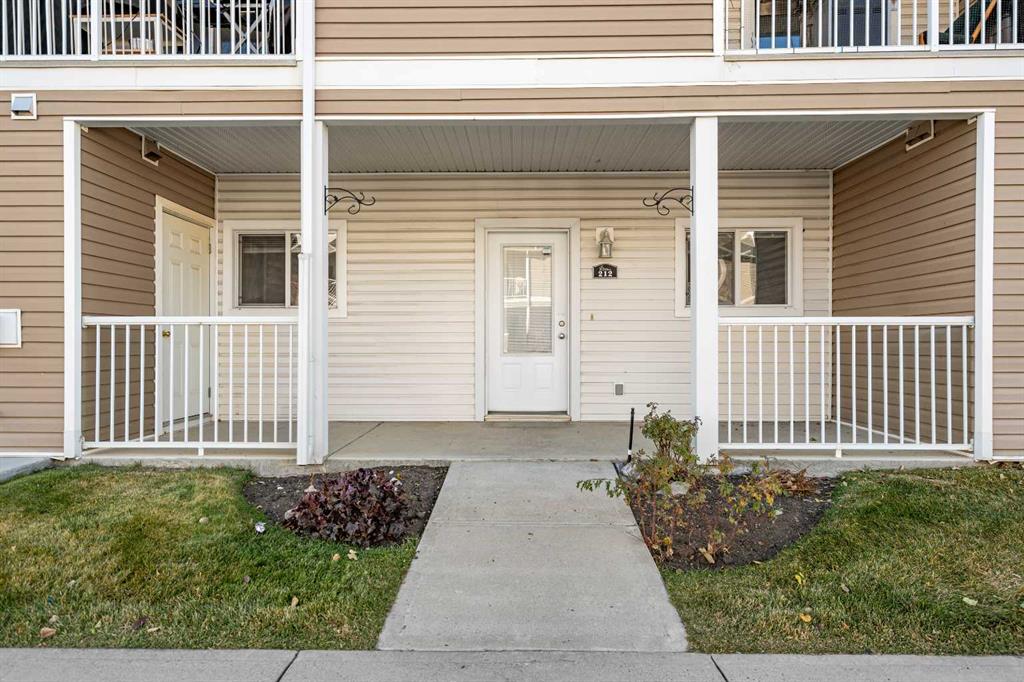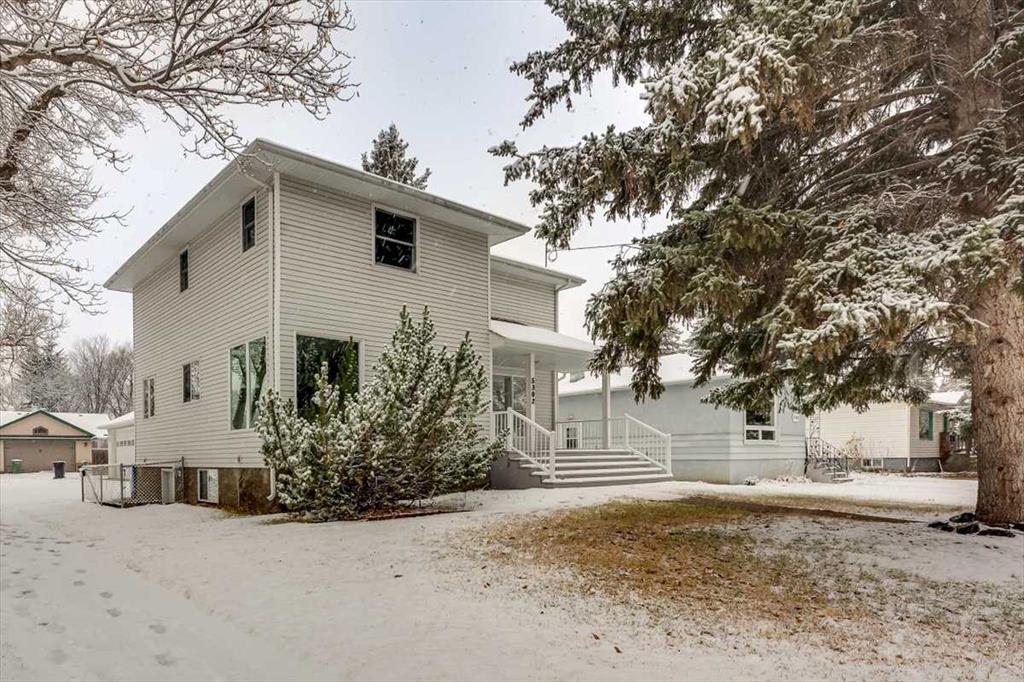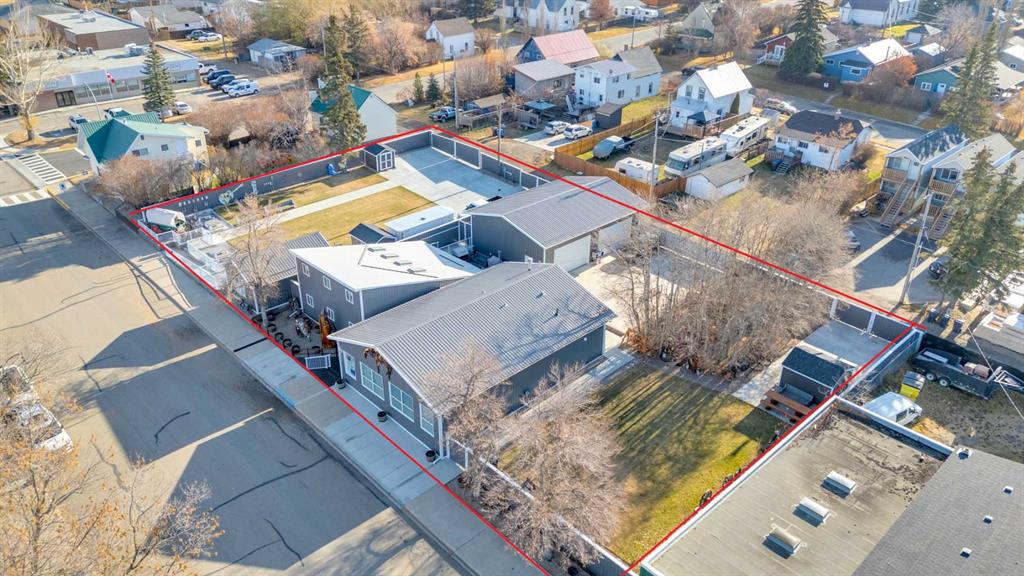2023 20 Avenue , Bowden || $1,199,900
Once-in-a-lifetime opportunity! Live, work, & create your dream lifestyle in the heart of Bowden! Welcome to this one-of-a-kind commercial property located right on Main Street in the charming, centrally located community of Bowden, Alberta. Perfectly positioned between Calgary & Red Deer & just off the QE2 Highway, this landmark property offers a balanced live/work lifestyle or dynamic investment with endless potential. Situated on 4 contiguous C1-zoned lots with 200’ of prime Main Street frontage, this versatile property combines small-town charm with big business opportunity. Extensive renovations over the past four years make it turnkey & ready to accommodate nearly any vision—outdoor markets, café, lounge, event venue, medical or professional offices, car lot, or creative studio. Designed for accessibility & flexibility, this property invites your entrepreneurial dreams to life. At its core is a beautifully updated residence (1920) & addition featuring 6 bedrooms, 2 baths, & an integrated storefront/office—the perfect live/work setup. The 125’x120’ lot includes the home, shop, & yard space. Recent upgrades: new metal roofing/siding, metal fencing, updated plumbing/electrical, new flooring, sidewalks, rubberized walkways, water softener/filtration system, & extensive cement work (sidewalks, parking pads, etc.).The front office connects seamlessly to the storefront with high ceilings & admin wicket, offering a customer-ready layout. 2 furnaces, a 60-gal. hot water tank, modern finishes, & a re-parged basement for extra storage ensure efficiency & comfort. The 2007 addition adds 5 separate rooms—ideal for private client sessions, offices, or extra living space. With vaulted ceilings, 4 skylights, & roughed-in in-floor heating, it’s perfect for owner-occupiers or staff accommodations.Outside, the 50’x120’ yard features mature landscaping, pear, apple, & cherry trees, providing a peaceful retreat.The heated 32’x44’ shop (2022) is fully finished with 220V, 2-10’x16’ overhead doors, 12’ ceilings, metal roof/siding, 2 automatic sliding gates, 2 large parking pads, & a new shed—ideal for workspace, storage, or deliveries.Adding charm & flexibility, the detached yoga studio (1940) & courtyard on 75’x120’ adjoining lot were fully renovated in 2023. The studio includes a half bath, electric baseboard heat, upgraded insulation, & a rear composite deck with gas hookup—perfect for workshops, wellness, or events. The fenced courtyard features new cement (2023), RV/market plug-ins, two new sheds, manual gates, & two parking pads with alley access—great for markets, weddings, or outdoor entertainment. Fully fenced with metal fencing, security system, Alexa-integrated smart features, & heat-traced eaves, the property is designed for comfort, safety, & low-maintenance living. Whether you’re an entrepreneur, investor, or someone seeking a lifestyle change, this remarkable property delivers unmatched versatility, exposure, & charm. Adjoining R2 lot w/ duplex available (MLS#A2269598)
Listing Brokerage: RE/MAX real estate central alberta









