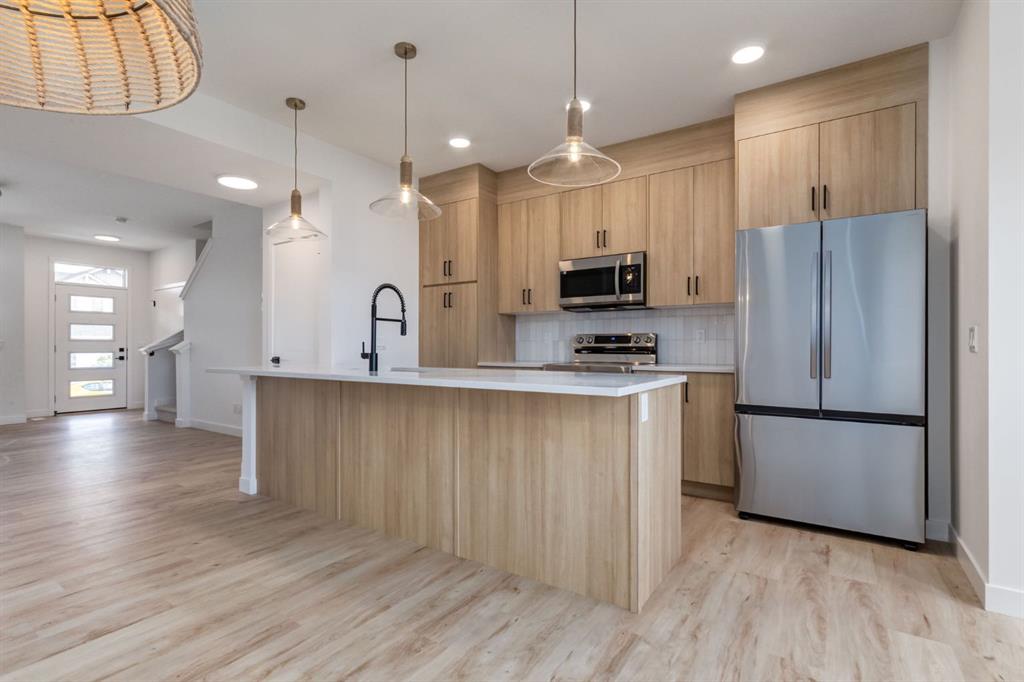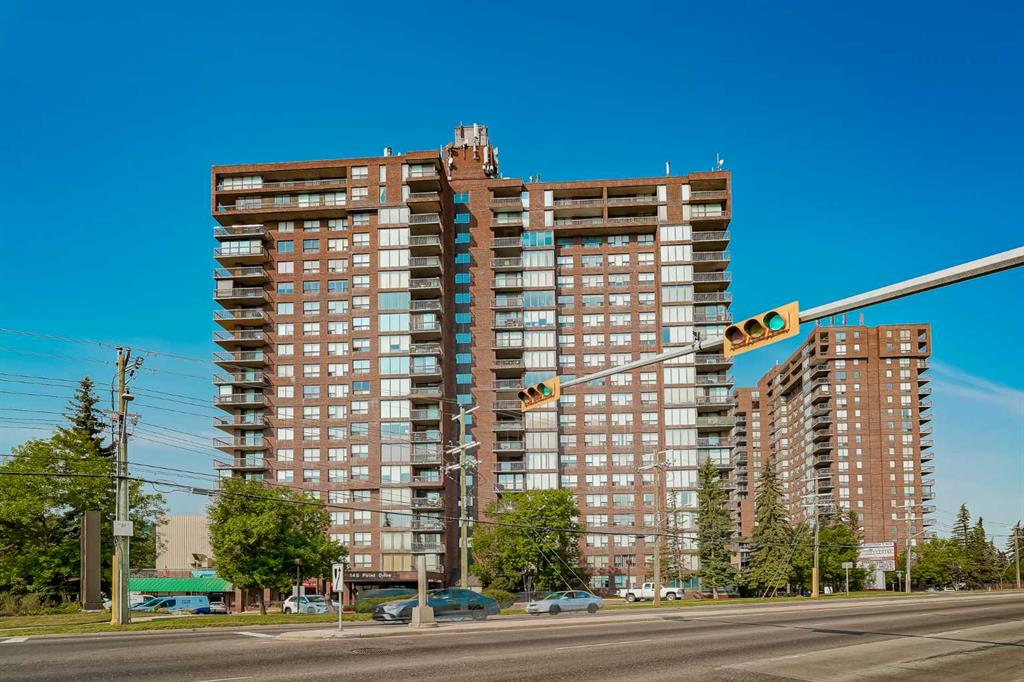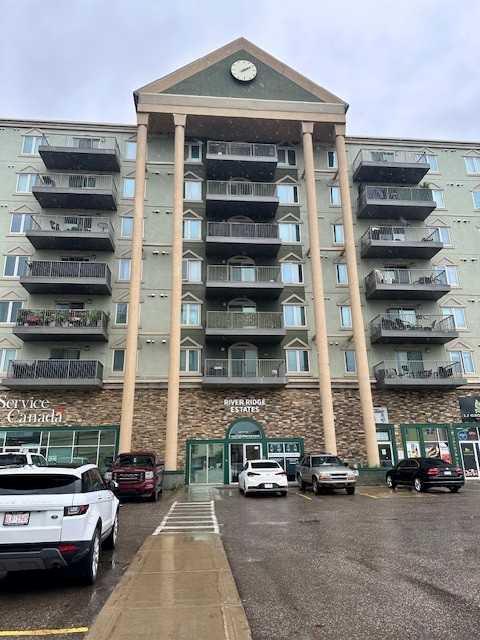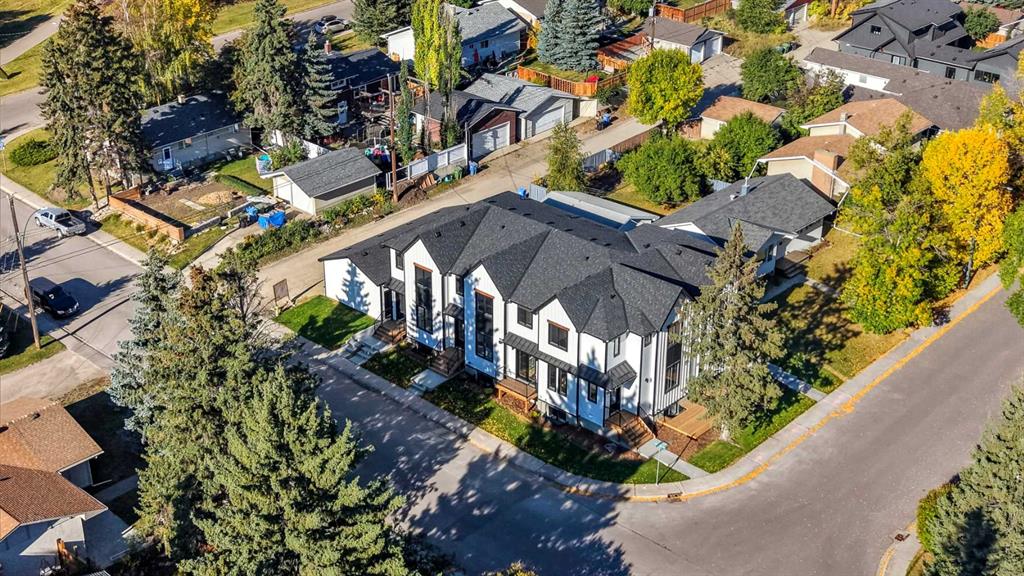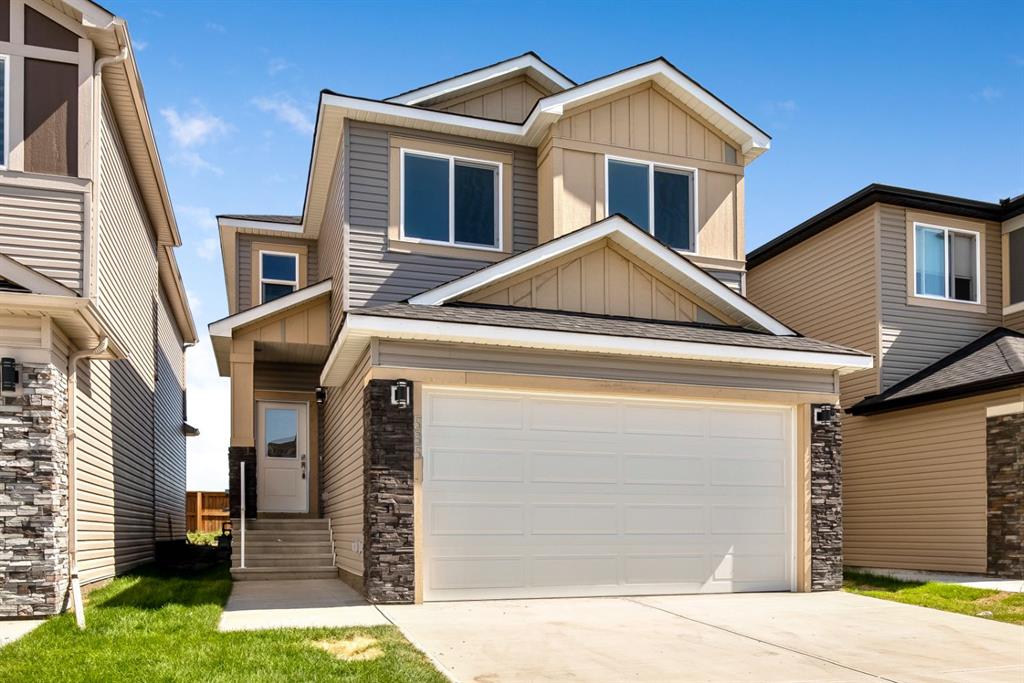158 Belvedere Crescent SE, Calgary || $599,900
Brand new \'TALO\' half duplex floorplan by Rohit Homes, with unmatched design interiors and striking exteriors to create elevated living. Featuring 1500+ sq ft, 3 bed/2.5 bath + Bonus, separate entrance and DOUBLE GARAGE. All Perfectly located In SE Calgary\'s \'BELVEDERE\', close to green space, east hills, easy access to downtown and highways. Step inside to an expansive open floor plan that seamlessly connects living/dining and kitchen. KITCHEN FEATURES: SS appliances, quartz counters, large island (with place for bar stools), designer cabinets, boutique lighting - a perfect place to gather and create masterful meals. Off the kitchen is the dining, mid room and half bath. The TALO plan offers large windows across the back and front, and with the high ceilings as well as open floor plan, it leaves the home feeling bright and inviting. Upstairs, find 3 good size bedrooms, bonus room, laundry, 2 full baths. The primary retreat includes a walk in closet, and spa like retreat full en-suite. Ensuite features: Single vanity, window, bath/shower combo , quartz counters and beautiful tile work. The lot features alley access in the back to a concrete parking pad. Located just outside the ring-road, east of Stoney Trail, offering quick access to highways and other amenities on the southeast side of Calgary. All pictures and 3D tours are of the \'TALO\' floorpan that is completed, your unit may have different (colors/finishings/spec upgrades/design interior/elevation) depending on Lot - confirm with builder. At Rohit Homes, we know it’s not just about having a functional floor plan, it’s about having a space that you’re proud to show off. Each of our homes features a distinct look that is inspired by you - our customers. Built by a 4-time Home Builder of the Year with Peace-of-mind 1-2-5-10 year new home warranty. Unparalleled level to living awaits. Note: The listed price includes GST - The First-Time Home Buyers\' GST Rebate could save you up to $50,000 on a new home! You must be 18+, a Canadian citizen or permanent resident, and haven\'t owned or lived in a home you or your spouse/common-law partner owned in the last four years. Terms and conditions are subject to the Government of Canada/CRA rules and guidelines. *Visit show home at 318 sora way SE Calgary mon-thurs 4-7pm, sat/sunday 2-5pm. Self guided tours available outside those times!
Listing Brokerage: RE/MAX Real Estate (Mountain View)









