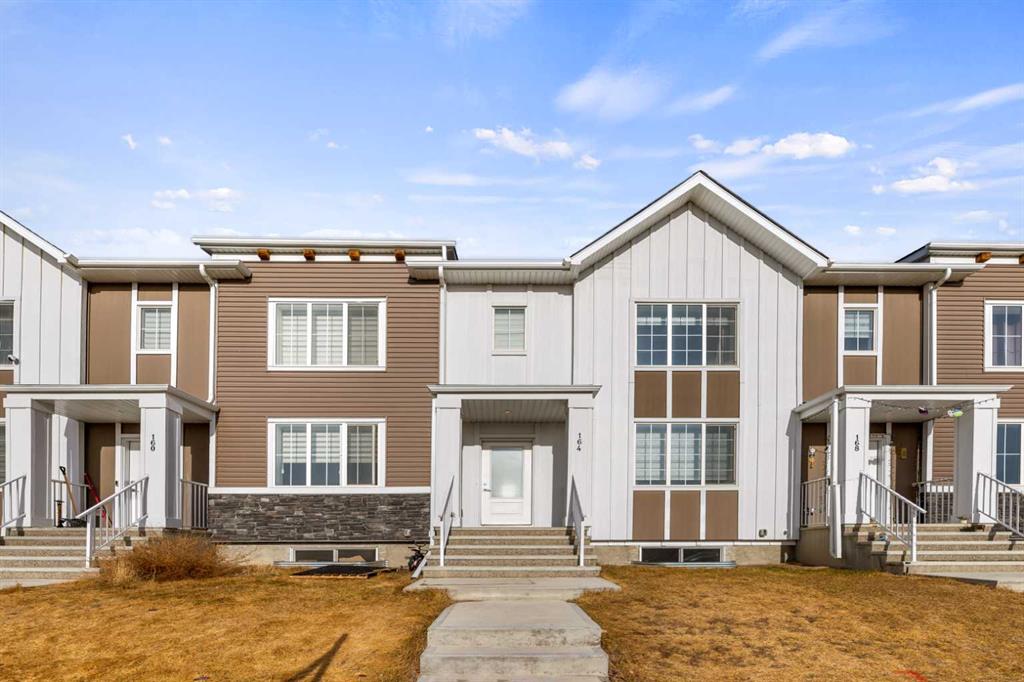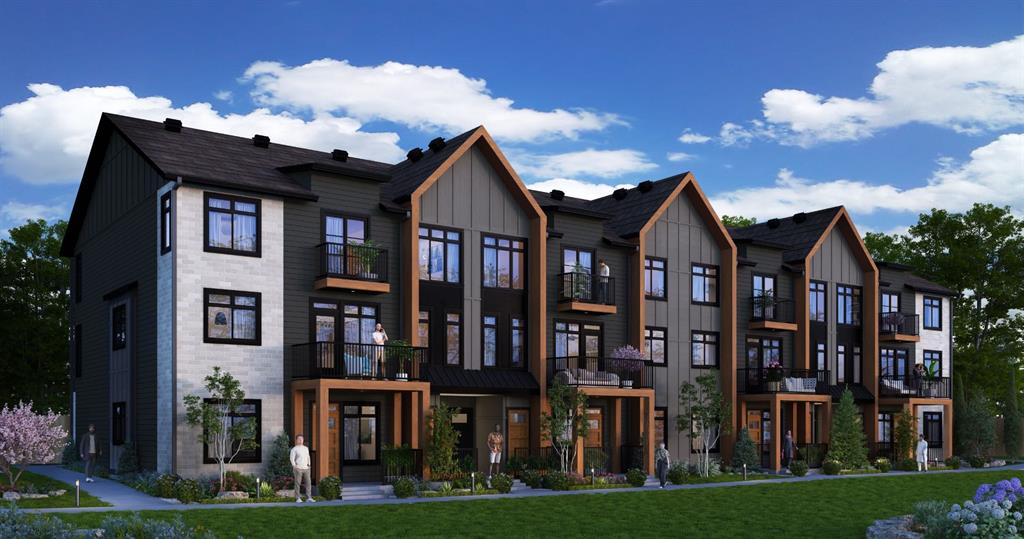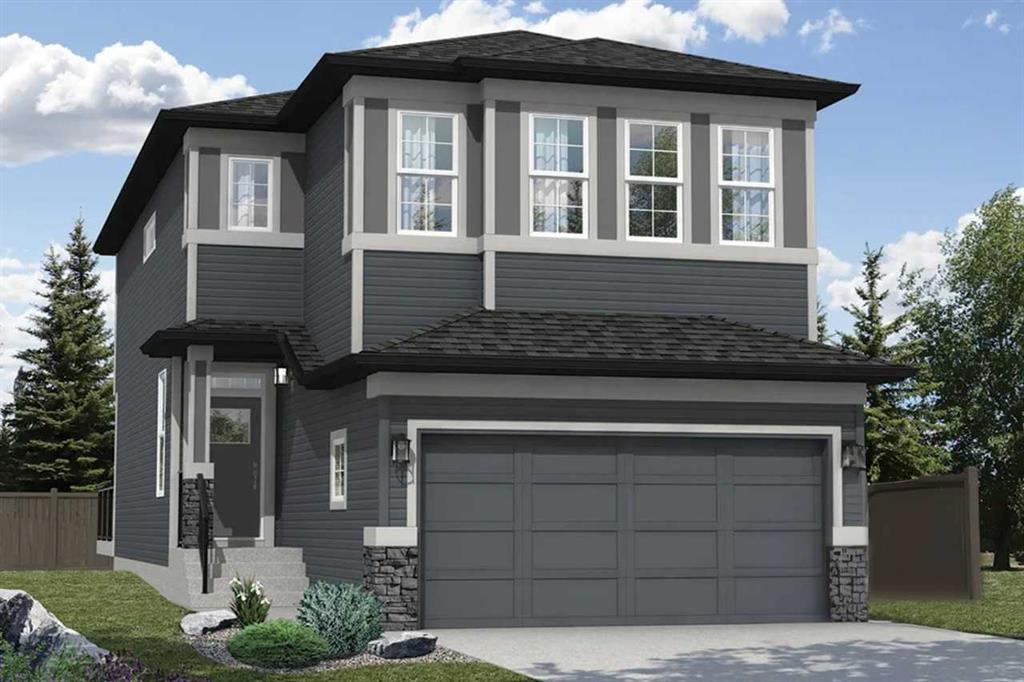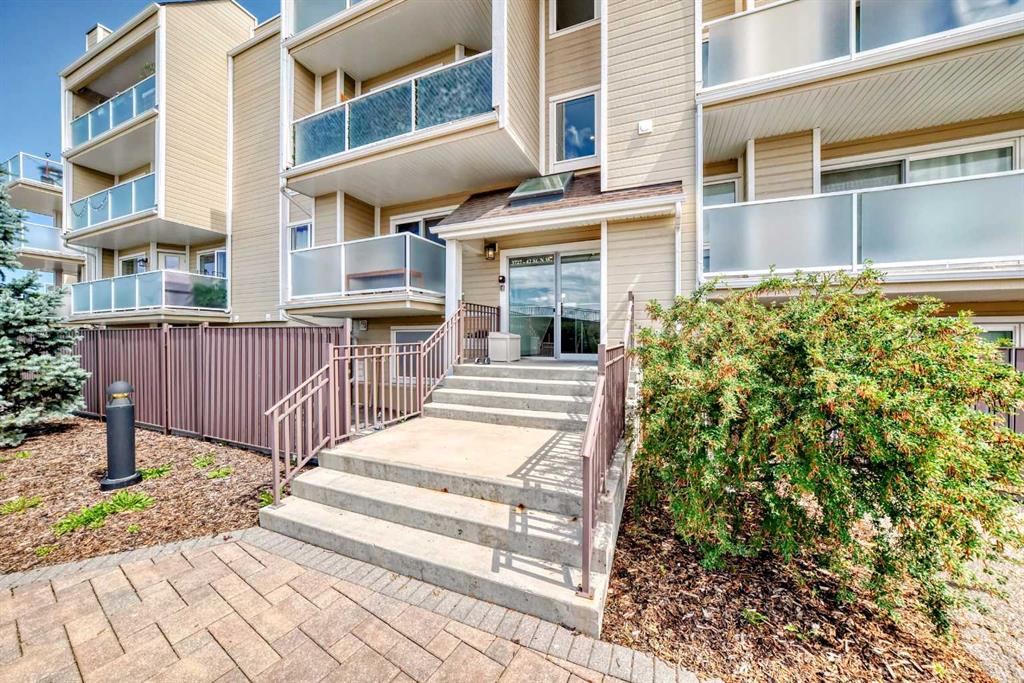24, 10 Sage Meadows Landing NW, Calgary || $439,000
*Save 20k with grand opening pricing - limited time only* Brand new the \'Ferrera\' townhome plan by Rohit Homes, with unmatched design interiors and striking exteriors to create elevated living. Featuring nearly 1500 sq ft, 3 bed / 2.5 bath + garage. Located in the desirable NW Calgary community \'Sage Hill\' - with a plethora of green spaces, amenities hub, excellent road access & schools nearby. Introducing the newest development by Rohit Homes - \"SAGE HILL WEST\". Step inside to your modern open plan, with the main floor connecting the living space, dining and kitchen seamlessly to create a one of a kind space to enjoy. The fully-curated designs bring an unparalleled level of style to townhome living, with luxurious finishes including tall 9ft ceiling on main floor, Distinctive bespoke light fixtures, LVP floor on main. The kitchen features: designer cabinets with crown molding topping the upper cabinets, elegant quartz coutners, opulent tile backsplash, large island with breakfast bar, plenty of storage, SS appliance package and so much more. There are large windows off the living space, leaving the place feel bright and airy, along with a balcony off the living space with BBQ gas line. Main floor is complete with half bath. Head upstairs to find 3 good sized bedrooms, along with a flex space, a shared full bath (bath/shower combo). The primary room having walk in closet, and a spa like ensuite with double vanity, toilet, bath/shower combo. The quality of finishes goes throughout this designer home, with the bathrooms having quartz counters as well. Stand out features include a second balcony off a bedroom in the upper quarters. To complete the upper level is laundry room with included washer/dryer! Ensuring all needs are met, there is also a single attached garage and A/C roughed in. Enjoy the convenience of low condo fees, with snow removal and landscaping included. At Rohit Homes, we know it’s not just about having a functional floor plan, it’s about having a space that you’re proud to show off. Each of our homes features a distinct look that is inspired by you - our customers. Built by a 4-time Home Builder of the Year with Peace-of-mind 1-2-5-10 year new home warranty. Unparalleled level to townhome living awaits at \"SAGE HILL WEST\" - book your unit at grand release pricing while it lasts.
Listing Brokerage: RE/MAX Real Estate (Mountain View)



















