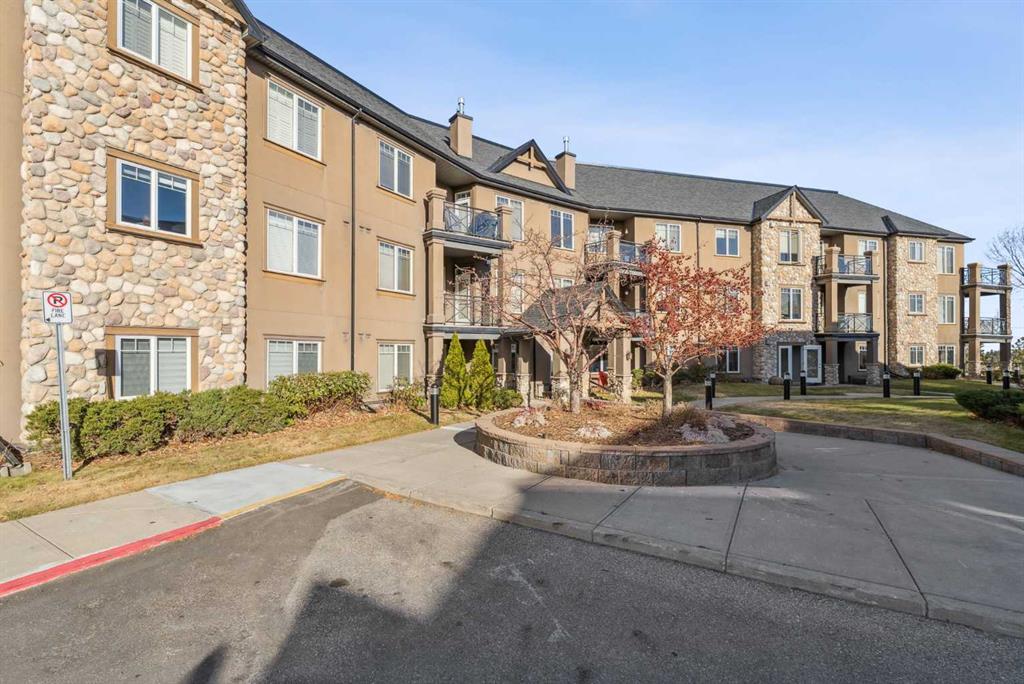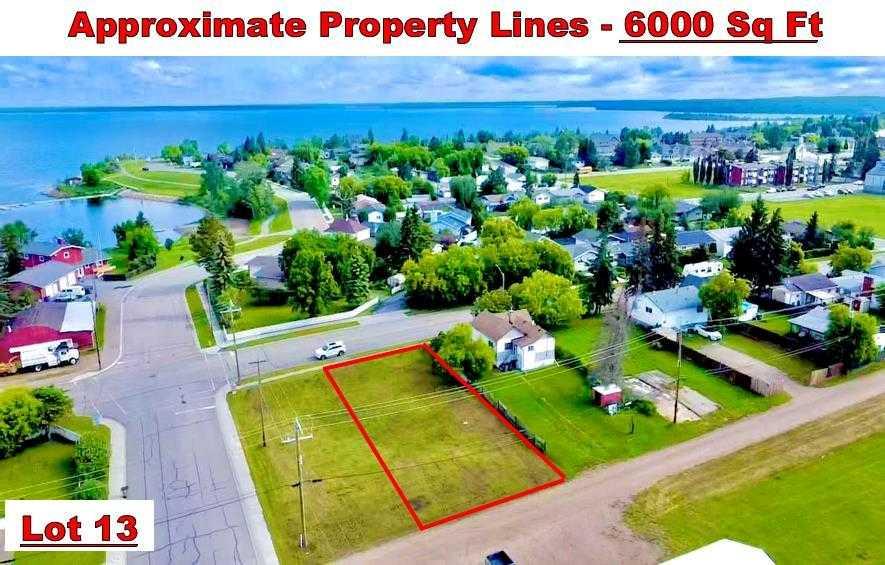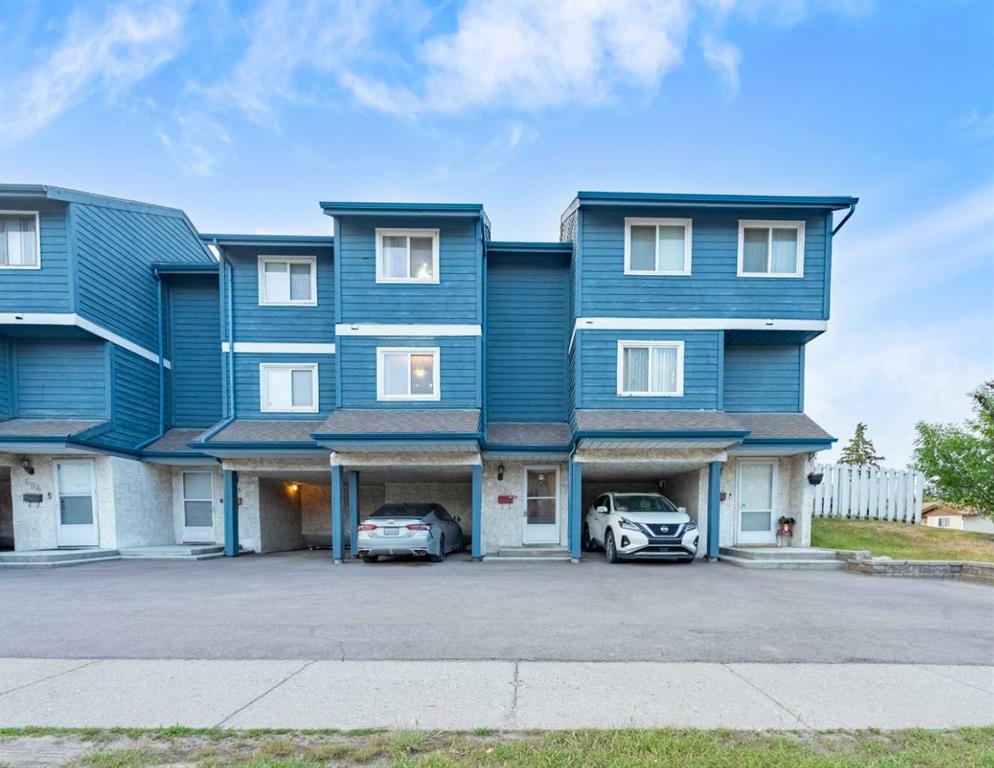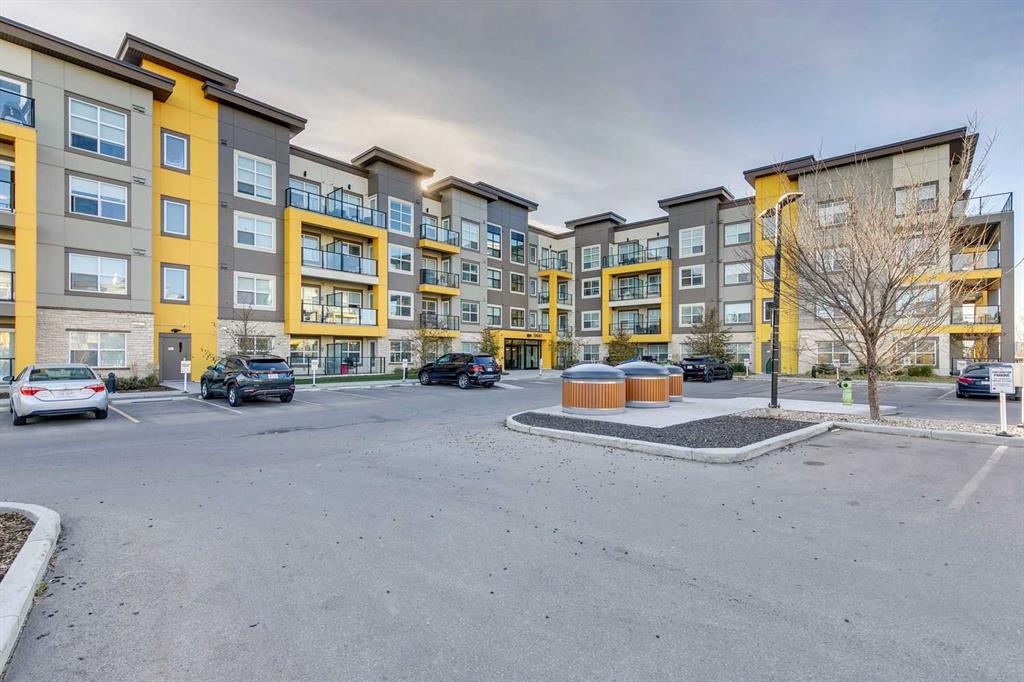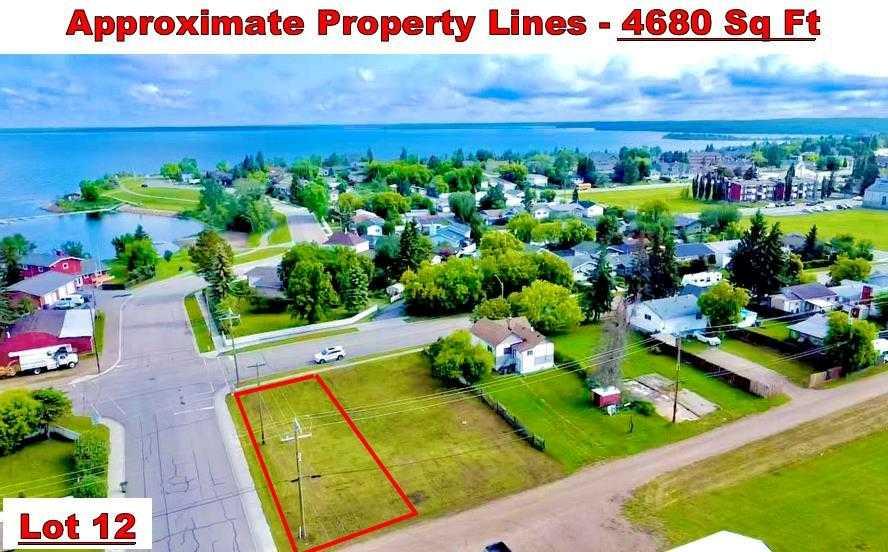2107, 1888 Signature Park SW, Calgary || $274,900
OPEN HOUSE - Sunday, Nov 16 from 100PM to 300PM. Discover a great blend of comfort, style, and convenience in this highly desirable SW location. Step into a home that offers a bright, open-concept layout, creating an inviting atmosphere from the moment you enter. With new paint, newer LVP flooring and pride of ownership discover how this charming 1 bedroom, 1 bathroom apartment can bring peace of mind and joy into your new lifestyle. Located in the sought-after Milestone building, you\'ll find everything you need just moments away. Start your mornings with coffee, meet friends for dinner at nearby restaurants, enjoy scenic walks with your favourite four legged friend, jump on your bike for a cruise to the river, or hop on the LRT, all just short walks from your door. You are greeted by well kept gardens and buildings suggesting earnest management of this condominium corporation, newly painted walls and newly carpeted hallways offer pride as you take the short walk to your main floor unit from the front door and elevator. You are greeted with a bright floor plan ready for your inspiration featuring large primary rooms. The living room is anchored with a warm gas fireplace, perfect for late fall nights as the leaves change colours outside of your garden doors. The primary bedroom is generous with a ceiling fan and large walk-in closet. Your clothes neatly aligned for you to take on your day ahead. The four piece bath offers additional storage and room for your necessities. Lastly, you have a large laundry area. This unit includes a titled parking stall and storage locker. A perfect blend of location, warmth and functionality. Book your tour today.
Listing Brokerage: CIR Realty









