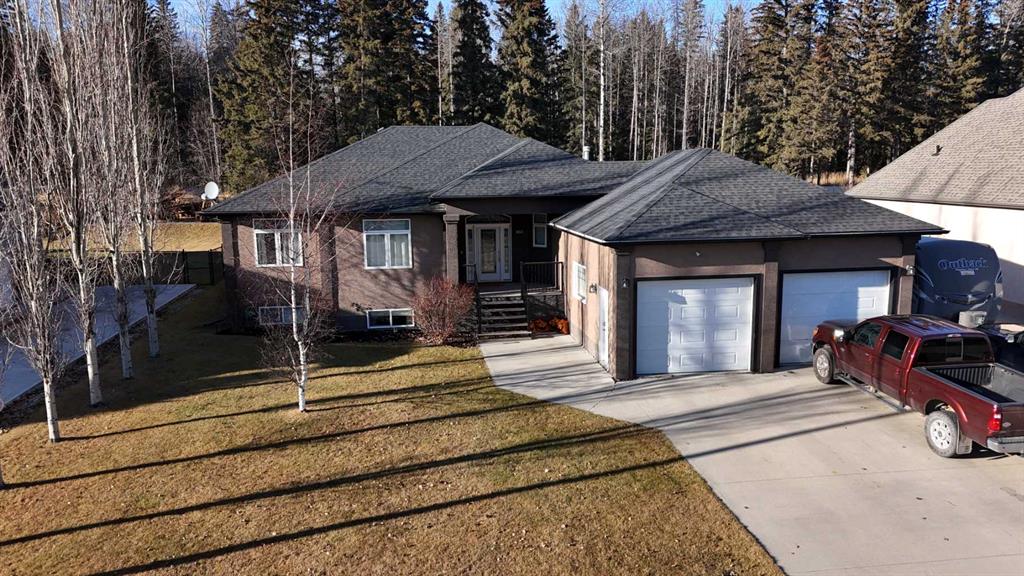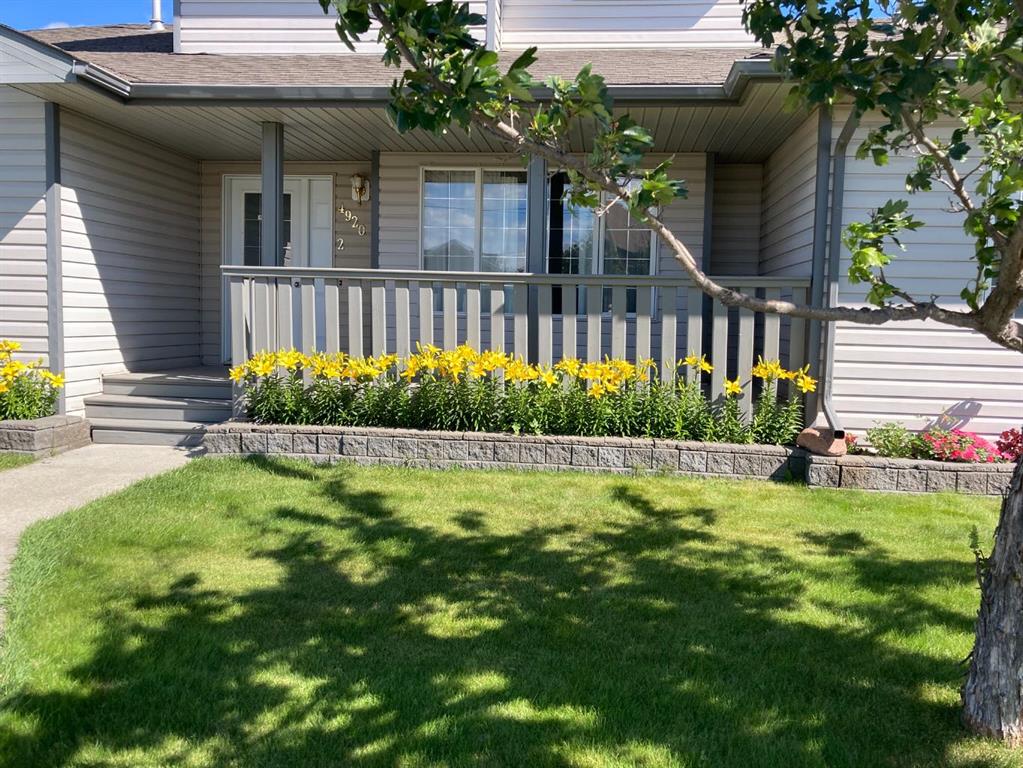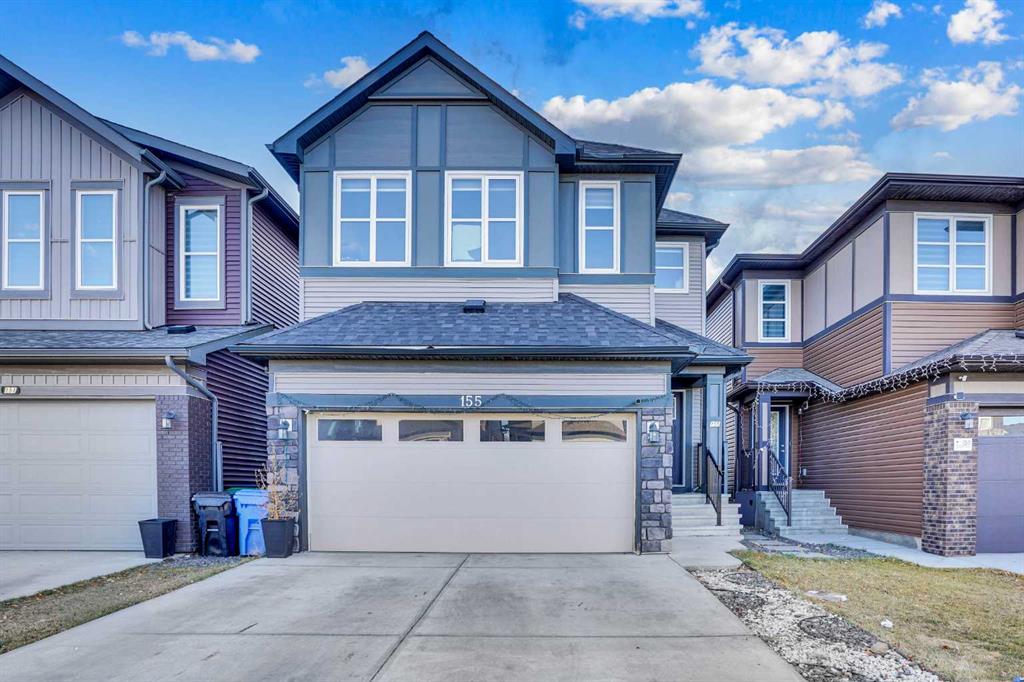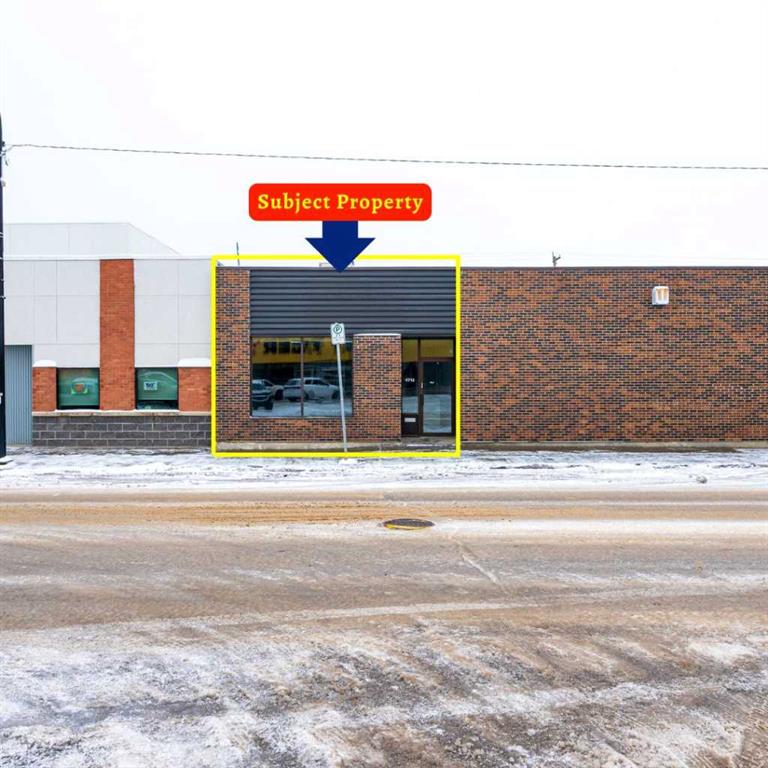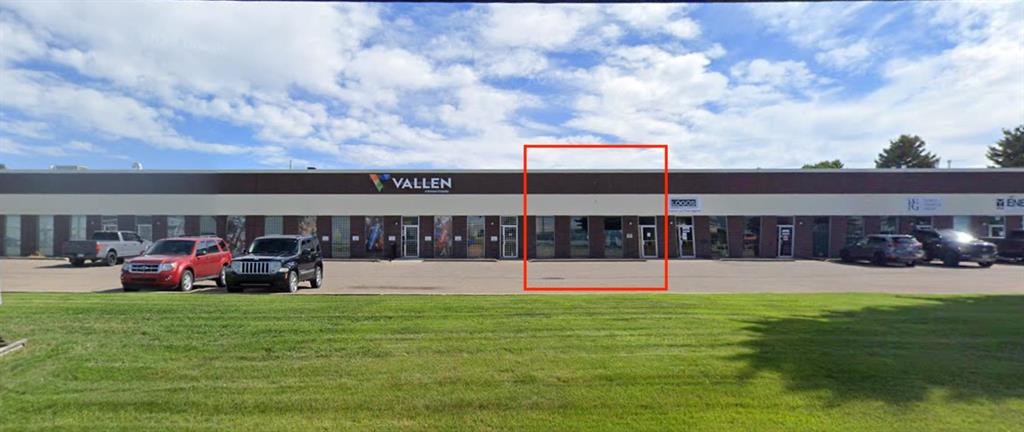UNIT 2, 4920 53 Avenue , Whitecourt || $272,900
Two-Story Condo in Whitecourt, Alberta – Perfect for Carefree Living
Discover this charming 2-bedroom, 2-bathroom condo ideally situated in the heart of downtown Whitecourt, just steps away from Festiva Park, the art and culture center, and an array of shopping and dining options.
Spanning 1,198 square feet, this well-designed living space features a generous 16 x 28 heated garage on the lower level complete with additional storage for all your needs. The main level boasts a convenient 2-piece bathroom, while the upper level includes a spacious 4-piece bathroom , with jacuzzi tub, along with a laundry room. Both bedrooms are generously sized, ensuring comfort and privacy.
The kitchen, though traditional, offers ample space with an eat-in area measuring 10 x 19 and features a garden door that opens onto a lovely 16 x 10 deck, surrounded by privacy slats on both sides—perfect for relaxing or entertaining. The cozy living room off the front of the home has a large window to make the home bright and welcoming. The location is great with so many walking paths, bike trails and parks so close by.
If you have extra vehicles or a recreational trailer, you\'ll appreciate the abundant parking available.
With condo fees set at $300 per month, you’ll enjoy hassle-free living that includes garbage pick-up, water, insurance, common area maintenance, lawn care, snow removal, and upkeep of the exterior, including roofs and decks, plus reserve fund.
If you\'re seeking a peaceful lifestyle within a vibrant community filled with amenities, this condo is the perfect place to call home. It comes equipped with essential appliances, including a fridge, stove, dishwasher, washer, dryer, central vacuum, and window coverings.
Make this your new sanctuary in Whitecourt!
Listing Brokerage: RE/MAX ADVANTAGE (WHITECOURT)









