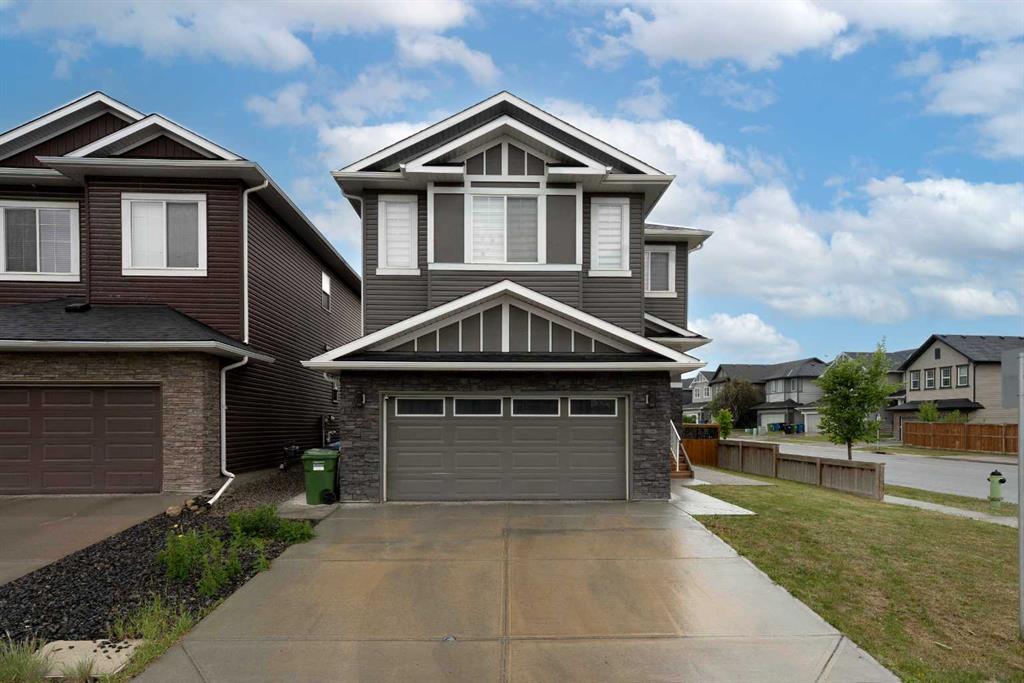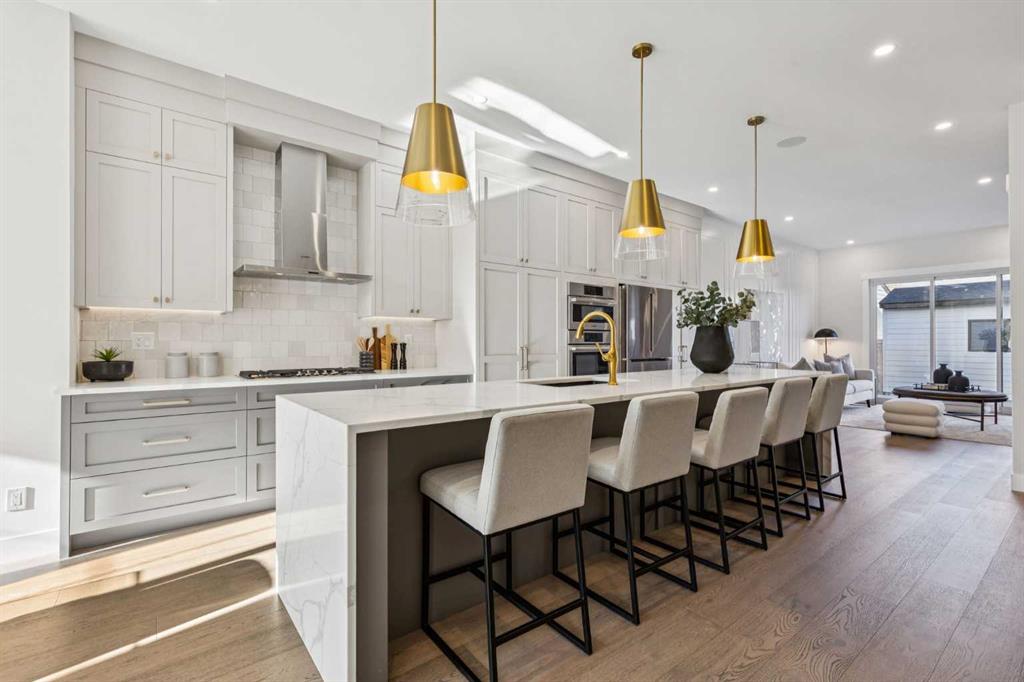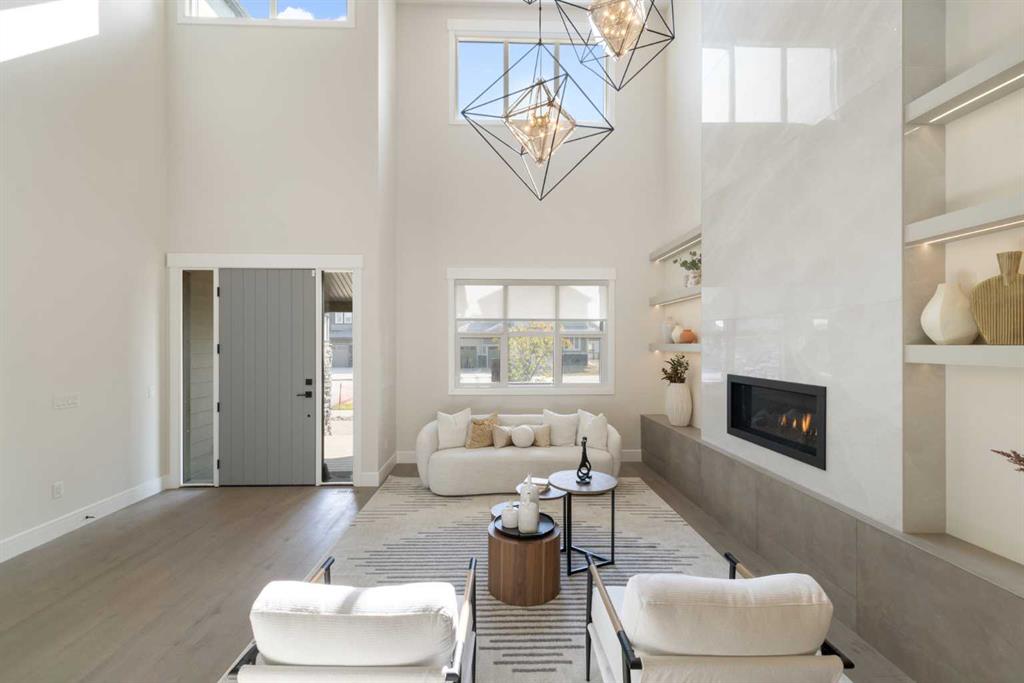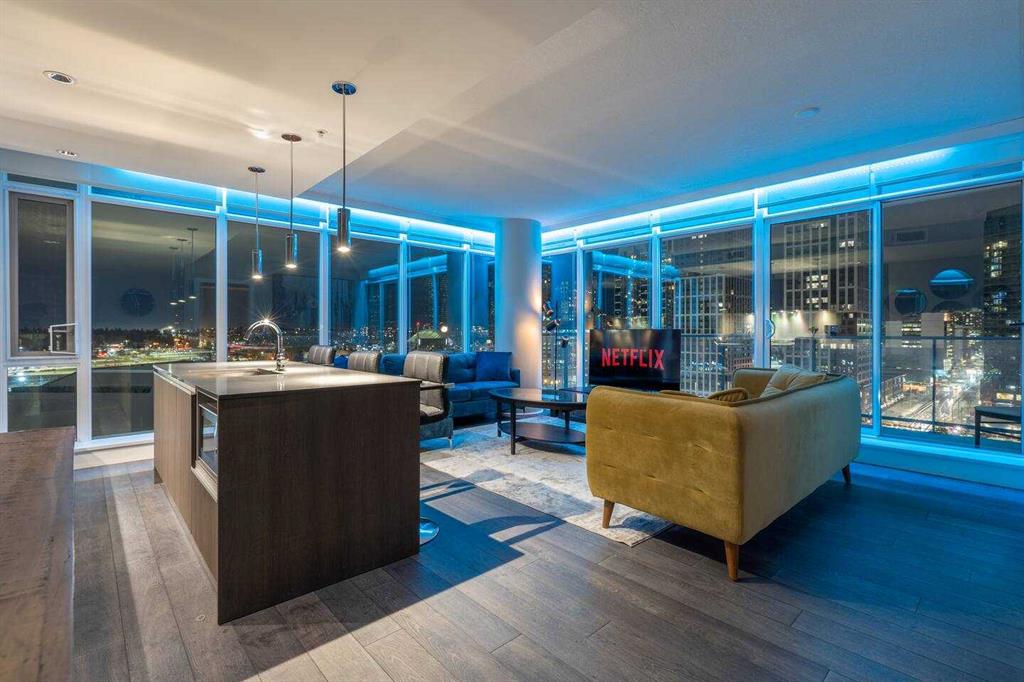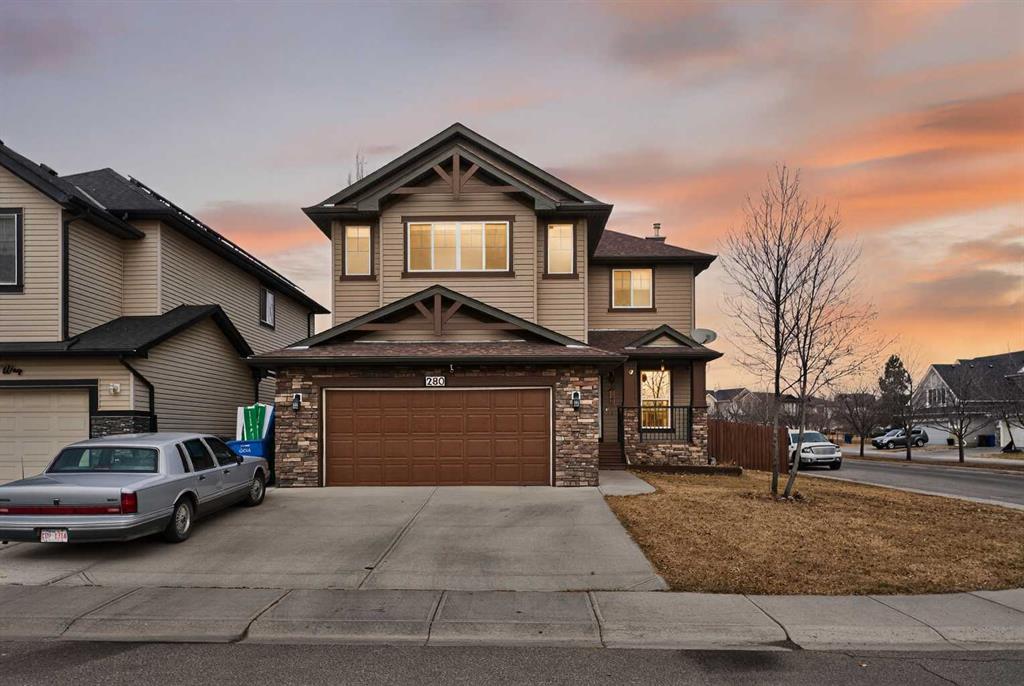61 Sunvalley View , Cochrane || $1,289,999
Welcome to Sunset Ridge, where luxury meets lifestyle in this stunning 3,000 sq ft home by Green Cedar Homes. With 4 bedrooms, 4 bathrooms, a walk-out basement, and a triple attached garage, this residence embodies modern design, functional living, and elevated craftsmanship—all set against Cochrane’s signature mountain backdrop.
Step into a bright, open main floor designed for both comfort and connection. The chef-inspired kitchen serves as the heart of the home, featuring premium finishes, sleek cabinetry, and a seamless flow into the dining and living areas. A gas fireplace anchors the living room, creating warmth and elegance—the perfect setting for family gatherings or quiet evenings in.
A flex room on the main floor provides versatility for a home office, study, or formal sitting area, while a walk-through pantry and mudroom add convenience to everyday living.
Upstairs, retreat to a luxurious primary suite with a spa-style ensuite—complete with dual vanities, a freestanding soaking tub, and an oversized shower—alongside a generous walk-in closet. Three additional bedrooms, each with access to full bathrooms, and a spacious bonus room complete the upper level, balancing comfort with style.
The undeveloped walk-out basement offers endless potential for a custom entertainment area, gym, or guest suite—ready for your personal touch.
Located in Sunset Ridge, one of Cochrane’s most sought-after communities, residents enjoy scenic trails, parks, schools, and breathtaking Rocky Mountain views, just minutes from every convenience.
Built with precision and care by Green Cedar Homes, this property captures the essence of modern family living—elegant, spacious, and designed to impress.
Listing Brokerage: eXp Realty









