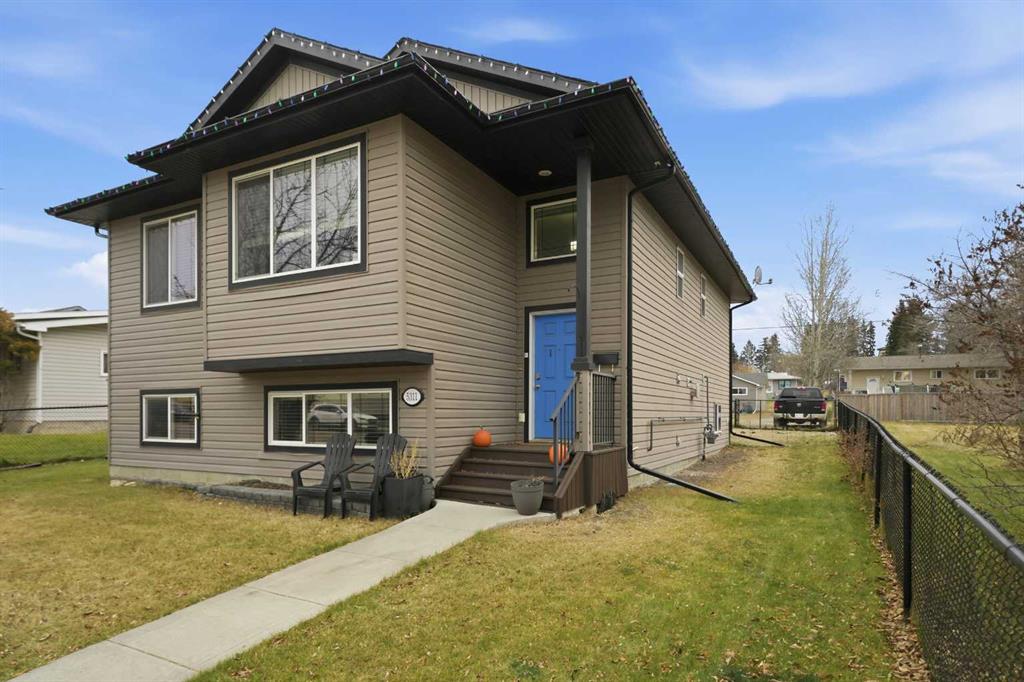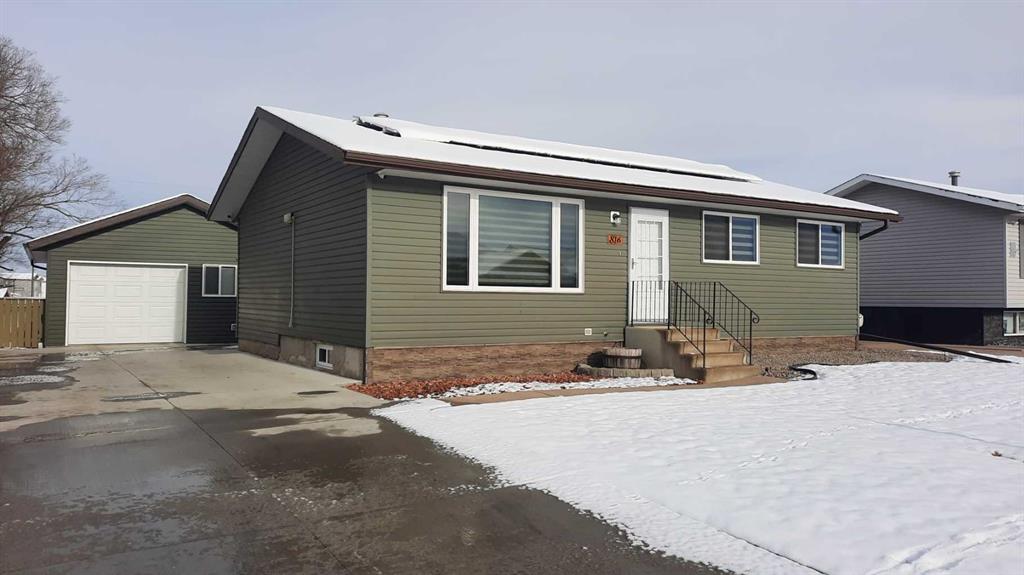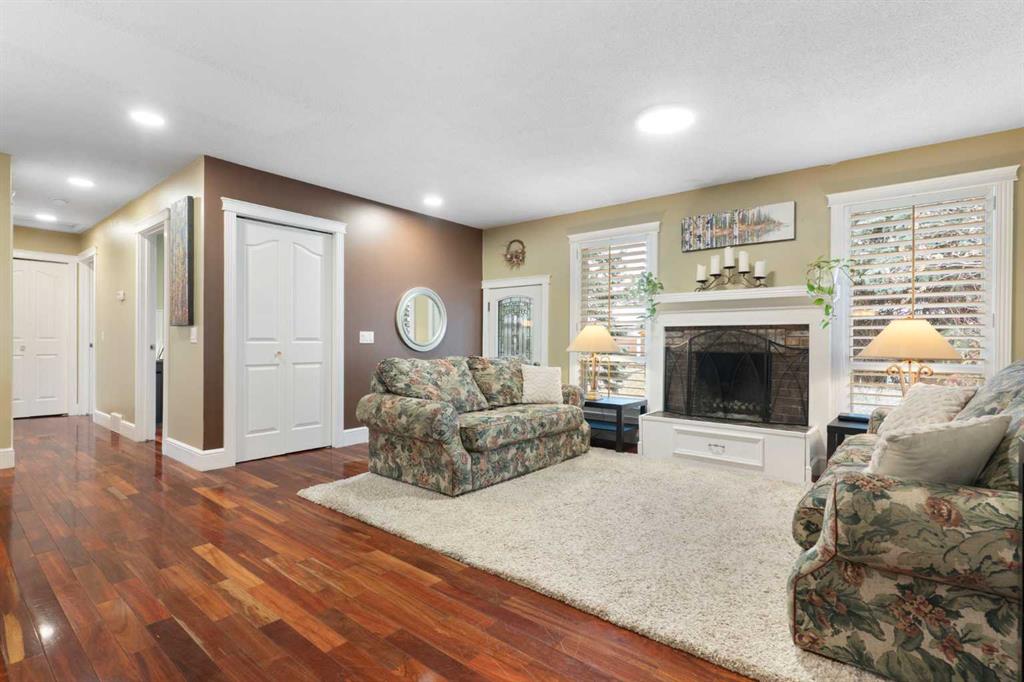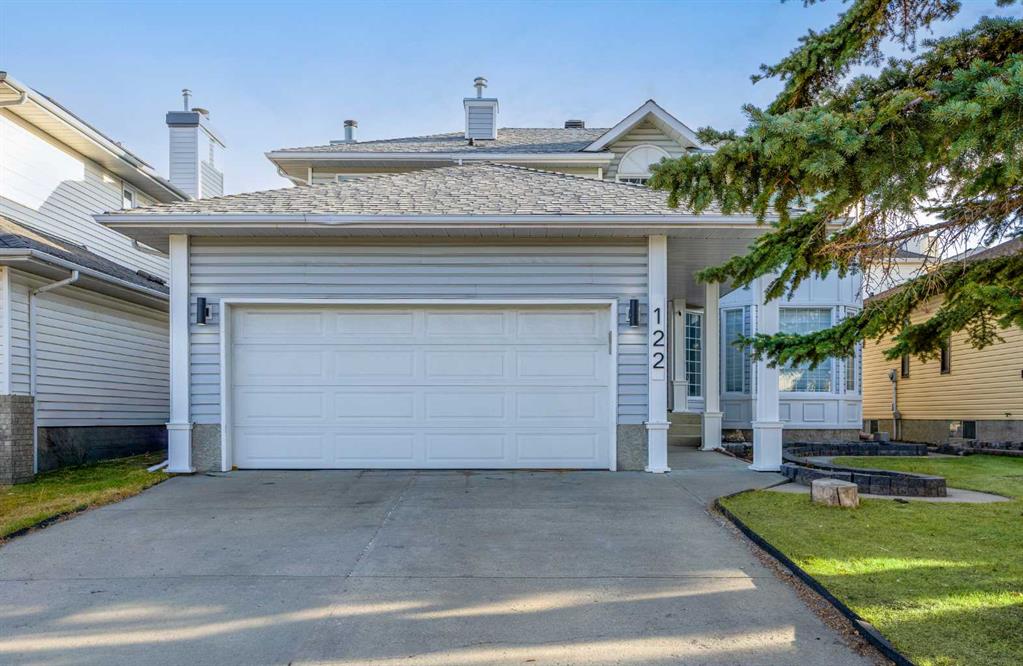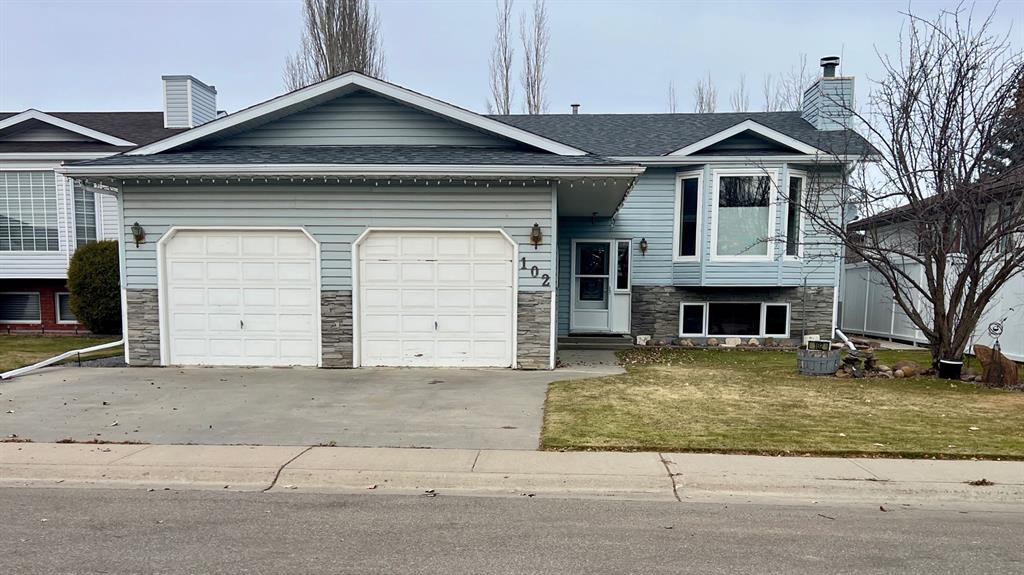431 Queensland Circle SE, Calgary || $675,000
Stunning Home with Secondary Suite (illegal) backs onto Green Space with River Path Access
Located at the top of coveted Queensland Circle, this exceptional home backs directly onto a lush and quiet green space, and offers convenient access to the serene river pathway system of Fish Creek Park—and still only 10 minutes to major shopping areas and the Calgary Farmers Market.
The open-concept layout seamlessly blends modern comfort with timeless style, featuring rich hardwood flooring throughout and a warm wood-burning fireplace in the living room. The jaw dropping chef-inspired kitchen showcases premium cabinetry with custom built-ins, granite countertops and large island, and high-end finishes.
A convenient bedroom/office, second bedroom, full bathroom, and master bedroom with two-piece ensuite and private upper deck access completes this level, providing air-conditioned comfort, flexibility, and privacy.
Step outside to your expansive, tiered wooden deck—perfect for entertaining or relaxing care free, with a brand-new 6’ fence and 15’ rear opening gate offering secure parking for all your outdoor toys. The true oversized (26’x24’) heated double garage includes a rare and sought-after enclosed office space with separate heat controls, making it ideal for creative projects or working from home.
This home ALSO includes a fully self-contained lower suite (illegal) hosting a king-sized bedroom, second bedroom/office, 3-piece bathroom, convenient in-suite stacked washer and dryer, and beautiful maple cabinetry paired with sleek granite countertops—ideal for guests or rental income.
The exterior features a beautiful combination of stucco, river stone, and landscaped flower beds full of perennials and herbs, offering immediate curb appeal, serenity, and lasting durability.
Don’t miss the chance to own this one-of-a-kind property that offers the perfect blend of luxury, convenience, and natural beauty!
Listing Brokerage: MaxWell Capital Realty









