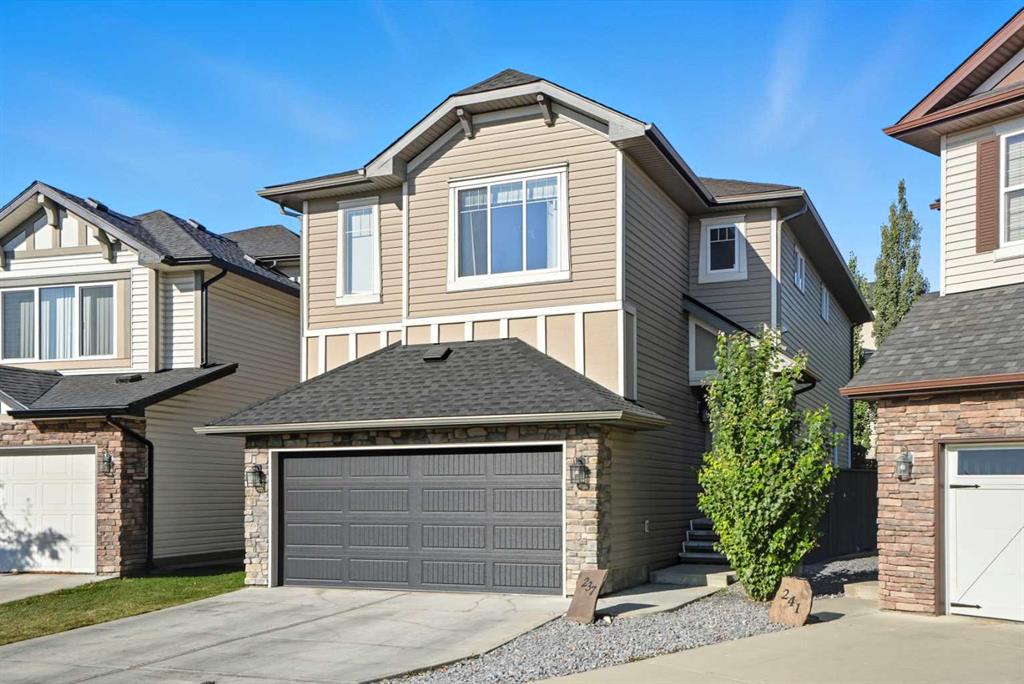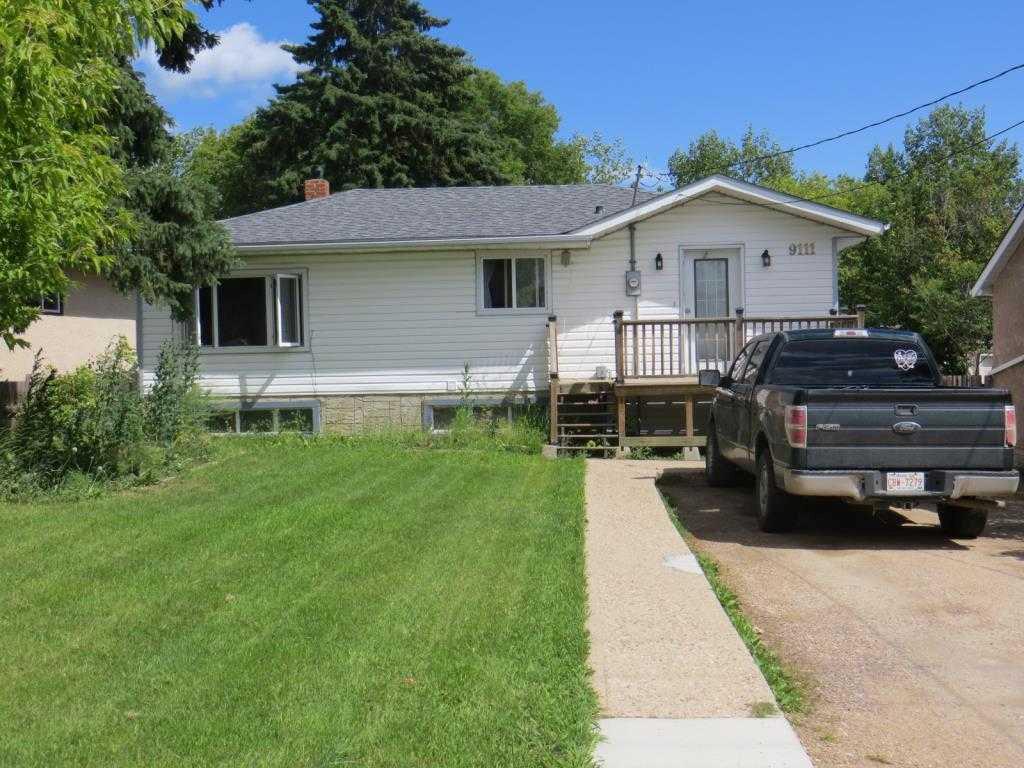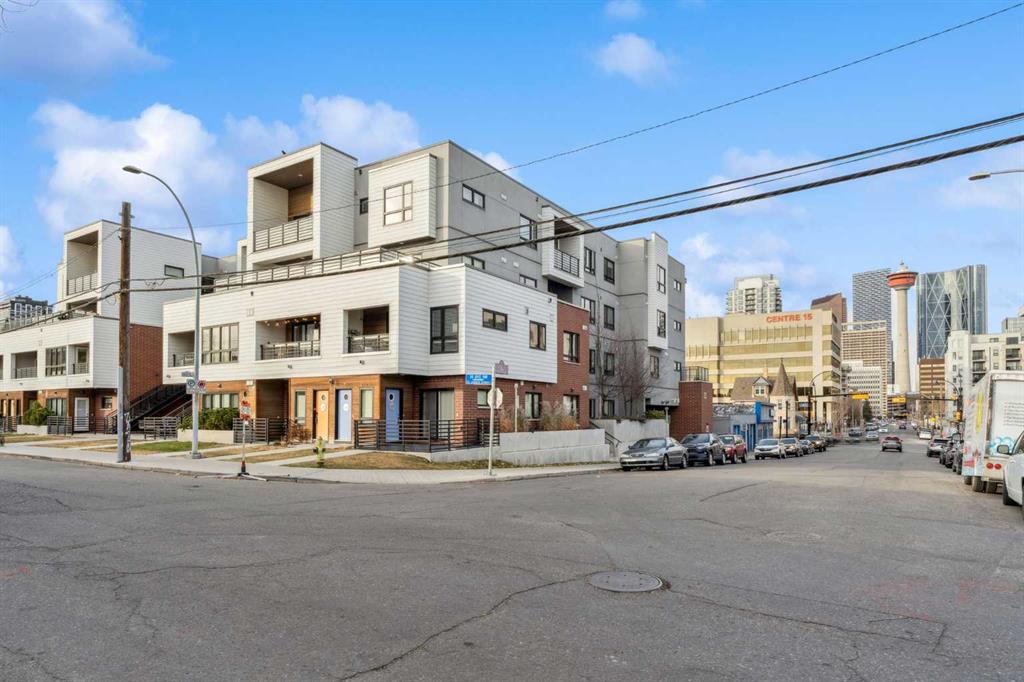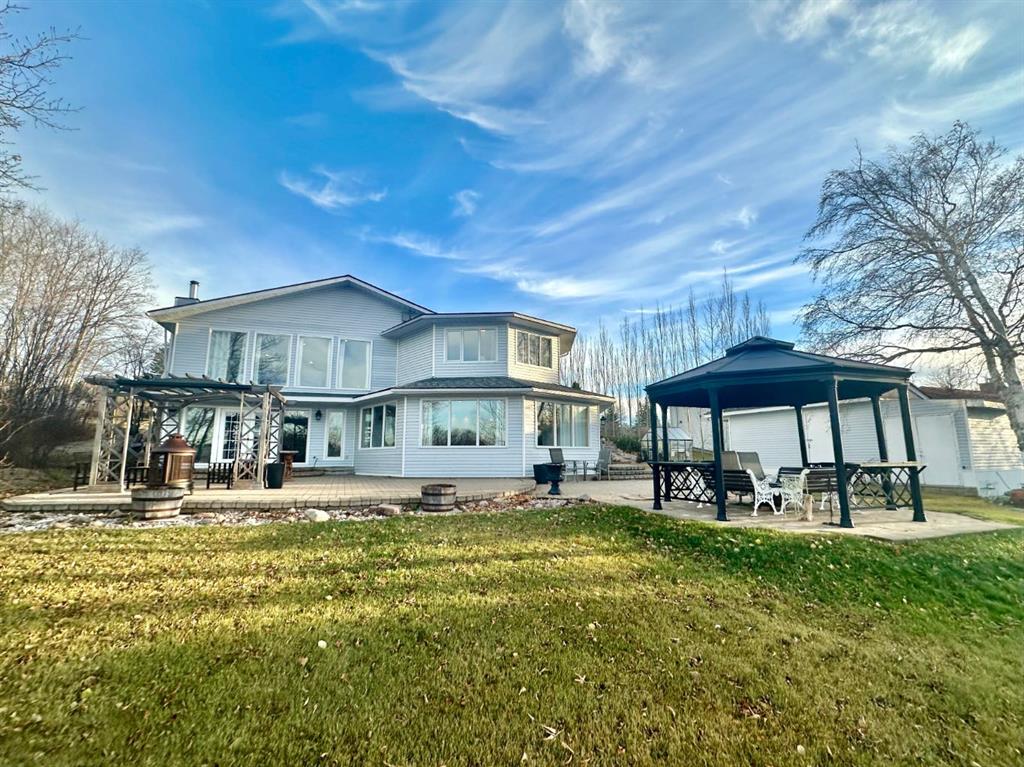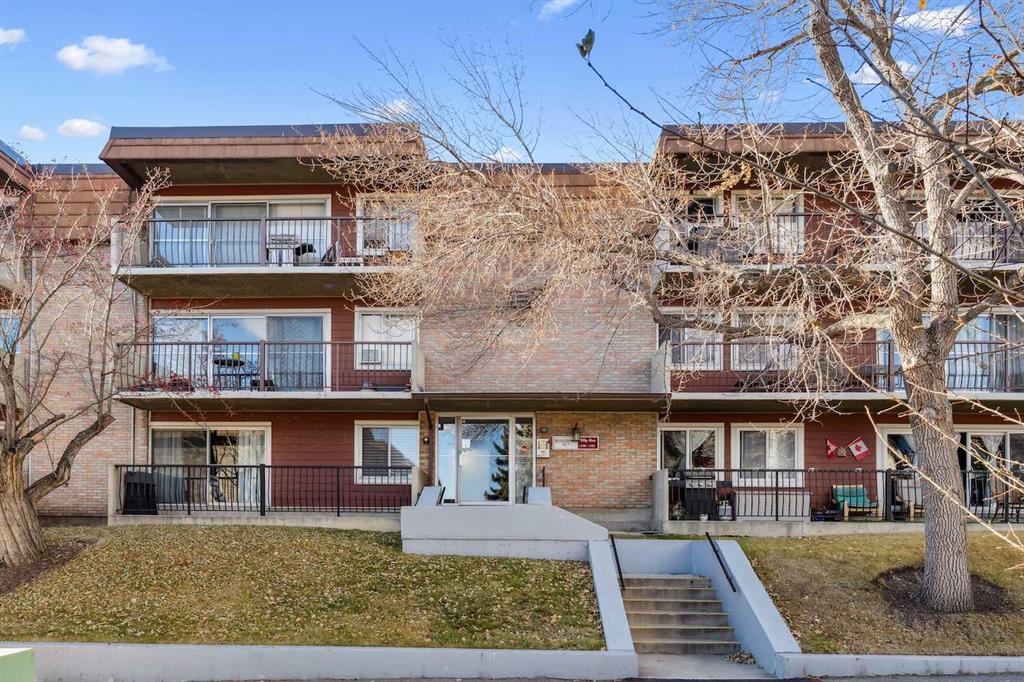237 Kincora Glen Rise NW, Calgary || $749,000
Welcome to this 4 bedroom, 4 bathroom, FULLY FINISHED home in the sought-after community of Kincora. This home is situated on a pie-shaped lot, backing a walking path and only a short drive to all the amenities you need. This home offers pride in ownership and has been freshly painted. Walk inside and be greeted by a functional and thoughtful layout, with a large entry featuring a built-in bench and stunning hardwood floors ( Recently refinished) . The OPEN FLOOR plan features a cozy living room with a gas fireplace and mantel with a recessed space perfect for the TV. The Dining room is spacious and connects to the Kitchen. The kitchen is truly the heart of this home with a massive island with BRAND NEW WHITE QUARTZ counters, plenty of cabinets, plus a walk-through pantry with more cabinets and counter space. The pantry connects to the boot room right off the DOUBLE ATTACHED GARAGE and again offers even more storage. Upstairs you will find at the top of the stairs two well-sized bedrooms both with WALK-IN CLOSETS (One having built in organizer), a 4 piece bathroom with matching quartz counters, and a walk-in LAUNDRY ROOM with even more built-in storage! There is a large west-facing BONUS room with built-in cabinetry and desks and the PRIMARY BEDROOM is tucked away with a 5 piece ENSUITE and WALK-IN CLOSET with Custom built in organizer! The basement has been professionally finished by the builder and features a large Family room with a built-in WET BAR, a FULL 4 piece Bathroom ( Great when you have company) and a 4th spacious Bedroom, plus there is a ton of extra storage in the utility room! The backyard is well-manicured with a tree line ( MUTURE FULL TREES THAT GIVE AMPLE PRIVACY IN THE SPRING and SUMMER) , a Composite Deck, and privacy walls, there is space and hookups for a hot tub, a Central AIR CONDITIONER, plus plenty of room for the kids and dogs to still play and run, the back fence also has access to the walking paths backing the property that will connect you to the fantastic walking paths through Kincora. As if this house isn\'t perfect enough, it also has a brand new roof , siding and garage door! There is still enough time to move in before Christmas so book your showing TODAY!
Listing Brokerage: RE/MAX Rocky View Real Estate









