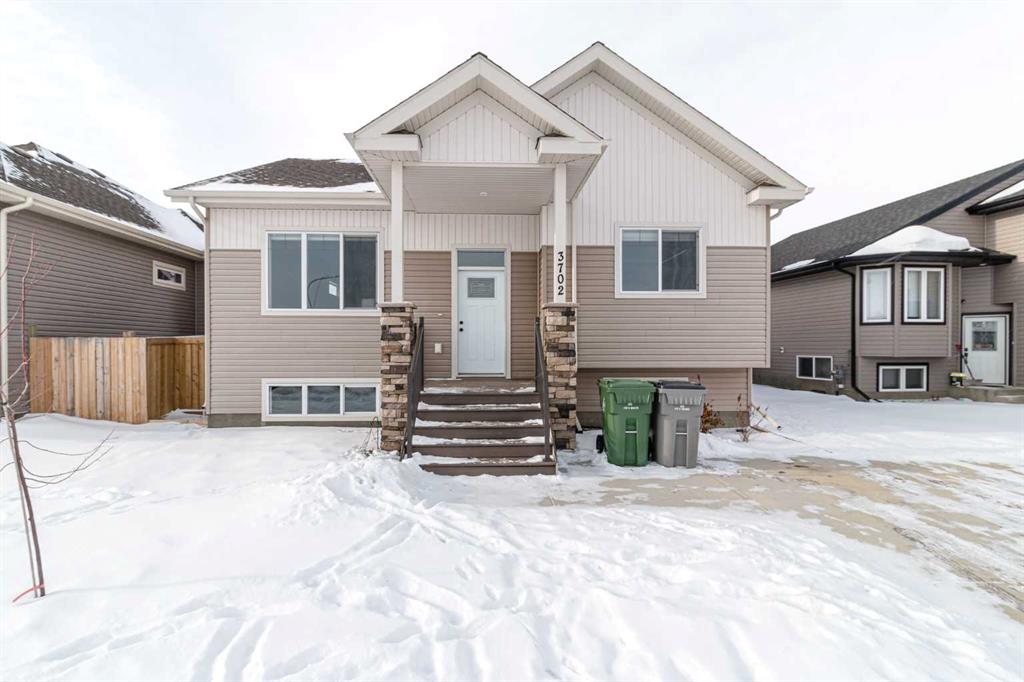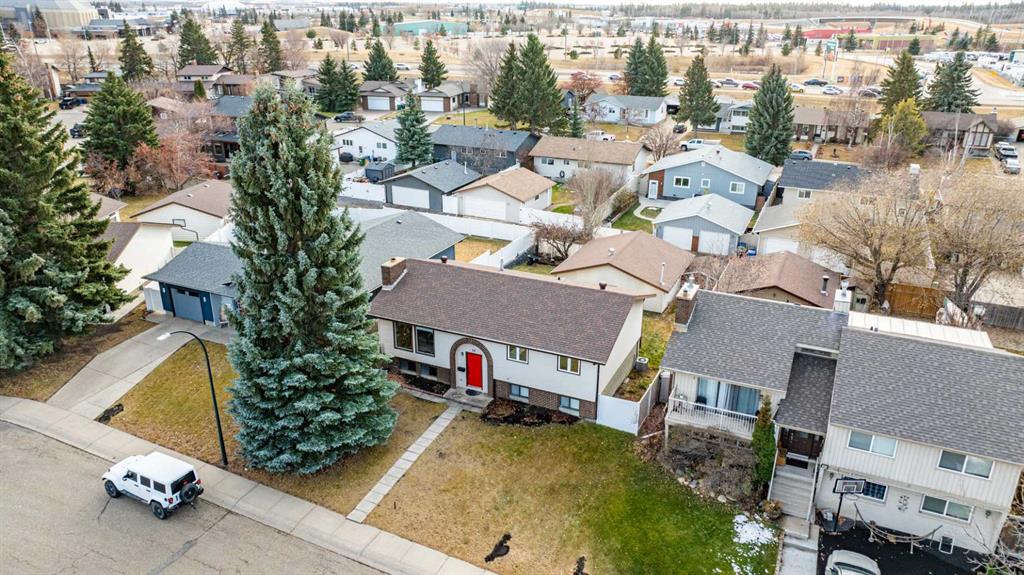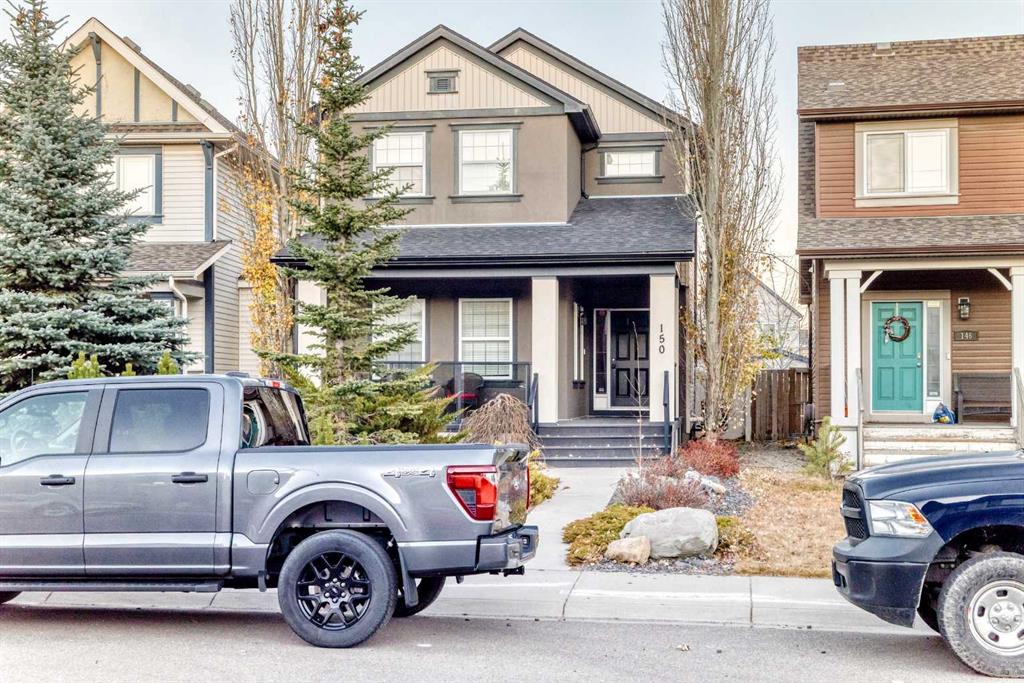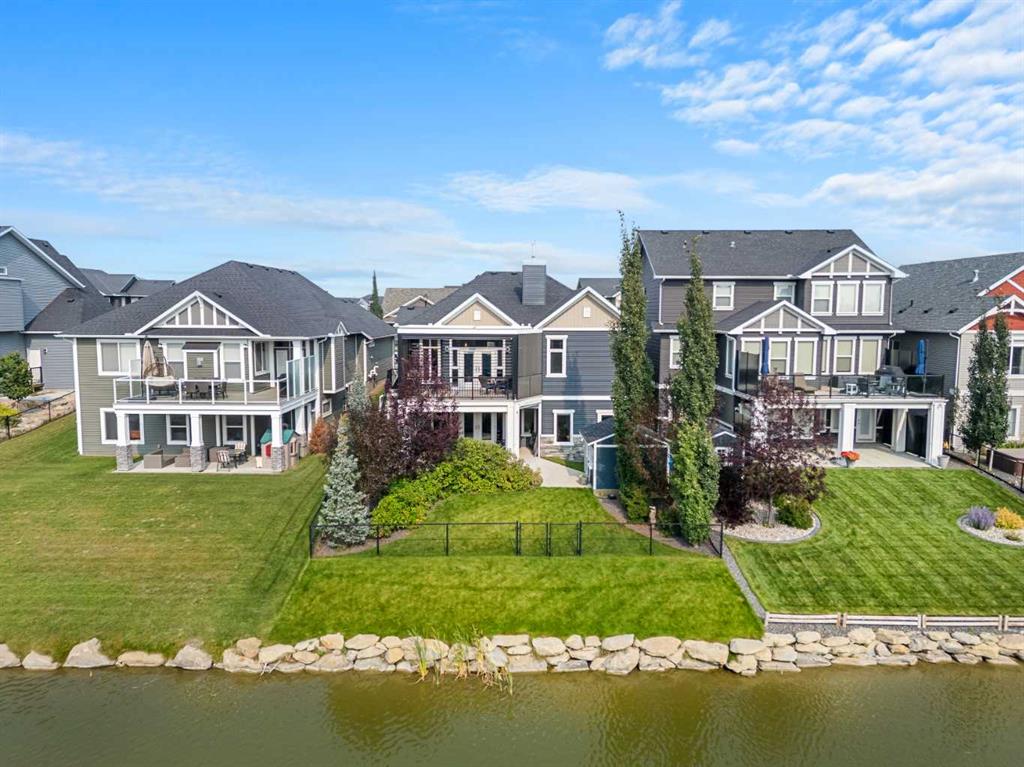2253 Bayside Road SW, Airdrie || $1,175,000
Welcome to 2253 Bayside Road, where sophistication, comfort, and exceptional style meet WATERFRONT living. This is a RARE opportunity to own a fully finished walkout bungalow on one of the most highly sought-after streets in Bayside Estates. Situated on a prime lot, this home features a SOUTHWEST-FACING backyard with unobstructed canal views and NO PATHWAY BEHIND YOU, ensuring ultimate privacy and year-round afternoon sun. It’s perfect for sunny afternoons watching the ducks swim by, gathering around a fire with family in the evening or enjoying a peaceful morning coffee with a view. Inside, you’re greeted by 10-foot ceilings, engineered hardwood floors and thoughtfully designed storage. The home office offers a large window overlooking the front porch while remaining private thanks to MATURE LANDSCAPING. The kitchen is a showstopper, featuring a central island with GRANITE COUNTERTOPS, an under mount sink, a large pantry, ceiling-height cabinetry (no dusting required!) and high-end stainless steel appliances including a gas range, built-in oven and microwave. A formal dining area flows seamlessly into the living room where a gas fireplace provides a cozy focal point. With a generous island for barstools, a formal dining area and expansive living space, this home is designed for effortless entertaining. From the living room, step through upgraded French doors with European-style locks onto your expanded, custom extended back deck offering even more space for entertaining, relaxing, or enjoying the canal views. This outdoor oasis includes a staircase to the yard, a remote-controlled awning and SUN COAST REMOTE CONTROLLED RETRACTABLE SCREENS covering both upper and lower decks, perfect for wind protection during the day or private evenings by the canal at night. This luxury feature is rare and highly desirable, especially for a waterfront home. The primary bedroom includes a walk-in closet and a spa-like five-piece ensuite with dual sinks, a soaker tub and a separate shower. A spacious second bedroom, a full four-piece bathroom, and main-floor laundry complete this level. The garage impresses with EPOXY FLOORS & SLAT WALLS for organized storage. Downstairs, enjoy 9-foot ceilings, large windows and upgraded French doors opening directly to your backyard. A highlight of the basement is the wet bar overlooking the expansive rec space - ideal for game nights, barbecues, and gatherings. The lower level also includes a large bedroom and another four-piece bath with premium finishes. Upgrades throughout this home include a NEW FURNACE, NEW ON-DEMAND HOT WATER, NEW WATER SOFTENER, IRRIGATION SYSTEM, WINDOWS, DOORS, GEMSTONE LIGHTING, CENTRAL VACUUM, and AIR CONDITIONING. Meticulously maintained by the original owner, this turnkey property is truly move-in ready. With top schools like Nose Creek, R.J. Hawkey, and W.H. Croxford, scenic walking paths, parks such as Chinook Winds, nearby shopping, dining and easy access to Calgary, Bayside is an ideal community for all.
Listing Brokerage: RE/MAX First



















