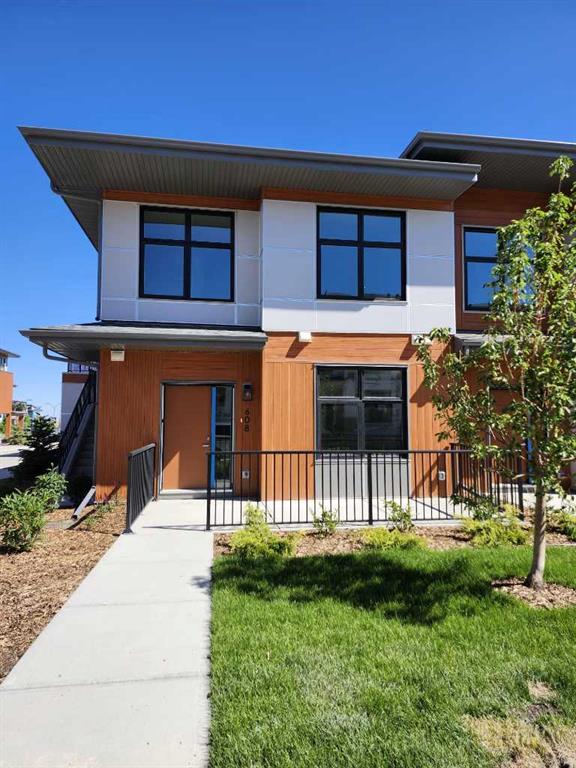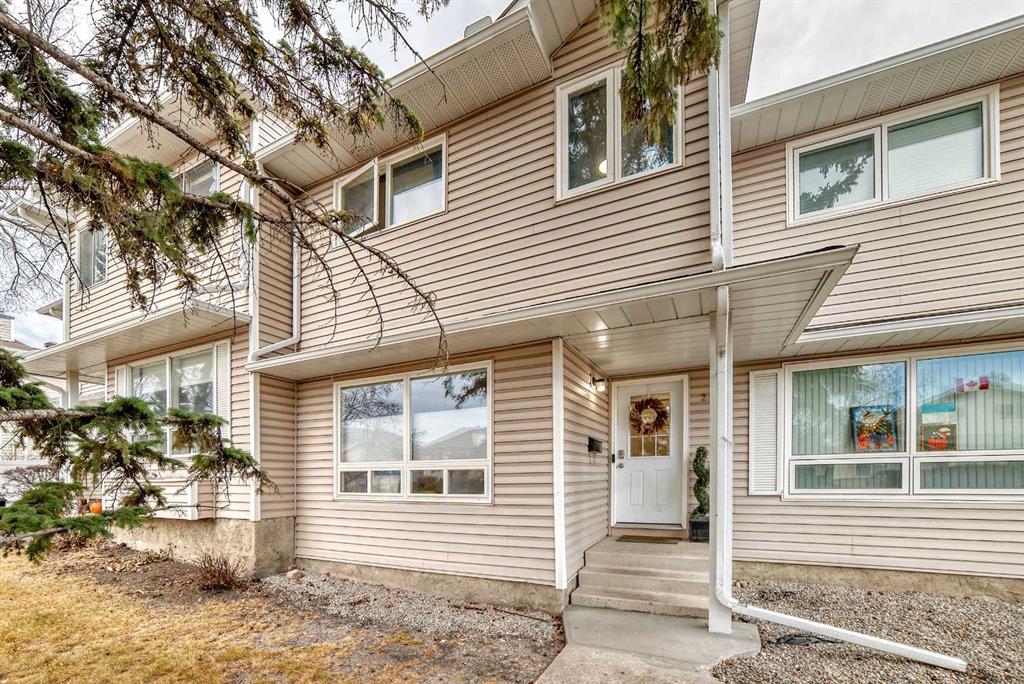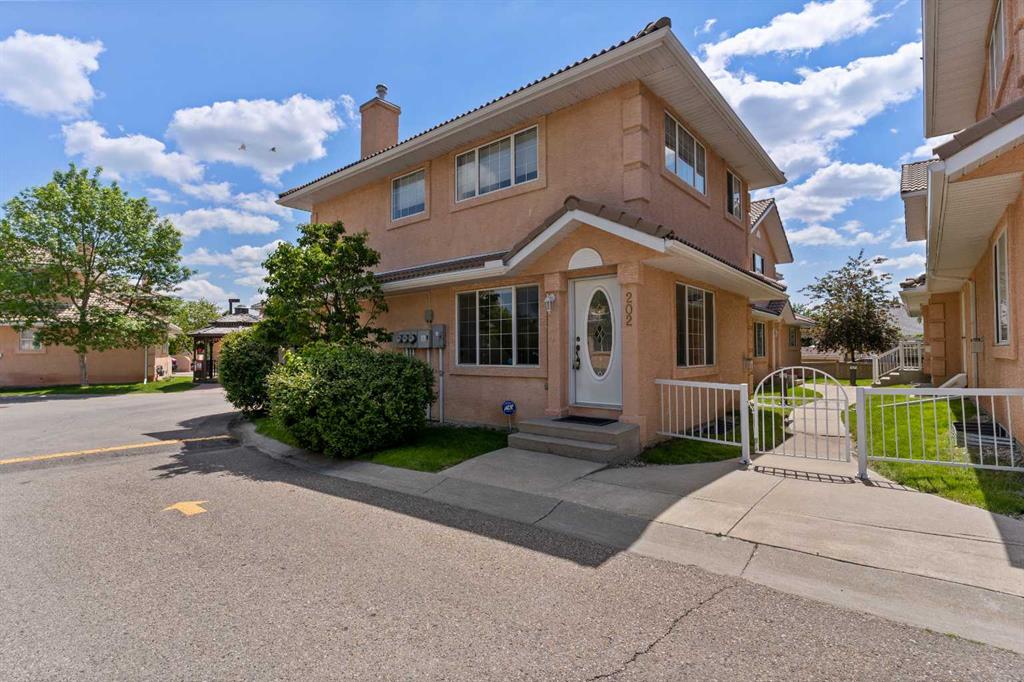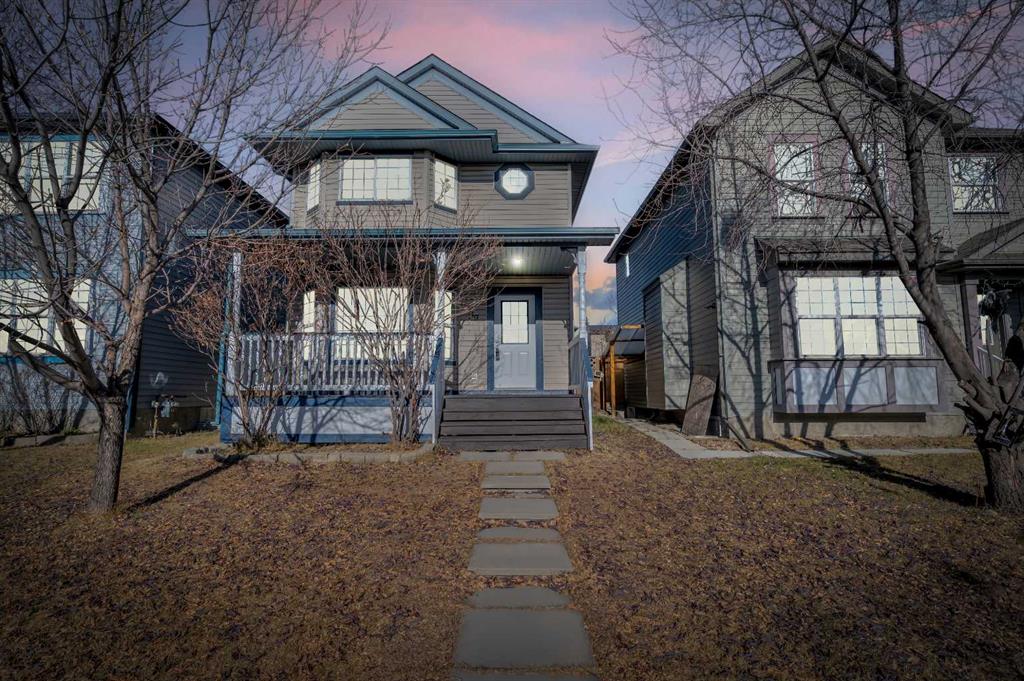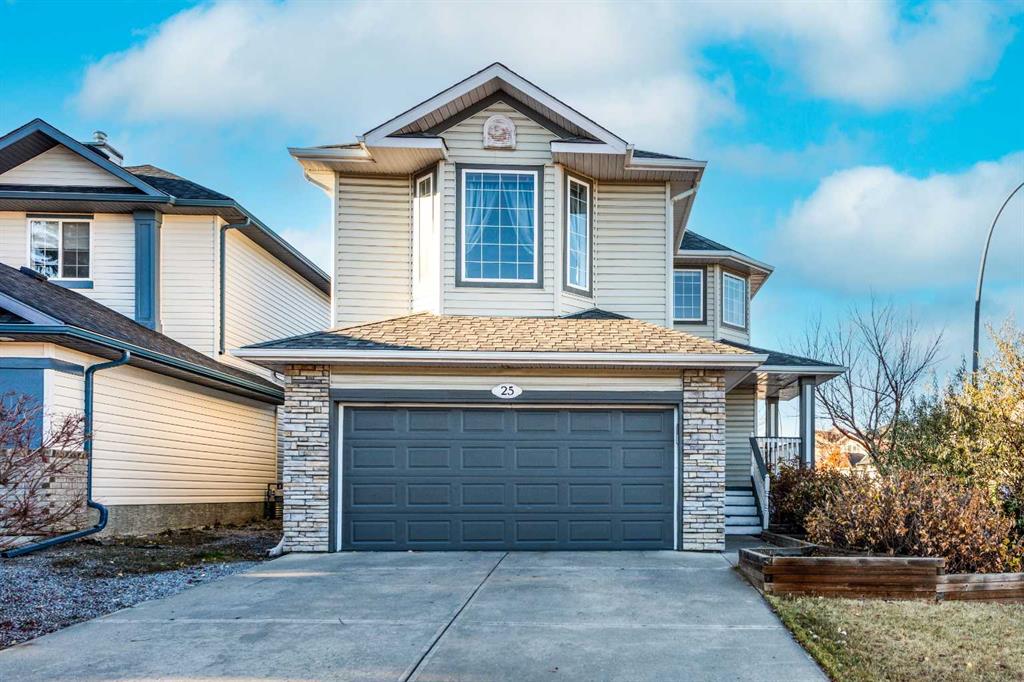21 Woodfern Road SW, Calgary || $399,900
Honey stop the car, this is it! Here\'s a beautifully updated 3-bedroom townhome located on a quiet street in popular Woodbine.
Key features include a west-facing, fully fenced backyard, a pet-friendly complex with low condo fees, and an amazing family-oriented location. The property is steps from St. Jude K-6 school and playground, Woodborough Park (with pickleball courts, an outdoor skating rink, and basketball courts), Woodcreek Skateboard Park, and several soccer fields and baseball diamonds.
This owner-occupied unit has recently undergone several updates, including brand new luxury vinyl plank flooring throughout the main floor, a freshly painted interior, new windows, newer furnace and hot water tank, brand new quartz countertops, high-end stainless steel appliances, and two updated bathrooms. The three bedrooms upstairs are all good-sized, including the primary bedroom which features two wardrobe closets.
The main floor has a great layout with a rear and front mudroom, a large front living room, an adjoining dining room with designer wallpaper, and a rear kitchen that overlooks the backyard. The fully fenced rear yard includes a large deck with built-in seating, garden boxes and a large grassy area.
The assigned parking spot is located directly behind the unit, with additional street parking available out front. Extra stalls and RV parking are also available for rent.
This is a well-maintained complex with low condo fees, and the location offers easy access to Fish Creek Park, schools, shopping, and major roadways. Call your favorite agent to show this truly nice unit.
Listing Brokerage: RE/MAX House of Real Estate









